1060 Hearthridge Ln, YORK, PA 17404
Local realty services provided by:Better Homes and Gardens Real Estate Murphy & Co.
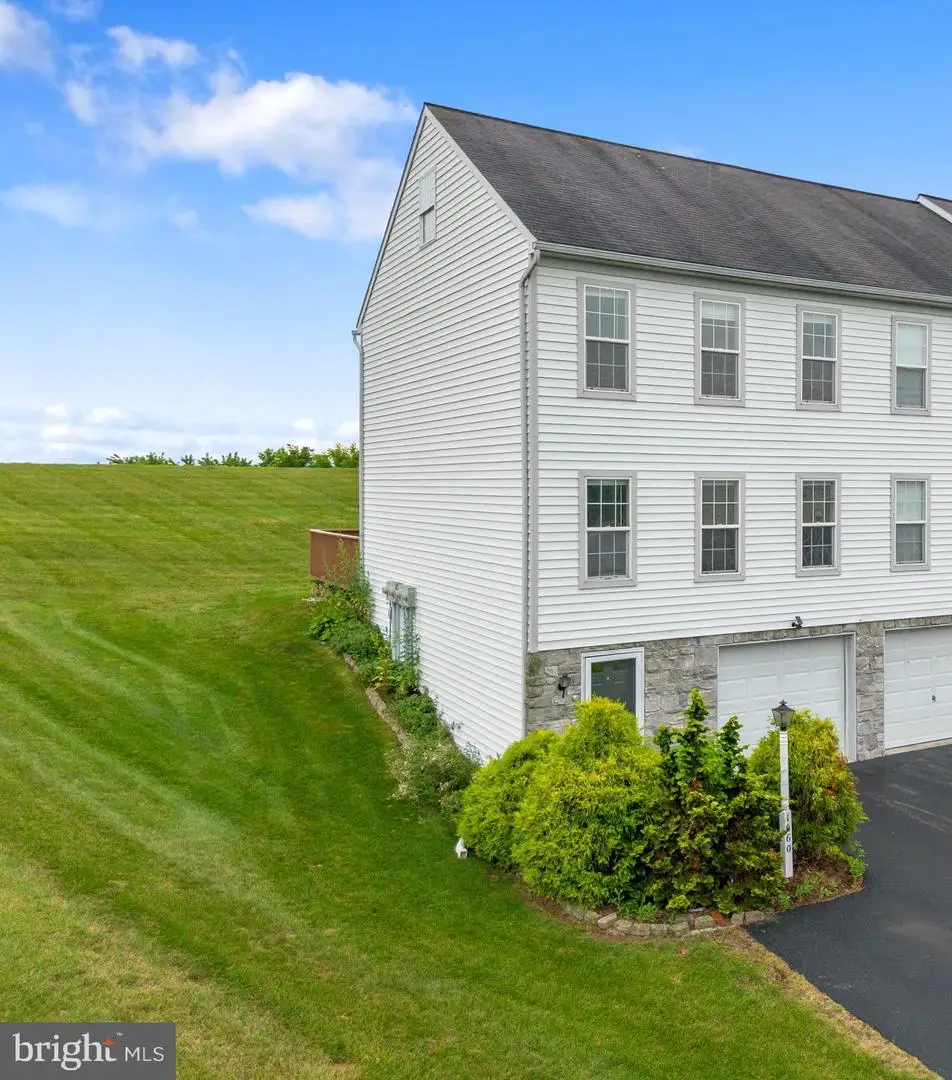
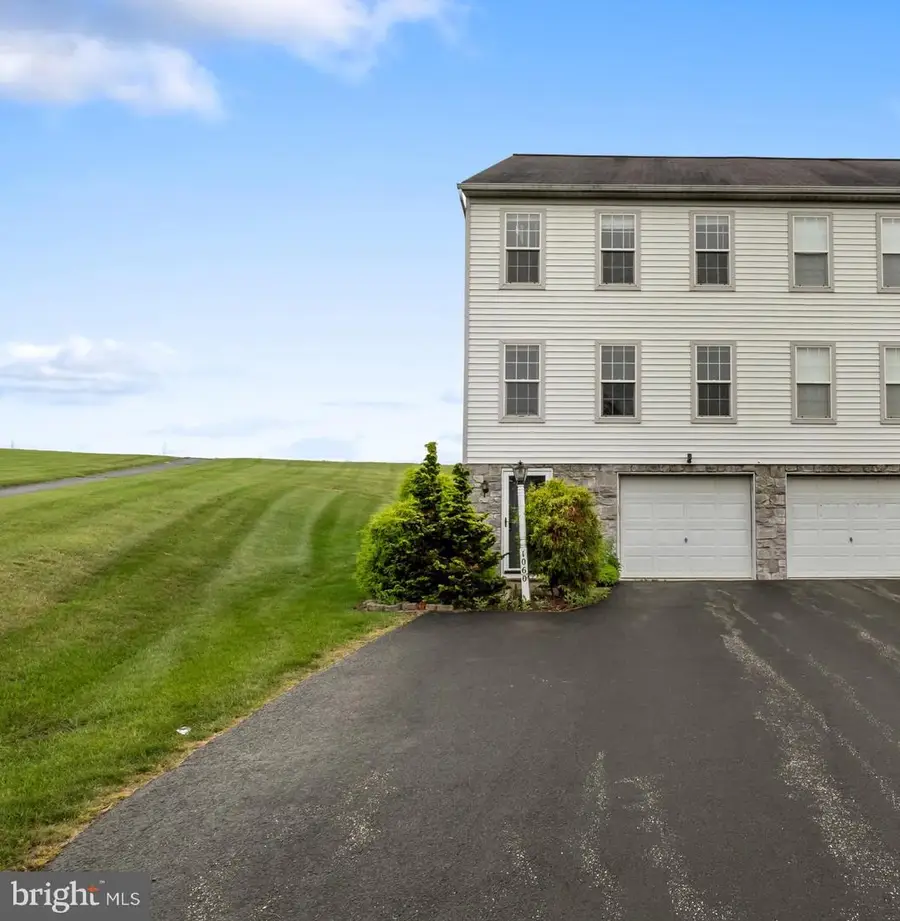
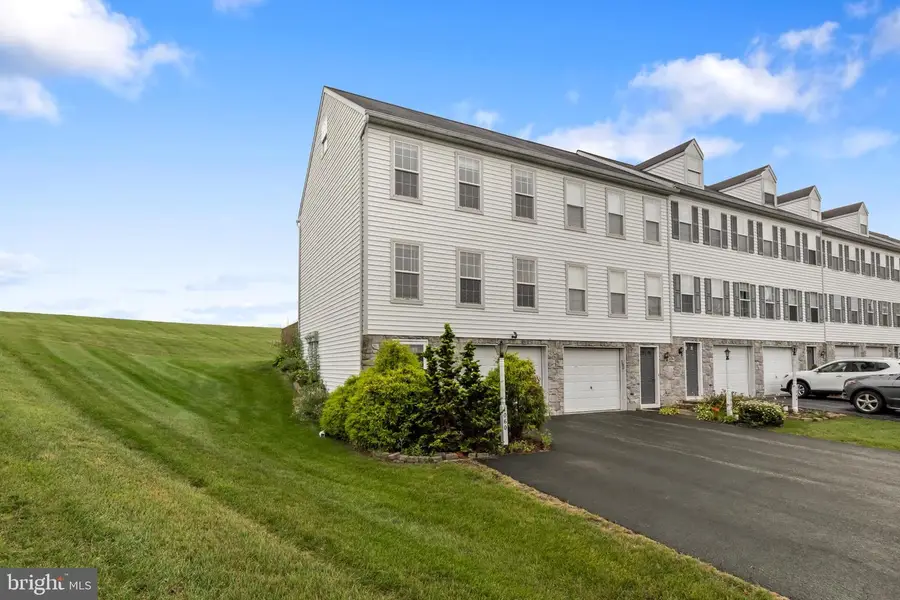
1060 Hearthridge Ln,YORK, PA 17404
$214,900
- 3 Beds
- 2 Baths
- 1,440 sq. ft.
- Townhouse
- Pending
Listed by:malak danour
Office:iron valley real estate of york county
MLS#:PAYK2087010
Source:BRIGHTMLS
Price summary
- Price:$214,900
- Price per sq. ft.:$149.24
- Monthly HOA dues:$48
About this home
🏡 Move-In Ready End-Unit Townhome in Central York School District!
🛏 3 Bedrooms | 🛁 1.5 Bathrooms | 🚗 Oversized 1-Car Garage | 📐 1,440 Sq Ft
Welcome to this beautifully maintained end-unit townhome in the highly desirable Central York School District! Built in 2001 and offering 1,440 sq ft of comfortable living space, this home is truly move-in ready.
Inside, you’ll love the bright and spacious living room, and a separate dining area—perfect for everyday living or entertaining guests. Upstairs, three generous bedrooms offer plenty of space, along with a full bath and a convenient half bath on the main floor for guests.
Step outside to a private deck and expansive yard space—ideal for relaxing, hosting, or outdoor fun. The oversized one-car garage provides ample room for parking and additional storage.
Located just minutes from Route 30 and I-83, this home offers unbeatable access to schools, shopping, dining, and commuting routes.
💥 Don’t miss your chance—schedule your private tour today!
Contact an agent
Home facts
- Year built:2001
- Listing Id #:PAYK2087010
- Added:16 day(s) ago
- Updated:August 15, 2025 at 07:30 AM
Rooms and interior
- Bedrooms:3
- Total bathrooms:2
- Full bathrooms:1
- Half bathrooms:1
- Living area:1,440 sq. ft.
Heating and cooling
- Cooling:Central A/C
- Heating:Forced Air, Natural Gas
Structure and exterior
- Roof:Shingle
- Year built:2001
- Building area:1,440 sq. ft.
- Lot area:0.14 Acres
Utilities
- Water:Public
- Sewer:Public Sewer
Finances and disclosures
- Price:$214,900
- Price per sq. ft.:$149.24
- Tax amount:$3,175 (2024)
New listings near 1060 Hearthridge Ln
- Coming Soon
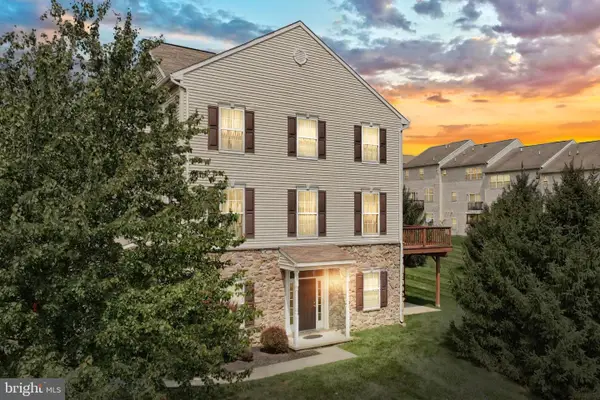 $229,900Coming Soon4 beds 3 baths
$229,900Coming Soon4 beds 3 baths2121 Maple Crest Blvd #2121, YORK, PA 17406
MLS# PAYK2088144Listed by: ASSIST-2-SELL KEYSTONE REALTY 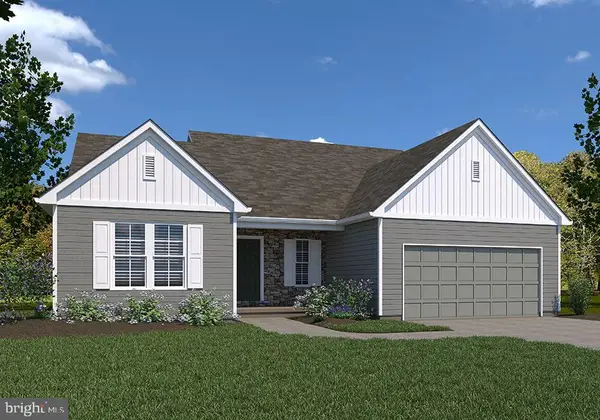 $594,270Pending3 beds 2 baths2,022 sq. ft.
$594,270Pending3 beds 2 baths2,022 sq. ft.356 Lloyds Ln, YORK, PA 17406
MLS# PAYK2048622Listed by: BERKSHIRE HATHAWAY HOMESERVICES HOMESALE REALTY- New
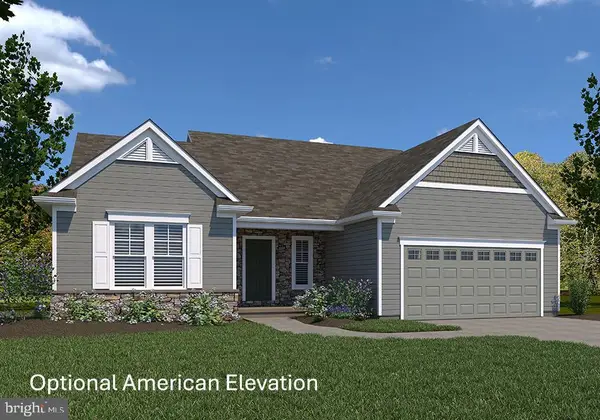 $479,900Active3 beds 2 baths2,022 sq. ft.
$479,900Active3 beds 2 baths2,022 sq. ft.Summergrove Model At Eagles View, YORK, PA 17406
MLS# PAYK2088136Listed by: BERKSHIRE HATHAWAY HOMESERVICES HOMESALE REALTY - Coming Soon
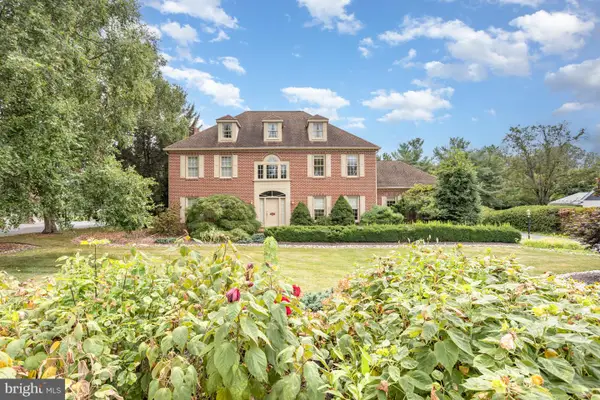 $640,000Coming Soon5 beds 4 baths
$640,000Coming Soon5 beds 4 baths2547 Hepplewhite Dr, YORK, PA 17404
MLS# PAYK2088108Listed by: TURN KEY REALTY GROUP - Coming Soon
 $295,000Coming Soon5 beds -- baths
$295,000Coming Soon5 beds -- baths22 W King St, YORK, PA 17401
MLS# PAYK2088120Listed by: BERKSHIRE HATHAWAY HOMESERVICES HOMESALE REALTY - Coming Soon
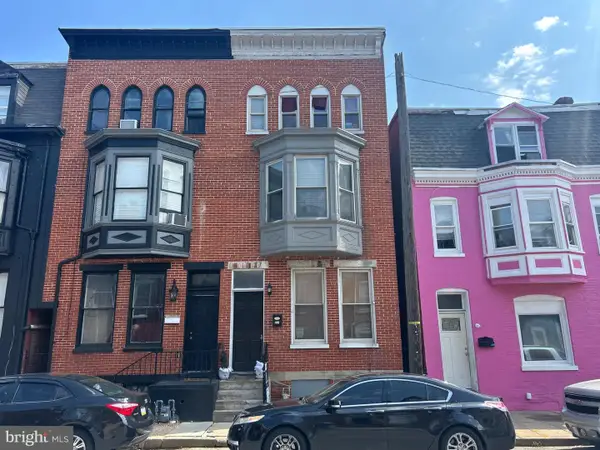 $175,000Coming Soon-- beds -- baths
$175,000Coming Soon-- beds -- baths537 S Duke St, YORK, PA 17401
MLS# PAYK2088090Listed by: COLDWELL BANKER REALTY - New
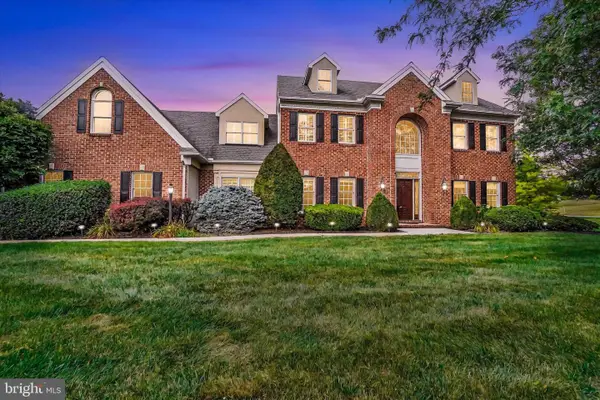 $935,000Active4 beds 5 baths5,046 sq. ft.
$935,000Active4 beds 5 baths5,046 sq. ft.2010 Rosemill Ct, YORK, PA 17403
MLS# PAYK2087792Listed by: BERKSHIRE HATHAWAY HOMESERVICES HOMESALE REALTY - Coming Soon
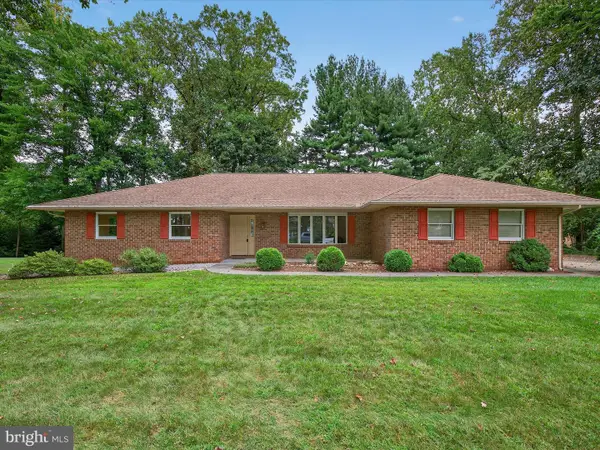 $375,000Coming Soon3 beds 2 baths
$375,000Coming Soon3 beds 2 baths4024 Little John Dr, YORK, PA 17408
MLS# PAYK2087964Listed by: BERKSHIRE HATHAWAY HOMESERVICES HOMESALE REALTY - New
 $139,500Active3 beds 1 baths1,080 sq. ft.
$139,500Active3 beds 1 baths1,080 sq. ft.1735 Orange, YORK, PA 17404
MLS# PAYK2088070Listed by: COLDWELL BANKER REALTY - Open Sun, 1 to 3pmNew
 $165,000Active5 beds 2 baths1,804 sq. ft.
$165,000Active5 beds 2 baths1,804 sq. ft.652 E Market St, YORK, PA 17403
MLS# PAYK2087786Listed by: COLDWELL BANKER REALTY
