1280 Cranberry Lane W, YORK, PA 17402
Local realty services provided by:Better Homes and Gardens Real Estate Capital Area
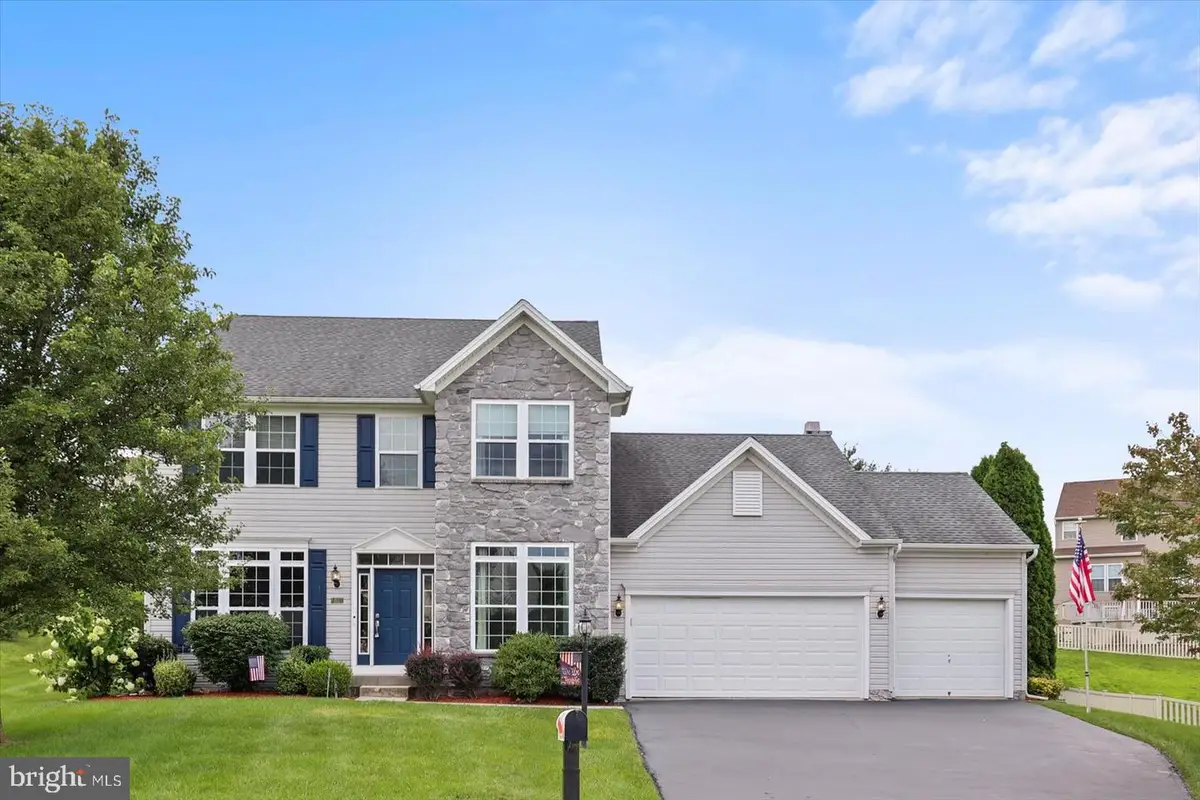
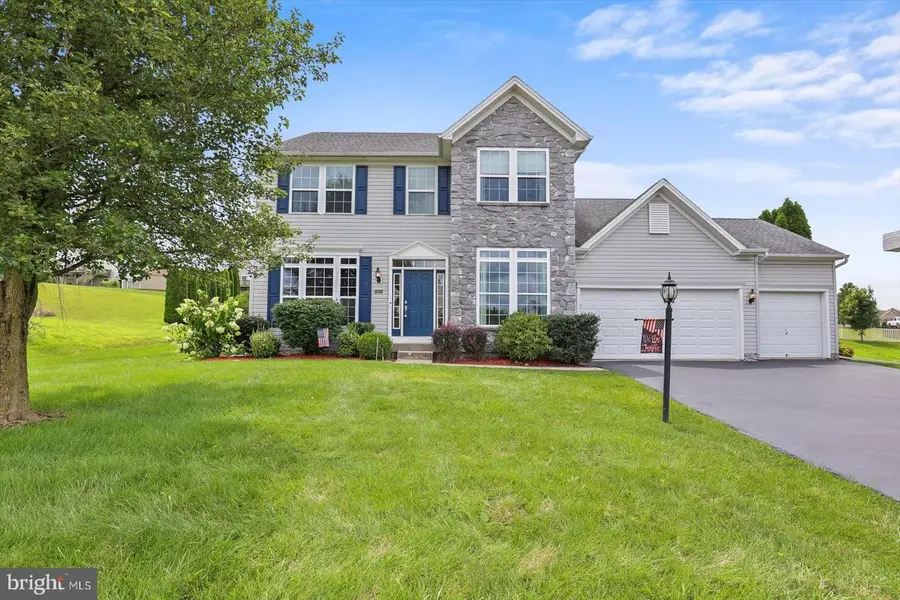
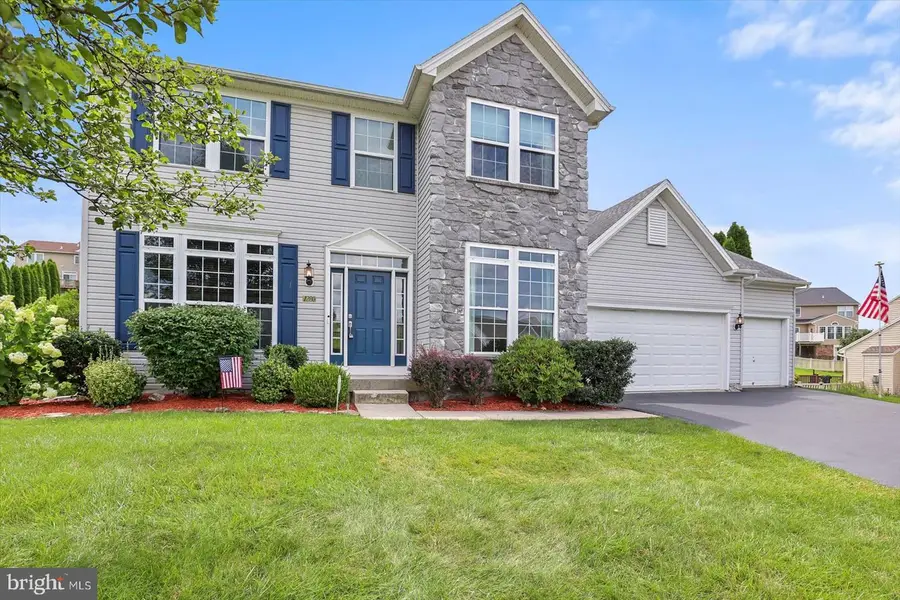
1280 Cranberry Lane W,YORK, PA 17402
$489,900
- 5 Beds
- 4 Baths
- 3,598 sq. ft.
- Single family
- Pending
Listed by:cynthia a folckemer
Office:keller williams elite
MLS#:PAYK2084568
Source:BRIGHTMLS
Price summary
- Price:$489,900
- Price per sq. ft.:$136.16
About this home
Spacious, Elegant & Truly One of a Kind!
What more could you ask for? This beautifully maintained home offers 5 bedrooms, 3.5 baths, and a layout designed for both everyday comfort and exceptional entertaining.
Step inside to discover:
A warm and inviting living room with gas log fireplace
Chef’s kitchen featuring granite counters, tile backsplash, stainless steel appliances, pantry, and a center island with built-in produce/wine refrigerator
-Formal dining room, home office, and a den
-Cozy kitchen breakfast nook that opens to a concrete patio with gazebo—a perfect retreat for morning coffee or evening gatherings
-Enjoy peaceful privacy in the manicured backyard, adorned with a variety of mature and fruit trees.
-The spacious primary bedroom offers a walk-in closet and a luxurious ensuite bath with a recent $14,000 upgrade—including a glass-enclosed walk-in shower and extra-deep soaking tub for total relaxation.
Even more to love:
-Finished basement with family room, 5th bedroom, full bath, laundry room with utility sink, and ample storage
-3-car garage—plenty of space for vehicles, tools, and toys
-Amish-made shed included
-This home is full of thoughtful upgrades and modern touches. All it’s missing is you.
Contact an agent
Home facts
- Year built:2004
- Listing Id #:PAYK2084568
- Added:55 day(s) ago
- Updated:August 15, 2025 at 07:30 AM
Rooms and interior
- Bedrooms:5
- Total bathrooms:4
- Full bathrooms:3
- Half bathrooms:1
- Living area:3,598 sq. ft.
Heating and cooling
- Cooling:Central A/C
- Heating:90% Forced Air, Forced Air, Natural Gas
Structure and exterior
- Roof:Architectural Shingle
- Year built:2004
- Building area:3,598 sq. ft.
- Lot area:0.43 Acres
Schools
- High school:RED LION AREA SENIOR
Utilities
- Water:Public
- Sewer:Public Sewer
Finances and disclosures
- Price:$489,900
- Price per sq. ft.:$136.16
- Tax amount:$7,257 (2025)
New listings near 1280 Cranberry Lane W
- Coming Soon
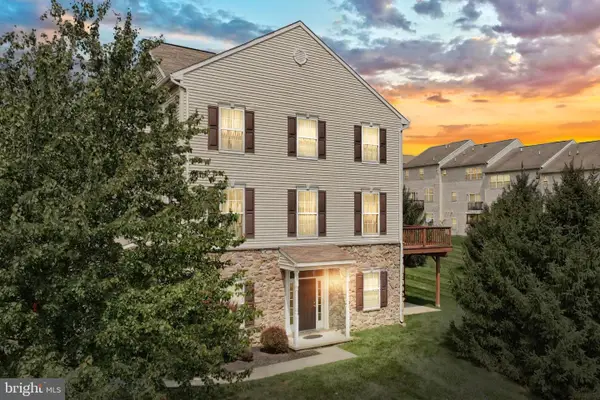 $229,900Coming Soon4 beds 3 baths
$229,900Coming Soon4 beds 3 baths2121 Maple Crest Blvd #2121, YORK, PA 17406
MLS# PAYK2088144Listed by: ASSIST-2-SELL KEYSTONE REALTY 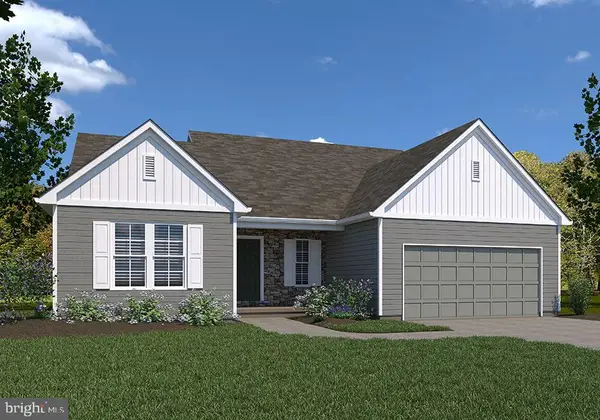 $594,270Pending3 beds 2 baths2,022 sq. ft.
$594,270Pending3 beds 2 baths2,022 sq. ft.356 Lloyds Ln, YORK, PA 17406
MLS# PAYK2048622Listed by: BERKSHIRE HATHAWAY HOMESERVICES HOMESALE REALTY- New
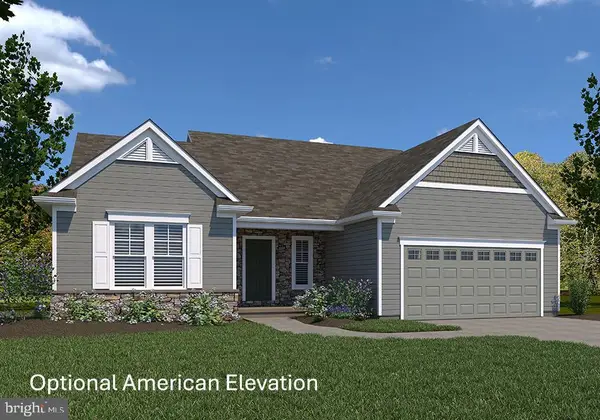 $479,900Active3 beds 2 baths2,022 sq. ft.
$479,900Active3 beds 2 baths2,022 sq. ft.Summergrove Model At Eagles View, YORK, PA 17406
MLS# PAYK2088136Listed by: BERKSHIRE HATHAWAY HOMESERVICES HOMESALE REALTY - Coming Soon
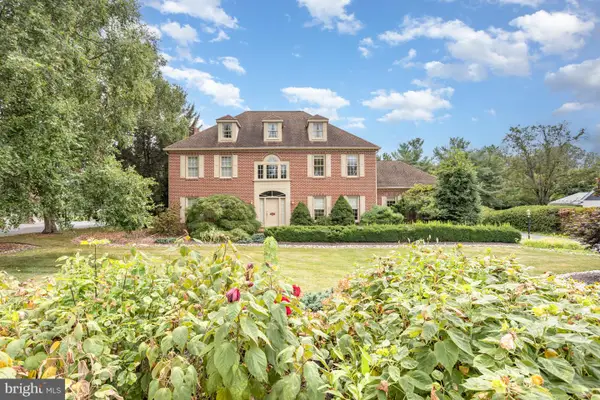 $640,000Coming Soon5 beds 4 baths
$640,000Coming Soon5 beds 4 baths2547 Hepplewhite Dr, YORK, PA 17404
MLS# PAYK2088108Listed by: TURN KEY REALTY GROUP - Coming Soon
 $295,000Coming Soon5 beds -- baths
$295,000Coming Soon5 beds -- baths22 W King St, YORK, PA 17401
MLS# PAYK2088120Listed by: BERKSHIRE HATHAWAY HOMESERVICES HOMESALE REALTY - Coming Soon
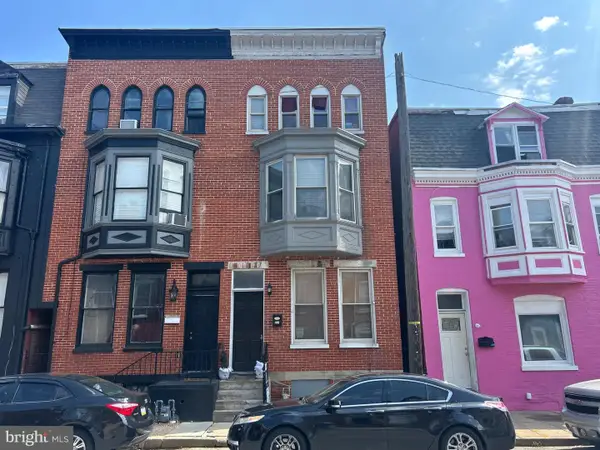 $175,000Coming Soon-- beds -- baths
$175,000Coming Soon-- beds -- baths537 S Duke St, YORK, PA 17401
MLS# PAYK2088090Listed by: COLDWELL BANKER REALTY - New
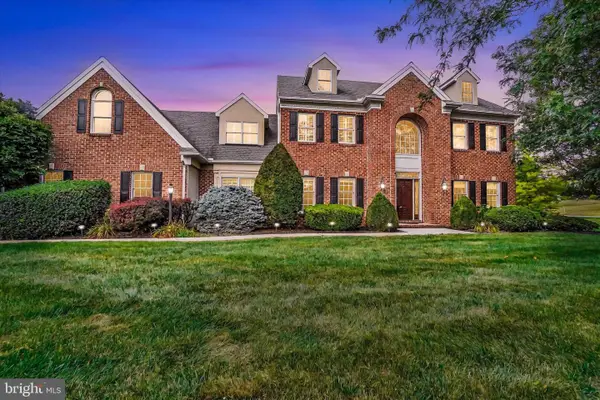 $935,000Active4 beds 5 baths5,046 sq. ft.
$935,000Active4 beds 5 baths5,046 sq. ft.2010 Rosemill Ct, YORK, PA 17403
MLS# PAYK2087792Listed by: BERKSHIRE HATHAWAY HOMESERVICES HOMESALE REALTY - Coming Soon
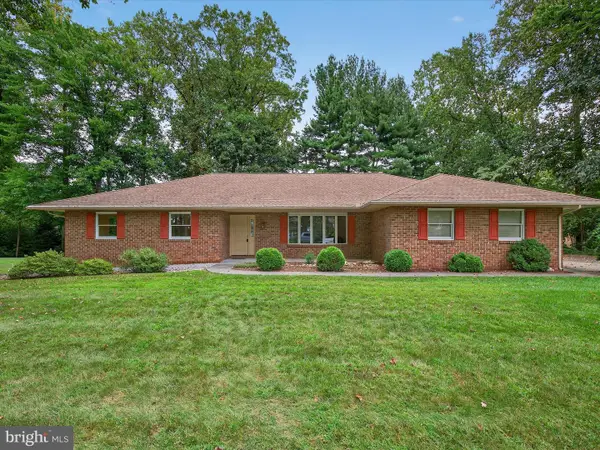 $375,000Coming Soon3 beds 2 baths
$375,000Coming Soon3 beds 2 baths4024 Little John Dr, YORK, PA 17408
MLS# PAYK2087964Listed by: BERKSHIRE HATHAWAY HOMESERVICES HOMESALE REALTY - New
 $139,500Active3 beds 1 baths1,080 sq. ft.
$139,500Active3 beds 1 baths1,080 sq. ft.1735 Orange, YORK, PA 17404
MLS# PAYK2088070Listed by: COLDWELL BANKER REALTY - Open Sun, 1 to 3pmNew
 $165,000Active5 beds 2 baths1,804 sq. ft.
$165,000Active5 beds 2 baths1,804 sq. ft.652 E Market St, YORK, PA 17403
MLS# PAYK2087786Listed by: COLDWELL BANKER REALTY
