20 Davidson Dr, YORK, PA 17402
Local realty services provided by:Better Homes and Gardens Real Estate Reserve
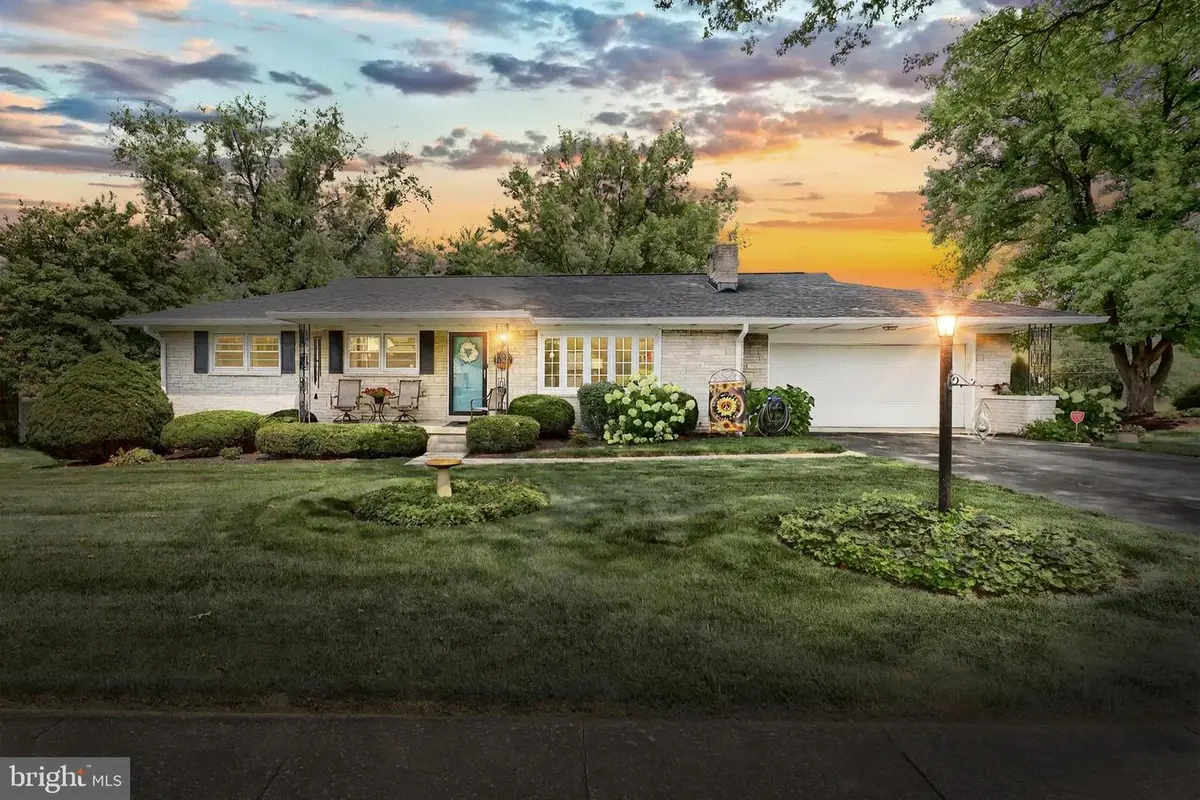
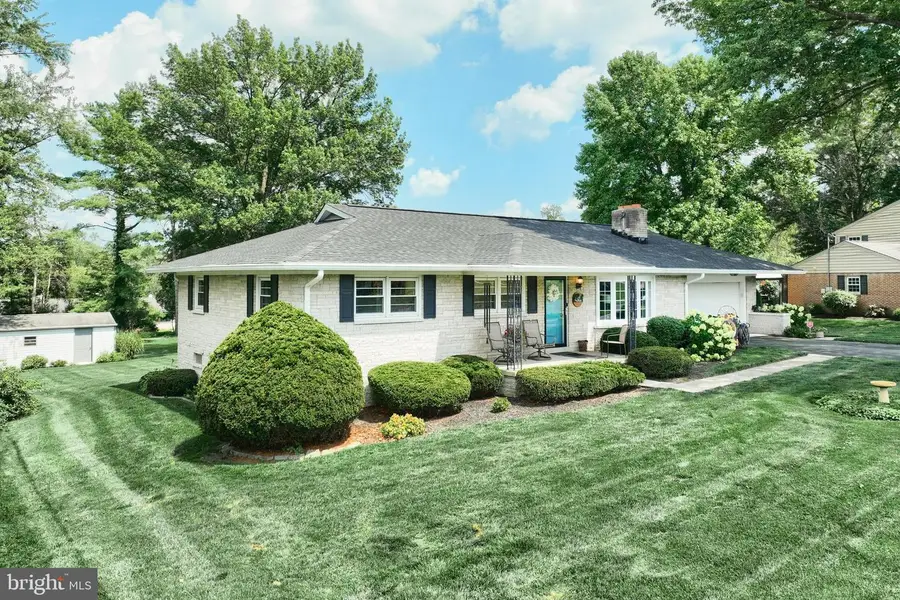
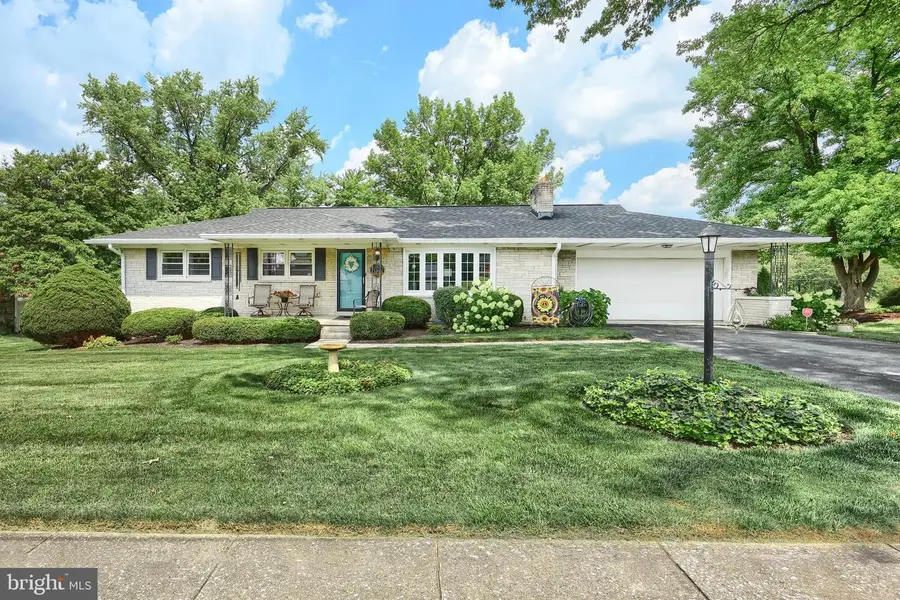
Listed by:polly a beckner lewis
Office:berkshire hathaway homeservices homesale realty
MLS#:PAYK2086854
Source:BRIGHTMLS
Price summary
- Price:$385,000
- Price per sq. ft.:$157.21
About this home
Timeless Quality Meets Everyday Comfort – A Truly Special Split Rock Ranch
Welcome to a one-of-a-kind Split Rock ranch-style home where craftsmanship, comfort, and charm come together in perfect harmony. They simpl build homes like this anymore—quality built to last and lovingly maintained by one family since the day it was built.
From the moment you arrive, you’ll feel the difference—starting with the classic hip roof design, beautifully landscaped yard, and a welcoming front porch that whispers “home.” Step inside and you’re greeted by a cozy living room with a fireplace and gleaming hardwood floors, perfect for curling up on cool evenings.The generously sized kitchen is a chef’s dream, featuring a breakfast bar, built-in desk, ample cabinetry and counter space, and a pantry—everything you need for cooking and gathering. Flow into the dining room, ideal for hosting holidays and special occasions. Just beyond, the family room invites you to relax and enjoy the panoramic views of mature trees and abundant natural light.And it doesn’t stop there… a sunroom/four-season room offers the perfect place to sip your morning coffee, read a book, exercise or simply take in the beauty of every season through walls of windows.The bedrooms are spacious and filled with natural light, offering peaceful retreats for all. The home is perfectly positioned on a gorgeous lot adjacent to a local park—walk right out your back door into green space, making it ideal for outdoor lovers and families alike. Enjoy summer cookouts on the back patio with a built-in grill, and bring your creativity to the expansive lower level with a wood-burning fireplace—perfect for game nights, movie marathons, or transforming into the ultimate holiday gathering space.The oversized two-car garage includes a separate full bathroom with a shower—a rare and thoughtful touch for yard work, hobbies, or mechanics who want to rinse off before heading indoors.Located in a quiet, established neighborhood with easy access to shopping, dining, entertainment, and major routes, this home is more than just a place to live—it’s a legacy.
🛠️ Recent updates include new central air and a recent roof replacement—major improvements already done for you!📞 Don’t miss this rare opportunity! If pride of ownership and quality craftsmanship matter to you, schedule your private showing today. This is the kind of home you’ll fall in love with—a home built to last and ready for its next chapter.
Sent from my iPhone
Contact an agent
Home facts
- Year built:1959
- Listing Id #:PAYK2086854
- Added:10 day(s) ago
- Updated:August 15, 2025 at 07:30 AM
Rooms and interior
- Bedrooms:3
- Total bathrooms:2
- Full bathrooms:2
- Living area:2,449 sq. ft.
Heating and cooling
- Cooling:Central A/C
- Heating:Hot Water, Natural Gas
Structure and exterior
- Roof:Asphalt
- Year built:1959
- Building area:2,449 sq. ft.
- Lot area:0.35 Acres
Schools
- High school:CENTRAL YORK
- Middle school:CENTRAL YORK
- Elementary school:STONY BROOK
Utilities
- Water:Public
- Sewer:Public Sewer
Finances and disclosures
- Price:$385,000
- Price per sq. ft.:$157.21
- Tax amount:$4,764 (2024)
New listings near 20 Davidson Dr
- Coming Soon
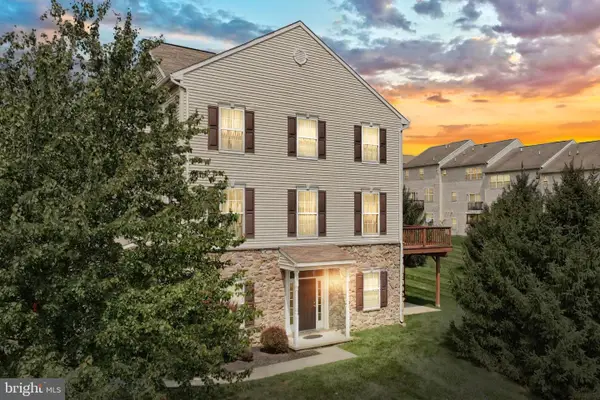 $229,900Coming Soon4 beds 3 baths
$229,900Coming Soon4 beds 3 baths2121 Maple Crest Blvd #2121, YORK, PA 17406
MLS# PAYK2088144Listed by: ASSIST-2-SELL KEYSTONE REALTY 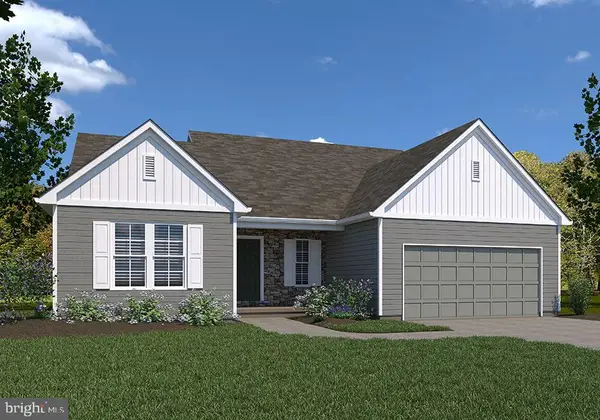 $594,270Pending3 beds 2 baths2,022 sq. ft.
$594,270Pending3 beds 2 baths2,022 sq. ft.356 Lloyds Ln, YORK, PA 17406
MLS# PAYK2048622Listed by: BERKSHIRE HATHAWAY HOMESERVICES HOMESALE REALTY- New
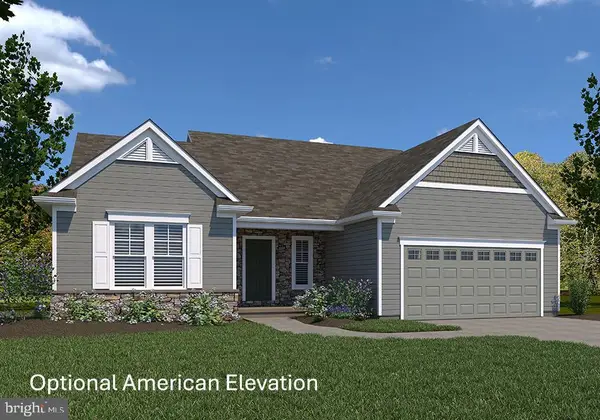 $479,900Active3 beds 2 baths2,022 sq. ft.
$479,900Active3 beds 2 baths2,022 sq. ft.Summergrove Model At Eagles View, YORK, PA 17406
MLS# PAYK2088136Listed by: BERKSHIRE HATHAWAY HOMESERVICES HOMESALE REALTY - Coming Soon
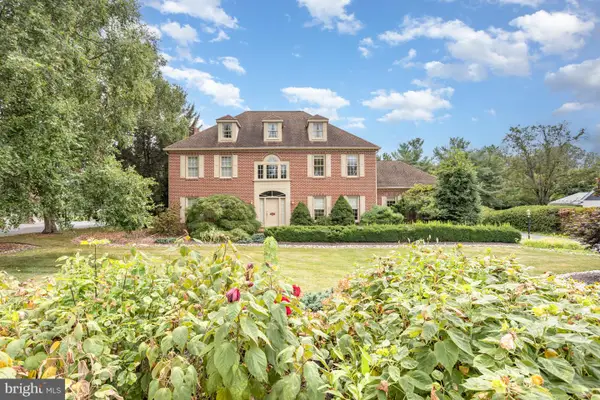 $640,000Coming Soon5 beds 4 baths
$640,000Coming Soon5 beds 4 baths2547 Hepplewhite Dr, YORK, PA 17404
MLS# PAYK2088108Listed by: TURN KEY REALTY GROUP - Coming Soon
 $295,000Coming Soon5 beds -- baths
$295,000Coming Soon5 beds -- baths22 W King St, YORK, PA 17401
MLS# PAYK2088120Listed by: BERKSHIRE HATHAWAY HOMESERVICES HOMESALE REALTY - Coming Soon
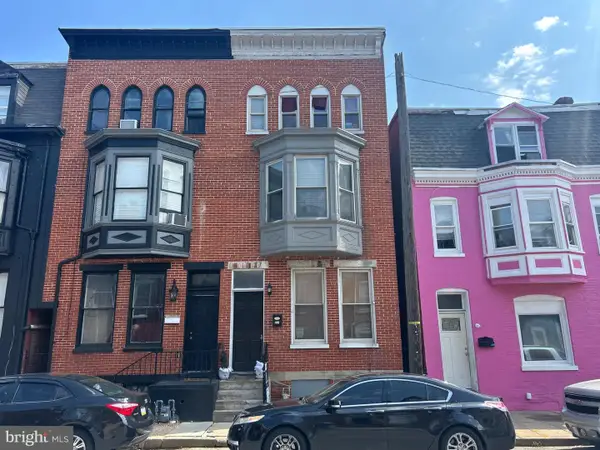 $175,000Coming Soon-- beds -- baths
$175,000Coming Soon-- beds -- baths537 S Duke St, YORK, PA 17401
MLS# PAYK2088090Listed by: COLDWELL BANKER REALTY - New
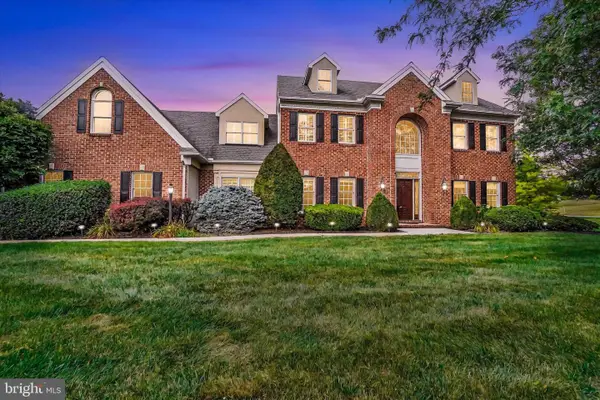 $935,000Active4 beds 5 baths5,046 sq. ft.
$935,000Active4 beds 5 baths5,046 sq. ft.2010 Rosemill Ct, YORK, PA 17403
MLS# PAYK2087792Listed by: BERKSHIRE HATHAWAY HOMESERVICES HOMESALE REALTY - Coming Soon
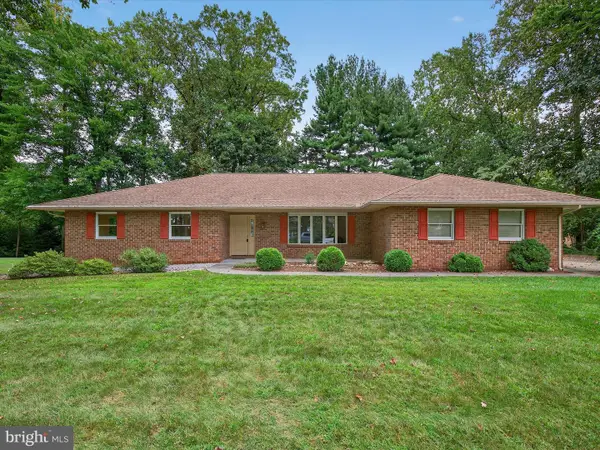 $375,000Coming Soon3 beds 2 baths
$375,000Coming Soon3 beds 2 baths4024 Little John Dr, YORK, PA 17408
MLS# PAYK2087964Listed by: BERKSHIRE HATHAWAY HOMESERVICES HOMESALE REALTY - New
 $139,500Active3 beds 1 baths1,080 sq. ft.
$139,500Active3 beds 1 baths1,080 sq. ft.1735 Orange, YORK, PA 17404
MLS# PAYK2088070Listed by: COLDWELL BANKER REALTY - Open Sun, 1 to 3pmNew
 $165,000Active5 beds 2 baths1,804 sq. ft.
$165,000Active5 beds 2 baths1,804 sq. ft.652 E Market St, YORK, PA 17403
MLS# PAYK2087786Listed by: COLDWELL BANKER REALTY
