212 Pinehurst Rd, YORK, PA 17402
Local realty services provided by:Better Homes and Gardens Real Estate Premier
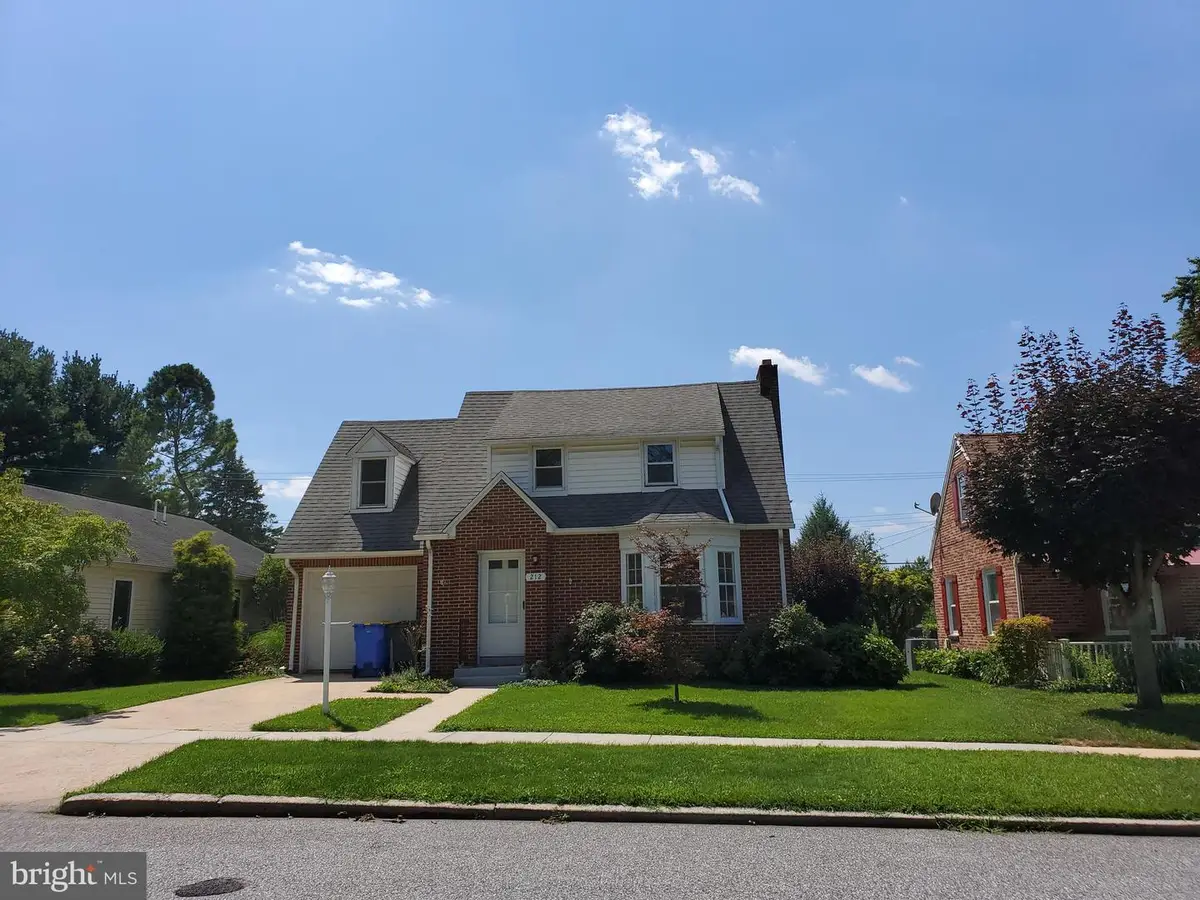
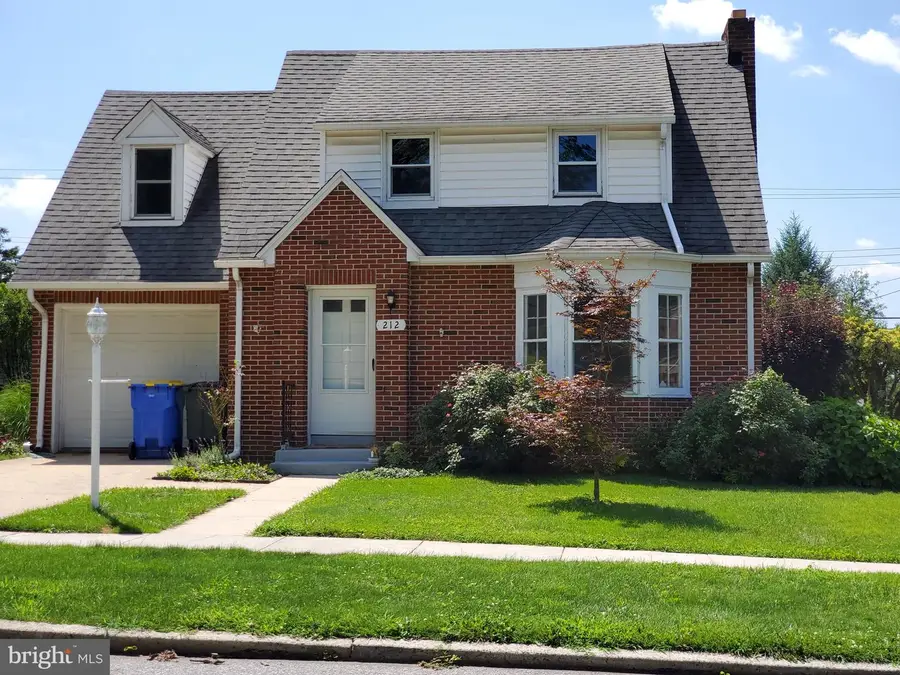
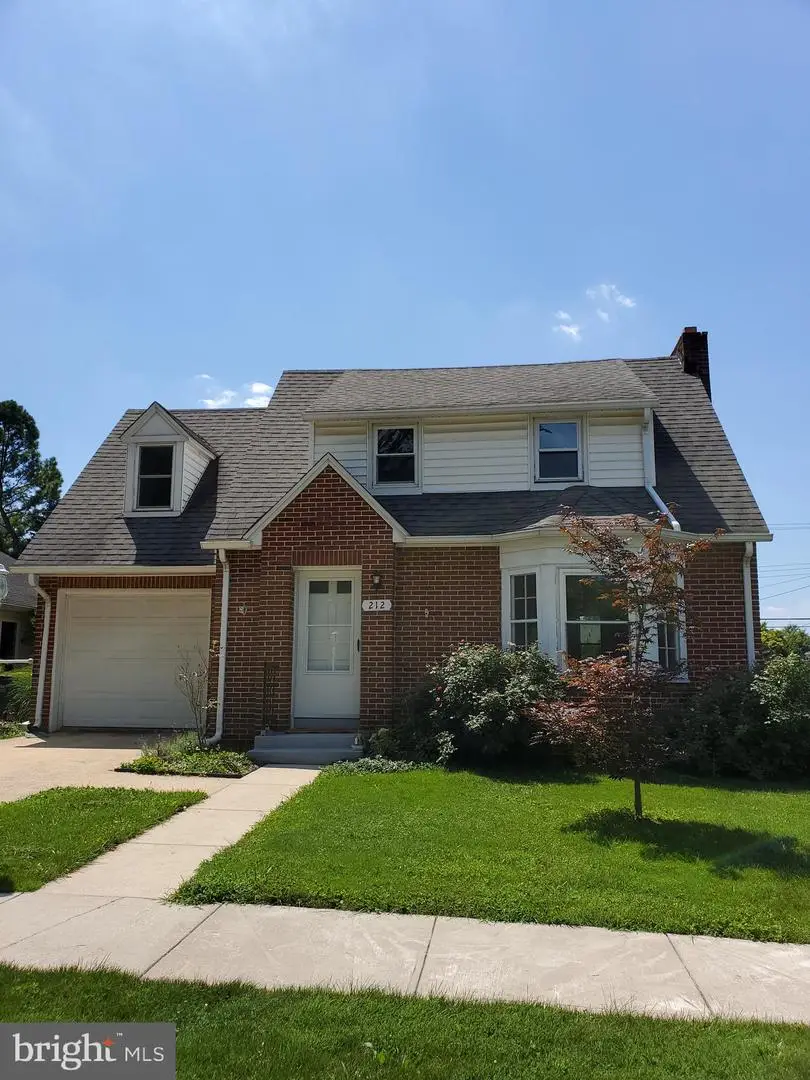
212 Pinehurst Rd,YORK, PA 17402
$253,750
- 3 Beds
- 1 Baths
- 1,112 sq. ft.
- Single family
- Pending
Listed by:dawn m gilley
Office:re/max centre realtors
MLS#:PAYK2087014
Source:BRIGHTMLS
Price summary
- Price:$253,750
- Price per sq. ft.:$228.19
About this home
Welcome to the cutest home in East York! Yorkshire neighborhood! This adorable cape has an oversized rear wooden fenced yard with a deck and patio pavers. Garden beds , weeping cherry tree and arborvitaes set the tone for a fabulous entertaining area. Enter the living room and look at the real hardwood floors, bay window and wood burning fireplace. The fireplace hearth is brick and is a lovely center piece in the room. The dining room is bright and airy and leads to the kitchen with door to the rear wood deck and yard or go through interior access to the one car garage. Then enter the lower level for laundry, storage or make this a gym/ rec/ game room. The upper level has three bedrooms and a bath with tiled backsplash and good closet space. Approx.1,912 sq ft. (1,112 main and upper level, 800 lower level/basement (area that could be finished )This location is ideal for commuters with major road access, shopping and parks. Perfect size for starter, down size or investment home. Great price, location and school district! Make this your own!
Contact an agent
Home facts
- Year built:1941
- Listing Id #:PAYK2087014
- Added:15 day(s) ago
- Updated:August 15, 2025 at 07:30 AM
Rooms and interior
- Bedrooms:3
- Total bathrooms:1
- Full bathrooms:1
- Living area:1,112 sq. ft.
Heating and cooling
- Cooling:Window Unit(s)
- Heating:Oil, Radiator
Structure and exterior
- Roof:Architectural Shingle
- Year built:1941
- Building area:1,112 sq. ft.
- Lot area:0.14 Acres
Utilities
- Water:Public
- Sewer:Public Sewer
Finances and disclosures
- Price:$253,750
- Price per sq. ft.:$228.19
- Tax amount:$3,631 (2024)
New listings near 212 Pinehurst Rd
- Coming Soon
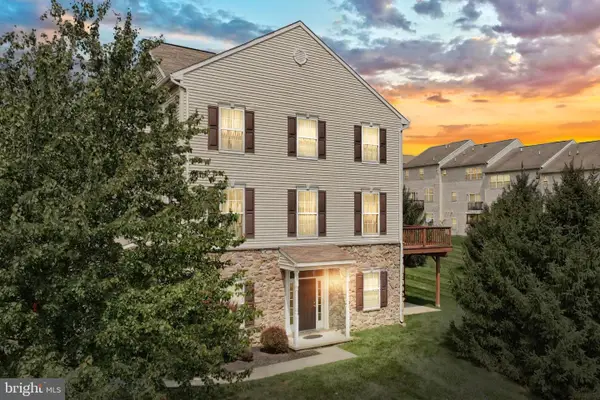 $229,900Coming Soon4 beds 3 baths
$229,900Coming Soon4 beds 3 baths2121 Maple Crest Blvd #2121, YORK, PA 17406
MLS# PAYK2088144Listed by: ASSIST-2-SELL KEYSTONE REALTY 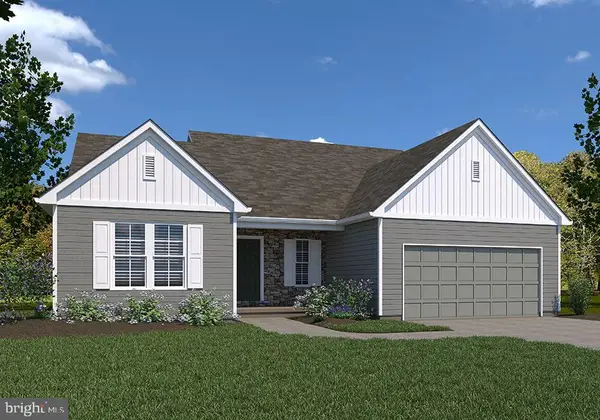 $594,270Pending3 beds 2 baths2,022 sq. ft.
$594,270Pending3 beds 2 baths2,022 sq. ft.356 Lloyds Ln, YORK, PA 17406
MLS# PAYK2048622Listed by: BERKSHIRE HATHAWAY HOMESERVICES HOMESALE REALTY- New
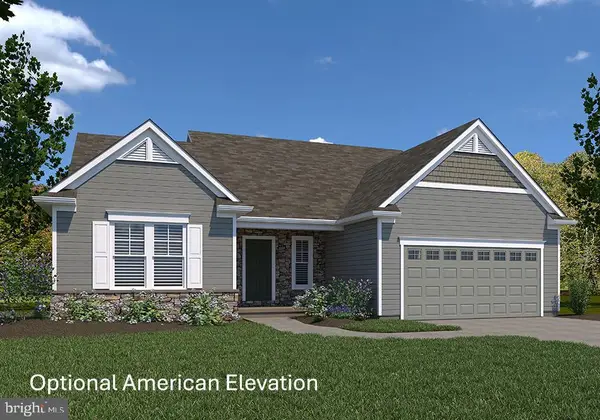 $479,900Active3 beds 2 baths2,022 sq. ft.
$479,900Active3 beds 2 baths2,022 sq. ft.Summergrove Model At Eagles View, YORK, PA 17406
MLS# PAYK2088136Listed by: BERKSHIRE HATHAWAY HOMESERVICES HOMESALE REALTY - Coming Soon
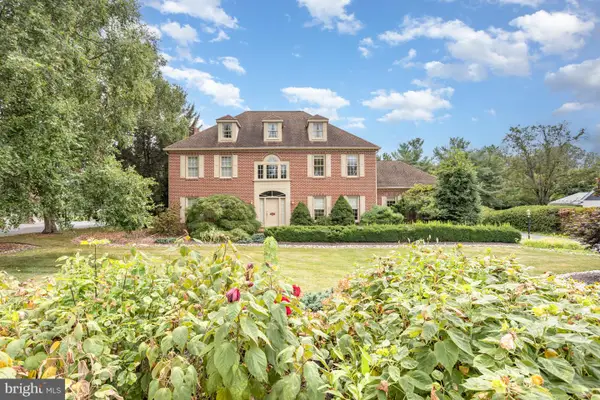 $640,000Coming Soon5 beds 4 baths
$640,000Coming Soon5 beds 4 baths2547 Hepplewhite Dr, YORK, PA 17404
MLS# PAYK2088108Listed by: TURN KEY REALTY GROUP - Coming Soon
 $295,000Coming Soon5 beds -- baths
$295,000Coming Soon5 beds -- baths22 W King St, YORK, PA 17401
MLS# PAYK2088120Listed by: BERKSHIRE HATHAWAY HOMESERVICES HOMESALE REALTY - Coming Soon
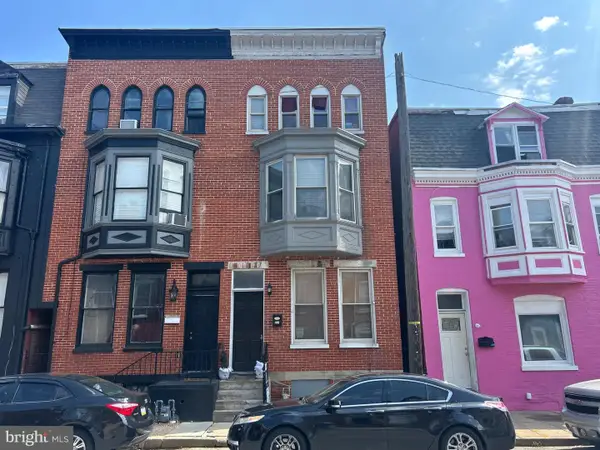 $175,000Coming Soon-- beds -- baths
$175,000Coming Soon-- beds -- baths537 S Duke St, YORK, PA 17401
MLS# PAYK2088090Listed by: COLDWELL BANKER REALTY - New
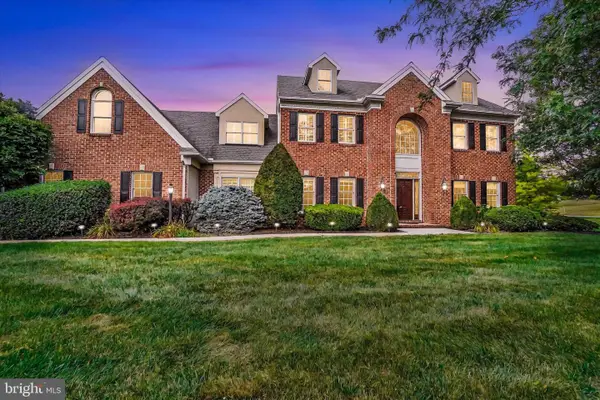 $935,000Active4 beds 5 baths5,046 sq. ft.
$935,000Active4 beds 5 baths5,046 sq. ft.2010 Rosemill Ct, YORK, PA 17403
MLS# PAYK2087792Listed by: BERKSHIRE HATHAWAY HOMESERVICES HOMESALE REALTY - Coming Soon
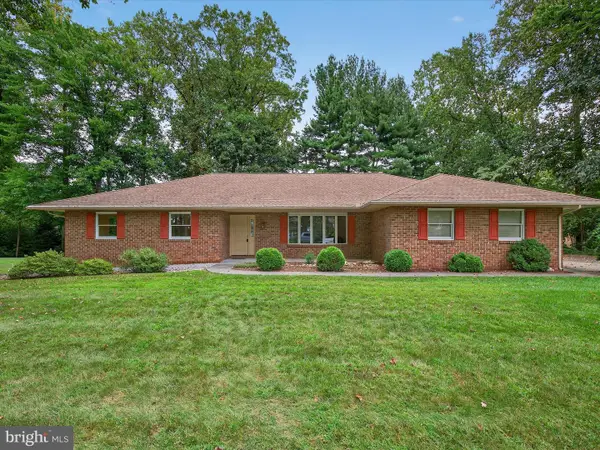 $375,000Coming Soon3 beds 2 baths
$375,000Coming Soon3 beds 2 baths4024 Little John Dr, YORK, PA 17408
MLS# PAYK2087964Listed by: BERKSHIRE HATHAWAY HOMESERVICES HOMESALE REALTY - New
 $139,500Active3 beds 1 baths1,080 sq. ft.
$139,500Active3 beds 1 baths1,080 sq. ft.1735 Orange, YORK, PA 17404
MLS# PAYK2088070Listed by: COLDWELL BANKER REALTY - Open Sun, 1 to 3pmNew
 $165,000Active5 beds 2 baths1,804 sq. ft.
$165,000Active5 beds 2 baths1,804 sq. ft.652 E Market St, YORK, PA 17403
MLS# PAYK2087786Listed by: COLDWELL BANKER REALTY
