2632 Grandview Park Dr #11, YORK, PA 17408
Local realty services provided by:Better Homes and Gardens Real Estate Cassidon Realty
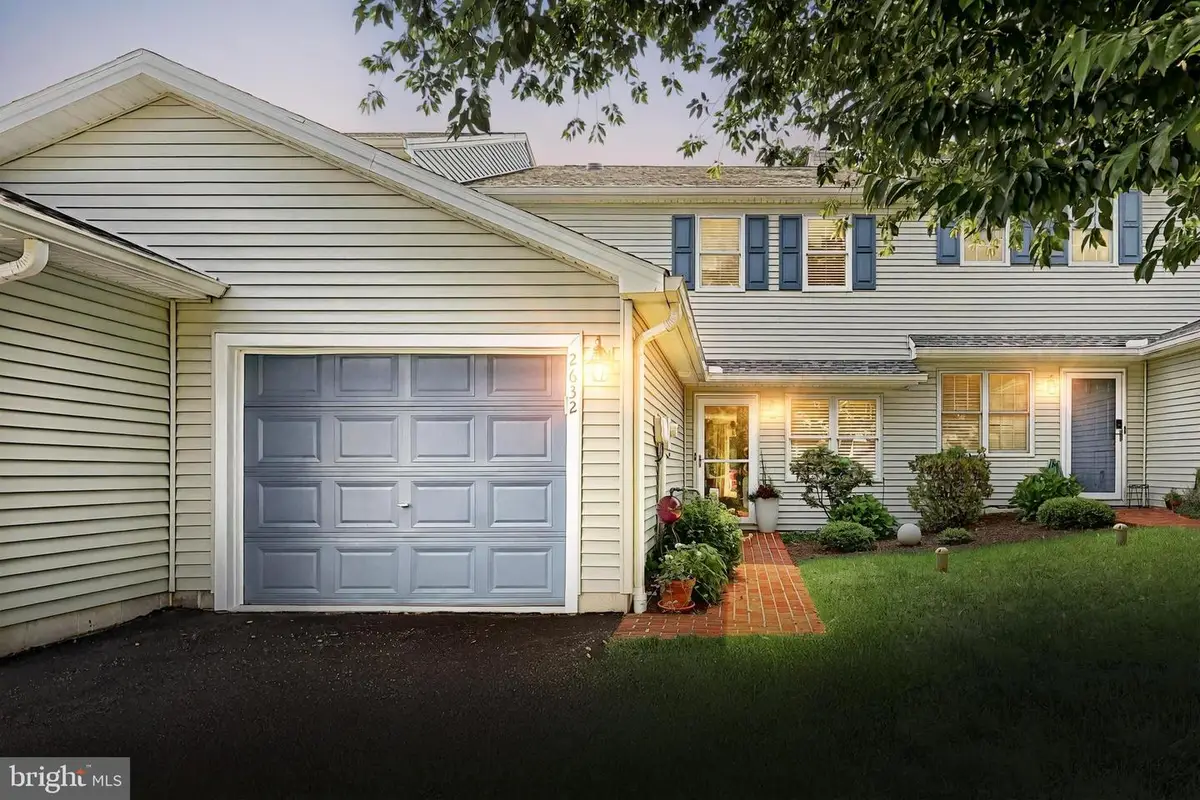
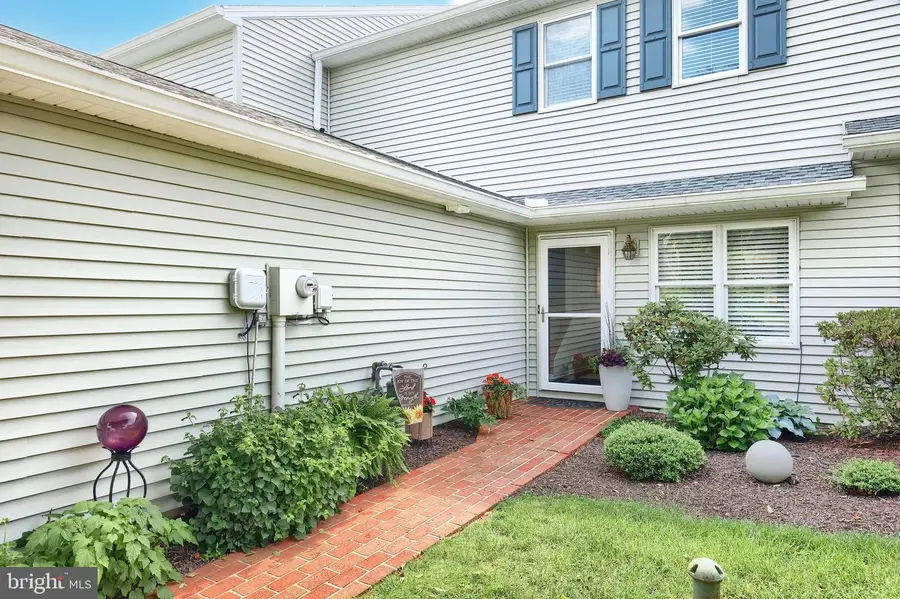
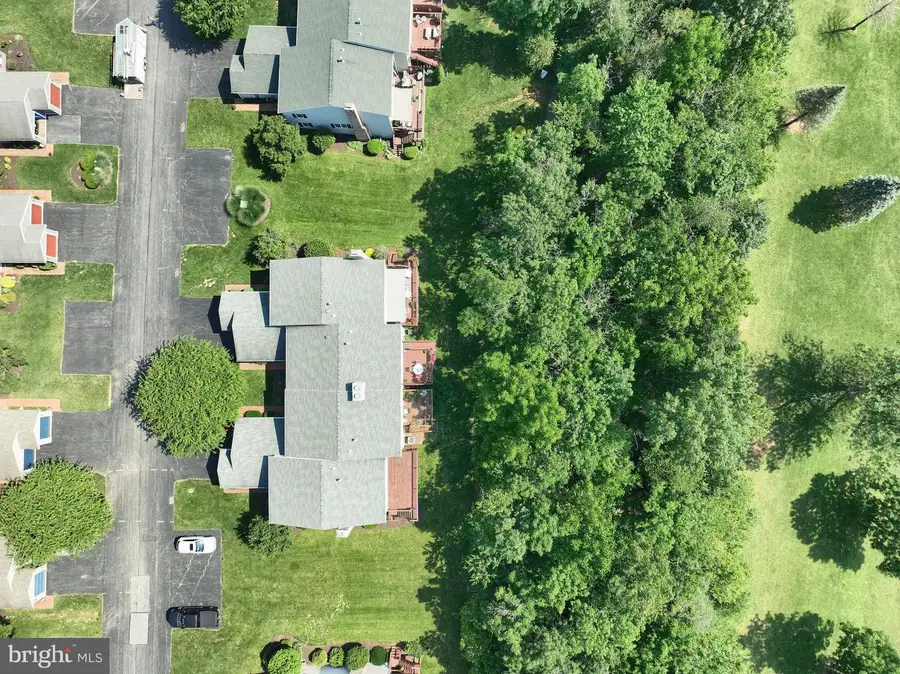
2632 Grandview Park Dr #11,YORK, PA 17408
$276,900
- 2 Beds
- 3 Baths
- 1,920 sq. ft.
- Townhouse
- Active
Upcoming open houses
- Sun, Aug 1701:00 pm - 03:00 pm
Listed by:kimberly a pasko
Office:berkshire hathaway homeservices homesale realty
MLS#:PAYK2084084
Source:BRIGHTMLS
Price summary
- Price:$276,900
- Price per sq. ft.:$144.22
About this home
Welcome to one of the premier units in Grandview Park, a quiet community nestled in behind a golf course with gorgeous views and plenty of extra parking for guests. This residence has been extremely well kept and no expense has been spared with even the most recent updates. Starting with the exterior, the vinyl siding and shutters were just replaced in the fall of 2024. The entryway and main level have high end wood floors. The kitchen has new granite counters with a leather finish, gorgeous tile back splash with a new sink faucet and custom blinds. Truly a showstopper! The gas fireplace in the family room has a custom wood finish and is open to the dining area, and leads you through your sliding glass doors with custom drapery to a beautiful deck. The backyard faces the walking trail and golf course and provides an abundance of nature scenes. There is a large bathroom with storage and a separate laundry room with storage as well to complete the main level. The upstairs has two owners suites each with walk-in closets and a full bathroom. Primary one has high end carpet, new paint, ceiling fan, travertine shower and floors, two vanities, and gorgeous views. Primary two has high end carpet a large closest and full bath. There is another full living area on the lower level which has a custom bar, wine fridge and walk-out to the back fenced in patio. The home has a Culligan water softening system with reverse osmosis. This is truly extreme luxury at an affordable price!
Contact an agent
Home facts
- Year built:1994
- Listing Id #:PAYK2084084
- Added:63 day(s) ago
- Updated:August 15, 2025 at 01:53 PM
Rooms and interior
- Bedrooms:2
- Total bathrooms:3
- Full bathrooms:2
- Half bathrooms:1
- Living area:1,920 sq. ft.
Heating and cooling
- Cooling:Central A/C
- Heating:Forced Air, Natural Gas
Structure and exterior
- Roof:Architectural Shingle
- Year built:1994
- Building area:1,920 sq. ft.
Schools
- High school:WEST YORK AREA
- Middle school:WEST YORK AREA
- Elementary school:WALLACE
Utilities
- Water:Public
- Sewer:Public Sewer
Finances and disclosures
- Price:$276,900
- Price per sq. ft.:$144.22
- Tax amount:$5,150 (2025)
New listings near 2632 Grandview Park Dr #11
- New
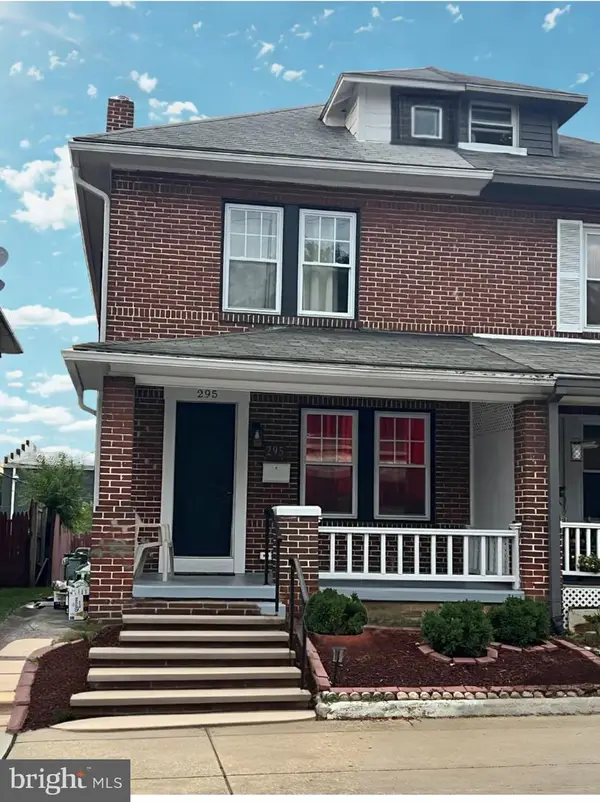 $174,900Active4 beds 1 baths1,280 sq. ft.
$174,900Active4 beds 1 baths1,280 sq. ft.295 W Maple St, YORK, PA 17401
MLS# PAYK2088154Listed by: IRON VALLEY REAL ESTATE OF YORK COUNTY - Coming Soon
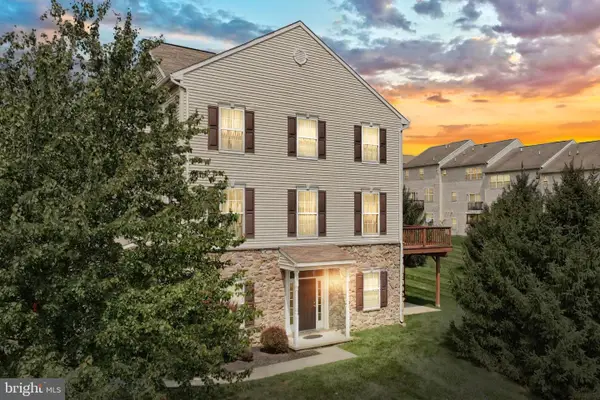 $229,900Coming Soon4 beds 3 baths
$229,900Coming Soon4 beds 3 baths2121 Maple Crest Blvd #2121, YORK, PA 17406
MLS# PAYK2088144Listed by: ASSIST-2-SELL KEYSTONE REALTY 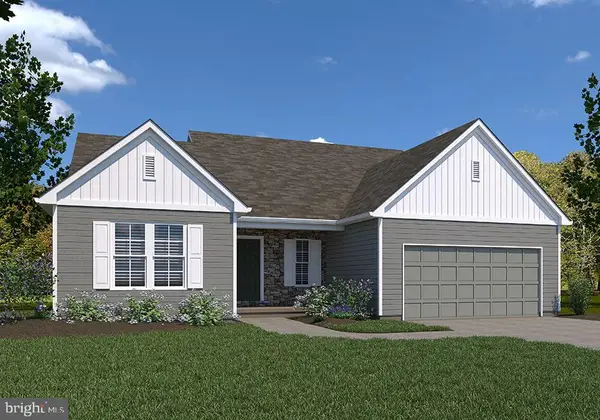 $594,270Pending3 beds 2 baths2,022 sq. ft.
$594,270Pending3 beds 2 baths2,022 sq. ft.356 Lloyds Ln, YORK, PA 17406
MLS# PAYK2048622Listed by: BERKSHIRE HATHAWAY HOMESERVICES HOMESALE REALTY- New
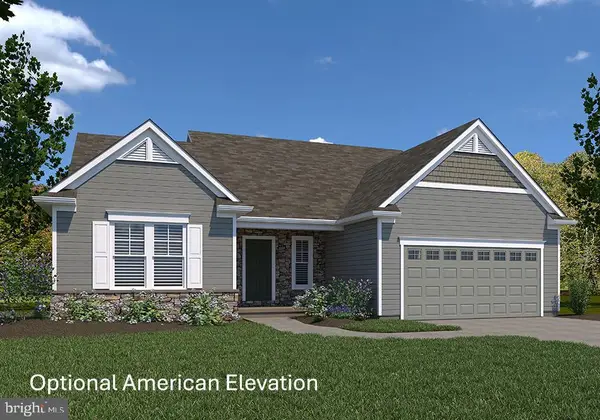 $479,900Active3 beds 2 baths2,022 sq. ft.
$479,900Active3 beds 2 baths2,022 sq. ft.Summergrove Model At Eagles View, YORK, PA 17406
MLS# PAYK2088136Listed by: BERKSHIRE HATHAWAY HOMESERVICES HOMESALE REALTY - Coming Soon
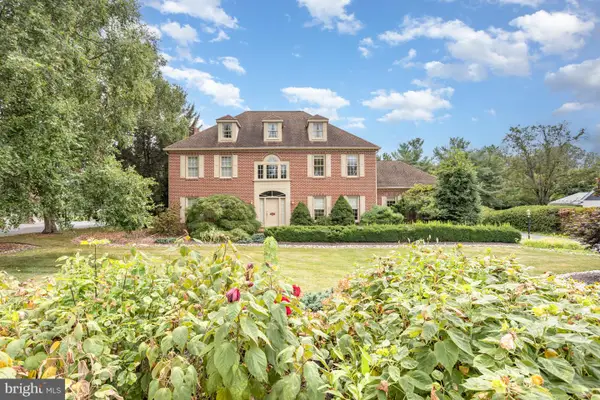 $640,000Coming Soon5 beds 4 baths
$640,000Coming Soon5 beds 4 baths2547 Hepplewhite Dr, YORK, PA 17404
MLS# PAYK2088108Listed by: TURN KEY REALTY GROUP - Coming Soon
 $295,000Coming Soon5 beds -- baths
$295,000Coming Soon5 beds -- baths22 W King St, YORK, PA 17401
MLS# PAYK2088120Listed by: BERKSHIRE HATHAWAY HOMESERVICES HOMESALE REALTY - Coming Soon
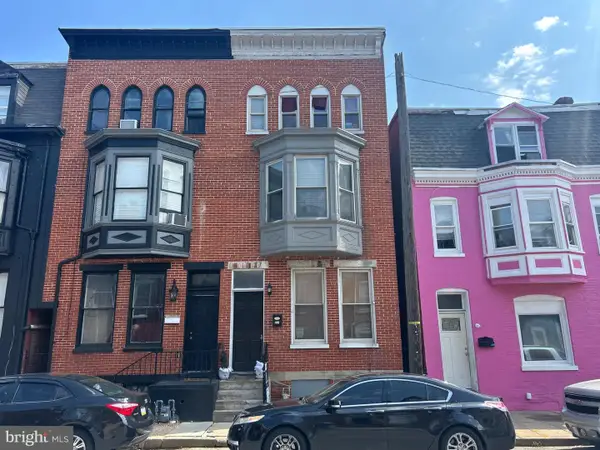 $175,000Coming Soon-- beds -- baths
$175,000Coming Soon-- beds -- baths537 S Duke St, YORK, PA 17401
MLS# PAYK2088090Listed by: COLDWELL BANKER REALTY - New
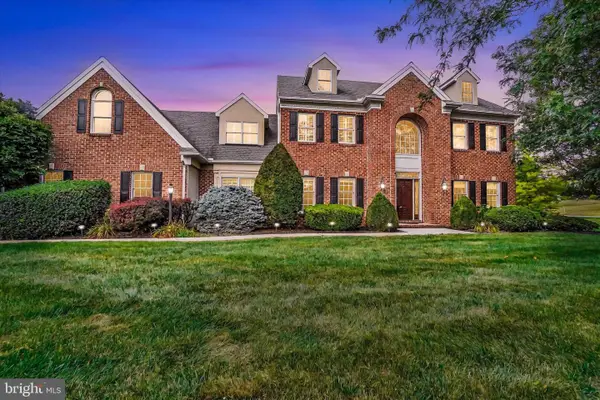 $935,000Active4 beds 5 baths5,046 sq. ft.
$935,000Active4 beds 5 baths5,046 sq. ft.2010 Rosemill Ct, YORK, PA 17403
MLS# PAYK2087792Listed by: BERKSHIRE HATHAWAY HOMESERVICES HOMESALE REALTY - Coming Soon
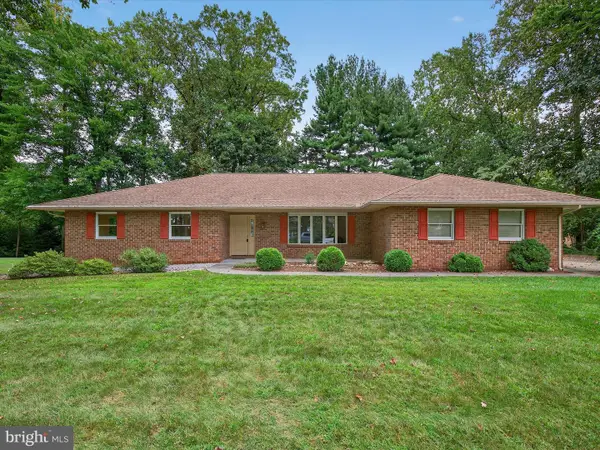 $375,000Coming Soon3 beds 2 baths
$375,000Coming Soon3 beds 2 baths4024 Little John Dr, YORK, PA 17408
MLS# PAYK2087964Listed by: BERKSHIRE HATHAWAY HOMESERVICES HOMESALE REALTY - New
 $139,500Active3 beds 1 baths1,080 sq. ft.
$139,500Active3 beds 1 baths1,080 sq. ft.1735 Orange, YORK, PA 17404
MLS# PAYK2088070Listed by: COLDWELL BANKER REALTY
