3060 Hackberry Ln, YORK, PA 17404
Local realty services provided by:Better Homes and Gardens Real Estate GSA Realty
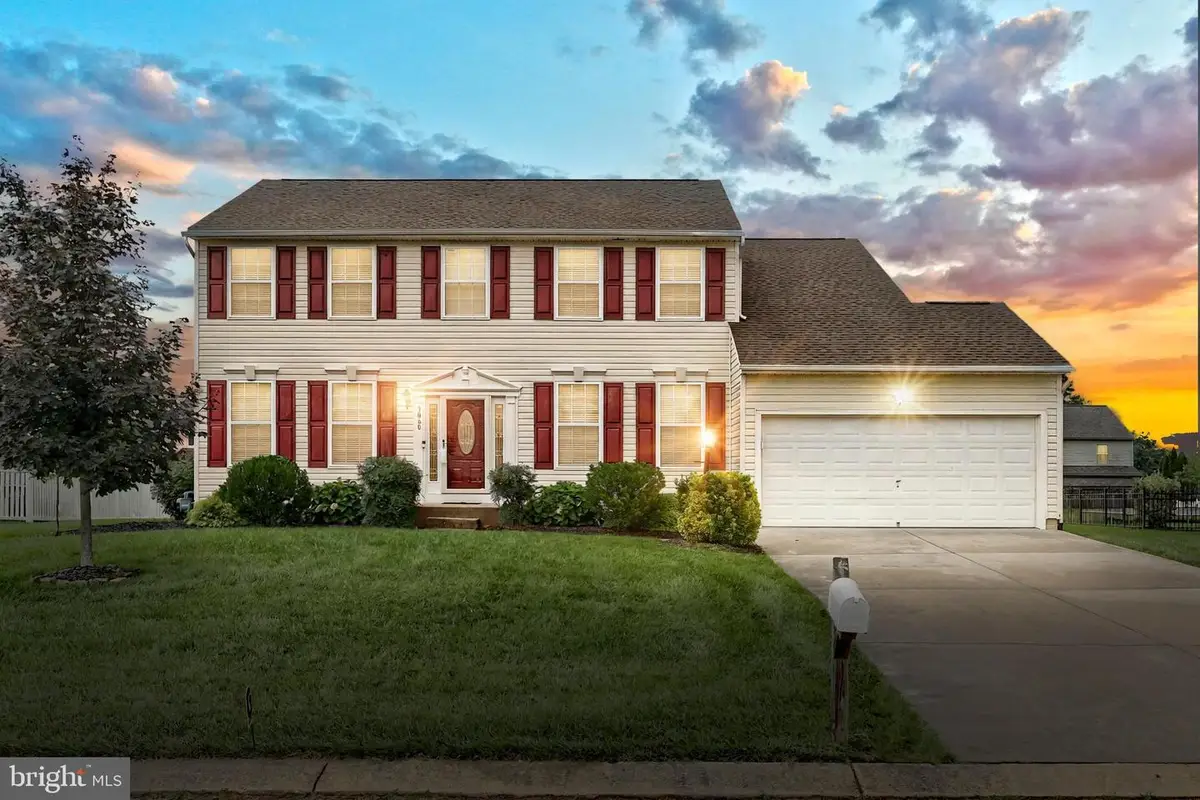
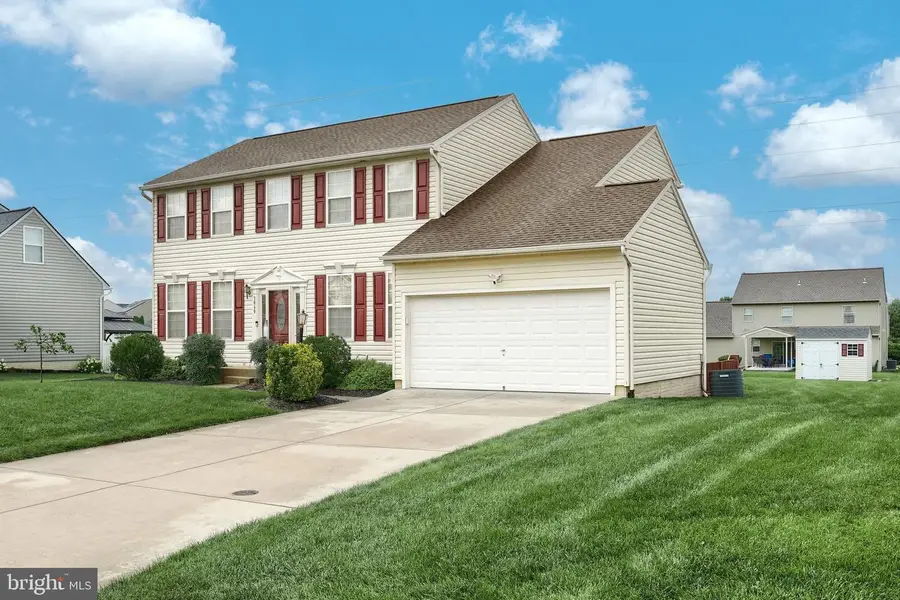
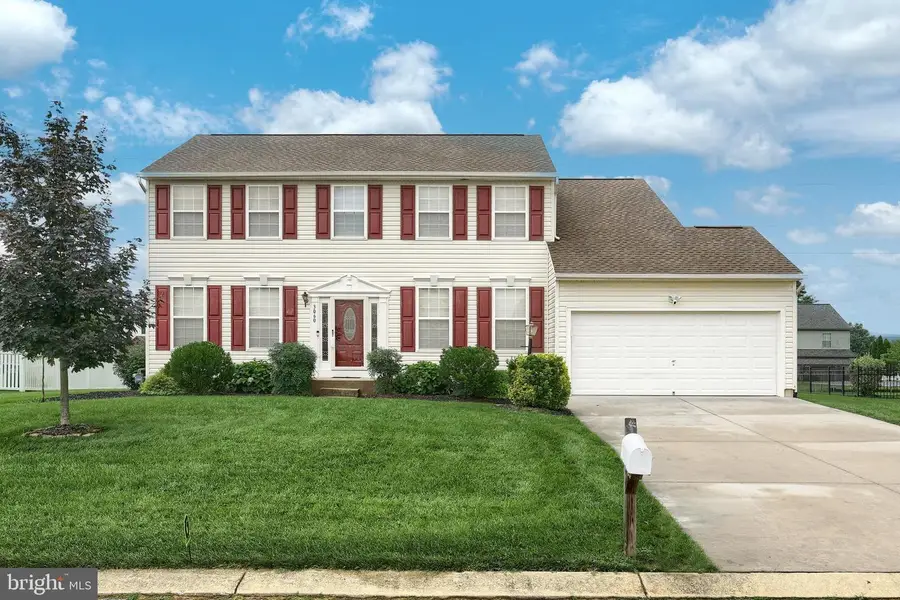
3060 Hackberry Ln,YORK, PA 17404
$425,000
- 4 Beds
- 4 Baths
- 3,428 sq. ft.
- Single family
- Pending
Listed by:rob jones
Office:berkshire hathaway homeservices homesale realty
MLS#:PAYK2086164
Source:BRIGHTMLS
Price summary
- Price:$425,000
- Price per sq. ft.:$123.98
- Monthly HOA dues:$10
About this home
Enjoy this 5 bedroom 3.5 bathroom home in the desirable Raintree neighborhood in Central York School District. Convenient to all local amenities. This fully upgraded/updated home sits on a quiet street with no through traffic. Open floor plan with two story foyer and vaulted ceilings. Main level features formal living room, formal dining room, kitchen/dining with walkout to the back yard, pantry, family room with fireplace, office, half bath, and luxury vinyl plank flooring throughout. Kitchen has upgraded marble counter tops/backsplash and all new SS appliances. The second floor features 4 bedrooms including master suite with french doors, large master bath with soaking tub/separate shower, and large walk-in closet. The lower level features a fully finished basement rec room, office, and laundry. Enjoy outdoor living in the backyard with stamped concrete patio, fire pit, and shed for additional storage. 2 car garage. New roof in Oct 2024. New back sliding door in 2025. All appliances included. Pride of ownership shows throughout with the sellers never missing an opportunity to make their home even better from moldings to trims to tilework. It is all done for you! This one is a must see!
Contact an agent
Home facts
- Year built:2005
- Listing Id #:PAYK2086164
- Added:29 day(s) ago
- Updated:August 15, 2025 at 10:12 AM
Rooms and interior
- Bedrooms:4
- Total bathrooms:4
- Full bathrooms:3
- Half bathrooms:1
- Living area:3,428 sq. ft.
Heating and cooling
- Cooling:Central A/C
- Heating:Forced Air, Natural Gas
Structure and exterior
- Roof:Asphalt, Shingle
- Year built:2005
- Building area:3,428 sq. ft.
- Lot area:0.31 Acres
Schools
- High school:CENTRAL YORK
Utilities
- Water:Public
- Sewer:Public Sewer
Finances and disclosures
- Price:$425,000
- Price per sq. ft.:$123.98
- Tax amount:$6,384 (2025)
New listings near 3060 Hackberry Ln
- Coming Soon
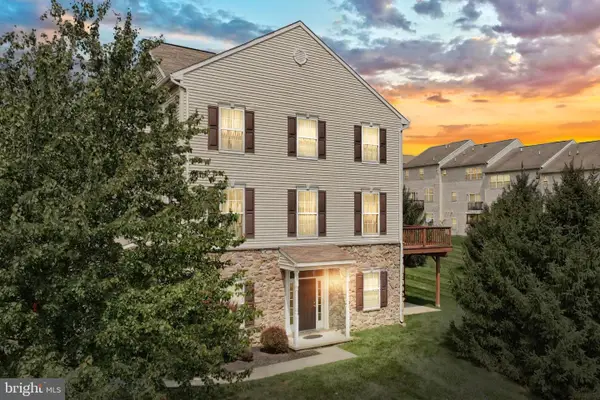 $229,900Coming Soon4 beds 3 baths
$229,900Coming Soon4 beds 3 baths2121 Maple Crest Blvd #2121, YORK, PA 17406
MLS# PAYK2088144Listed by: ASSIST-2-SELL KEYSTONE REALTY 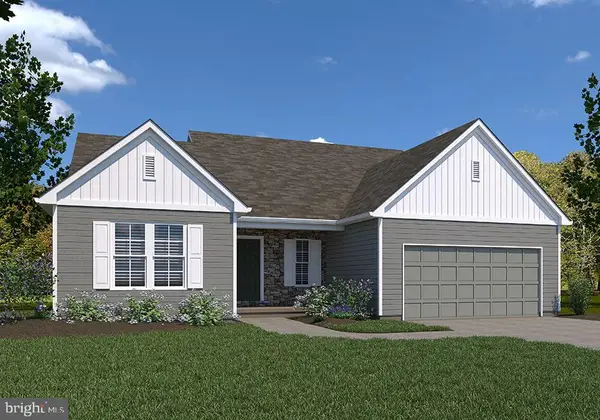 $594,270Pending3 beds 2 baths2,022 sq. ft.
$594,270Pending3 beds 2 baths2,022 sq. ft.356 Lloyds Ln, YORK, PA 17406
MLS# PAYK2048622Listed by: BERKSHIRE HATHAWAY HOMESERVICES HOMESALE REALTY- New
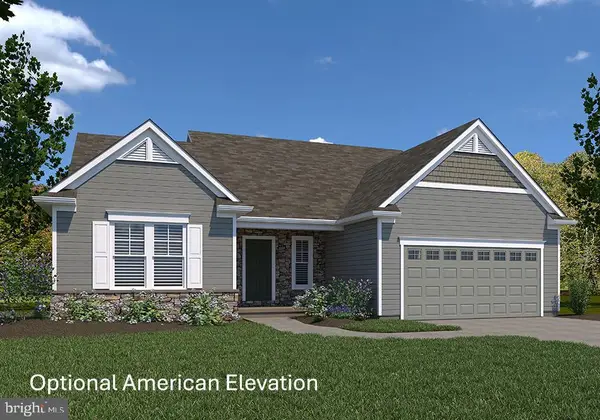 $479,900Active3 beds 2 baths2,022 sq. ft.
$479,900Active3 beds 2 baths2,022 sq. ft.Summergrove Model At Eagles View, YORK, PA 17406
MLS# PAYK2088136Listed by: BERKSHIRE HATHAWAY HOMESERVICES HOMESALE REALTY - Coming Soon
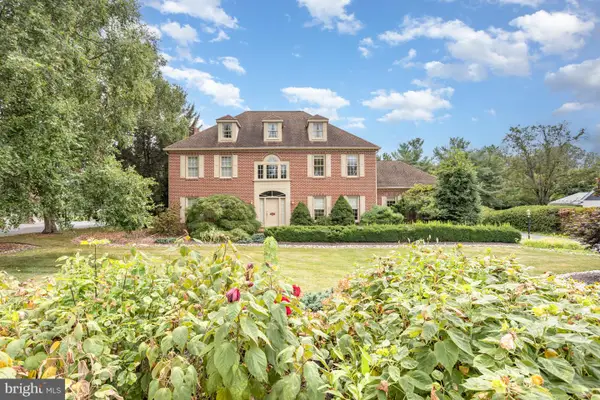 $640,000Coming Soon5 beds 4 baths
$640,000Coming Soon5 beds 4 baths2547 Hepplewhite Dr, YORK, PA 17404
MLS# PAYK2088108Listed by: TURN KEY REALTY GROUP - Coming Soon
 $295,000Coming Soon5 beds -- baths
$295,000Coming Soon5 beds -- baths22 W King St, YORK, PA 17401
MLS# PAYK2088120Listed by: BERKSHIRE HATHAWAY HOMESERVICES HOMESALE REALTY - Coming Soon
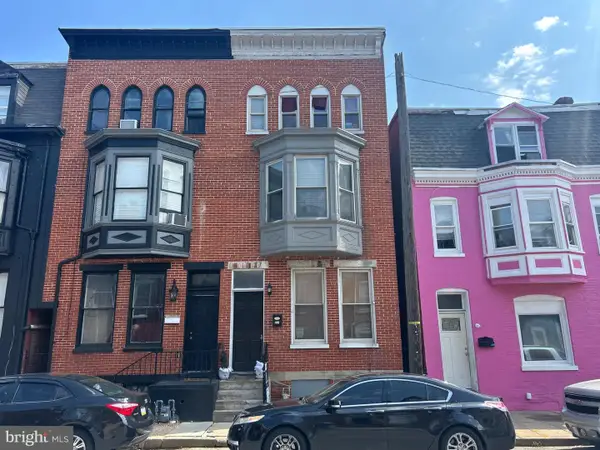 $175,000Coming Soon-- beds -- baths
$175,000Coming Soon-- beds -- baths537 S Duke St, YORK, PA 17401
MLS# PAYK2088090Listed by: COLDWELL BANKER REALTY - New
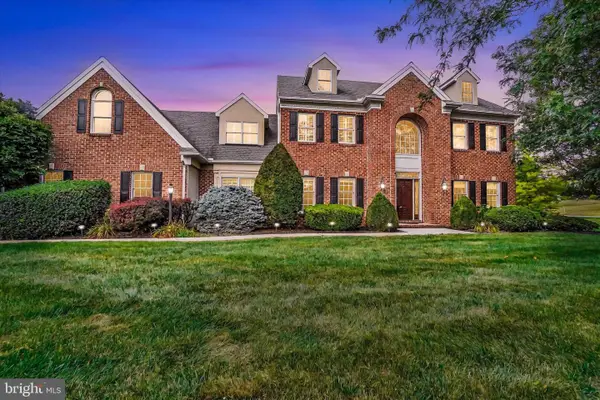 $935,000Active4 beds 5 baths5,046 sq. ft.
$935,000Active4 beds 5 baths5,046 sq. ft.2010 Rosemill Ct, YORK, PA 17403
MLS# PAYK2087792Listed by: BERKSHIRE HATHAWAY HOMESERVICES HOMESALE REALTY - Coming Soon
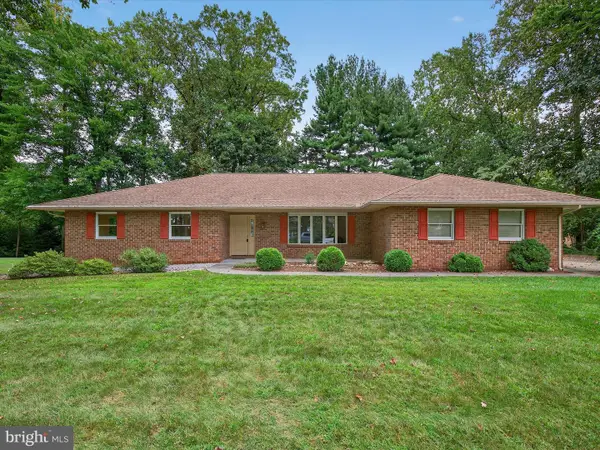 $375,000Coming Soon3 beds 2 baths
$375,000Coming Soon3 beds 2 baths4024 Little John Dr, YORK, PA 17408
MLS# PAYK2087964Listed by: BERKSHIRE HATHAWAY HOMESERVICES HOMESALE REALTY - New
 $139,500Active3 beds 1 baths1,080 sq. ft.
$139,500Active3 beds 1 baths1,080 sq. ft.1735 Orange, YORK, PA 17404
MLS# PAYK2088070Listed by: COLDWELL BANKER REALTY - Open Sun, 1 to 3pmNew
 $165,000Active5 beds 2 baths1,804 sq. ft.
$165,000Active5 beds 2 baths1,804 sq. ft.652 E Market St, YORK, PA 17403
MLS# PAYK2087786Listed by: COLDWELL BANKER REALTY
