401 N Forrest St, YORK, PA 17404
Local realty services provided by:Better Homes and Gardens Real Estate Cassidon Realty
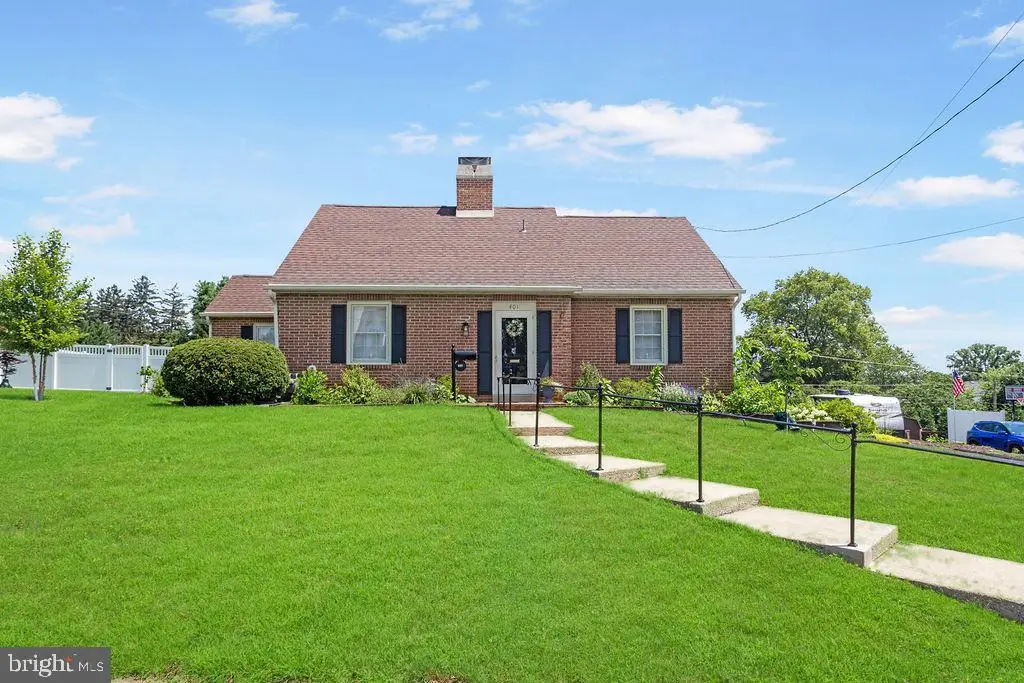
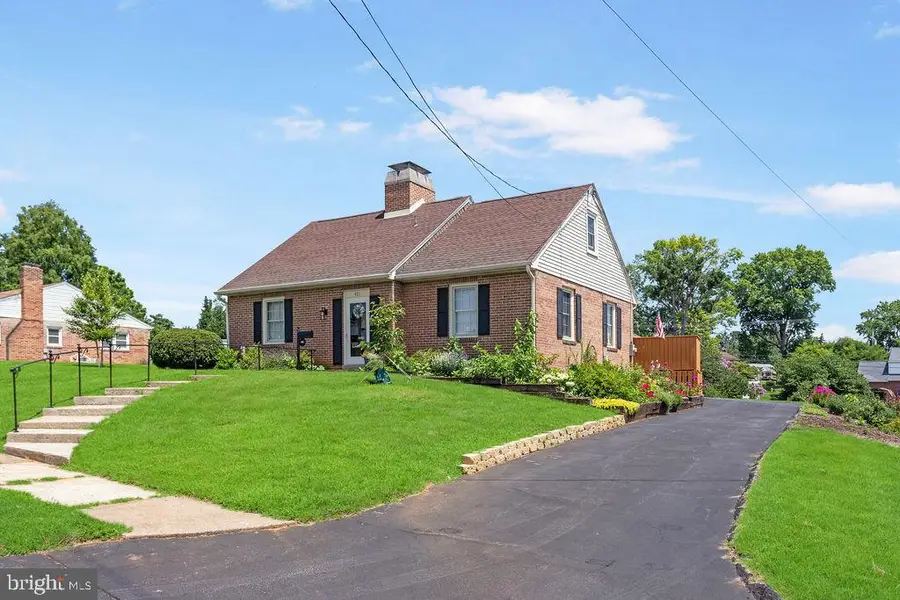
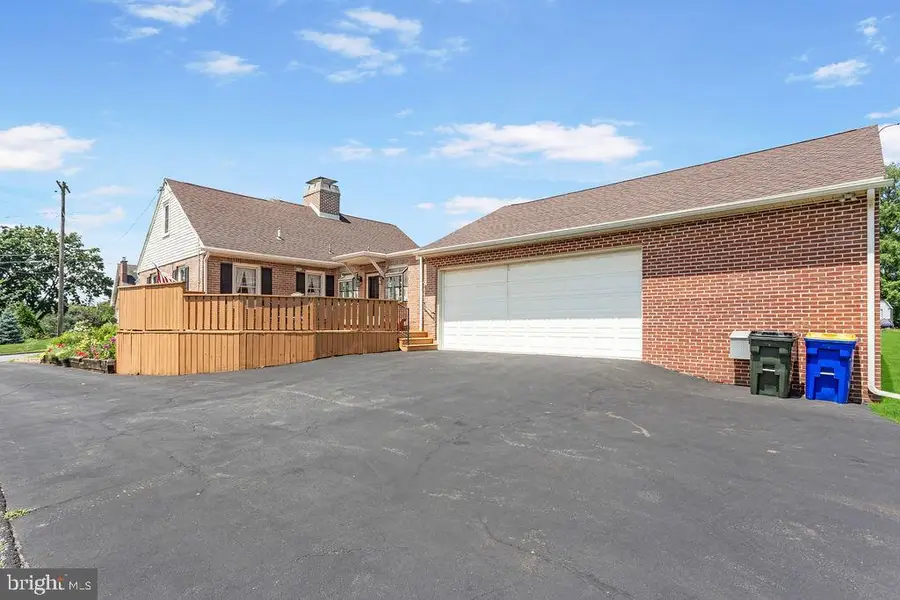
401 N Forrest St,YORK, PA 17404
$349,900
- 4 Beds
- 3 Baths
- 2,402 sq. ft.
- Single family
- Pending
Listed by:kristyn stouch
Office:house broker realty llc.
MLS#:PAYK2085590
Source:BRIGHTMLS
Price summary
- Price:$349,900
- Price per sq. ft.:$145.67
About this home
This sweet 4 bedroom, 2.5 bath West York home is full of character. If you're looking for first floor living, you have found a gem! Two bedrooms, 2 full baths and laundry room on the first floor for your convenience. Two bedrooms and half bath on second floor. The eat-in kitchen was recently tastefully updated and opens to a large dining room with a view of a flagstone patio and partially fenced in area of the yard, lots of privacy and beautiful landscaping. If you like entertaining, the home also has a large deck with room for the whole family and a half acre lot! There's still time to enjoy the warm weather and when the weather turns cold, the large, cozy living room has a newly installed gas log fireplace. The partially finished basement has a bar with a sink, stove and refrigerator. Plenty of off-street parking and an oversized 2+ garage round out this awesome home! Don't wait, schedule a showing today!
Contact an agent
Home facts
- Year built:1948
- Listing Id #:PAYK2085590
- Added:21 day(s) ago
- Updated:August 15, 2025 at 07:30 AM
Rooms and interior
- Bedrooms:4
- Total bathrooms:3
- Full bathrooms:2
- Half bathrooms:1
- Living area:2,402 sq. ft.
Heating and cooling
- Cooling:Central A/C
- Heating:Forced Air, Natural Gas
Structure and exterior
- Roof:Shingle
- Year built:1948
- Building area:2,402 sq. ft.
- Lot area:0.52 Acres
Schools
- High school:WEST YORK AREA
- Middle school:WEST YORK AREA
- Elementary school:LINCOLNWAY
Utilities
- Water:Public
- Sewer:Public Sewer
Finances and disclosures
- Price:$349,900
- Price per sq. ft.:$145.67
- Tax amount:$5,250 (2024)
New listings near 401 N Forrest St
- Coming Soon
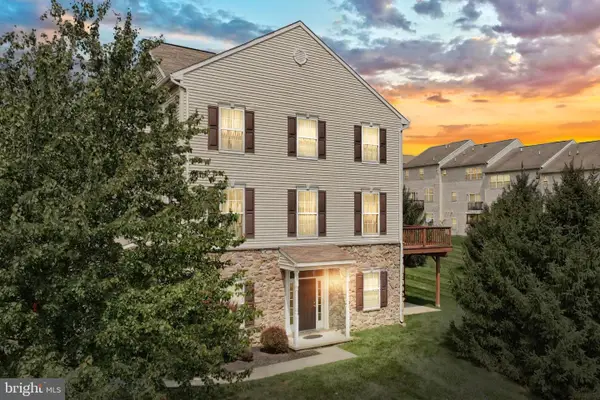 $229,900Coming Soon4 beds 3 baths
$229,900Coming Soon4 beds 3 baths2121 Maple Crest Blvd #2121, YORK, PA 17406
MLS# PAYK2088144Listed by: ASSIST-2-SELL KEYSTONE REALTY 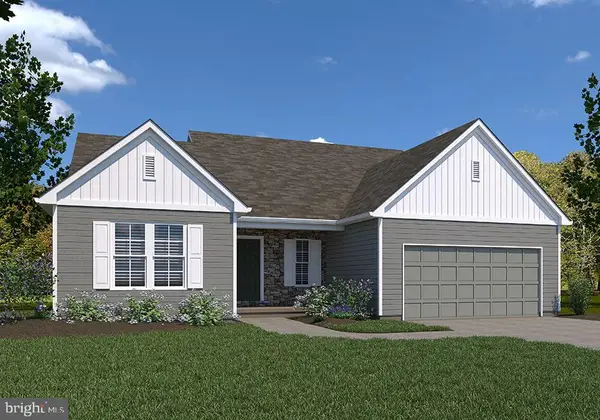 $594,270Pending3 beds 2 baths2,022 sq. ft.
$594,270Pending3 beds 2 baths2,022 sq. ft.356 Lloyds Ln, YORK, PA 17406
MLS# PAYK2048622Listed by: BERKSHIRE HATHAWAY HOMESERVICES HOMESALE REALTY- New
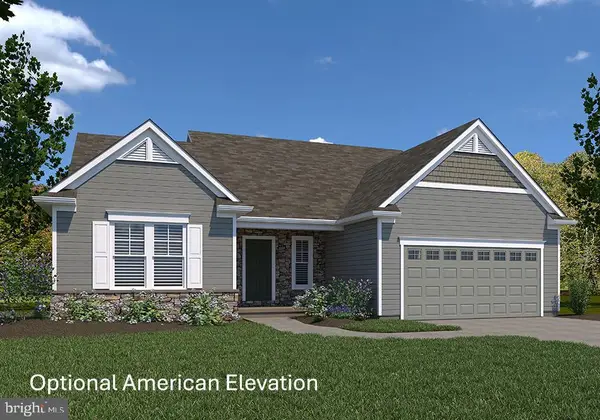 $479,900Active3 beds 2 baths2,022 sq. ft.
$479,900Active3 beds 2 baths2,022 sq. ft.Summergrove Model At Eagles View, YORK, PA 17406
MLS# PAYK2088136Listed by: BERKSHIRE HATHAWAY HOMESERVICES HOMESALE REALTY - Coming Soon
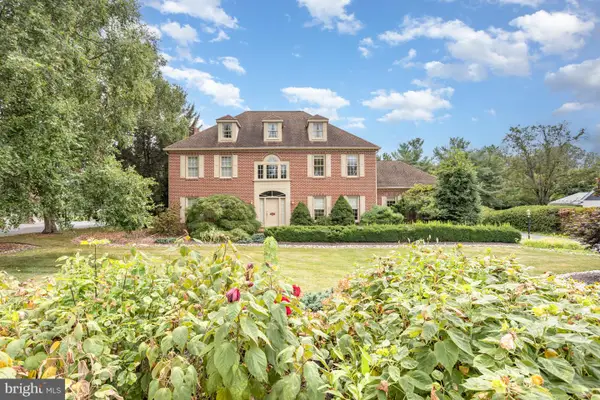 $640,000Coming Soon5 beds 4 baths
$640,000Coming Soon5 beds 4 baths2547 Hepplewhite Dr, YORK, PA 17404
MLS# PAYK2088108Listed by: TURN KEY REALTY GROUP - Coming Soon
 $295,000Coming Soon5 beds -- baths
$295,000Coming Soon5 beds -- baths22 W King St, YORK, PA 17401
MLS# PAYK2088120Listed by: BERKSHIRE HATHAWAY HOMESERVICES HOMESALE REALTY - Coming Soon
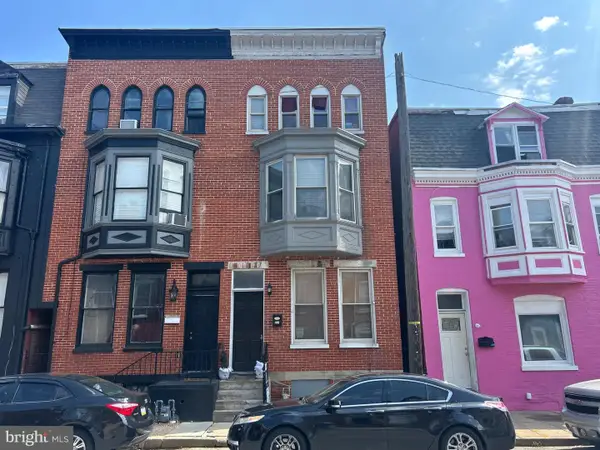 $175,000Coming Soon-- beds -- baths
$175,000Coming Soon-- beds -- baths537 S Duke St, YORK, PA 17401
MLS# PAYK2088090Listed by: COLDWELL BANKER REALTY - New
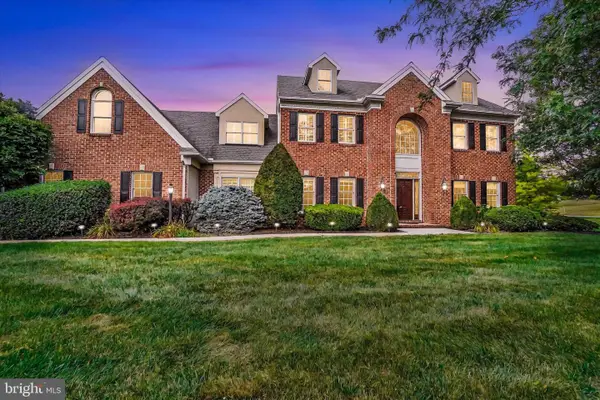 $935,000Active4 beds 5 baths5,046 sq. ft.
$935,000Active4 beds 5 baths5,046 sq. ft.2010 Rosemill Ct, YORK, PA 17403
MLS# PAYK2087792Listed by: BERKSHIRE HATHAWAY HOMESERVICES HOMESALE REALTY - Coming Soon
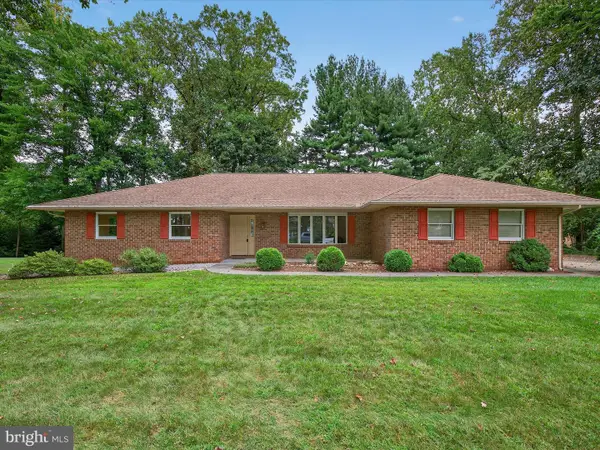 $375,000Coming Soon3 beds 2 baths
$375,000Coming Soon3 beds 2 baths4024 Little John Dr, YORK, PA 17408
MLS# PAYK2087964Listed by: BERKSHIRE HATHAWAY HOMESERVICES HOMESALE REALTY - New
 $139,500Active3 beds 1 baths1,080 sq. ft.
$139,500Active3 beds 1 baths1,080 sq. ft.1735 Orange, YORK, PA 17404
MLS# PAYK2088070Listed by: COLDWELL BANKER REALTY - Open Sun, 1 to 3pmNew
 $165,000Active5 beds 2 baths1,804 sq. ft.
$165,000Active5 beds 2 baths1,804 sq. ft.652 E Market St, YORK, PA 17403
MLS# PAYK2087786Listed by: COLDWELL BANKER REALTY
