404 Marion Rd, YORK, PA 17406
Local realty services provided by:Better Homes and Gardens Real Estate Reserve
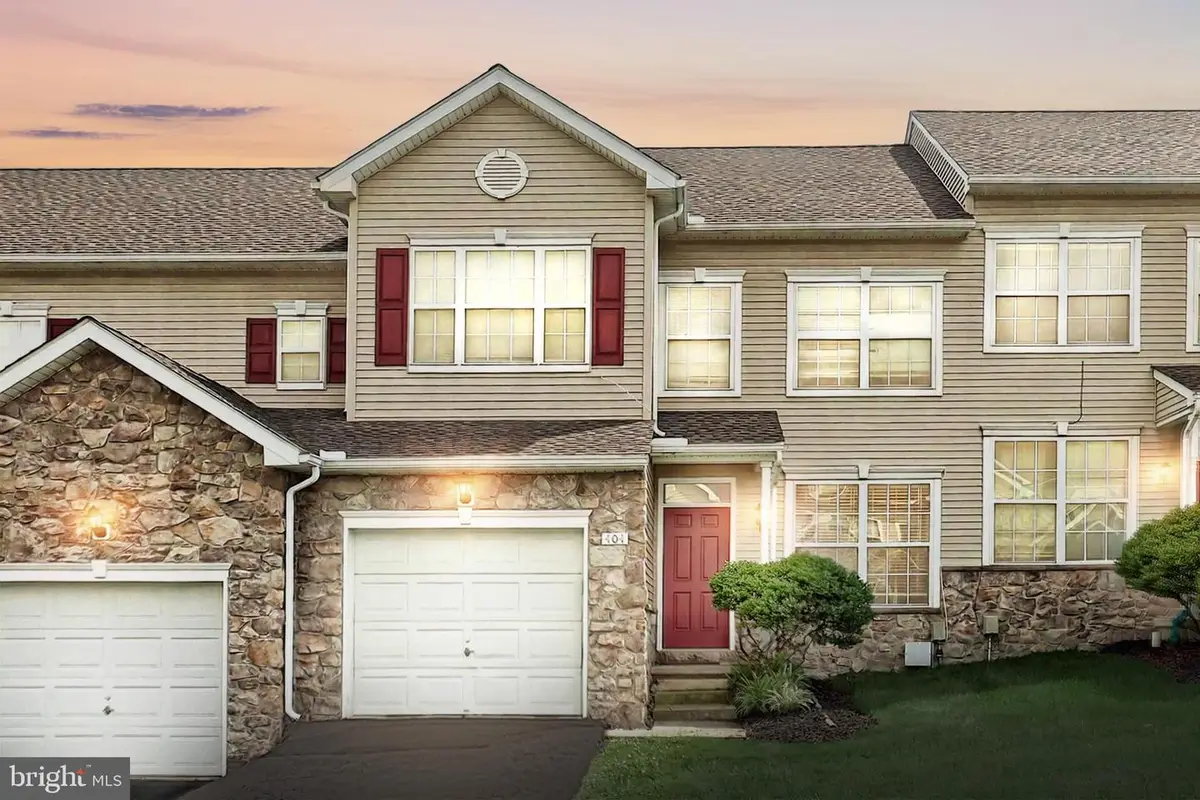
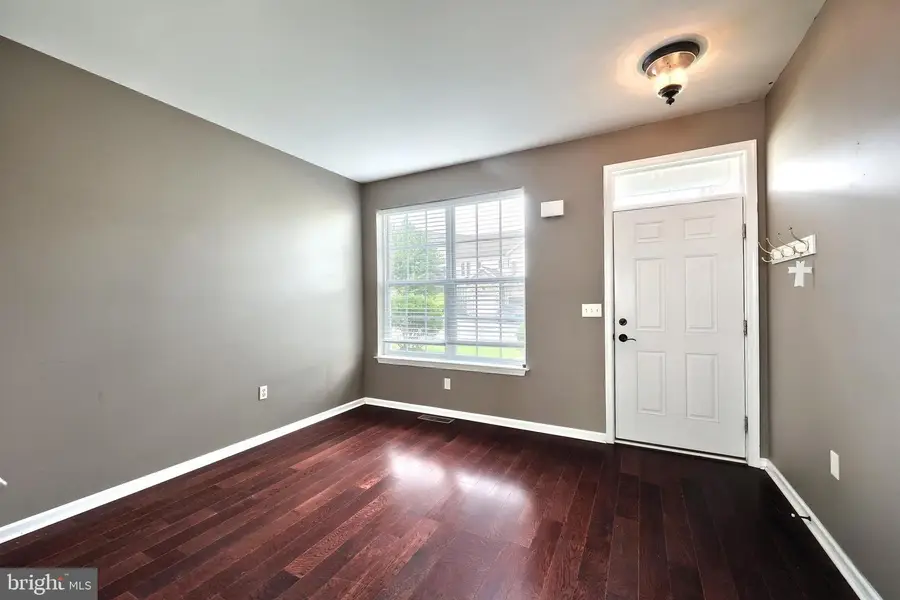
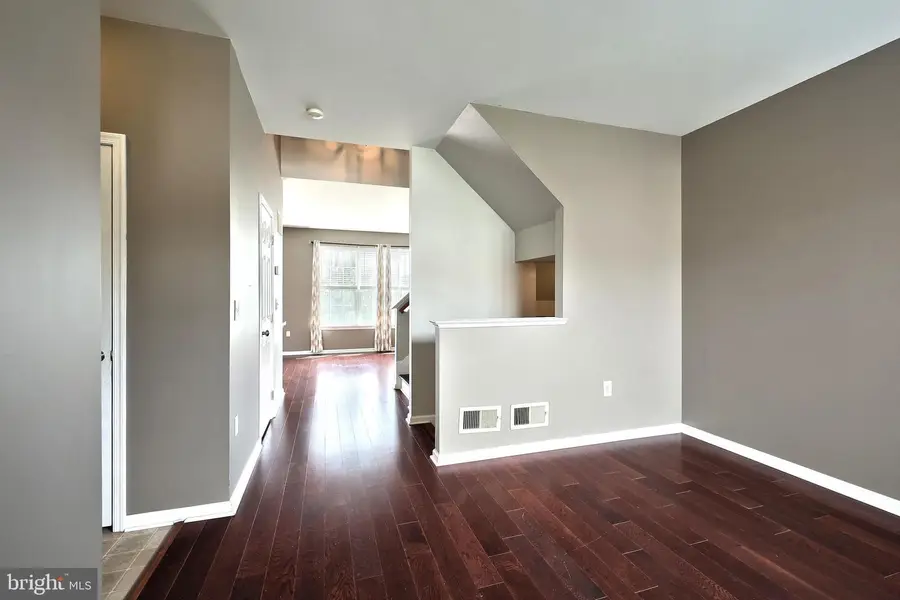
Listed by:mack farquhar
Office:re/max patriots
MLS#:PAYK2084024
Source:BRIGHTMLS
Price summary
- Price:$245,000
- Price per sq. ft.:$108.17
About this home
Welcome to this spacious and inviting townhome in the highly sought-after Woodcrest Hills community!
From the moment you step inside, you’ll appreciate the open floor plan designed for modern everyday living. Conveniently located right off the garage entry, the laundry room and half bath provide the perfect space to keep daily essentials organized and easily accessible.
As you move into the home, you’ll find a cozy flex space that works well as a formal living room, office, or playroom—whatever suits your needs. Continue toward the heart of the home and you’ll discover a large, open-concept family room and kitchen area. This space is ideal for relaxing with loved ones, watching the big game, or enjoying a movie night. Adjacent to the kitchen is a bright dining area that comfortably fits a full table for family meals or entertaining.
The kitchen features ample counter space, generous cabinetry, and a perfectly sized pantry—everything you need for everyday cooking or hosting a dinner party. Just off the dining area, step out onto the deck and enjoy your morning coffee or unwind in the evening sun.
Upstairs, you’ll find three spacious bedrooms. The primary suite offers a large bedroom with ceiling fan, a walk-in closet with room for both his and hers wardrobes, and a functional en-suite bathroom with double vanity sinks. Two additional generously sized bedrooms and a full hall bathroom complete the upper level—perfect for children, guests, or a home office.
The fully finished walkout basement is an entertainer’s dream, filled with natural light and offering plenty of room for a home theater, game nights, or gatherings around the wet bar. Step out onto the lower-level patio to enjoy some fresh air or create your own private outdoor oasis.
This home truly has it all—space, functionality, and comfort in a fantastic neighborhood. Don’t miss your chance to make it yours—schedule your tour today!
Contact an agent
Home facts
- Year built:2005
- Listing Id #:PAYK2084024
- Added:55 day(s) ago
- Updated:August 15, 2025 at 07:30 AM
Rooms and interior
- Bedrooms:3
- Total bathrooms:3
- Full bathrooms:2
- Half bathrooms:1
- Living area:2,265 sq. ft.
Heating and cooling
- Cooling:Central A/C
- Heating:Forced Air, Natural Gas
Structure and exterior
- Roof:Asphalt
- Year built:2005
- Building area:2,265 sq. ft.
Schools
- High school:CENTRAL YORK
Utilities
- Water:Public
- Sewer:Public Sewer
Finances and disclosures
- Price:$245,000
- Price per sq. ft.:$108.17
- Tax amount:$4,140 (2018)
New listings near 404 Marion Rd
- Coming Soon
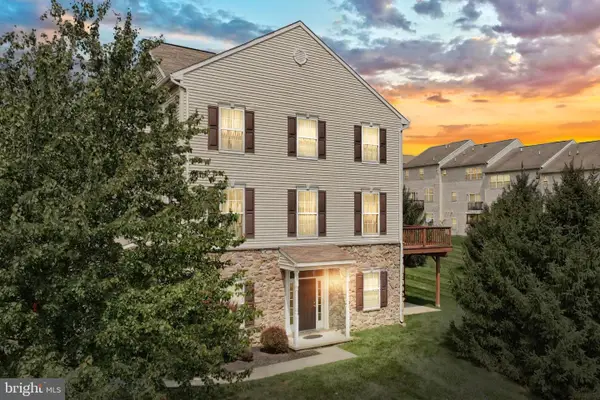 $229,900Coming Soon4 beds 3 baths
$229,900Coming Soon4 beds 3 baths2121 Maple Crest Blvd #2121, YORK, PA 17406
MLS# PAYK2088144Listed by: ASSIST-2-SELL KEYSTONE REALTY 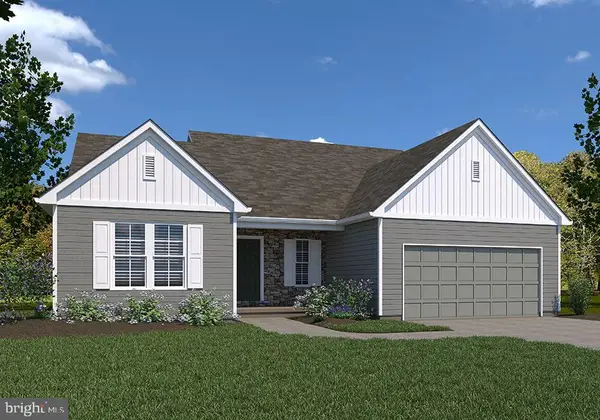 $594,270Pending3 beds 2 baths2,022 sq. ft.
$594,270Pending3 beds 2 baths2,022 sq. ft.356 Lloyds Ln, YORK, PA 17406
MLS# PAYK2048622Listed by: BERKSHIRE HATHAWAY HOMESERVICES HOMESALE REALTY- New
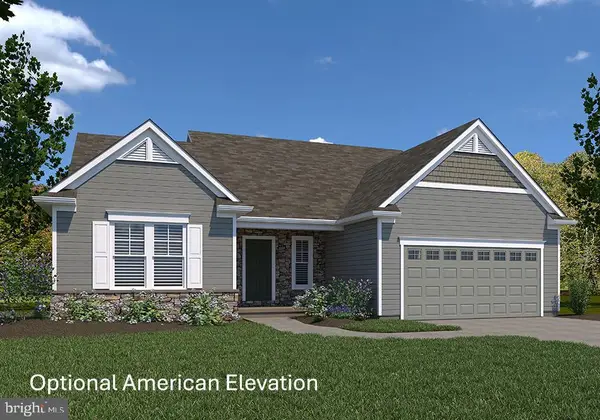 $479,900Active3 beds 2 baths2,022 sq. ft.
$479,900Active3 beds 2 baths2,022 sq. ft.Summergrove Model At Eagles View, YORK, PA 17406
MLS# PAYK2088136Listed by: BERKSHIRE HATHAWAY HOMESERVICES HOMESALE REALTY - Coming Soon
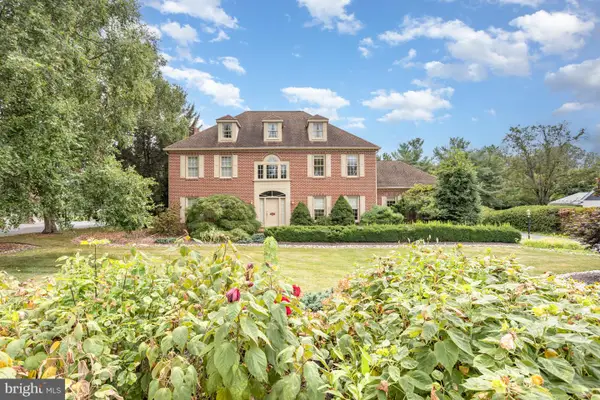 $640,000Coming Soon5 beds 4 baths
$640,000Coming Soon5 beds 4 baths2547 Hepplewhite Dr, YORK, PA 17404
MLS# PAYK2088108Listed by: TURN KEY REALTY GROUP - Coming Soon
 $295,000Coming Soon5 beds -- baths
$295,000Coming Soon5 beds -- baths22 W King St, YORK, PA 17401
MLS# PAYK2088120Listed by: BERKSHIRE HATHAWAY HOMESERVICES HOMESALE REALTY - Coming Soon
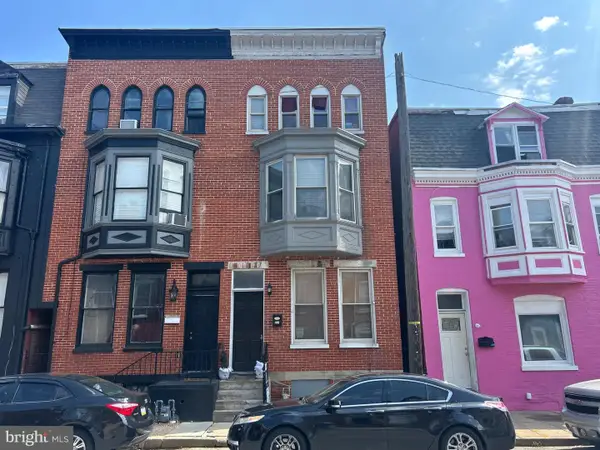 $175,000Coming Soon-- beds -- baths
$175,000Coming Soon-- beds -- baths537 S Duke St, YORK, PA 17401
MLS# PAYK2088090Listed by: COLDWELL BANKER REALTY - New
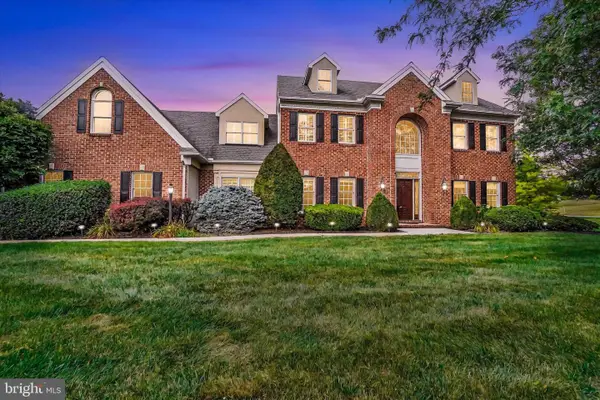 $935,000Active4 beds 5 baths5,046 sq. ft.
$935,000Active4 beds 5 baths5,046 sq. ft.2010 Rosemill Ct, YORK, PA 17403
MLS# PAYK2087792Listed by: BERKSHIRE HATHAWAY HOMESERVICES HOMESALE REALTY - Coming Soon
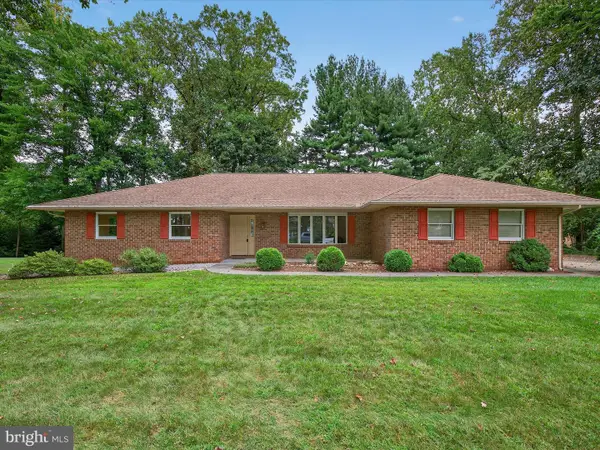 $375,000Coming Soon3 beds 2 baths
$375,000Coming Soon3 beds 2 baths4024 Little John Dr, YORK, PA 17408
MLS# PAYK2087964Listed by: BERKSHIRE HATHAWAY HOMESERVICES HOMESALE REALTY - New
 $139,500Active3 beds 1 baths1,080 sq. ft.
$139,500Active3 beds 1 baths1,080 sq. ft.1735 Orange, YORK, PA 17404
MLS# PAYK2088070Listed by: COLDWELL BANKER REALTY - Open Sun, 1 to 3pmNew
 $165,000Active5 beds 2 baths1,804 sq. ft.
$165,000Active5 beds 2 baths1,804 sq. ft.652 E Market St, YORK, PA 17403
MLS# PAYK2087786Listed by: COLDWELL BANKER REALTY
