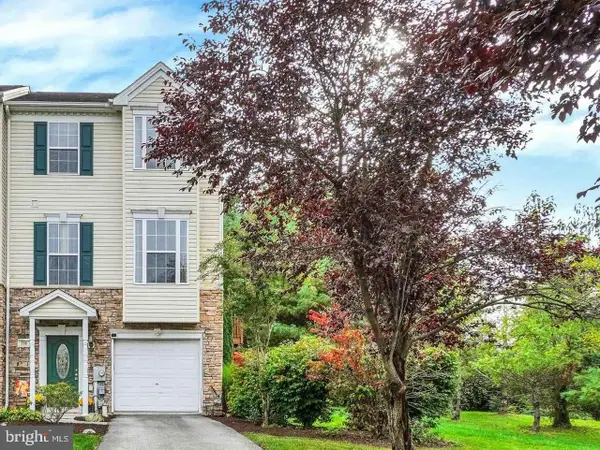4230 Peach Orchard Holw, York, PA 17402
Local realty services provided by:Better Homes and Gardens Real Estate Community Realty
Listed by:judd gemmill
Office:the exchange real estate company llc.
MLS#:PAYK2085118
Source:BRIGHTMLS
Price summary
- Price:$459,700
- Price per sq. ft.:$156.15
- Monthly HOA dues:$66.67
About this home
Welcome to 4230 Peach Orchard Hollow! This home boasts over 2,900sqft of Finished Living Space. This charming Colonial is nestled in a friendly neighborhood within the heart of the Central York School District. Step inside to find brand-new luxury vinyl plank flooring flowing throughout the main level, offering both style and durability. The formal dining room features elegant tray ceilings, perfect for special gatherings or everyday meals. The kitchen is a true standout—complete with granite countertops, stainless steel appliances, a large island, and a spacious pantry. Just off the kitchen, unwind in the cozy living room around the gas fireplace, the perfect spot for morning coffee or a relaxing evening in. Need a little extra space? Behind the French doors, you’ll find a flexible bonus room—currently used as a playroom, but just as easily transformed into a home office, studio, or reading nook. Upstairs, the primary suite offers a peaceful retreat with vaulted ceilings, two closets, and a private bath featuring a double vanity. Three additional bedrooms and a full Jack and Jill-style bathroom complete the upper level. Downstairs, the finished basement adds even more room to spread out, featuring LVP flooring and a walkout to the backyard—ideal for entertaining or creating the ultimate hangout space. From the kitchen, step out onto a spacious deck that overlooks the fenced-in backyard, installed in 2023 and backed by a lifetime warranty. Whether you're hosting a summer BBQ, letting the dogs run, or simply soaking up the sunshine, this outdoor space is sure to impress. Don’t miss your chance to make this home your very own—schedule your showing today!
Contact an agent
Home facts
- Year built:2014
- Listing ID #:PAYK2085118
- Added:89 day(s) ago
- Updated:October 01, 2025 at 05:37 AM
Rooms and interior
- Bedrooms:4
- Total bathrooms:3
- Full bathrooms:2
- Half bathrooms:1
- Living area:2,944 sq. ft.
Heating and cooling
- Cooling:Central A/C
- Heating:Forced Air, Natural Gas
Structure and exterior
- Roof:Asphalt, Shingle
- Year built:2014
- Building area:2,944 sq. ft.
- Lot area:0.48 Acres
Utilities
- Water:Public
- Sewer:Public Sewer
Finances and disclosures
- Price:$459,700
- Price per sq. ft.:$156.15
- Tax amount:$8,222 (2024)
New listings near 4230 Peach Orchard Holw
- Coming Soon
 $284,900Coming Soon3 beds 2 baths
$284,900Coming Soon3 beds 2 baths240 Edgewood Rd, YORK, PA 17402
MLS# PAYK2090940Listed by: HOWARD HANNA REAL ESTATE SERVICES - LANCASTER - New
 $459,888Active4 beds 3 baths2,240 sq. ft.
$459,888Active4 beds 3 baths2,240 sq. ft.3184 Old Dutch Ln, YORK, PA 17402
MLS# PAYK2091024Listed by: HOUSE BROKER REALTY LLC - Coming Soon
 $250,000Coming Soon3 beds 3 baths
$250,000Coming Soon3 beds 3 baths396 Bruaw Dr, YORK, PA 17406
MLS# PAYK2090886Listed by: INCH & CO. REAL ESTATE, LLC - Coming Soon
 $175,000Coming Soon2 beds 2 baths
$175,000Coming Soon2 beds 2 baths71 Lexton #71, YORK, PA 17404
MLS# PAYK2090986Listed by: NEXTHOME DREAM SEEKERS REALTY)  $389,890Pending3 beds 3 baths2,800 sq. ft.
$389,890Pending3 beds 3 baths2,800 sq. ft.1350 Ben Hogan Way, YORK, PA 17403
MLS# PAYK2090984Listed by: NVR, INC.- New
 $399,900Active4 beds 3 baths2,360 sq. ft.
$399,900Active4 beds 3 baths2,360 sq. ft.115 Hickory Ridge Cir, YORK, PA 17404
MLS# PAYK2090966Listed by: KELLER WILLIAMS KEYSTONE REALTY - Coming Soon
 $160,000Coming Soon4 beds 1 baths
$160,000Coming Soon4 beds 1 baths529 Thomas St, YORK, PA 17404
MLS# PAYK2090970Listed by: COLDWELL BANKER REALTY - Coming Soon
 $244,900Coming Soon2 beds 2 baths
$244,900Coming Soon2 beds 2 baths2578 Shagbark Ct, YORK, PA 17406
MLS# PAYK2090958Listed by: COLDWELL BANKER REALTY - Coming Soon
 $849,900Coming Soon5 beds 6 baths
$849,900Coming Soon5 beds 6 baths2768 Meadow Cross Way, YORK, PA 17402
MLS# PAYK2090932Listed by: KELLER WILLIAMS KEYSTONE REALTY  $505,675Pending4 beds 3 baths2,454 sq. ft.
$505,675Pending4 beds 3 baths2,454 sq. ft.3406 Wildview Ln, YORK, PA 17404
MLS# PAYK2090930Listed by: NVR, INC.
