427 Marion Rd #427, YORK, PA 17406
Local realty services provided by:Better Homes and Gardens Real Estate Reserve
427 Marion Rd #427,YORK, PA 17406
$255,000
- 3 Beds
- 4 Baths
- 2,181 sq. ft.
- Townhouse
- Active
Listed by:scott jarreld lawrence
Office:exp realty, llc.
MLS#:PAYK2089198
Source:BRIGHTMLS
Price summary
- Price:$255,000
- Price per sq. ft.:$116.92
About this home
Welcome to this stunning three-story condominium, a true showcase of modern luxury and comfort. Located in a highly sought-after neighborhood of Woodcrest Hills, this home combines elegant design with everyday convenience. Step into an inviting open foyer leading to a spacious family room with a wet bar and sliding doors that open to a large private deck—perfect for outdoor dining and entertaining. The lower level also features a laundry area, a half bath, and a one-car garage with extra storage. The main level boasts a custom gourmet kitchen with high-end appliances, generous counter space, and a large dining area. The adjoining living room centers around a cozy gas fireplace, ideal for relaxing evenings.
Upstairs, discover a serene primary suite with a walk-in closet and spa-like en-suite bath featuring a soaking tub and separate shower. Two additional spacious bedrooms complete the top floor. With quick access to Route 30 and I-83, this home offers both a peaceful retreat and an ideal location for commuters. Don’t miss your chance to own this beautifully appointed condo—where luxury and location meet.
Contact an agent
Home facts
- Year built:2006
- Listing ID #:PAYK2089198
- Added:1 day(s) ago
- Updated:September 09, 2025 at 04:30 AM
Rooms and interior
- Bedrooms:3
- Total bathrooms:4
- Full bathrooms:2
- Half bathrooms:2
- Living area:2,181 sq. ft.
Heating and cooling
- Cooling:Central A/C
- Heating:Forced Air, Natural Gas
Structure and exterior
- Roof:Architectural Shingle
- Year built:2006
- Building area:2,181 sq. ft.
Schools
- High school:CENTRAL YORK
Utilities
- Water:Public
- Sewer:Public Sewer
Finances and disclosures
- Price:$255,000
- Price per sq. ft.:$116.92
- Tax amount:$5,604 (2025)
New listings near 427 Marion Rd #427
- Coming Soon
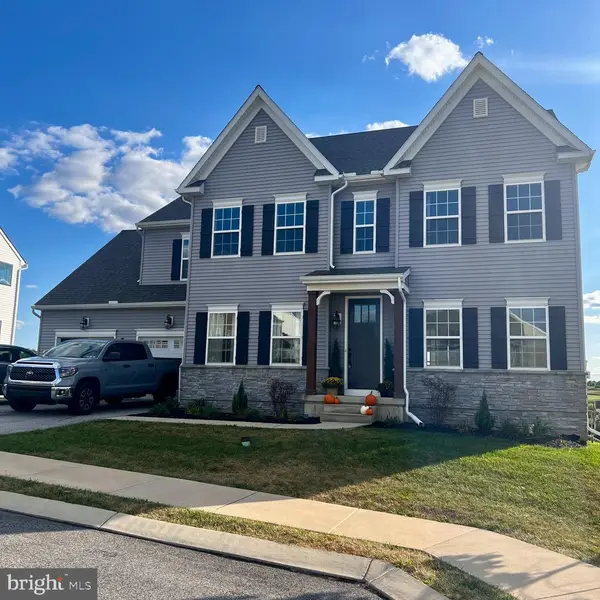 $589,000Coming Soon4 beds 4 baths
$589,000Coming Soon4 beds 4 baths2603 Alperton Dr, YORK, PA 17402
MLS# PAYK2089632Listed by: IRON VALLEY REAL ESTATE OF YORK COUNTY - New
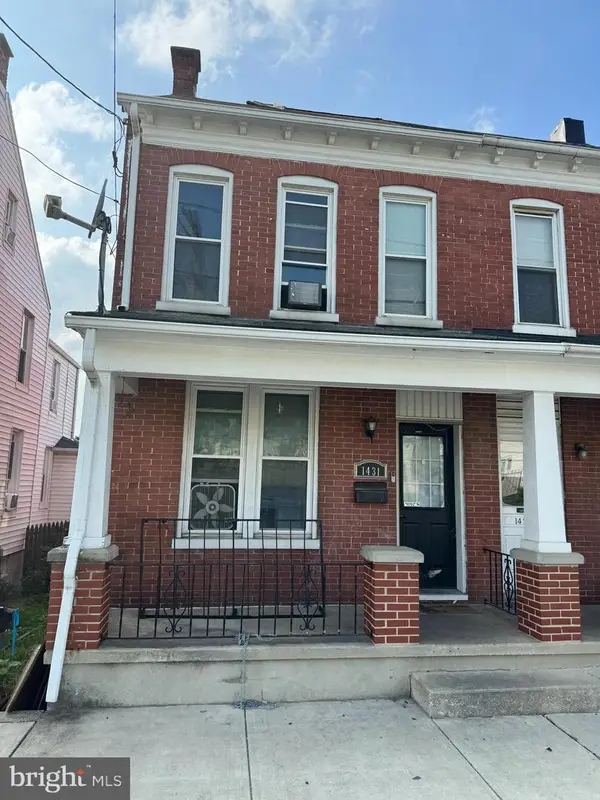 $225,000Active4 beds 1 baths1,192 sq. ft.
$225,000Active4 beds 1 baths1,192 sq. ft.1431 W King St, YORK, PA 17404
MLS# PAYK2089624Listed by: KELLER WILLIAMS KEYSTONE REALTY - Coming Soon
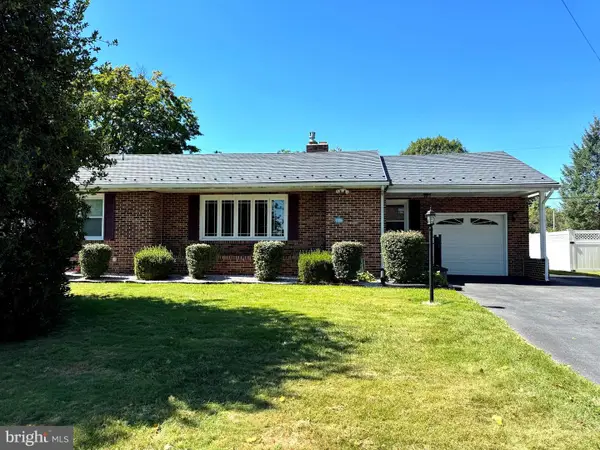 $255,000Coming Soon3 beds 1 baths
$255,000Coming Soon3 beds 1 baths1930 N Sherman St, YORK, PA 17406
MLS# PAYK2088842Listed by: HOUSE BROKER REALTY LLC - New
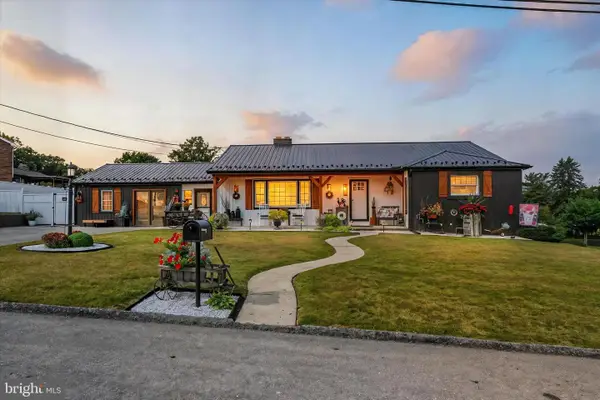 $449,900Active3 beds 3 baths3,132 sq. ft.
$449,900Active3 beds 3 baths3,132 sq. ft.1330 Beeler Ave, YORK, PA 17408
MLS# PAYK2089084Listed by: BERKSHIRE HATHAWAY HOMESERVICES HOMESALE REALTY - Coming Soon
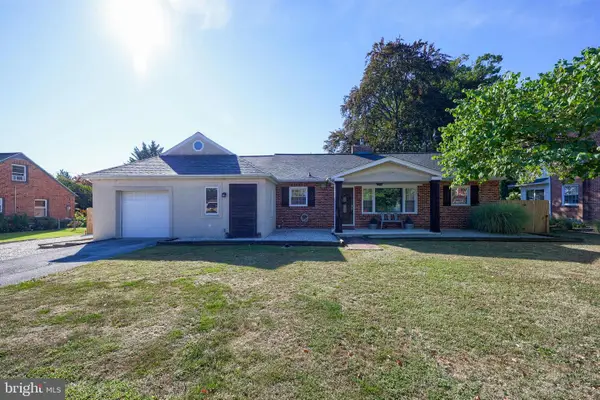 $384,900Coming Soon3 beds 2 baths
$384,900Coming Soon3 beds 2 baths304 Edgehill Rd, YORK, PA 17403
MLS# PAYK2089576Listed by: BERKSHIRE HATHAWAY HOMESERVICES HOMESALE REALTY - Coming SoonOpen Sat, 1 to 3pm
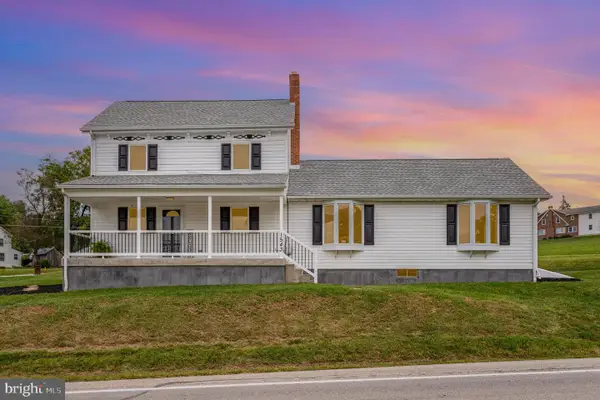 $549,900Coming Soon3 beds 3 baths
$549,900Coming Soon3 beds 3 baths1543 Seven Valleys Rd, YORK, PA 17408
MLS# PAYK2089550Listed by: MEILER'S NEXT LEVEL REALTY - Coming Soon
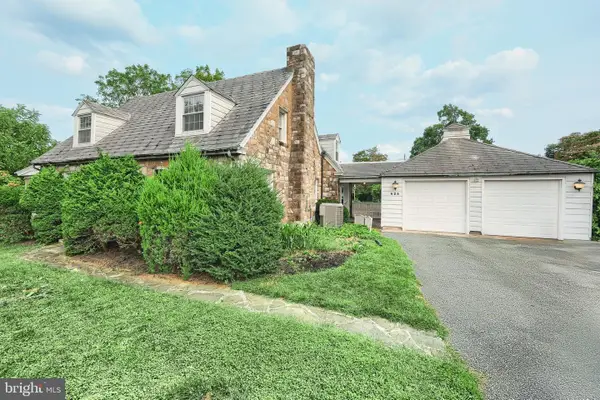 $269,900Coming Soon3 beds 2 baths
$269,900Coming Soon3 beds 2 baths626 Texas Ave, YORK, PA 17404
MLS# PAYK2089508Listed by: BERKSHIRE HATHAWAY HOMESERVICES HOMESALE REALTY - Coming Soon
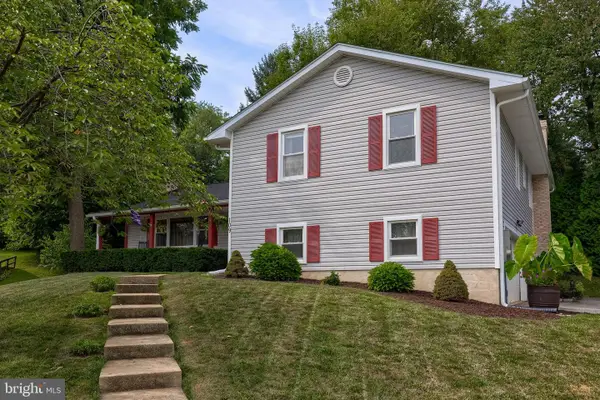 $409,000Coming Soon4 beds 3 baths
$409,000Coming Soon4 beds 3 baths109 Lyle Cir, YORK, PA 17403
MLS# PAYK2089564Listed by: BERKSHIRE HATHAWAY HOMESERVICES HOMESALE REALTY - New
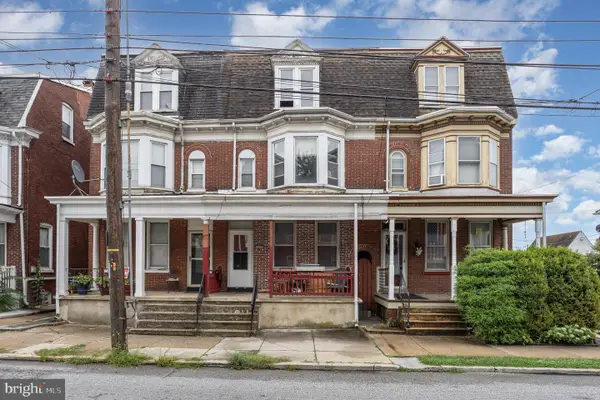 $140,000Active5 beds 1 baths1,908 sq. ft.
$140,000Active5 beds 1 baths1,908 sq. ft.528 E Philadelphia St, YORK, PA 17403
MLS# PAYK2088362Listed by: IRON VALLEY REAL ESTATE OF YORK COUNTY
