729 Hardwick Pl, YORK, PA 17404
Local realty services provided by:Better Homes and Gardens Real Estate Community Realty
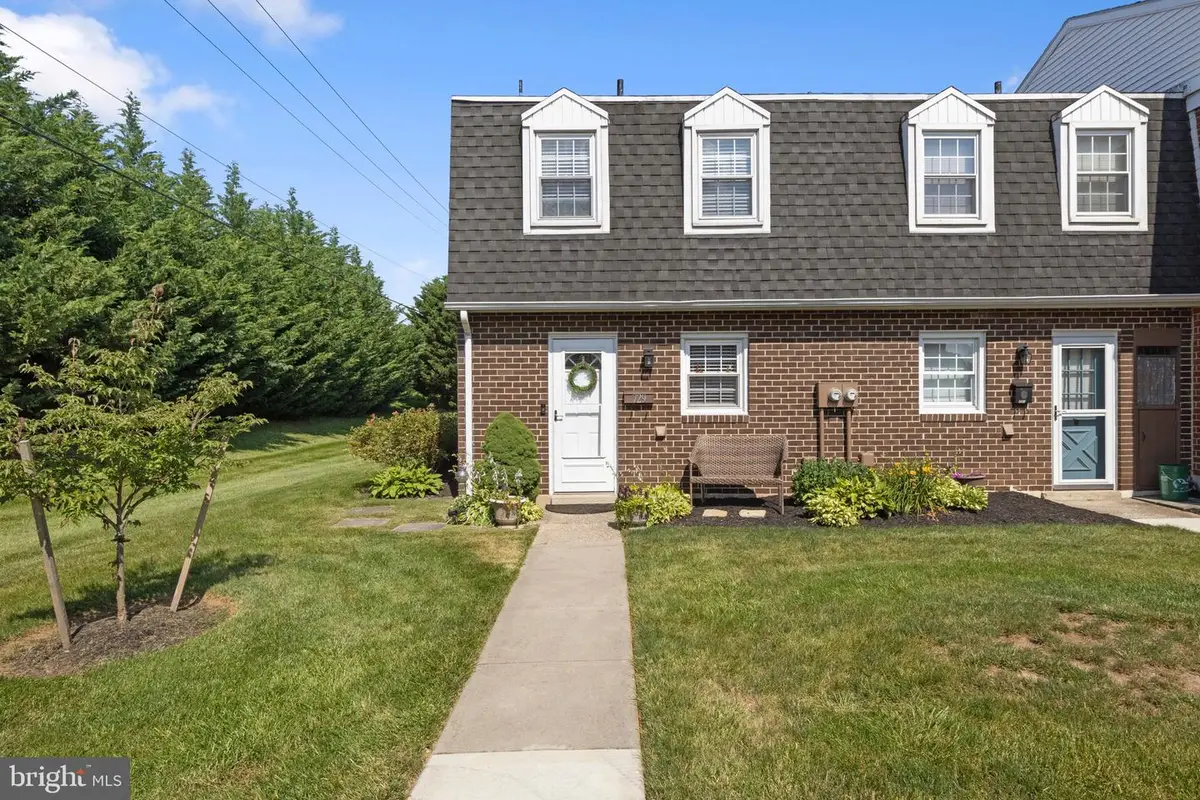
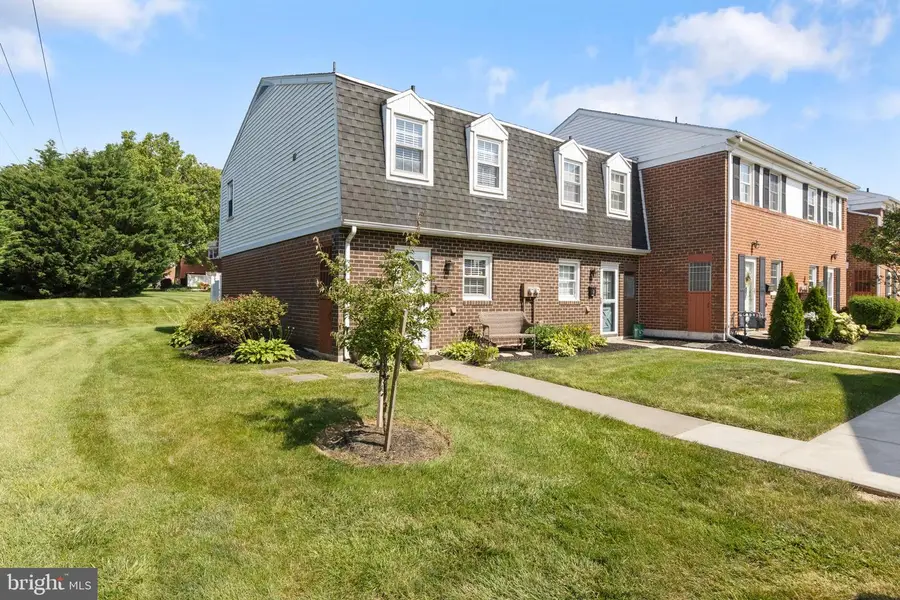
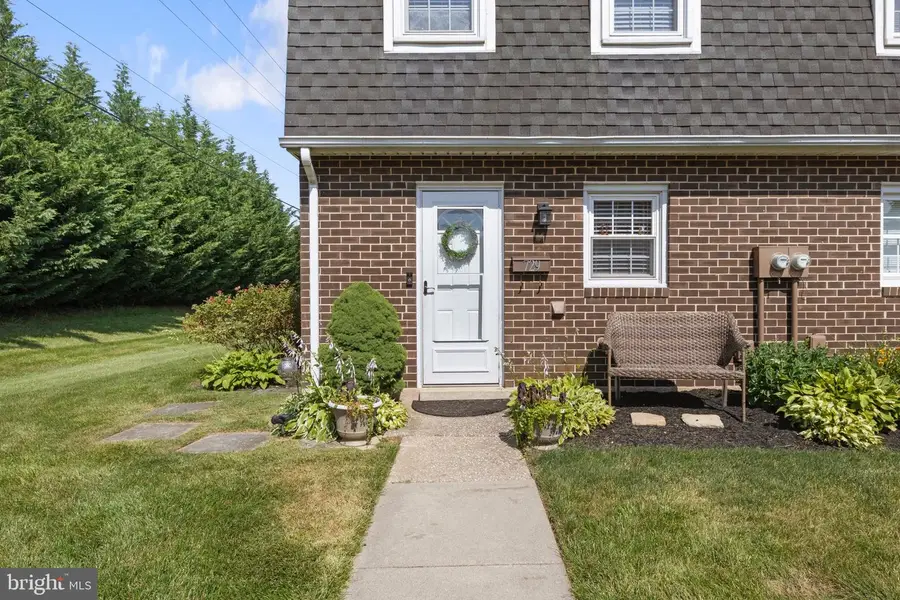
729 Hardwick Pl,YORK, PA 17404
$140,000
- 2 Beds
- 1 Baths
- 1,024 sq. ft.
- Townhouse
- Pending
Listed by:jasmine nichole ramos
Office:iron valley real estate of york county
MLS#:PAYK2083406
Source:BRIGHTMLS
Price summary
- Price:$140,000
- Price per sq. ft.:$136.72
About this home
Welcome to this meticulously cared-for condo in the Colony Park Condominium! This 2-bedroom, 1- bathroom end unit offers both comfort and privacy in a highly sought-after community. The primary bedroom features two separate closets, while both bedrooms offer plenty of space. As you step through the front door, you're met with the view of the updated kitchen which includes a dishwasher, stainless steel appliances, tile backsplash, and tile breakfast bar. The spacious living room opens up to the patio with 6-foot privacy fencing, perfect for relaxing or entertaining. Washer and dryer are located upstairs for added convenience, a rare find in this community. Updates include fresh paint and a new water heater replaced in 2020. You'll have access to great amenities such as a huge pool, playground, and clubhouse. The condo fee includes lawn maintenance, snow removal, and utilities such as water, sewer, and trash which make for worry-free living. Conveniently located near I-83 and Route 30, this condo is just minutes from endless dining options, shopping, gas stations, and medical facilities. Don't miss the chance to call this beautiful condo your home!
Contact an agent
Home facts
- Year built:1972
- Listing Id #:PAYK2083406
- Added:70 day(s) ago
- Updated:August 15, 2025 at 07:30 AM
Rooms and interior
- Bedrooms:2
- Total bathrooms:1
- Full bathrooms:1
- Living area:1,024 sq. ft.
Heating and cooling
- Cooling:Central A/C
- Heating:Electric, Forced Air
Structure and exterior
- Roof:Asphalt, Shingle
- Year built:1972
- Building area:1,024 sq. ft.
Schools
- High school:WILLIAM PENN
Utilities
- Water:Public
- Sewer:Public Sewer
Finances and disclosures
- Price:$140,000
- Price per sq. ft.:$136.72
- Tax amount:$3,249 (2025)
New listings near 729 Hardwick Pl
- Coming Soon
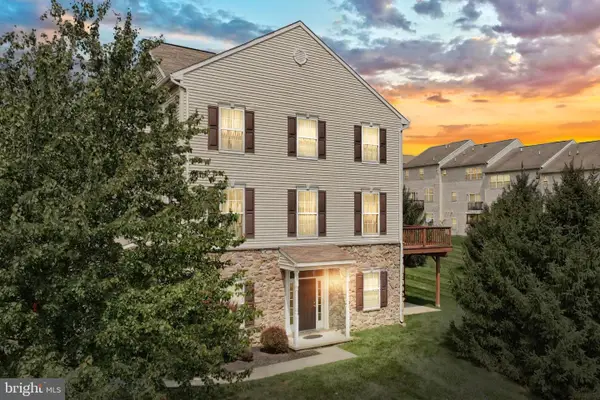 $229,900Coming Soon4 beds 3 baths
$229,900Coming Soon4 beds 3 baths2121 Maple Crest Blvd #2121, YORK, PA 17406
MLS# PAYK2088144Listed by: ASSIST-2-SELL KEYSTONE REALTY 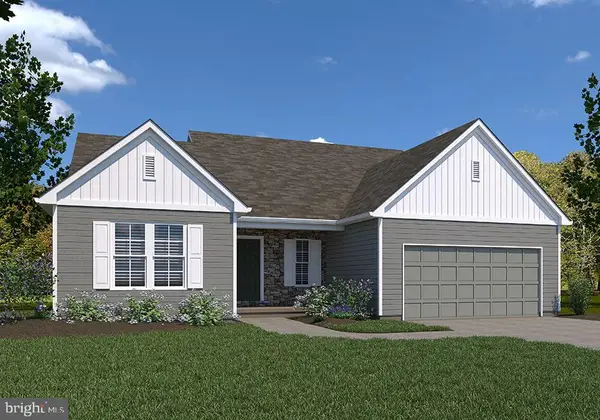 $594,270Pending3 beds 2 baths2,022 sq. ft.
$594,270Pending3 beds 2 baths2,022 sq. ft.356 Lloyds Ln, YORK, PA 17406
MLS# PAYK2048622Listed by: BERKSHIRE HATHAWAY HOMESERVICES HOMESALE REALTY- New
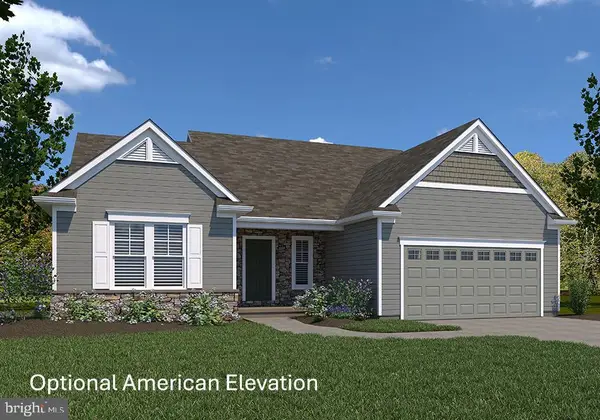 $479,900Active3 beds 2 baths2,022 sq. ft.
$479,900Active3 beds 2 baths2,022 sq. ft.Summergrove Model At Eagles View, YORK, PA 17406
MLS# PAYK2088136Listed by: BERKSHIRE HATHAWAY HOMESERVICES HOMESALE REALTY - Coming Soon
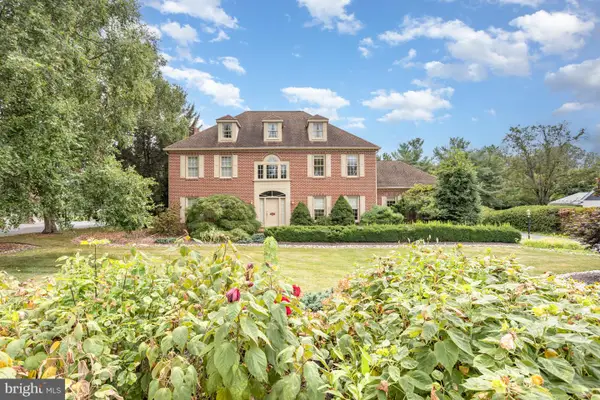 $640,000Coming Soon5 beds 4 baths
$640,000Coming Soon5 beds 4 baths2547 Hepplewhite Dr, YORK, PA 17404
MLS# PAYK2088108Listed by: TURN KEY REALTY GROUP - Coming Soon
 $295,000Coming Soon5 beds -- baths
$295,000Coming Soon5 beds -- baths22 W King St, YORK, PA 17401
MLS# PAYK2088120Listed by: BERKSHIRE HATHAWAY HOMESERVICES HOMESALE REALTY - Coming Soon
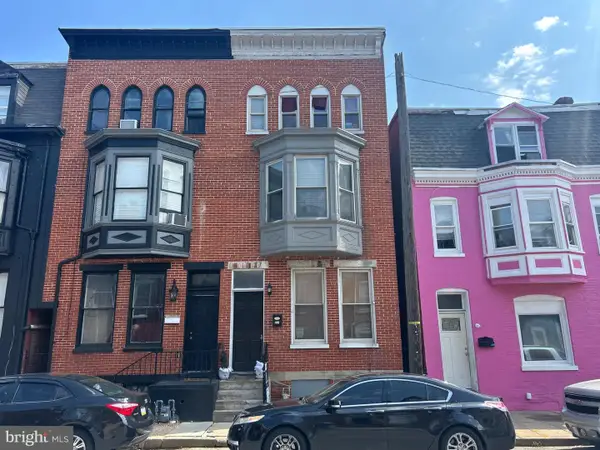 $175,000Coming Soon-- beds -- baths
$175,000Coming Soon-- beds -- baths537 S Duke St, YORK, PA 17401
MLS# PAYK2088090Listed by: COLDWELL BANKER REALTY - New
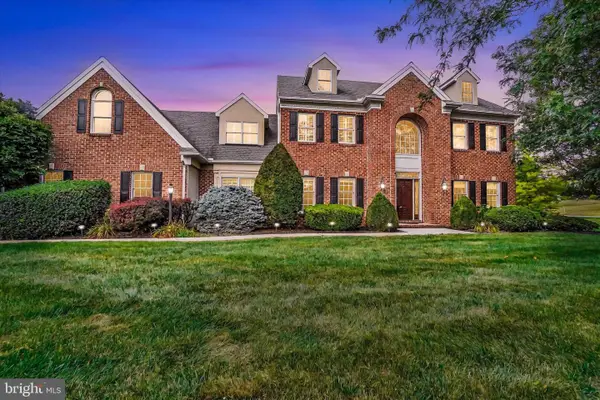 $935,000Active4 beds 5 baths5,046 sq. ft.
$935,000Active4 beds 5 baths5,046 sq. ft.2010 Rosemill Ct, YORK, PA 17403
MLS# PAYK2087792Listed by: BERKSHIRE HATHAWAY HOMESERVICES HOMESALE REALTY - Coming Soon
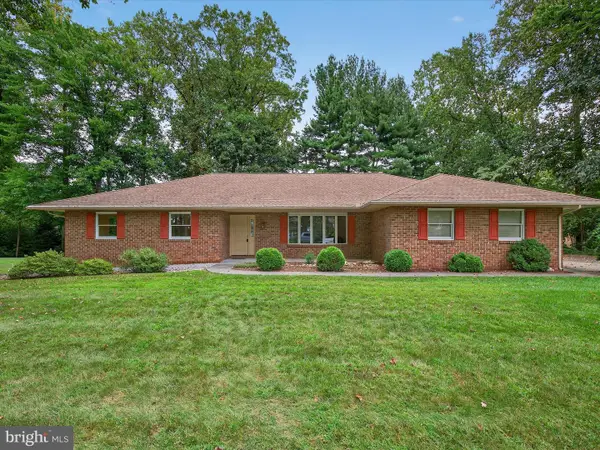 $375,000Coming Soon3 beds 2 baths
$375,000Coming Soon3 beds 2 baths4024 Little John Dr, YORK, PA 17408
MLS# PAYK2087964Listed by: BERKSHIRE HATHAWAY HOMESERVICES HOMESALE REALTY - New
 $139,500Active3 beds 1 baths1,080 sq. ft.
$139,500Active3 beds 1 baths1,080 sq. ft.1735 Orange, YORK, PA 17404
MLS# PAYK2088070Listed by: COLDWELL BANKER REALTY - Open Sun, 1 to 3pmNew
 $165,000Active5 beds 2 baths1,804 sq. ft.
$165,000Active5 beds 2 baths1,804 sq. ft.652 E Market St, YORK, PA 17403
MLS# PAYK2087786Listed by: COLDWELL BANKER REALTY
