915 N Duke St, YORK, PA 17404
Local realty services provided by:Better Homes and Gardens Real Estate Community Realty
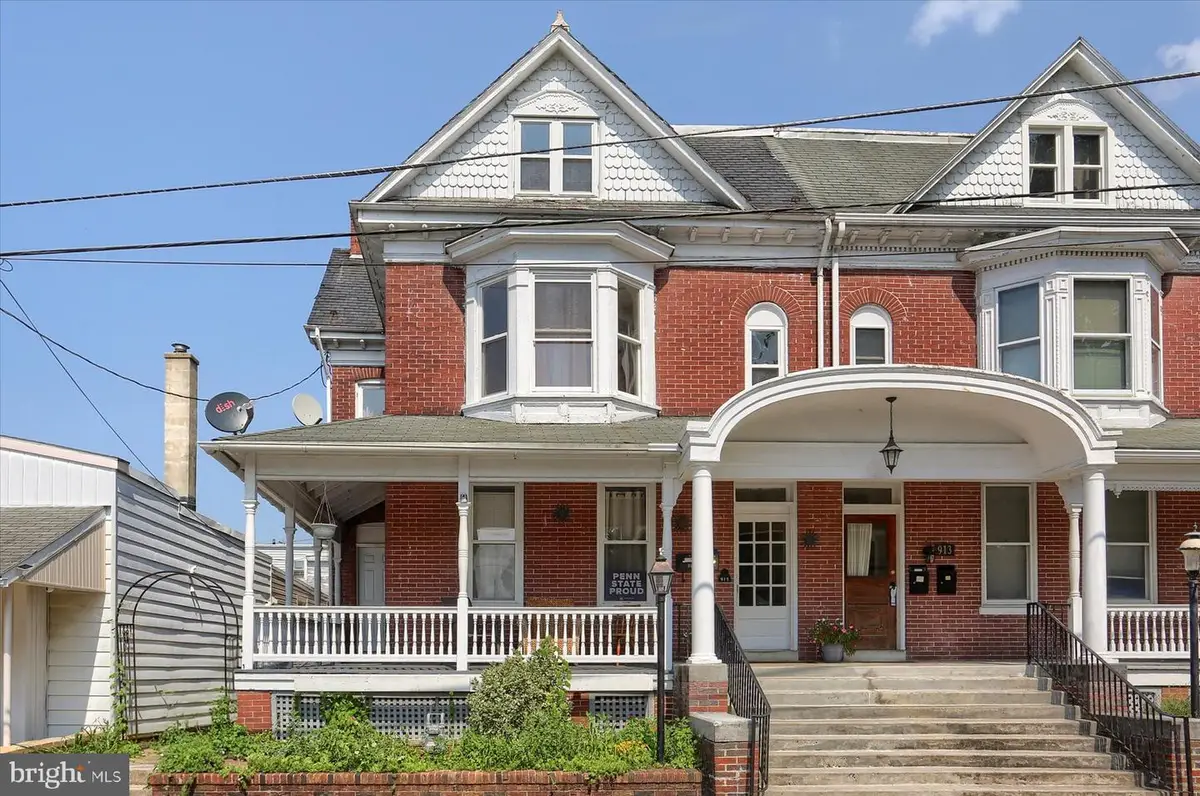
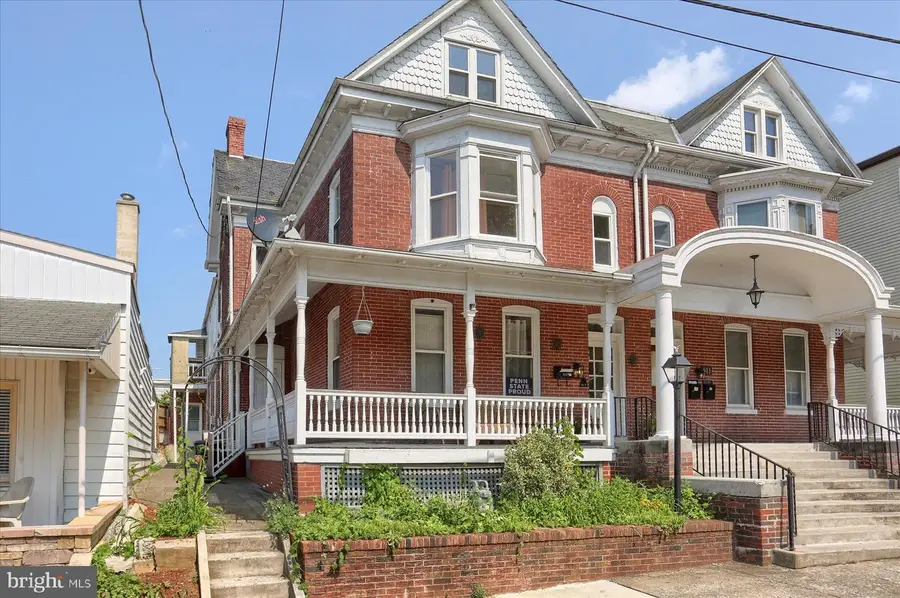
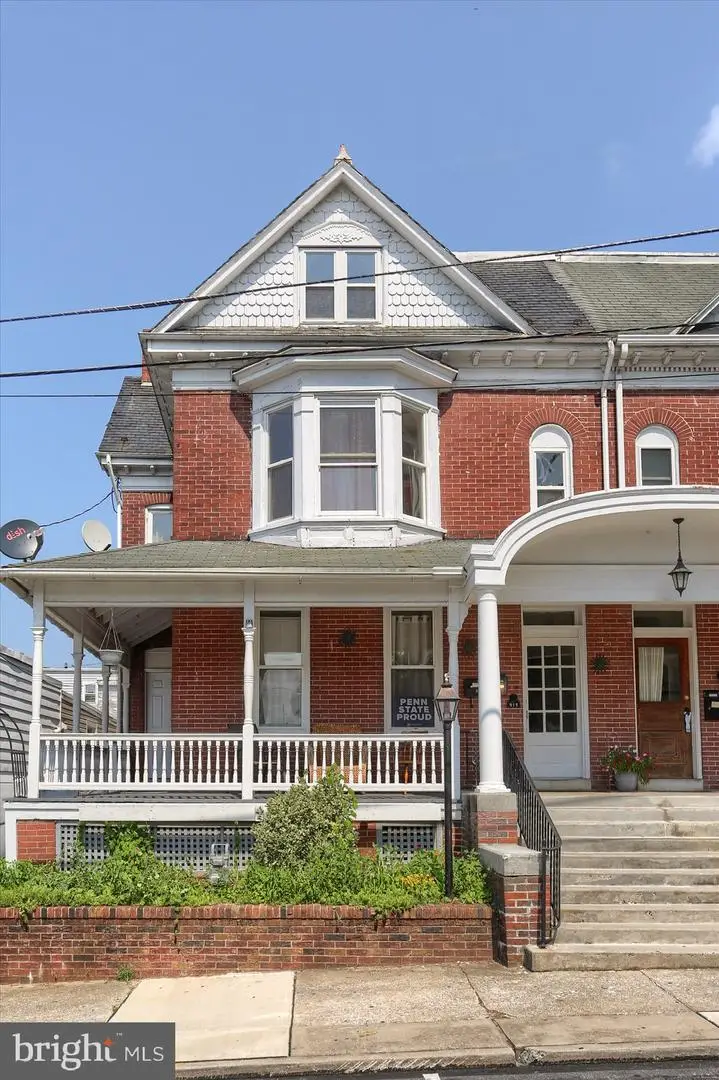
915 N Duke St,YORK, PA 17404
$249,900
- 7 Beds
- 2 Baths
- 3,430 sq. ft.
- Single family
- Pending
Listed by:cathie heika
Office:turn key realty group
MLS#:PAYK2085076
Source:BRIGHTMLS
Price summary
- Price:$249,900
- Price per sq. ft.:$72.86
About this home
PRICE IMPROVED! This large, Victorian style duplex home is currently set up as a 2-unit with a total of 3,430 sq. ft.! Unit 1 occupies the entire first floor with 3 bedrooms, 1 full bathroom, kitchen, oversized living room, dining area plus basement access for laundry with washer & dryer included--this unit also has use of the 2-car rear entry garage. Unit 2 occupies the 2nd and 3rd floors with 3 bedrooms, 1 full bathroom, kitchen, living room, dining area, an office/bonus space, a walk-in closet, extra storage room and a laundry room with washer & dryer included. The house has a 200 amp electric panel box as well as natural gas heat and hot water that is used by both apartments (owner includes utilities in rent). Lots of beautiful architectural features throughout! Keep as it stands as 2 units or turn it back into one large, magnificent home. A wraparound front porch adds to the charm and a 2-car rear entry garage provides garage provides private parking and extra storage.
Contact an agent
Home facts
- Year built:1898
- Listing Id #:PAYK2085076
- Added:43 day(s) ago
- Updated:August 15, 2025 at 07:30 AM
Rooms and interior
- Bedrooms:7
- Total bathrooms:2
- Full bathrooms:2
- Living area:3,430 sq. ft.
Heating and cooling
- Cooling:Window Unit(s)
- Heating:Natural Gas, Radiator
Structure and exterior
- Roof:Rubber, Slate
- Year built:1898
- Building area:3,430 sq. ft.
- Lot area:0.08 Acres
Utilities
- Water:Public
- Sewer:Public Sewer
Finances and disclosures
- Price:$249,900
- Price per sq. ft.:$72.86
- Tax amount:$4,101 (2018)
New listings near 915 N Duke St
- Coming Soon
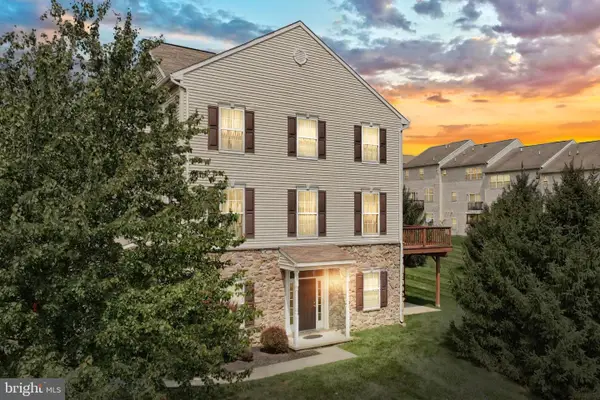 $229,900Coming Soon4 beds 3 baths
$229,900Coming Soon4 beds 3 baths2121 Maple Crest Blvd #2121, YORK, PA 17406
MLS# PAYK2088144Listed by: ASSIST-2-SELL KEYSTONE REALTY 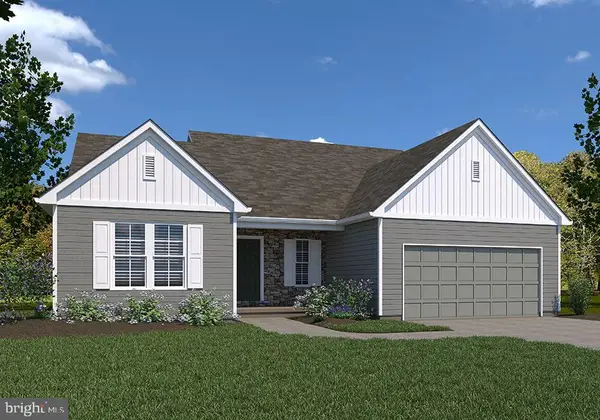 $594,270Pending3 beds 2 baths2,022 sq. ft.
$594,270Pending3 beds 2 baths2,022 sq. ft.356 Lloyds Ln, YORK, PA 17406
MLS# PAYK2048622Listed by: BERKSHIRE HATHAWAY HOMESERVICES HOMESALE REALTY- New
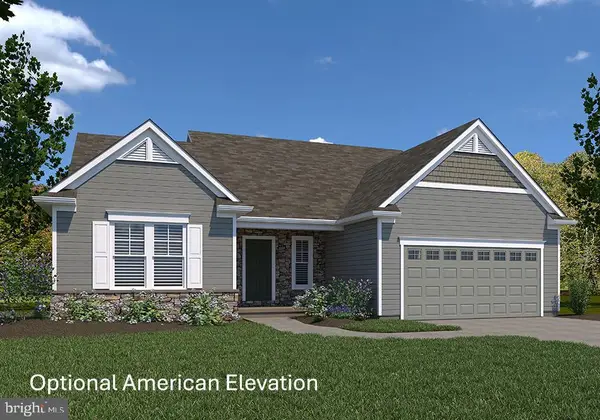 $479,900Active3 beds 2 baths2,022 sq. ft.
$479,900Active3 beds 2 baths2,022 sq. ft.Summergrove Model At Eagles View, YORK, PA 17406
MLS# PAYK2088136Listed by: BERKSHIRE HATHAWAY HOMESERVICES HOMESALE REALTY - Coming Soon
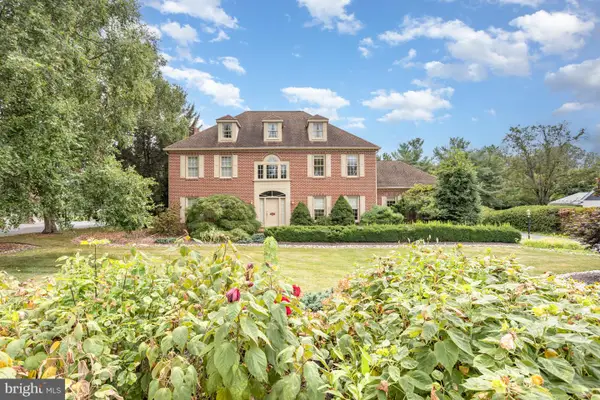 $640,000Coming Soon5 beds 4 baths
$640,000Coming Soon5 beds 4 baths2547 Hepplewhite Dr, YORK, PA 17404
MLS# PAYK2088108Listed by: TURN KEY REALTY GROUP - Coming Soon
 $295,000Coming Soon5 beds -- baths
$295,000Coming Soon5 beds -- baths22 W King St, YORK, PA 17401
MLS# PAYK2088120Listed by: BERKSHIRE HATHAWAY HOMESERVICES HOMESALE REALTY - Coming Soon
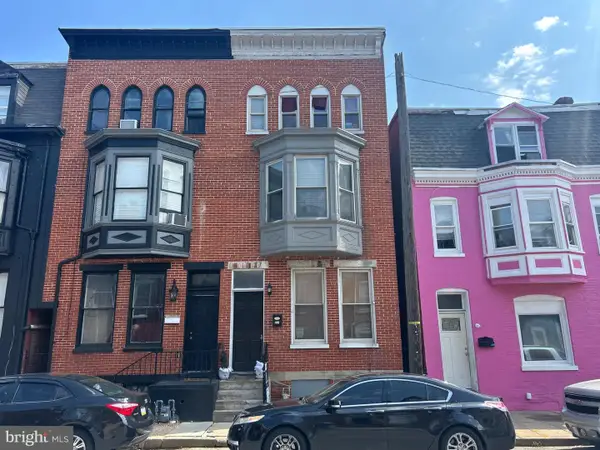 $175,000Coming Soon-- beds -- baths
$175,000Coming Soon-- beds -- baths537 S Duke St, YORK, PA 17401
MLS# PAYK2088090Listed by: COLDWELL BANKER REALTY - New
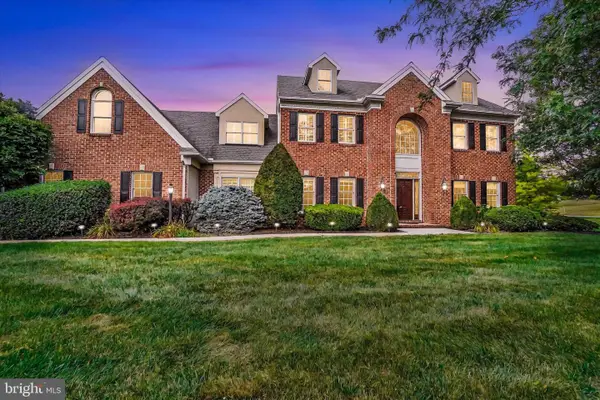 $935,000Active4 beds 5 baths5,046 sq. ft.
$935,000Active4 beds 5 baths5,046 sq. ft.2010 Rosemill Ct, YORK, PA 17403
MLS# PAYK2087792Listed by: BERKSHIRE HATHAWAY HOMESERVICES HOMESALE REALTY - Coming Soon
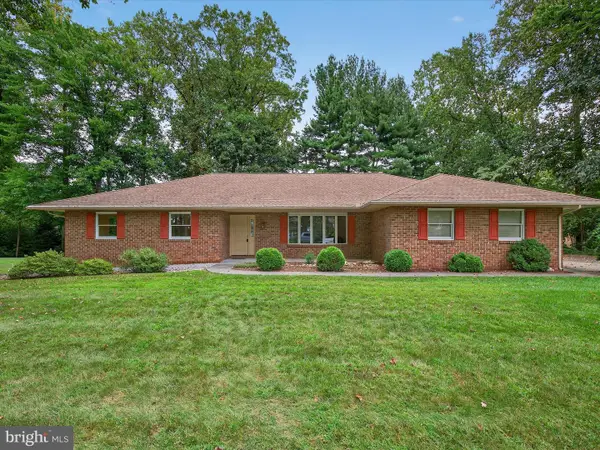 $375,000Coming Soon3 beds 2 baths
$375,000Coming Soon3 beds 2 baths4024 Little John Dr, YORK, PA 17408
MLS# PAYK2087964Listed by: BERKSHIRE HATHAWAY HOMESERVICES HOMESALE REALTY - New
 $139,500Active3 beds 1 baths1,080 sq. ft.
$139,500Active3 beds 1 baths1,080 sq. ft.1735 Orange, YORK, PA 17404
MLS# PAYK2088070Listed by: COLDWELL BANKER REALTY - Open Sun, 1 to 3pmNew
 $165,000Active5 beds 2 baths1,804 sq. ft.
$165,000Active5 beds 2 baths1,804 sq. ft.652 E Market St, YORK, PA 17403
MLS# PAYK2087786Listed by: COLDWELL BANKER REALTY
