957 Castle Pond Dr, YORK, PA 17402
Local realty services provided by:Better Homes and Gardens Real Estate Murphy & Co.
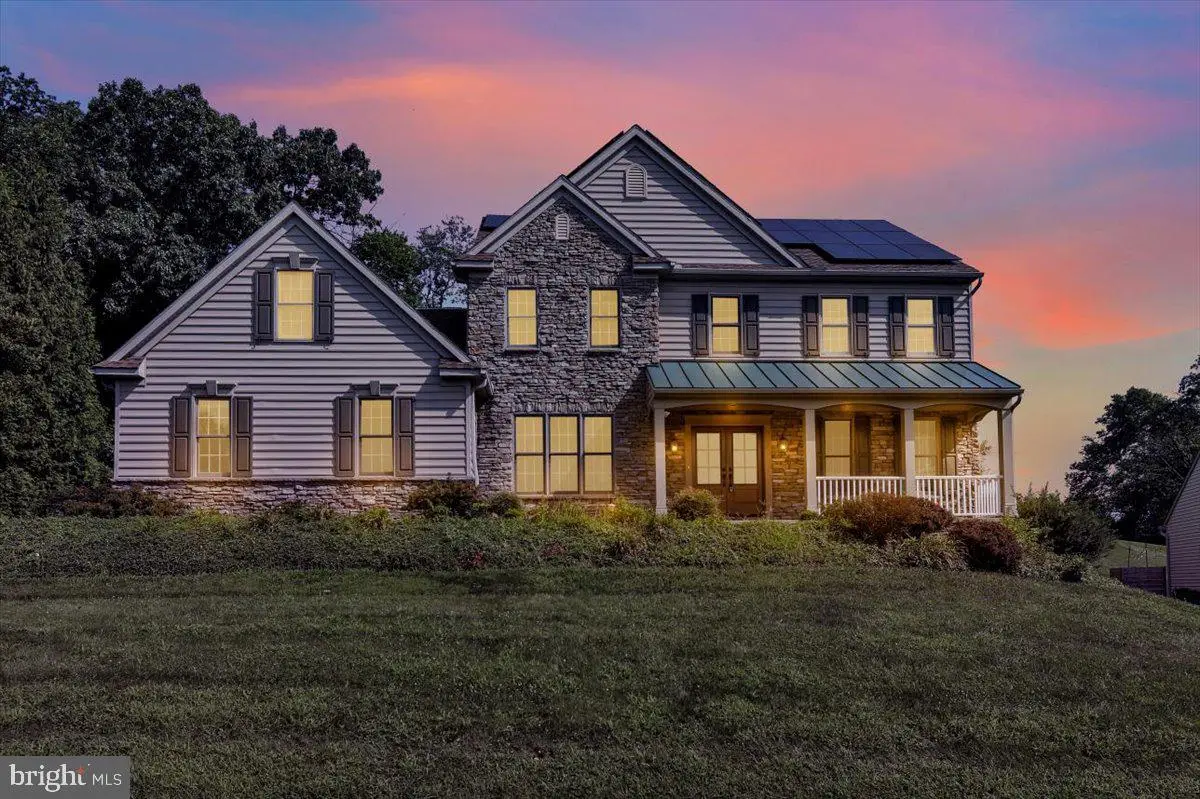
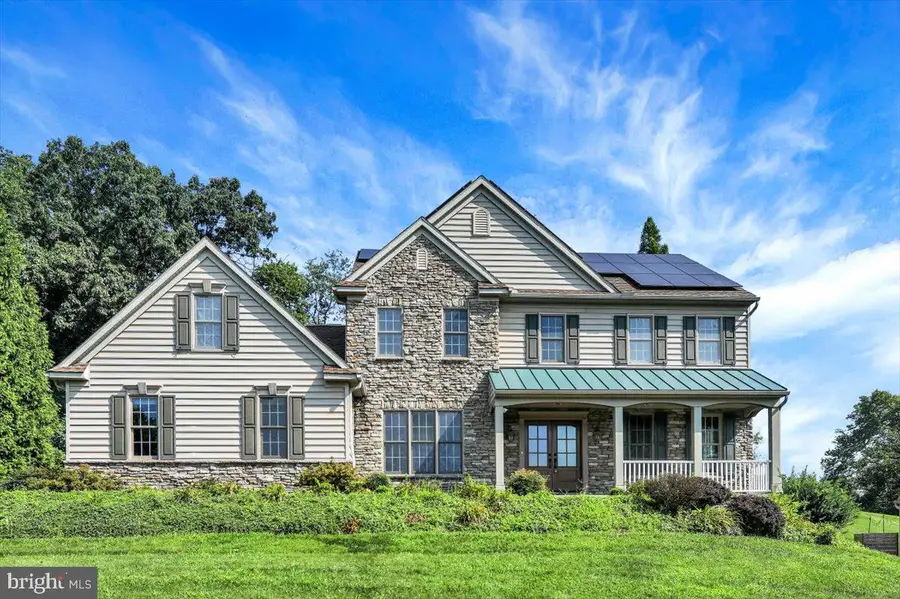
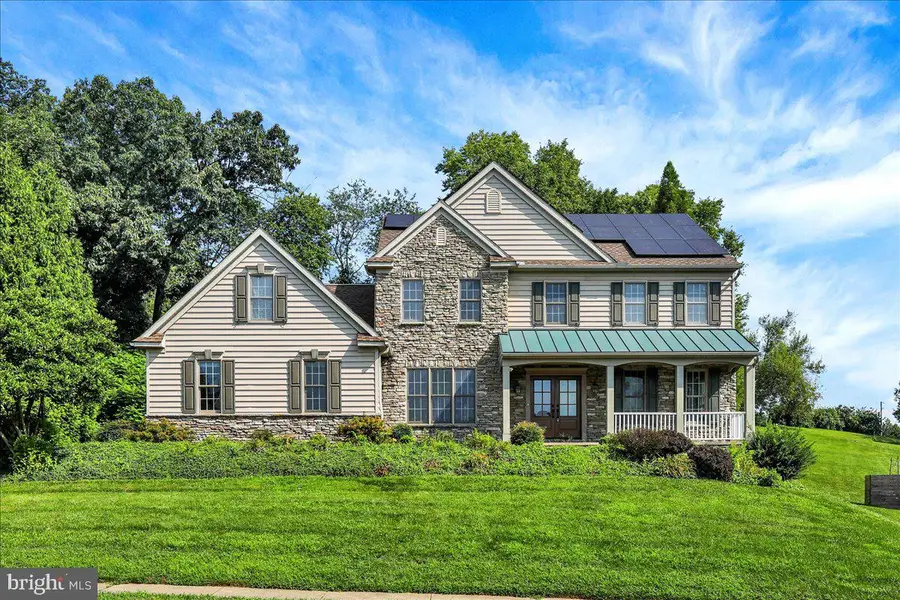
Listed by:stephanie torres
Office:contigo real estate
MLS#:PAYK2086624
Source:BRIGHTMLS
Price summary
- Price:$484,900
- Price per sq. ft.:$151.91
About this home
Nestled in the lovely Monarch Ridge community, this exquisite Colonial-style residence offers a harmonious blend of luxury and convenience. Recently updated with high-end, modern finishes, the home boasts almost 3000 sq ft of beautifully designed living space, featuring five spacious bedrooms and three and a half bathrooms. Step inside to discover a warm and inviting atmosphere, with elegant double front doors, gleaming rich hardwood floors throughout the first floor, crown molding throughout, several added windows for extra natural light, and solar tube above the staircase. The gourmet kitchen is a chef's dream, complete with leathered Level 3 granite countertops & backsplash, a large hand-crafted island with abundant working and eating space, and a custom walk-in pantry for ample storage. The kitchen also features high-end Thor appliances including gas range with custom hood vent, 2-drawer under-counter refrigerator, beverage refrigerator, under-counter ice maker, drawer microwave, and dishwasher. Off the kitchen is the laundry room with two black 2-in-1 washer/dryer units which will remain with the home. A butler's pantry/coffee bar leads to the dining room with wainscoting, crown molding, and extra large wood hand-crafted dining table designed to fit the space that will stay with the home. The kitchen is open to a bright living room with gas fireplace which leads into the office/den with built-in desks and window seat. Retreat to the primary suite, where a luxurious bathroom awaits, featuring dual sinks, a tub and a walk-in shower. Upstairs, the primary bedroom with vaulted ceiling also has an en-suite bathroom with tub and shower, and an oversized walk-in closet with direct access to unfinished attic storage space. The second floor has three more bedrooms and a hall full bathroom with dual sinks. The finished basement has a large family room, fifth bedroom, third full bathroom, and a large storage/utility room. The side-entry garage has three garage bays, and includes cabinets and a full refrigerator/freezer. The spacious driveway allows for plenty of parking or play space, including the in-ground basketball hoop. Set on a generous 0.49-acre lot, the property backs to serene trees, providing a tranquil backdrop for outdoor entertainment on the patio. Owned solar panels have allowed the sellers to receive money from the electric company - save $$ on electric bills in addition to efficient natural gas heat & cooking! Experience the perfect blend of elegance and comfort in this stunning residence.
Contact an agent
Home facts
- Year built:2004
- Listing Id #:PAYK2086624
- Added:17 day(s) ago
- Updated:August 15, 2025 at 07:30 AM
Rooms and interior
- Bedrooms:5
- Total bathrooms:4
- Full bathrooms:3
- Half bathrooms:1
- Living area:3,192 sq. ft.
Heating and cooling
- Cooling:Central A/C
- Heating:Forced Air, Natural Gas
Structure and exterior
- Roof:Asphalt
- Year built:2004
- Building area:3,192 sq. ft.
- Lot area:0.49 Acres
Utilities
- Water:Public
- Sewer:Public Sewer
Finances and disclosures
- Price:$484,900
- Price per sq. ft.:$151.91
- Tax amount:$8,765 (2025)
New listings near 957 Castle Pond Dr
- Coming Soon
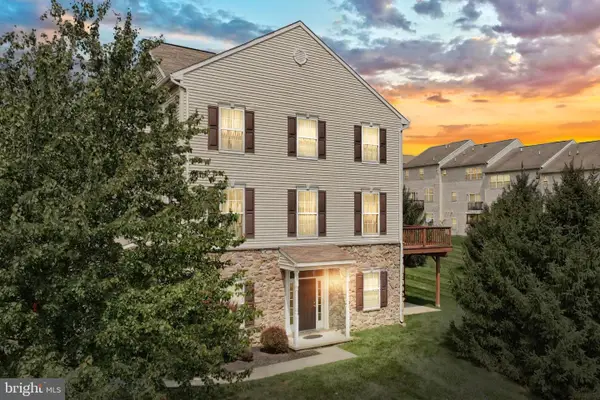 $229,900Coming Soon4 beds 3 baths
$229,900Coming Soon4 beds 3 baths2121 Maple Crest Blvd #2121, YORK, PA 17406
MLS# PAYK2088144Listed by: ASSIST-2-SELL KEYSTONE REALTY 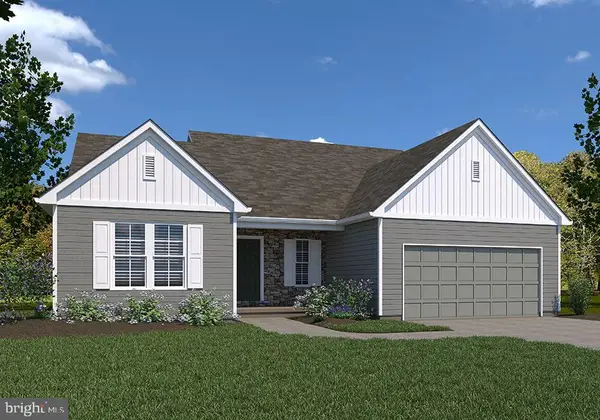 $594,270Pending3 beds 2 baths2,022 sq. ft.
$594,270Pending3 beds 2 baths2,022 sq. ft.356 Lloyds Ln, YORK, PA 17406
MLS# PAYK2048622Listed by: BERKSHIRE HATHAWAY HOMESERVICES HOMESALE REALTY- New
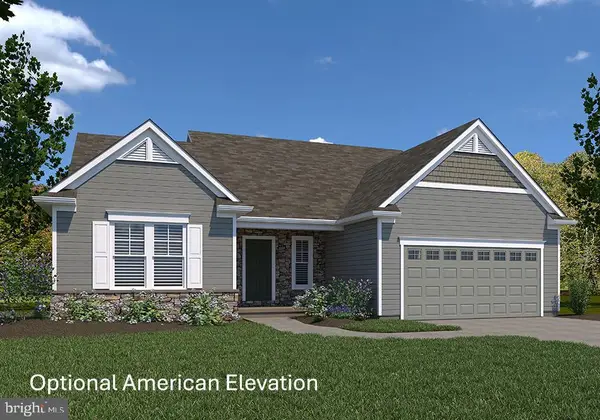 $479,900Active3 beds 2 baths2,022 sq. ft.
$479,900Active3 beds 2 baths2,022 sq. ft.Summergrove Model At Eagles View, YORK, PA 17406
MLS# PAYK2088136Listed by: BERKSHIRE HATHAWAY HOMESERVICES HOMESALE REALTY - Coming Soon
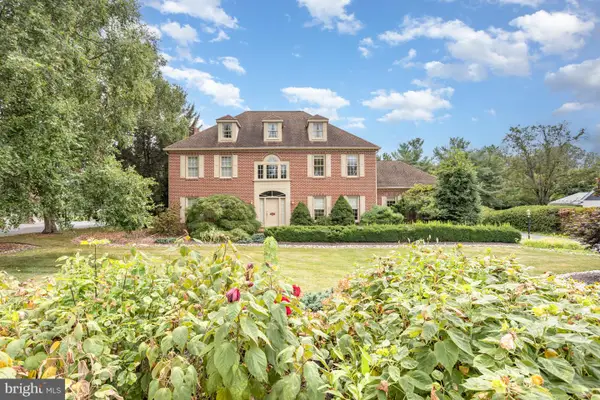 $640,000Coming Soon5 beds 4 baths
$640,000Coming Soon5 beds 4 baths2547 Hepplewhite Dr, YORK, PA 17404
MLS# PAYK2088108Listed by: TURN KEY REALTY GROUP - Coming Soon
 $295,000Coming Soon5 beds -- baths
$295,000Coming Soon5 beds -- baths22 W King St, YORK, PA 17401
MLS# PAYK2088120Listed by: BERKSHIRE HATHAWAY HOMESERVICES HOMESALE REALTY - Coming Soon
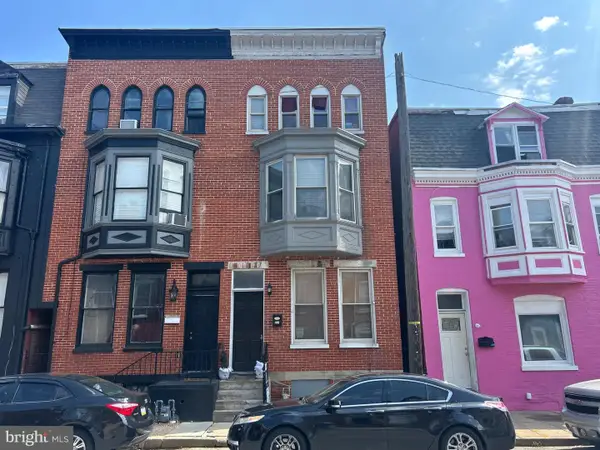 $175,000Coming Soon-- beds -- baths
$175,000Coming Soon-- beds -- baths537 S Duke St, YORK, PA 17401
MLS# PAYK2088090Listed by: COLDWELL BANKER REALTY - New
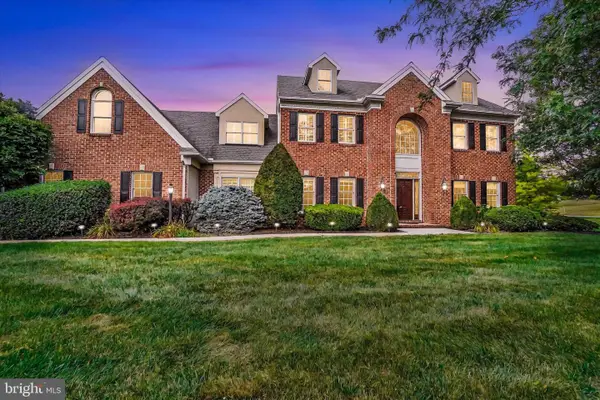 $935,000Active4 beds 5 baths5,046 sq. ft.
$935,000Active4 beds 5 baths5,046 sq. ft.2010 Rosemill Ct, YORK, PA 17403
MLS# PAYK2087792Listed by: BERKSHIRE HATHAWAY HOMESERVICES HOMESALE REALTY - Coming Soon
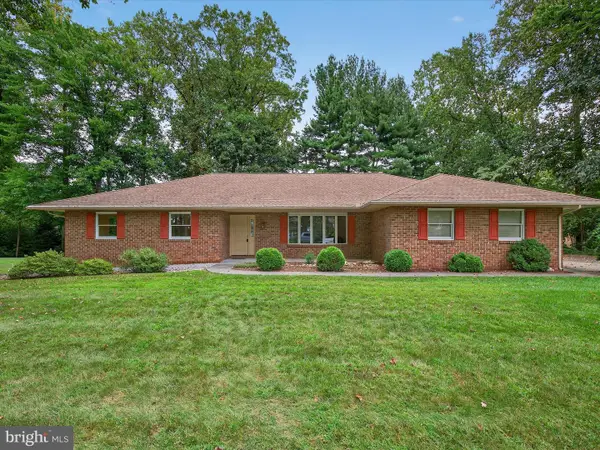 $375,000Coming Soon3 beds 2 baths
$375,000Coming Soon3 beds 2 baths4024 Little John Dr, YORK, PA 17408
MLS# PAYK2087964Listed by: BERKSHIRE HATHAWAY HOMESERVICES HOMESALE REALTY - New
 $139,500Active3 beds 1 baths1,080 sq. ft.
$139,500Active3 beds 1 baths1,080 sq. ft.1735 Orange, YORK, PA 17404
MLS# PAYK2088070Listed by: COLDWELL BANKER REALTY - Open Sun, 1 to 3pmNew
 $165,000Active5 beds 2 baths1,804 sq. ft.
$165,000Active5 beds 2 baths1,804 sq. ft.652 E Market St, YORK, PA 17403
MLS# PAYK2087786Listed by: COLDWELL BANKER REALTY
