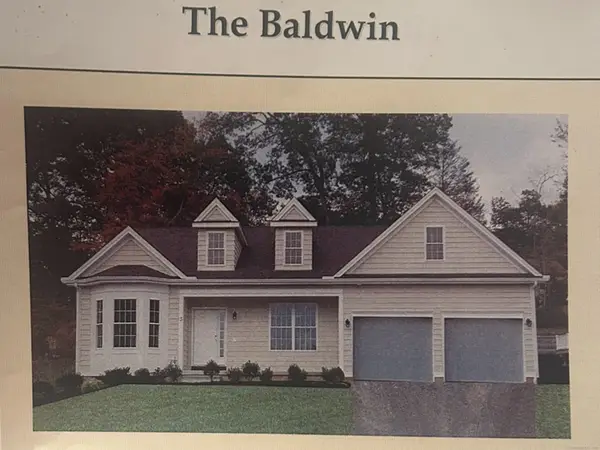34 Central, Bristol, RI 02809
Local realty services provided by:Better Homes and Gardens Real Estate The Masiello Group
34 Central,Bristol, RI 02809
$649,000
- 5 Beds
- 2 Baths
- 2,522 sq. ft.
- Multi-family
- Active
Listed by:brian jodoin
Office:residential properties ltd.
MLS#:73432960
Source:MLSPIN
Price summary
- Price:$649,000
- Price per sq. ft.:$257.34
About this home
34 Central Street is nestled in the heart of the historic district and is just steps to the hustle and bustle of downtown Bristol and all that it offers. This perfectly located Multifamily property is being offered for the first time in three generations and is suited perfectly for all types of buyers. The Central Street neighborhood dates back to the late 1600's and has several historic homes lining both sides of this quiet, dead-end, downtown street. This historic home has a secluded fenced in backyard and is the prime location for a cozy cottage garden or the perfect setting to create your own private area to relax all while being right in one of the most walkable neighborhoods in town. This home has been set up for success with its separate utilities, upgraded heating systems and large spacious floor plans and is primed for any investor looking to grow their portfolio, but has the space for a buyer looking to create your own slice of Bristol in the perfect setting. Call today!!
Contact an agent
Home facts
- Year built:1759
- Listing ID #:73432960
- Updated:September 22, 2025 at 10:27 AM
Rooms and interior
- Bedrooms:5
- Total bathrooms:2
- Full bathrooms:2
- Living area:2,522 sq. ft.
Heating and cooling
- Heating:Oil
Structure and exterior
- Roof:Shingle
- Year built:1759
- Building area:2,522 sq. ft.
- Lot area:0.1 Acres
Schools
- High school:Mt Hope
- Middle school:Kickemuit
- Elementary school:Colt _ Andrews
Utilities
- Water:Public
- Sewer:Public Sewer
Finances and disclosures
- Price:$649,000
- Price per sq. ft.:$257.34
- Tax amount:$7,761 (2023)
New listings near 34 Central
 $549,000Active3 beds 1 baths1,152 sq. ft.
$549,000Active3 beds 1 baths1,152 sq. ft.3 Charlotte Dr, Bristol, RI 02809
MLS# 73425567Listed by: Venture Real Estate, Inc. $899,000Active2 beds 3 baths2,560 sq. ft.
$899,000Active2 beds 3 baths2,560 sq. ft.423 Hope St #C, Bristol, RI 02809
MLS# 73406029Listed by: Century 21 Topsail Realty $650,000Active3 beds 2 baths1,800 sq. ft.
$650,000Active3 beds 2 baths1,800 sq. ft.2 Charlies Way, Bristol, CT 06010
MLS# 24112358Listed by: Appletown Realty Inc.
