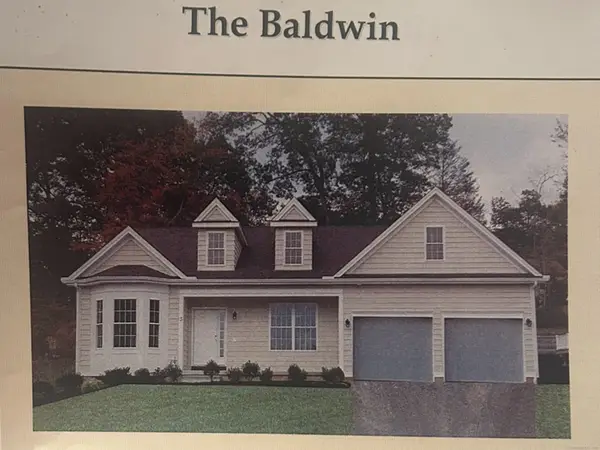423 Hope St #C, Bristol, RI 02809
Local realty services provided by:Better Homes and Gardens Real Estate The Masiello Group
423 Hope St #C,Bristol, RI 02809
$847,500
- 2 Beds
- 3 Baths
- - sq. ft.
- Condominium
- Sold
Listed by:ryan fonseca
Office:century 21 topsail realty
MLS#:73406029
Source:MLSPIN
Sorry, we are unable to map this address
Price summary
- Price:$847,500
- Monthly HOA dues:$1,547
About this home
Location, Location, Location! Live in the Heart of Historic Bristol! Step out your front door and right into the vibrant heart of Bristol—where award-winning restaurants, charming boutiques, the scenic harborfront, and miles of waterfront parks and bike paths are all just steps away . Perfectly positioned along the highly sought-after Hope Street , this luxurious two-bedroom, two-and-a-half-bath condo offers the ultimate in walkable coastal living . Inside, enjoy effortless single-level living with an open-concept layout, high-end finishes, hardwood floors, and abundant natural light. The gourmet kitchen boasts granite countertops, stainless steel appliances, and generous space for both casual meals and entertaining. Relax or host in the sun-filled living and dining areas, or unwind on your private balcony with harbor views and stunning sunsets as your backdrop. The spacious primary suite features a walk-in closet and ensuite bath with double vanities and a glass-enclosed shower. A second bedroom provides flexibility for guests, a home office, or both. Additional amenities include central air, elevator access, two tandem off-street parking spaces, and secure entry. Whether you're strolling to dinner, browsing local shops, or watching boats in the harbor, this rare offering at The Belvedere Residence places you in the center of it all . Perfect for downsizing, relocating, or enjoying a low-maintenance second home, Unit C is a standout opportunity in an unbeatable Bristol location. A $2,000 capital reserve deposit is required at closing.
Contact an agent
Home facts
- Year built:1880
- Listing ID #:73406029
- Updated:September 30, 2025 at 06:55 PM
Rooms and interior
- Bedrooms:2
- Total bathrooms:3
- Full bathrooms:2
- Half bathrooms:1
Heating and cooling
- Cooling:2 Cooling Zones, Central Air
- Heating:Baseboard, Electric Baseboard
Structure and exterior
- Roof:Rubber, Shingle
- Year built:1880
Schools
- High school:Mt Hope
- Middle school:Kickemuit
- Elementary school:Colt Andrews
Utilities
- Water:Public
- Sewer:Public Sewer
Finances and disclosures
- Price:$847,500
- Tax amount:$11,386 (2025)
New listings near 423 Hope St #C
 $649,000Active5 beds 2 baths2,522 sq. ft.
$649,000Active5 beds 2 baths2,522 sq. ft.34 Central, Bristol, RI 02809
MLS# 73432960Listed by: Residential Properties Ltd.- Open Sat, 1 to 2:30pm
 $549,000Active3 beds 1 baths1,152 sq. ft.
$549,000Active3 beds 1 baths1,152 sq. ft.3 Charlotte Dr, Bristol, RI 02809
MLS# 73425567Listed by: Venture Real Estate, Inc.  $650,000Active3 beds 2 baths1,800 sq. ft.
$650,000Active3 beds 2 baths1,800 sq. ft.2 Charlies Way, Bristol, CT 06010
MLS# 24112358Listed by: Appletown Realty Inc.
