1003 Tuscany Drive, Anderson, SC 29621
Local realty services provided by:Better Homes and Gardens Real Estate Medley
Listed by:rita garner(864) 844-4304
Office:western upstate keller william
MLS#:20292287
Source:SC_AAR
Price summary
- Price:$489,000
- Price per sq. ft.:$217.04
- Monthly HOA dues:$58.33
About this home
Welcome to your dream home in the sought-after Tuscany community! This charming 3-bedroom, 2-bath residence features an inviting open floor plan with gleaming hardwood floors, a cozy gas fireplace, and a well-appointed kitchen perfect for everyday living and entertaining. The spacious master suite offers hardwood flooring and a private bath, while a versatile bonus room provides endless options for a home office, playroom, or media space.
Step outside to the covered patio and fenced backyard, ideal for relaxing mornings or gatherings with family and friends. Beyond your private retreat, enjoy the lifestyle Tuscany offers with its beautiful community pool and clubhouse. Conveniently located in the TL Hanna School District.
Blending timeless all-brick curb appeal with modern comfort, this home is move-in ready and waiting for its next chapter. Schedule your showing today and discover all that Tuscany has to offer!
Contact an agent
Home facts
- Year built:2014
- Listing ID #:20292287
- Added:1 day(s) ago
- Updated:September 11, 2025 at 05:19 PM
Rooms and interior
- Bedrooms:3
- Total bathrooms:2
- Full bathrooms:2
- Living area:2,253 sq. ft.
Heating and cooling
- Cooling:Central Air, Electric, Forced Air
- Heating:Central, Forced Air, Gas
Structure and exterior
- Roof:Architectural, Shingle
- Year built:2014
- Building area:2,253 sq. ft.
- Lot area:0.26 Acres
Schools
- High school:Tl Hanna High
- Middle school:Mccants Middle
- Elementary school:North Pointe Elementary
Utilities
- Water:Public
- Sewer:Public Sewer
Finances and disclosures
- Price:$489,000
- Price per sq. ft.:$217.04
- Tax amount:$1,814 (2024)
New listings near 1003 Tuscany Drive
- New
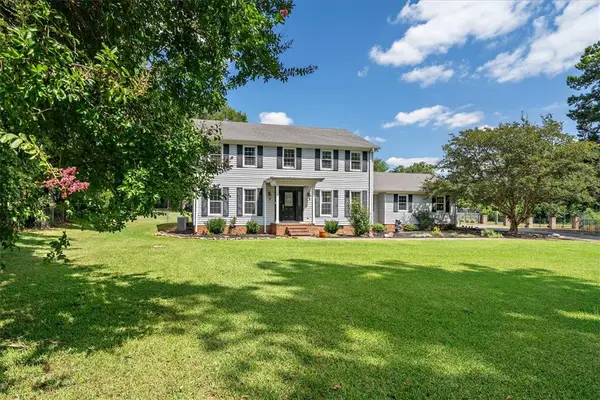 $468,500Active4 beds 3 baths3,086 sq. ft.
$468,500Active4 beds 3 baths3,086 sq. ft.101 Clarendon Drive, Anderson, SC 29621
MLS# 20292143Listed by: ALLEN TATE - LAKE KEOWEE SENECA (4492) - New
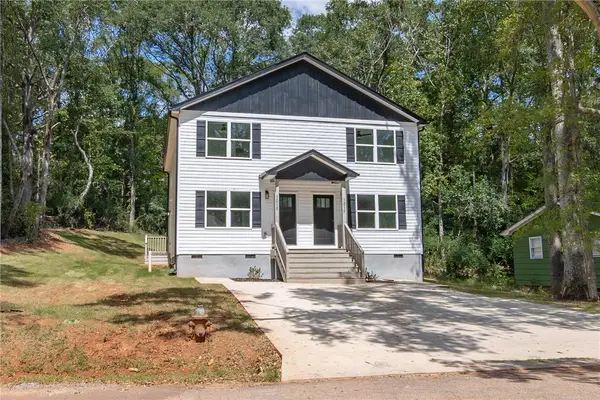 $395,000Active3 beds 3 baths2,770 sq. ft.
$395,000Active3 beds 3 baths2,770 sq. ft.121 E & F Brookmeade Drive, Anderson, SC 29621
MLS# 20292406Listed by: BHHS C DAN JOYNER - ANDERSON - New
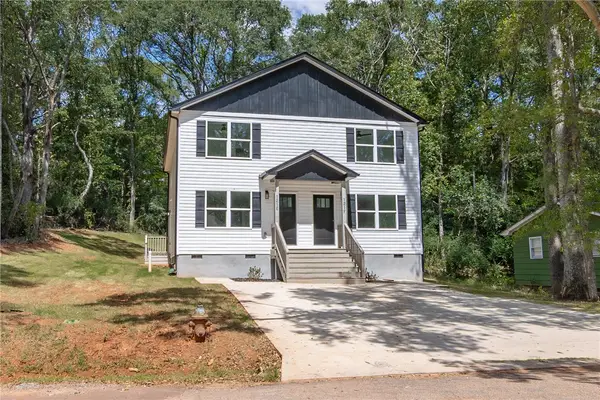 $395,000Active-- beds -- baths2,770 sq. ft.
$395,000Active-- beds -- baths2,770 sq. ft.121 E & F Brookmeade Drive, Anderson, SC 29621
MLS# 20292408Listed by: BHHS C DAN JOYNER - ANDERSON - New
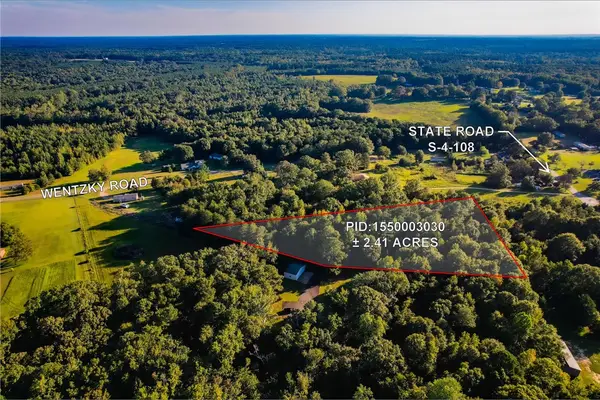 $47,000Active2.39 Acres
$47,000Active2.39 Acres0 Wentzky Road, Anderson, SC 29624
MLS# 20292507Listed by: JW MARTIN REAL ESTATE - New
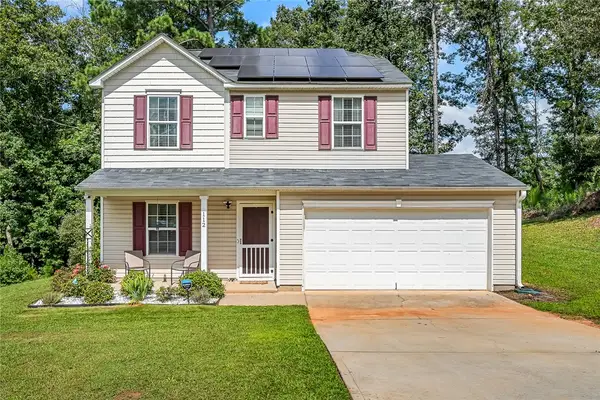 $249,900Active3 beds 3 baths1,459 sq. ft.
$249,900Active3 beds 3 baths1,459 sq. ft.112 Sweet Farms Road, Anderson, SC 29621
MLS# 20292279Listed by: EXP REALTY, LLC - New
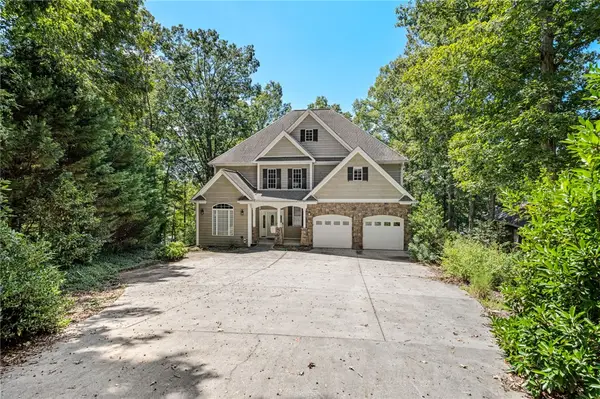 $1,299,000Active5 beds 5 baths4,028 sq. ft.
$1,299,000Active5 beds 5 baths4,028 sq. ft.1011 Arrowhead Point Road, Anderson, SC 29625
MLS# 20292390Listed by: PARKER QUIGLEY PROPERTIES LLC - New
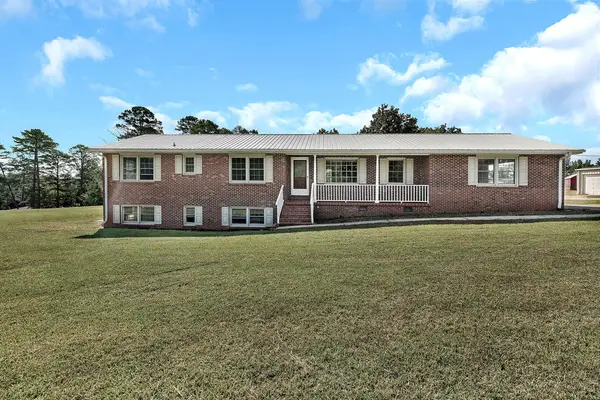 $369,900Active4 beds 3 baths2,670 sq. ft.
$369,900Active4 beds 3 baths2,670 sq. ft.1810 Hayes Road, Anderson, SC 29624
MLS# 20292400Listed by: LAKE HARTWELL PROPERTIES - New
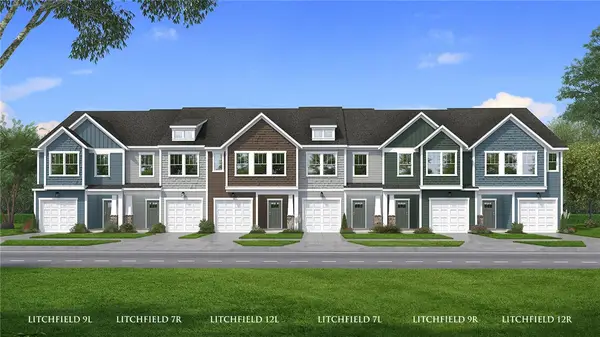 $244,990Active3 beds 3 baths1,587 sq. ft.
$244,990Active3 beds 3 baths1,587 sq. ft.278 Silo Ridge Drive, Anderson, SC 29621
MLS# 20292499Listed by: DRB GROUP SOUTH CAROLINA, LLC - New
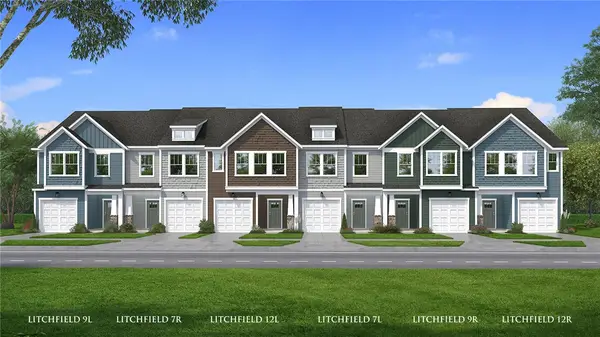 $247,990Active3 beds 3 baths1,600 sq. ft.
$247,990Active3 beds 3 baths1,600 sq. ft.276 Silo Ridge Drive, Anderson, SC 29621
MLS# 20292501Listed by: DRB GROUP SOUTH CAROLINA, LLC - New
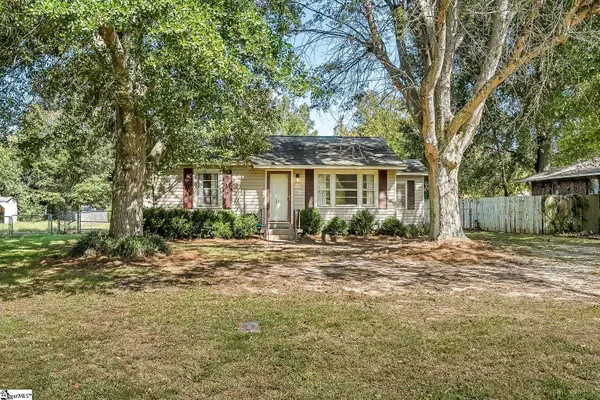 $163,500Active3 beds 2 baths
$163,500Active3 beds 2 baths511 Corning Street, Anderson, SC 29624
MLS# 1569041Listed by: BHHS C DAN JOYNER - ANDERSON
