1004 Gaineswood Road, Anderson, SC 29625
Local realty services provided by:Better Homes and Gardens Real Estate Medley
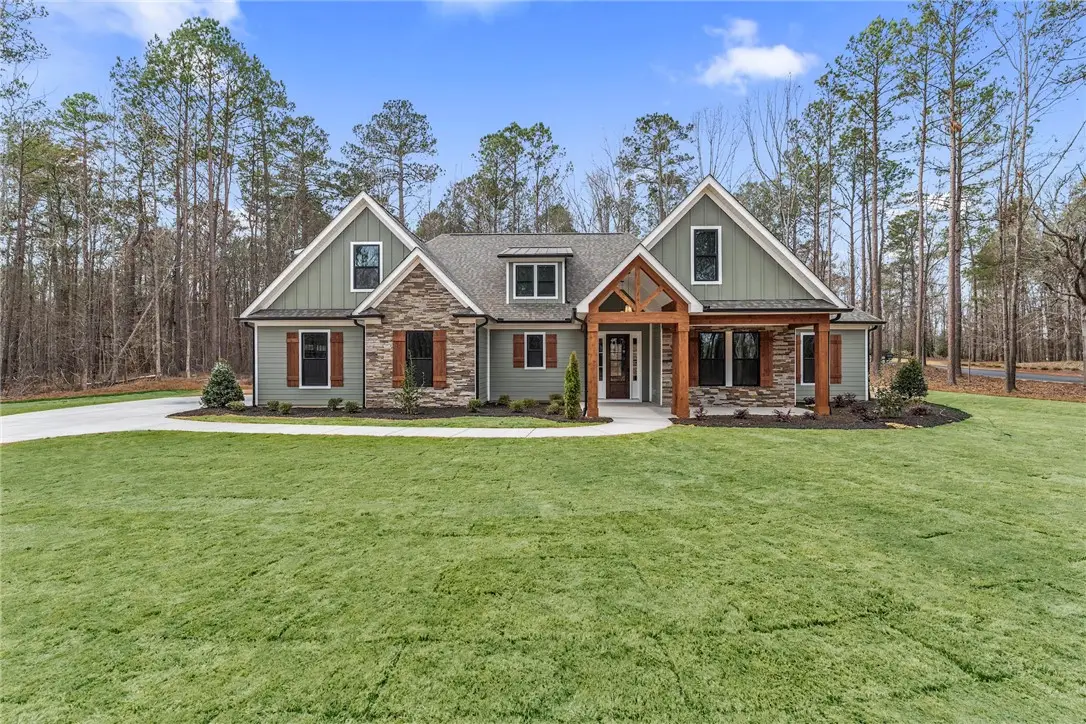
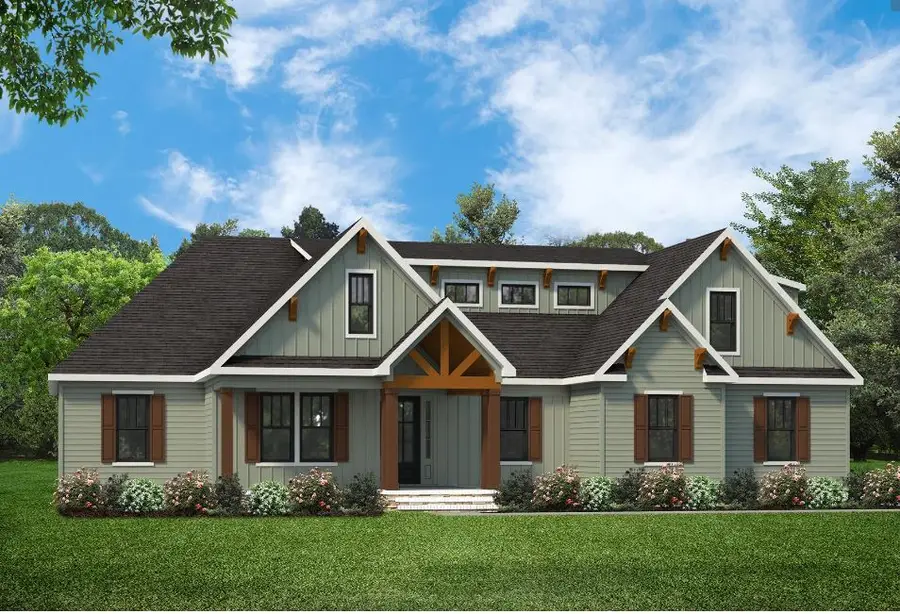
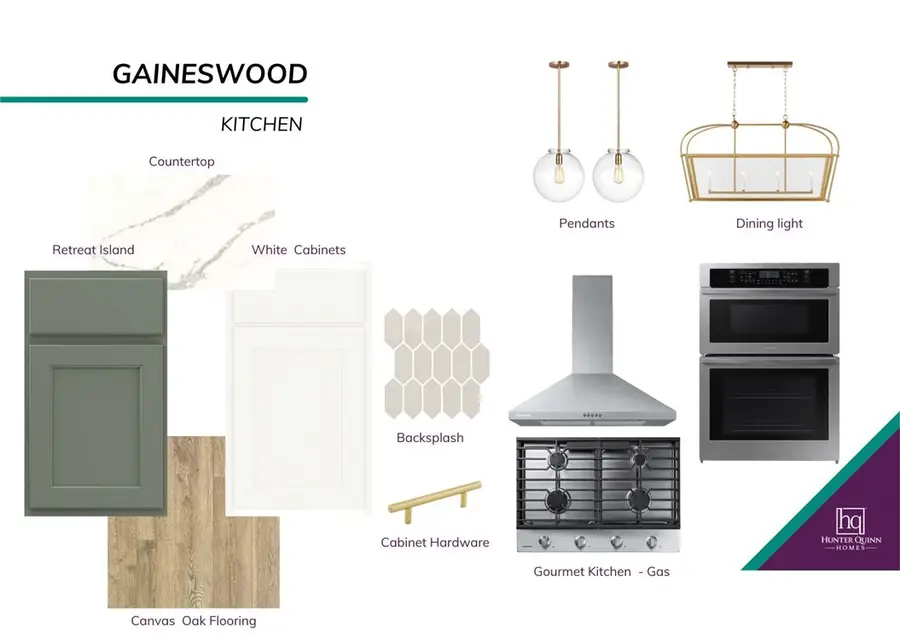
1004 Gaineswood Road,Anderson, SC 29625
$698,000
- 4 Beds
- 4 Baths
- 2,875 sq. ft.
- Single family
- Pending
Listed by:kristy yates
Office:hq real estate, llc. (22377)
MLS#:20287584
Source:SC_AAR
Price summary
- Price:$698,000
- Price per sq. ft.:$242.78
About this home
The CLAIRE floorplan with this VIEW of the lake, you have found your DREAM HOME! Nestled in the woods on Lake Hartwell in Gaineswood Cove, this stunning craftsman style home is one you will need to see. The Claire is a favorite for everyone, a split floor plan that offers 4 bedrooms on the main floor, with a luxurious master suite complete with a freestanding tub, large walk in shower, his and her vanity and linen closets, and a large walk in closet. Vaulted ceilings in the family room, an open floor plan, fireplace, oversized kitchen island make the perfect atmosphere for entertaining. The farmhouse sink and gourmet appliances are every chef's delight for the kitchen. Upstairs, you will find a beautiful flex room complete with full bath, perfect for guests. Step out onto the patio and enjoy your favorite morning drink while experiencing breathtaking sunset views of the lake. With its modern amenities and timeless farmhouse appeal, this home is a must see. ***lot is NOT dockable*** but you CAN access the lake at the back of the lot. Photos are of a home with the same floor plan but different interior selections. Interior selections for this home are on the slides showing selections.
Love this home and want to build in a different location, specifically designed for you? We have several lots in Anderson County and surrounding areas that we can build on OR we can build on a lot you already own!
Contact an agent
Home facts
- Year built:2025
- Listing Id #:20287584
- Added:92 day(s) ago
- Updated:July 29, 2025 at 07:18 AM
Rooms and interior
- Bedrooms:4
- Total bathrooms:4
- Full bathrooms:3
- Half bathrooms:1
- Living area:2,875 sq. ft.
Heating and cooling
- Cooling:Central Air, Forced Air
- Heating:Forced Air
Structure and exterior
- Roof:Architectural, Shingle
- Year built:2025
- Building area:2,875 sq. ft.
- Lot area:1.02 Acres
Schools
- High school:Westside High
- Middle school:Robert Anderson Middle
- Elementary school:New Prospect El
Utilities
- Sewer:Septic Tank
Finances and disclosures
- Price:$698,000
- Price per sq. ft.:$242.78
New listings near 1004 Gaineswood Road
- New
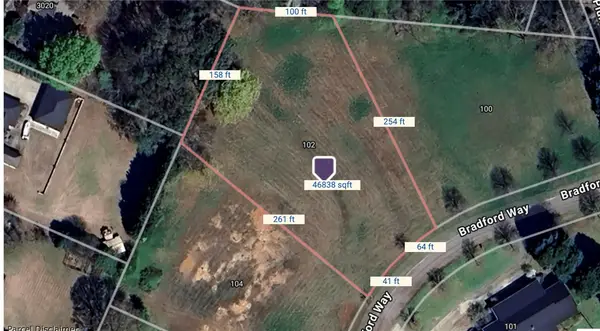 $110,000Active1.08 Acres
$110,000Active1.08 Acres102 Bradford Way, Anderson, SC 29621
MLS# 20291348Listed by: BHHS C DAN JOYNER - ANDERSON - New
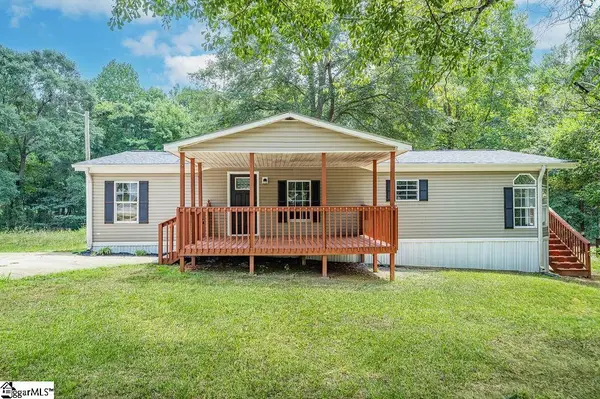 $179,000Active3 beds 2 baths
$179,000Active3 beds 2 baths200 Kaye Drive, Anderson, SC 29624
MLS# 1566406Listed by: KELLER WILLIAMS GREENVILLE CENTRAL - New
 $297,000Active2 beds 2 baths1,339 sq. ft.
$297,000Active2 beds 2 baths1,339 sq. ft.47 Hillsborough Drive, Anderson, SC 29621
MLS# 20291092Listed by: ALL STAR COMPANY - New
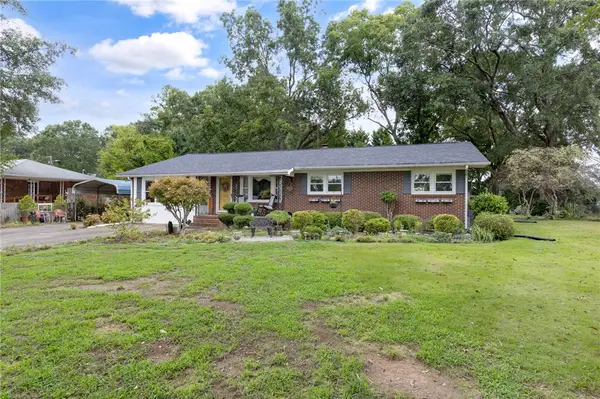 $239,000Active3 beds 2 baths1,588 sq. ft.
$239,000Active3 beds 2 baths1,588 sq. ft.137 Selwyn Drive, Anderson, SC 29625
MLS# 20291195Listed by: WESTERN UPSTATE KELLER WILLIAM - New
 $799,900Active4 beds 4 baths
$799,900Active4 beds 4 baths2001 Burns Bridge Road, Anderson, SC 29625
MLS# 20291202Listed by: WESTERN UPSTATE KELLER WILLIAM - Open Sun, 1:30 to 3pmNew
 $339,900Active3 beds 2 baths
$339,900Active3 beds 2 baths214 Savannah Drive, Anderson, SC 29621
MLS# 20291264Listed by: REAL ESTATE BY RIA - New
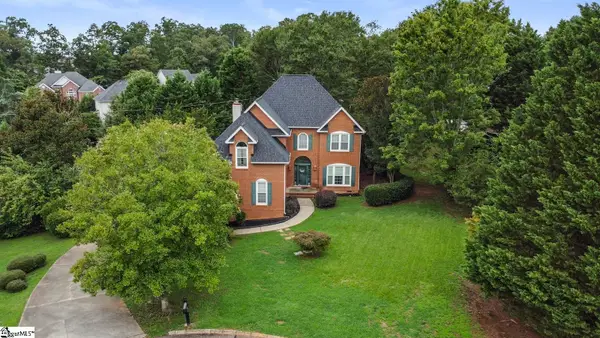 $399,999Active4 beds 3 baths
$399,999Active4 beds 3 baths104 Roxbury Court, Anderson, SC 29625
MLS# 1566316Listed by: EXP REALTY LLC - New
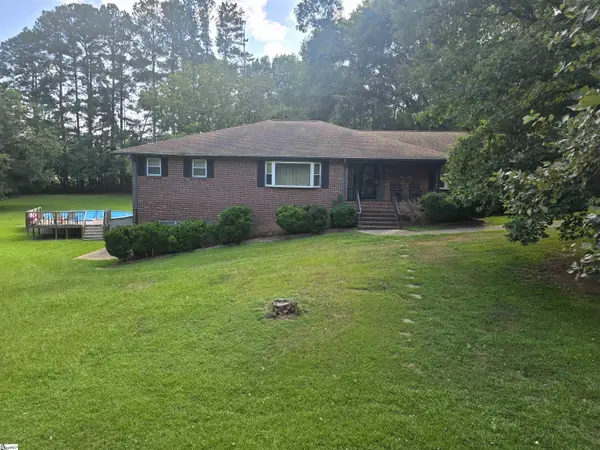 $450,000Active3 beds 3 baths
$450,000Active3 beds 3 baths3508 Allston Road, Anderson, SC 29624
MLS# 1566261Listed by: CASEY GROUP REAL ESTATE - ANDE - New
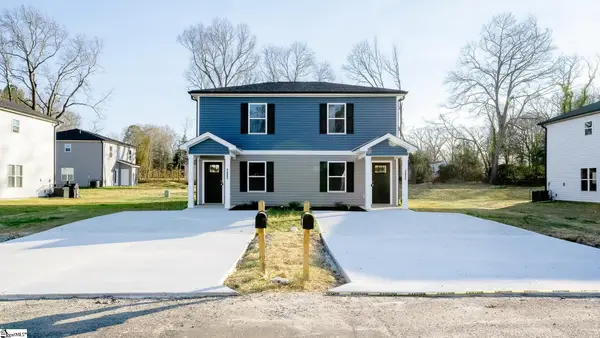 $292,500Active4 beds 4 baths2,060 sq. ft.
$292,500Active4 beds 4 baths2,060 sq. ft.203 Cromer Road #UNIT A & B, Anderson, SC 29624
MLS# 1566251Listed by: EVERNEST, LLC - New
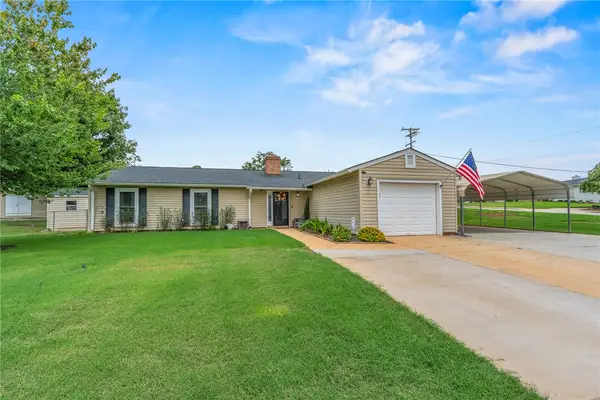 $279,900Active3 beds 2 baths1,472 sq. ft.
$279,900Active3 beds 2 baths1,472 sq. ft.102 Sedgefield Court, Anderson, SC 29621
MLS# 20291416Listed by: BLUEFIELD REALTY GROUP

