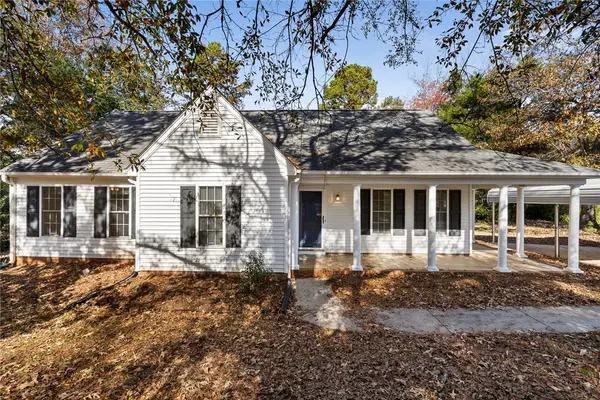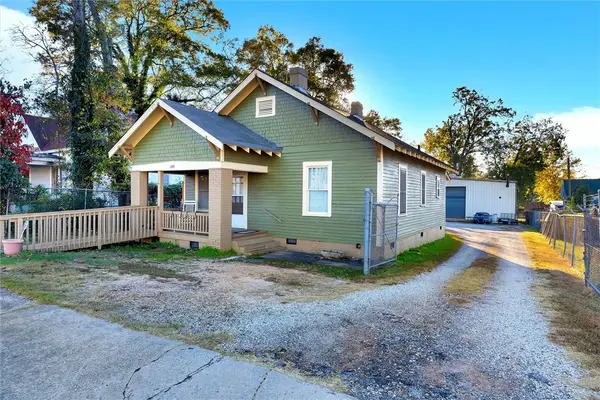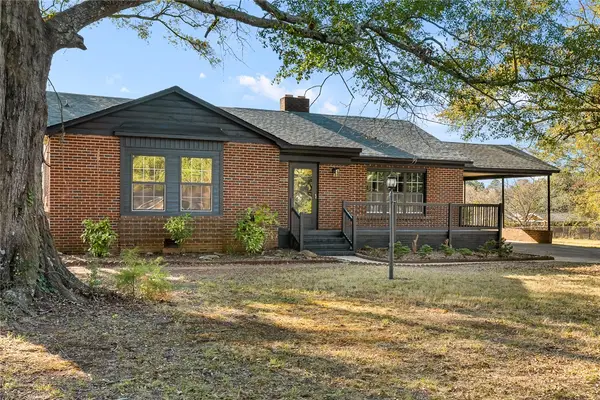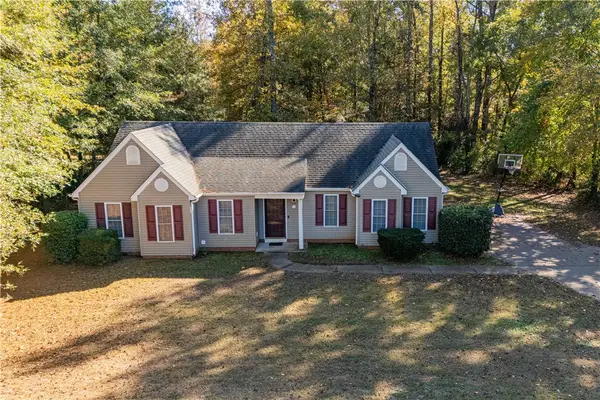47 Hillsborough Drive, Anderson, SC 29621
Local realty services provided by:Better Homes and Gardens Real Estate Medley
47 Hillsborough Drive,Anderson, SC 29621
$268,000
- 2 Beds
- 2 Baths
- 1,339 sq. ft.
- Townhouse
- Active
Listed by: april osborne
Office: all star company
MLS#:20291092
Source:SC_AAR
Price summary
- Price:$268,000
- Price per sq. ft.:$200.15
About this home
With a recent neighborhood price shift, this beauty is now $20,000 less! A rare chance to get more home for your money.
Step inside this beautifully maintained home and discover the charm of simple, one-story living. Freshly painted and sparkling clean, it offers a calm and inviting atmosphere in one of Anderson’s most sought-after gated communities.
Here, comfort meets convenience — the HOA takes care of lawn maintenance, tree trimming, and trash pickup, so you can spend more time doing what you love. The open floor plan features cathedral ceilings and recessed lighting, creating an airy, spacious feel. The kitchen comes fully equipped with a refrigerator, stove, dishwasher, and pantry — everything you need, ready to go.
The primary suite is a true retreat, complete with a tray ceiling, walk-in closet, soaking tub, and dual vanities. Step out back to a private patio that overlooks peaceful greenery — perfect for morning coffee or unwinding at the end of the day.
With a one-car garage, plenty of storage, and an efficient layout, this two-bedroom home offers all the space you need and none you don’t. It’s ideal for those looking to simplify life without compromising comfort or quality.
And while recent market shifts have prompted a fresh look at the price, it’s an exceptional value for a move-in ready home in such a desirable, low-maintenance community.
Located just minutes from the YMCA, walking trails, AnMed North Campus, and all the shopping and dining downtown Anderson has to offer — this home makes it easy to embrace a lifestyle of ease, connection, and contentment.
Contact an agent
Home facts
- Year built:2008
- Listing ID #:20291092
- Added:91 day(s) ago
- Updated:November 14, 2025 at 03:46 PM
Rooms and interior
- Bedrooms:2
- Total bathrooms:2
- Full bathrooms:2
- Living area:1,339 sq. ft.
Heating and cooling
- Cooling:Central Air, Electric
- Heating:Natural Gas
Structure and exterior
- Roof:Architectural, Shingle
- Year built:2008
- Building area:1,339 sq. ft.
- Lot area:0.08 Acres
Schools
- High school:Tl Hanna High
- Middle school:Glenview Middle
- Elementary school:Midway Elem
Utilities
- Water:Public
- Sewer:Public Sewer
Finances and disclosures
- Price:$268,000
- Price per sq. ft.:$200.15
- Tax amount:$346 (2024)
New listings near 47 Hillsborough Drive
- New
 $245,000Active3 beds 2 baths1,415 sq. ft.
$245,000Active3 beds 2 baths1,415 sq. ft.1000 Shadow Lane, Anderson, SC 29625
MLS# 20294552Listed by: WESTERN UPSTATE KELLER WILLIAM - New
 $495,000Active2 beds 2 baths1,292 sq. ft.
$495,000Active2 beds 2 baths1,292 sq. ft.609 Fair Street, Anderson, SC 29625
MLS# 20294721Listed by: CHARLES H. KNIGHT, LLC - New
 $180,000Active3 beds 2 baths1,344 sq. ft.
$180,000Active3 beds 2 baths1,344 sq. ft.439 Oak Shores Road, Anderson, SC 29625
MLS# 20294485Listed by: ADLY GROUP REALTY - New
 $469,000Active3 beds 3 baths2,190 sq. ft.
$469,000Active3 beds 3 baths2,190 sq. ft.1007 Tuscany Drive, Anderson, SC 29621
MLS# 20294620Listed by: MONAGHAN CO REAL ESTATE - New
 $235,000Active3 beds 2 baths1,472 sq. ft.
$235,000Active3 beds 2 baths1,472 sq. ft.1010 Bern Circle, Anderson, SC 29626
MLS# 20294660Listed by: EXP REALTY, LLC - New
 $350,000Active-- beds -- baths3,600 sq. ft.
$350,000Active-- beds -- baths3,600 sq. ft.100 & 106 Capeview And Bertha Drive, Anderson, SC 29626
MLS# 20294724Listed by: HOWARD HANNA ALLEN TATE/PINE TO PALM REALTY - Open Sun, 2 to 4pmNew
 $699,900Active3 beds 2 baths2,261 sq. ft.
$699,900Active3 beds 2 baths2,261 sq. ft.310 Green Hill Drive, Anderson, SC 29621
MLS# 20294702Listed by: PRODUCER REALTY LLC - New
 $220,000Active3 beds 2 baths1,250 sq. ft.
$220,000Active3 beds 2 baths1,250 sq. ft.509 Rose Hill Street, Anderson, SC 29624
MLS# 20294715Listed by: COMMUNITY FIRST REALTY - New
 $278,990Active3 beds 3 baths2,265 sq. ft.
$278,990Active3 beds 3 baths2,265 sq. ft.114 Silo Ridge Drive, Anderson, SC 29621
MLS# 20294718Listed by: DRB GROUP SOUTH CAROLINA, LLC - New
 $799,900Active5 beds 4 baths2,575 sq. ft.
$799,900Active5 beds 4 baths2,575 sq. ft.1202 Cartee Road, Anderson, SC 29625
MLS# 20294636Listed by: FOCUS REALTY, LLC
