101 Pine Lake Ranch Road, Anderson, SC 29621
Local realty services provided by:Better Homes and Gardens Real Estate Medley
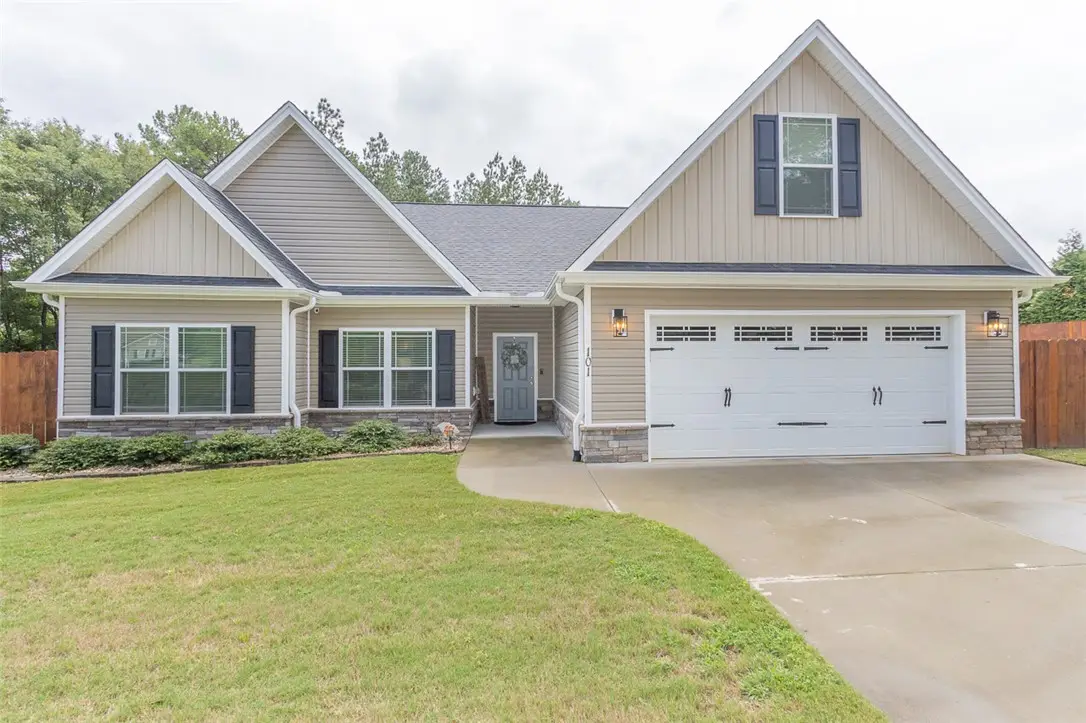
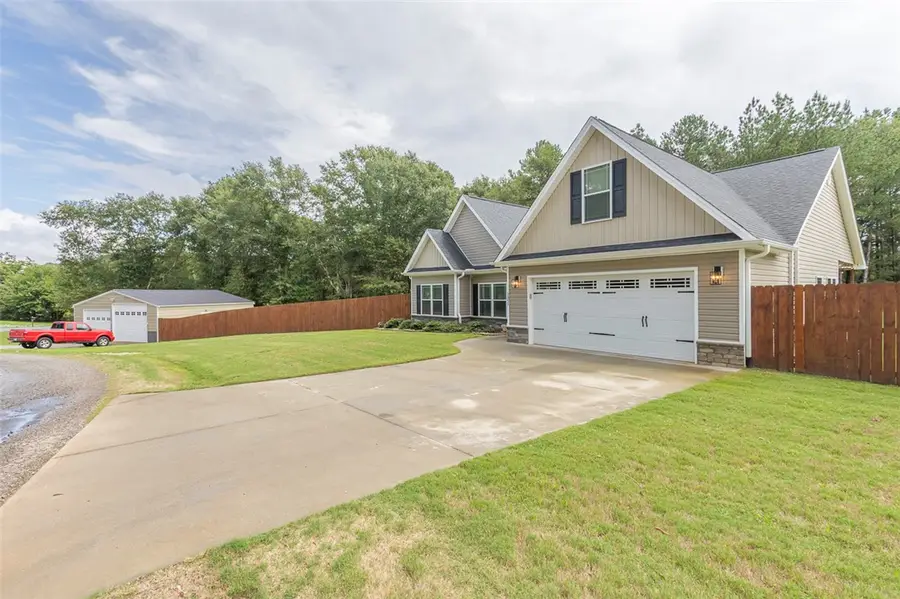
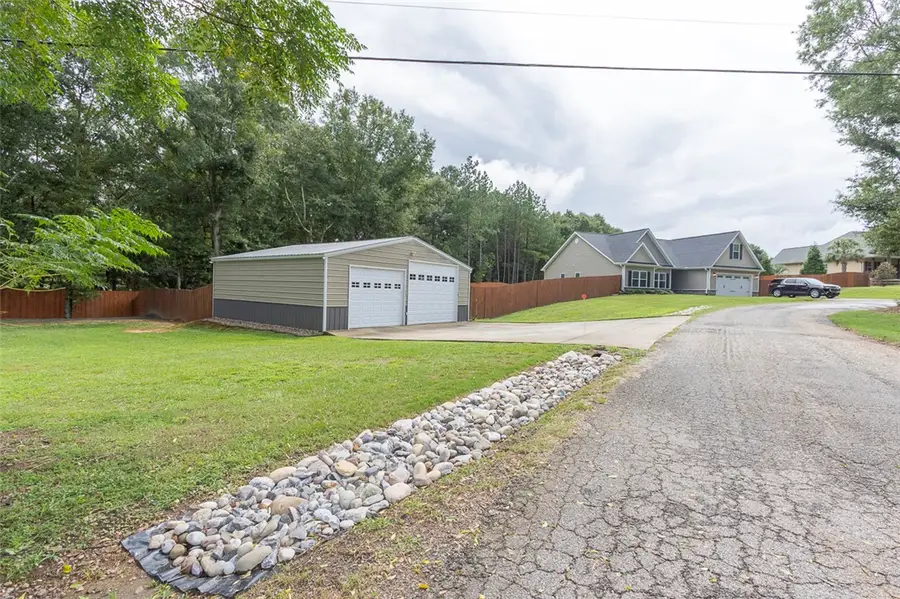
101 Pine Lake Ranch Road,Anderson, SC 29621
$374,900
- 3 Beds
- 2 Baths
- 1,987 sq. ft.
- Single family
- Active
Listed by:chappelear and associates(864) 314-9346
Office:western upstate keller william
MLS#:20291133
Source:SC_AAR
Price summary
- Price:$374,900
- Price per sq. ft.:$188.68
About this home
Charming home on a 1.026-acre lot with an additional detached garage. The open-concept floor plan features three bedrooms, a bonus room over the garage, and two full bathrooms. The kitchen features granite countertops, complemented by both a formal dining area and a breakfast area. The vaulted-ceiling great room includes a gas log fireplace and hardwood floors extending through the main living areas. The primary suite has a full bathroom and a walk-in closet. A private covered patio with stamped concrete and manual sun shades provides a great outdoor living space. The backyard is fully fenced with a double gate. In addition to the attached two-car garage, there is a 30x30 insulated detached garage with 100-amp power. One of the doors is oversized, which accommodates boat storage with a trailer. Convenient to I-85 and northern Greenville-area exits, this well-maintained home is move-in ready.
Contact an agent
Home facts
- Year built:2017
- Listing Id #:20291133
- Added:1 day(s) ago
- Updated:August 15, 2025 at 06:52 PM
Rooms and interior
- Bedrooms:3
- Total bathrooms:2
- Full bathrooms:2
- Living area:1,987 sq. ft.
Heating and cooling
- Cooling:Heat Pump
- Heating:Electric, Heat Pump
Structure and exterior
- Roof:Architectural, Shingle
- Year built:2017
- Building area:1,987 sq. ft.
- Lot area:1.03 Acres
Schools
- High school:Palmetto High
- Middle school:Palmetto Middle
- Elementary school:Cedar Grove Elm
Utilities
- Water:Public
- Sewer:Septic Tank
Finances and disclosures
- Price:$374,900
- Price per sq. ft.:$188.68
- Tax amount:$1,485 (2024)
New listings near 101 Pine Lake Ranch Road
- New
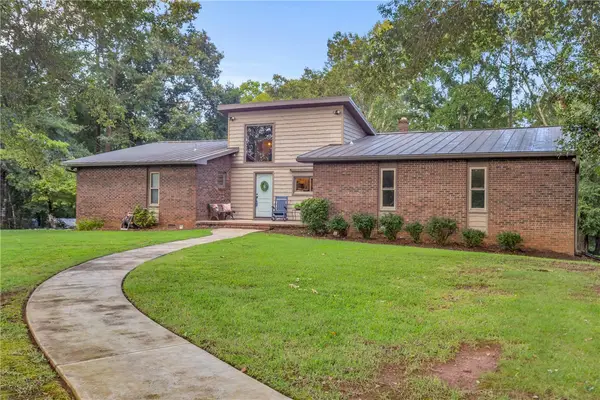 $549,900Active3 beds 2 baths
$549,900Active3 beds 2 baths1053 Shackleburg Road, Anderson, SC 29621
MLS# 20291437Listed by: REAL ESTATE BY RIA - New
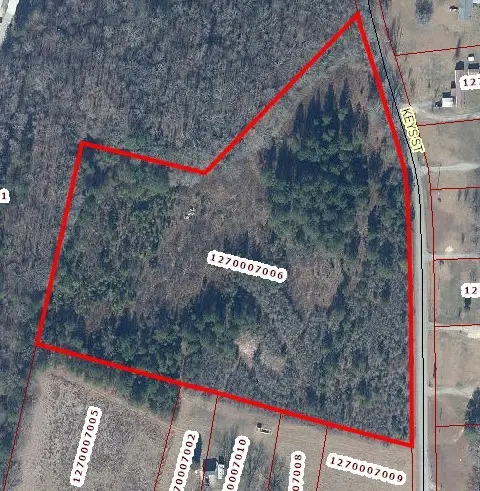 $259,000Active10.31 Acres
$259,000Active10.31 AcresTR A Keys Street, Anderson, SC 29624
MLS# 20291500Listed by: ADLY GROUP REALTY - New
 $395,000Active4 beds 3 baths3,000 sq. ft.
$395,000Active4 beds 3 baths3,000 sq. ft.103 Buckingham Court, Anderson, SC 29621
MLS# 20291189Listed by: ASL REALTY - New
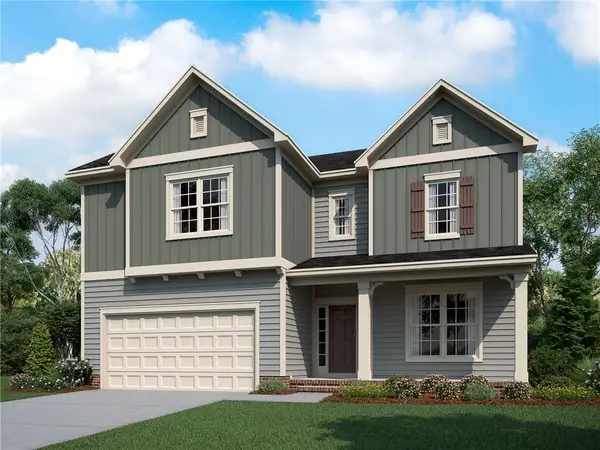 $534,524Active5 beds 4 baths
$534,524Active5 beds 4 baths111 Sunrise Court #SUN0006, Anderson, SC 29625
MLS# 20291239Listed by: EHC BROKERAGE LP - New
 $482,189Active4 beds 3 baths
$482,189Active4 beds 3 baths312 Keeting Avenue #SUN0136, Anderson, SC 29625
MLS# 20291240Listed by: EHC BROKERAGE LP - New
 $463,055Active4 beds 3 baths
$463,055Active4 beds 3 baths308 Keeling Avenue #SUN0138, Anderson, SC 29625
MLS# 20291244Listed by: EHC BROKERAGE LP - Open Sun, 1 to 3pmNew
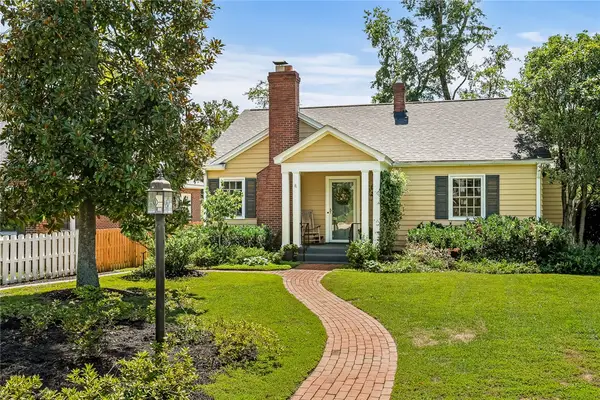 $265,000Active3 beds 2 baths1,884 sq. ft.
$265,000Active3 beds 2 baths1,884 sq. ft.421 Central Avenue, Anderson, SC 29625
MLS# 20291457Listed by: BHHS C DAN JOYNER - ANDERSON - New
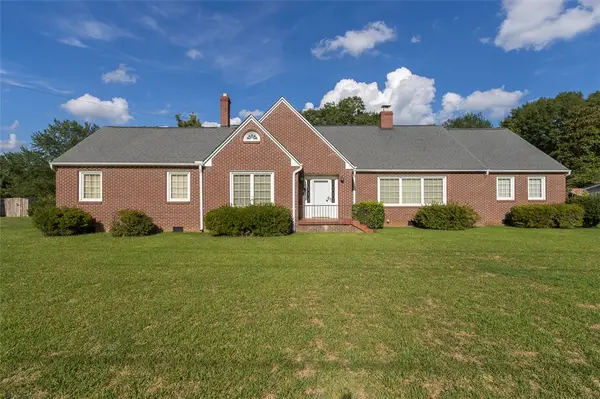 $330,000Active3 beds 2 baths3,975 sq. ft.
$330,000Active3 beds 2 baths3,975 sq. ft.2614 East North Avenue, Anderson, SC 29625
MLS# 20291475Listed by: RE/MAX EXECUTIVE - New
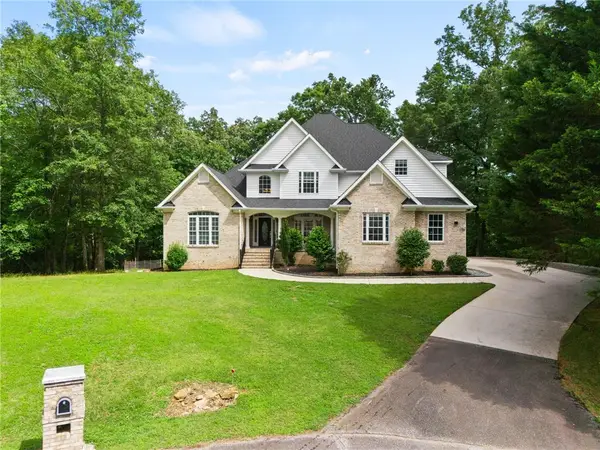 $739,999Active6 beds 5 baths5,380 sq. ft.
$739,999Active6 beds 5 baths5,380 sq. ft.116 Augusta National, Anderson, SC 29621
MLS# 20291463Listed by: KELLER WILLIAMS DRIVE
