421 Central Avenue, Anderson, SC 29625
Local realty services provided by:Better Homes and Gardens Real Estate Medley
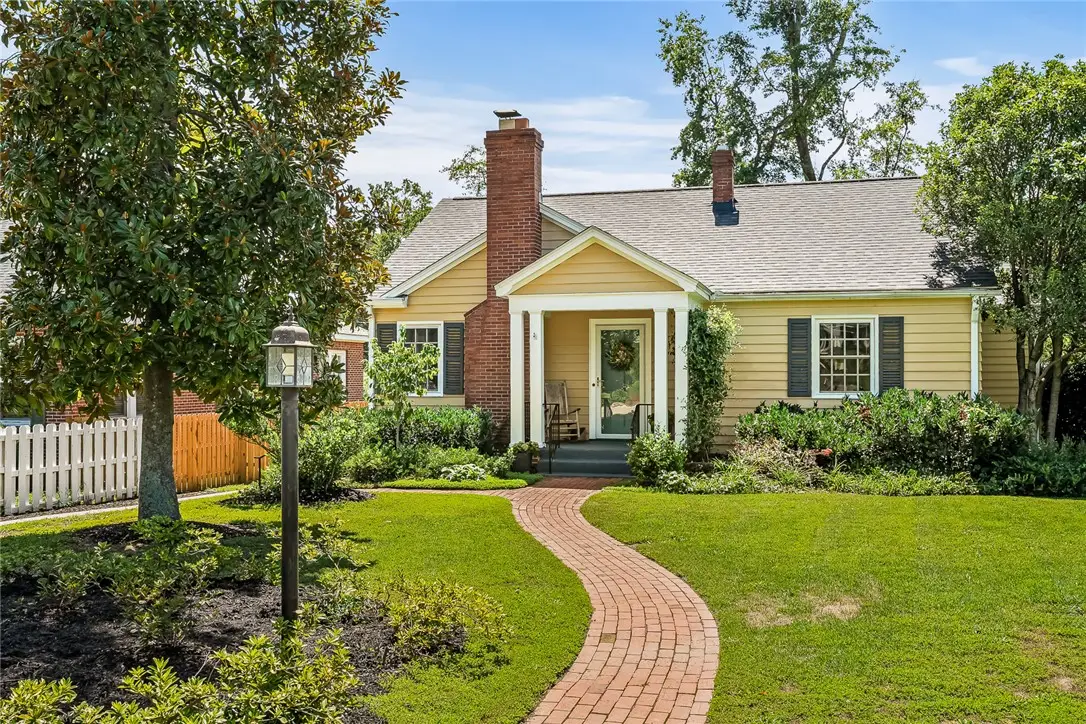
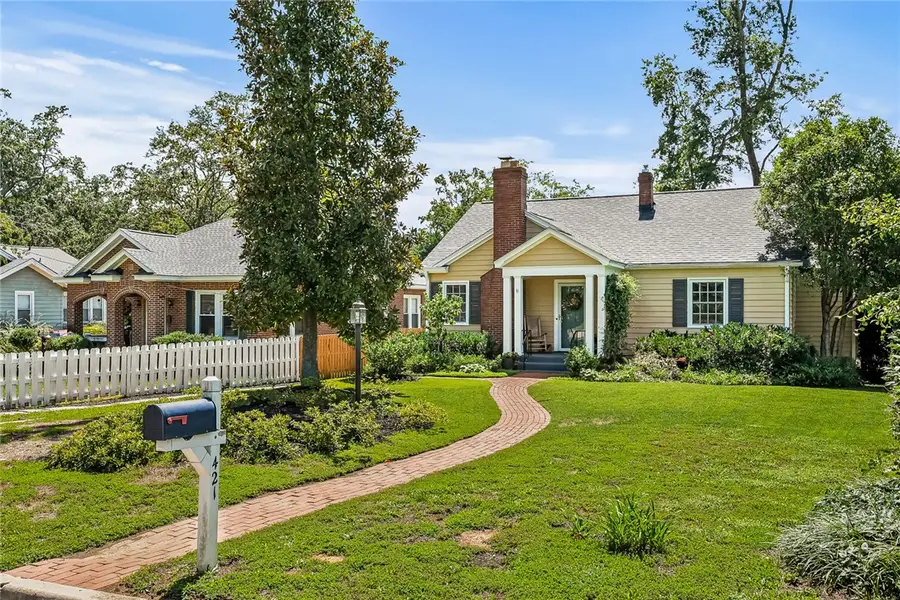
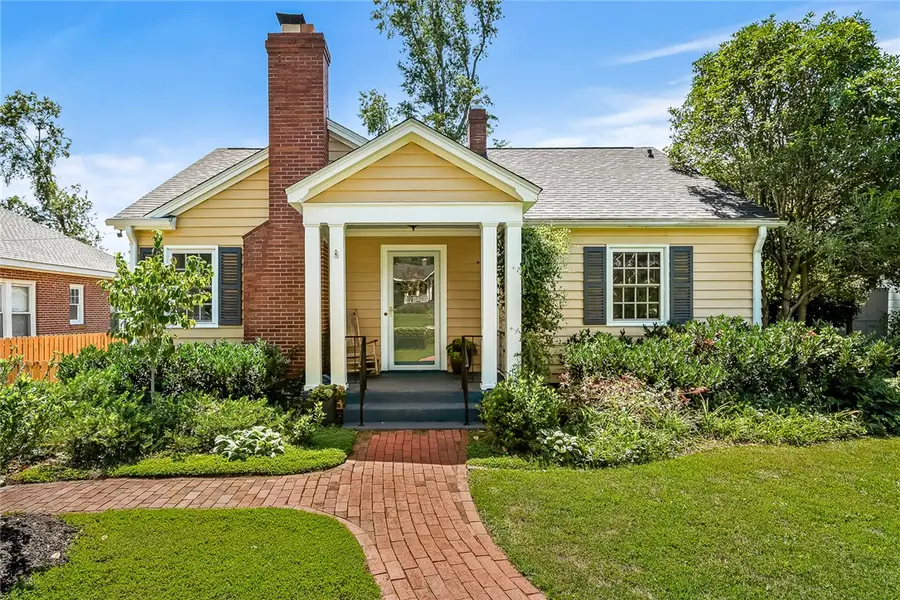
421 Central Avenue,Anderson, SC 29625
$265,000
- 3 Beds
- 2 Baths
- 1,884 sq. ft.
- Single family
- Active
Upcoming open houses
- Sun, Aug 1701:00 pm - 03:00 pm
Listed by:at home associates
Office:bhhs c dan joyner - anderson
MLS#:20291457
Source:SC_AAR
Price summary
- Price:$265,000
- Price per sq. ft.:$140.66
About this home
Refreshed 1950’s Bungalow with Timeless Character in Old North Anderson! Follow the whimsical red brick walkway to the covered rocking chair front porch—this home has serious curb appeal. Just .1 miles from the beautifully updated Linley Park, you’ll enjoy quick access to swings, walking paths, covered picnic areas, play structures, ballfields, and more. Inside, original hardwood floors flow through the main living areas and bedrooms, complemented by picture molding, smooth high ceilings, and built-in cabinets that showcase the home’s heritage. The formal living room features a cozy fireplace, while the formal dining room—situated between the kitchen and living room—offers a built-in hutch for your entertaining pieces. A den with additional built-ins creates the perfect reading nook, and the light-filled sunroom with skylight connects seamlessly to the backyard grilling patio and garden-like setting. The kitchen is a dream for vintage lovers, with its classic black-and-white checkerboard flooring, original cabinets (including a built-in pantry and broom closet), newer appliances including dishwasher, refrigerator, electric range, and microwave, laminate countertops, under-cabinet lighting, and bar seating with even more cabinet storage. A pet flap doorway to the backyard makes for additional quick access to the back patio. This 1,884 sq. ft 3-bedroom, 2-bath home features a spacious primary suite with double closets—one a walk-in—plus a private full bath with a tile-surround tub/shower combo and linen closet. Generous guest rooms, ample closet storage, and a guest bath with granite vanity, tile floors, and walk-in shower add comfort and function. Upstairs, a permanent-stair attic (36x15) offers incredible storage or potential expansion space. Updates include a 2025 roof, 2024 water heater, encapsulated crawlspace with termite bond, and more. The large backyard brims with character—including a chicken coop! Driveway parking and a prime location close to shopping, downtown Anderson, AnMed, and parks make this one a true gem.
Contact an agent
Home facts
- Year built:1954
- Listing Id #:20291457
- Added:1 day(s) ago
- Updated:August 15, 2025 at 04:53 PM
Rooms and interior
- Bedrooms:3
- Total bathrooms:2
- Full bathrooms:2
- Living area:1,884 sq. ft.
Heating and cooling
- Cooling:Attic Fan, Central Air, Electric
- Heating:Natural Gas
Structure and exterior
- Roof:Architectural, Shingle
- Year built:1954
- Building area:1,884 sq. ft.
- Lot area:0.27 Acres
Schools
- High school:Westside High
- Middle school:Robert Anderson Middle
- Elementary school:Whitehall Elem
Utilities
- Water:Public
- Sewer:Public Sewer
Finances and disclosures
- Price:$265,000
- Price per sq. ft.:$140.66
- Tax amount:$1,914 (2024)
New listings near 421 Central Avenue
- New
 $395,000Active4 beds 3 baths3,000 sq. ft.
$395,000Active4 beds 3 baths3,000 sq. ft.103 Buckingham Court, Anderson, SC 29621
MLS# 20291189Listed by: ASL REALTY - New
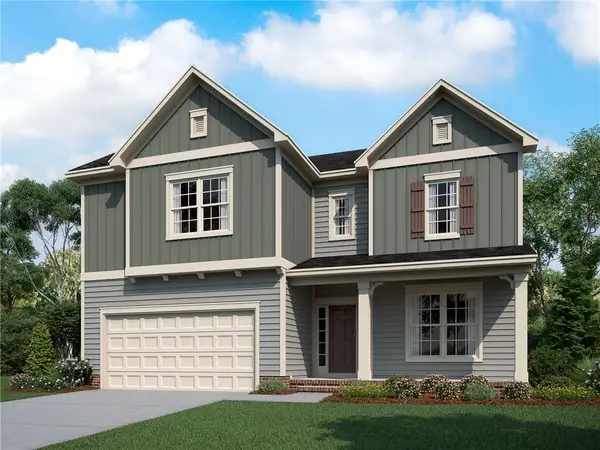 $534,524Active5 beds 4 baths
$534,524Active5 beds 4 baths111 Sunrise Court #SUN0006, Anderson, SC 29625
MLS# 20291239Listed by: EHC BROKERAGE LP - New
 $482,189Active4 beds 3 baths
$482,189Active4 beds 3 baths312 Keeting Avenue #SUN0136, Anderson, SC 29625
MLS# 20291240Listed by: EHC BROKERAGE LP - New
 $463,055Active4 beds 3 baths
$463,055Active4 beds 3 baths308 Keeling Avenue #SUN0138, Anderson, SC 29625
MLS# 20291244Listed by: EHC BROKERAGE LP - New
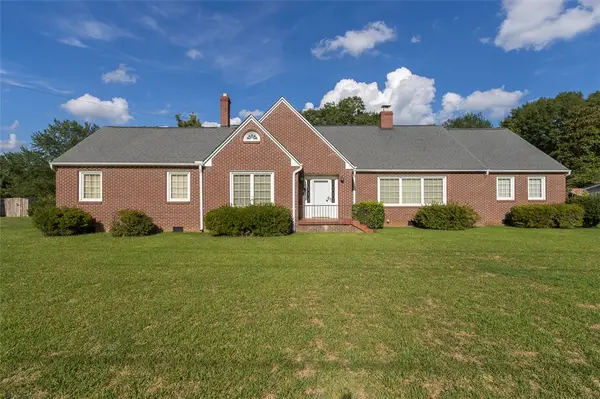 $330,000Active3 beds 2 baths3,975 sq. ft.
$330,000Active3 beds 2 baths3,975 sq. ft.2614 East North Avenue, Anderson, SC 29625
MLS# 20291475Listed by: RE/MAX EXECUTIVE - New
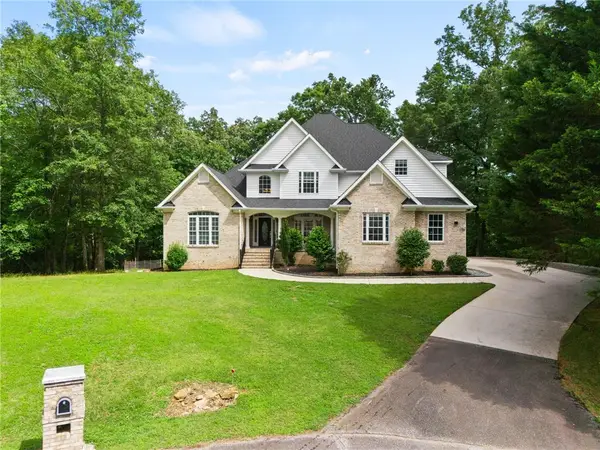 $739,999Active6 beds 5 baths5,380 sq. ft.
$739,999Active6 beds 5 baths5,380 sq. ft.116 Augusta National, Anderson, SC 29621
MLS# 20291463Listed by: KELLER WILLIAMS DRIVE - New
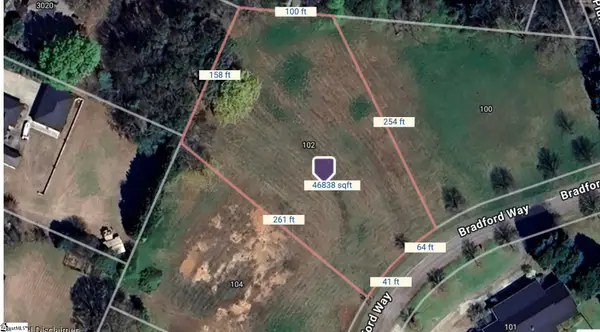 $110,000Active1.08 Acres
$110,000Active1.08 Acres102 Bradford Way, Anderson, SC 29621
MLS# 1566437Listed by: BHHS C DAN JOYNER - ANDERSON - New
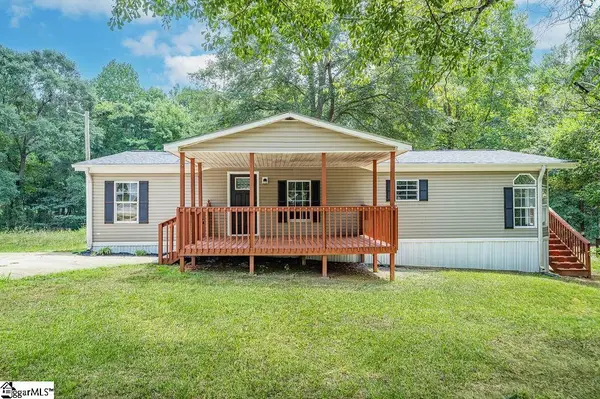 $179,000Active3 beds 2 baths
$179,000Active3 beds 2 baths200 Kaye Drive, Anderson, SC 29624
MLS# 1566406Listed by: KELLER WILLIAMS GREENVILLE CENTRAL - New
 $297,000Active2 beds 2 baths1,339 sq. ft.
$297,000Active2 beds 2 baths1,339 sq. ft.47 Hillsborough Drive, Anderson, SC 29621
MLS# 20291092Listed by: ALL STAR COMPANY
