103 Welborn Oaks Way, Anderson, SC 29621
Local realty services provided by:Better Homes and Gardens Real Estate Medley
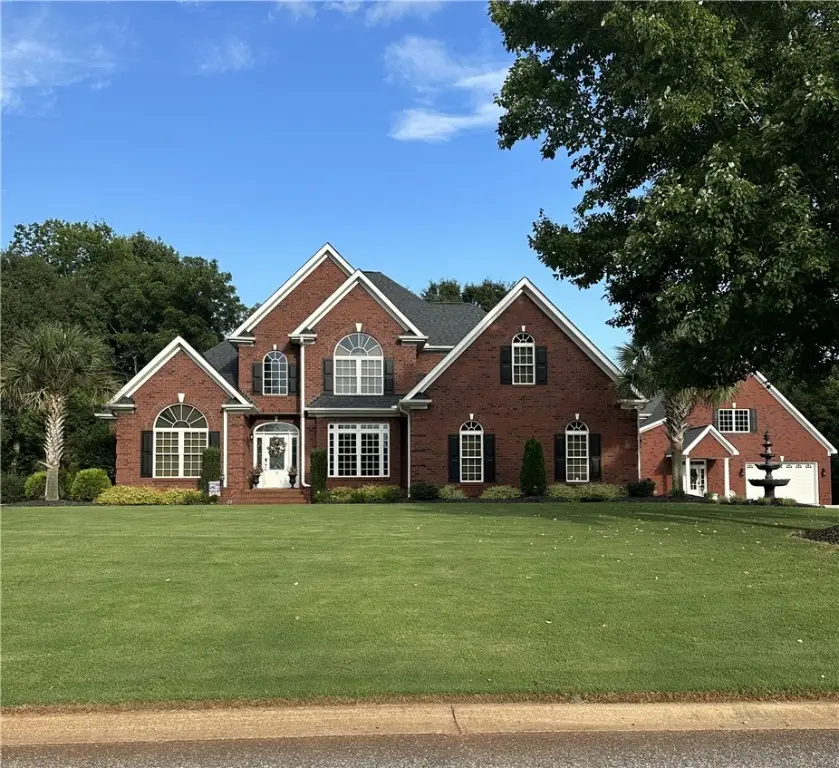
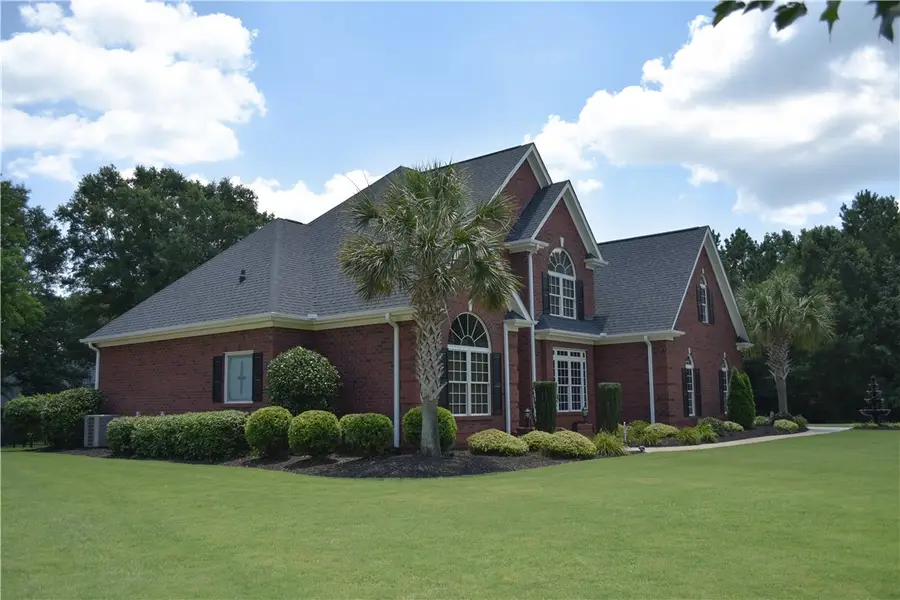
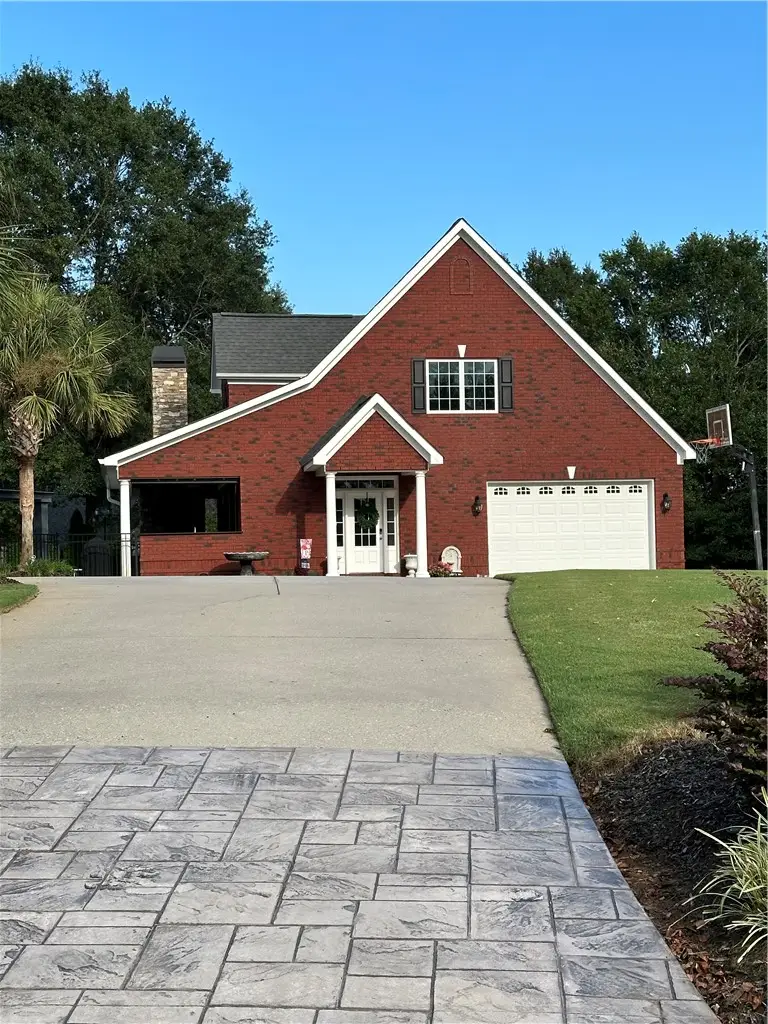
103 Welborn Oaks Way,Anderson, SC 29621
$949,000
- 4 Beds
- 3 Baths
- 2,980 sq. ft.
- Single family
- Active
Listed by:sergey kisel
Office:upstate realty brokers, llc.
MLS#:20289466
Source:SC_AAR
Price summary
- Price:$949,000
- Price per sq. ft.:$318.46
- Monthly HOA dues:$35.42
About this home
Welcome home to 103 Welborn Oaks Way, located in one of Anderson’s premier neighborhoods on beautiful Lake Hartwell. This custom-built Don Gardner floor plan, completed in 2007, offers timeless design with modern updates and is completely move-in ready. The main home features approximately 2,950–3,000 square feet of living space with 4 bedrooms and 2.5 bathrooms, including a spacious primary suite on the main level. You'll find extensive specialty moldings throughout, rich hardwood flooring, and granite countertops in the kitchen and bathrooms. The interior and exterior were freshly painted in 2024, and major updates include a new roof and a new main-level HVAC system installed last year. The property sits on a meticulously maintained 0.65-acre lot and is perfect for entertaining, thanks to a beautiful 18x36 in-ground pool with a brand-new liner installed in 2024. In addition to a two-car garage, there is a separate single-bay garage for storage. As a bonus, the home includes a designated parking space in the community RV/boat storage lot—perfect for lake living and outdoor adventures. The home also features an owned solar panel system, significantly reducing electric bills—some months even earning credits from Duke Energy. An incredible highlight of this property is the 2,500-square-foot pool house, built in 2014 with entertainment in mind. It includes a full kitchen with custom cabinetry and granite countertops, hardwood flooring throughout, a full bathroom, and an open upstairs area ideal for gaming, a media room, or guest accommodations. The pool house also features a hot tub, outdoor sink, cabinetry, and a stunning stone wood-burning fireplace, along with a 17x36 garage that offers even more storage or workshop space. This rare offering provides the perfect blend of functionality, flexibility, and style—all within a highly desirable lake community. Please note, the various websites estimates reflect only the main home and does not include the added value of the fully finished pool house. The current owner is building another home in the neighborhood, creating a unique opportunity for a new buyer to enjoy everything this exceptional property has to offer.
Contact an agent
Home facts
- Year built:2007
- Listing Id #:20289466
- Added:48 day(s) ago
- Updated:July 29, 2025 at 02:29 PM
Rooms and interior
- Bedrooms:4
- Total bathrooms:3
- Full bathrooms:2
- Half bathrooms:1
- Living area:2,980 sq. ft.
Heating and cooling
- Cooling:Heat Pump
- Heating:Heat Pump
Structure and exterior
- Year built:2007
- Building area:2,980 sq. ft.
- Lot area:0.65 Acres
Schools
- High school:Pendleton High
- Middle school:Riverside Middl
- Elementary school:Mount Lebanon
Utilities
- Sewer:Septic Tank
Finances and disclosures
- Price:$949,000
- Price per sq. ft.:$318.46
New listings near 103 Welborn Oaks Way
- New
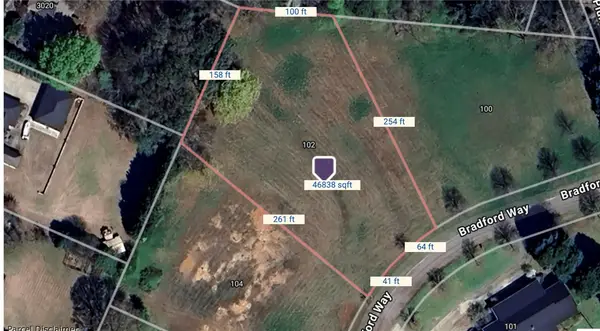 $110,000Active1.08 Acres
$110,000Active1.08 Acres102 Bradford Way, Anderson, SC 29621
MLS# 20291348Listed by: BHHS C DAN JOYNER - ANDERSON - New
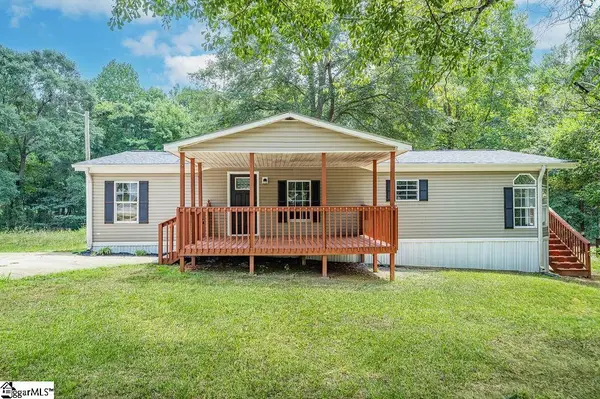 $179,000Active3 beds 2 baths
$179,000Active3 beds 2 baths200 Kaye Drive, Anderson, SC 29624
MLS# 1566406Listed by: KELLER WILLIAMS GREENVILLE CENTRAL - New
 $297,000Active2 beds 2 baths1,339 sq. ft.
$297,000Active2 beds 2 baths1,339 sq. ft.47 Hillsborough Drive, Anderson, SC 29621
MLS# 20291092Listed by: ALL STAR COMPANY - New
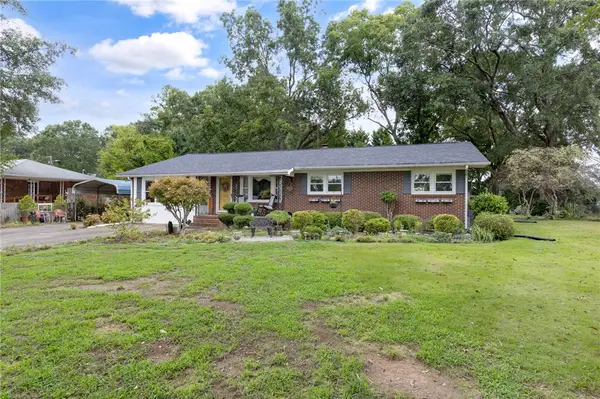 $239,000Active3 beds 2 baths1,588 sq. ft.
$239,000Active3 beds 2 baths1,588 sq. ft.137 Selwyn Drive, Anderson, SC 29625
MLS# 20291195Listed by: WESTERN UPSTATE KELLER WILLIAM - New
 $799,900Active4 beds 4 baths
$799,900Active4 beds 4 baths2001 Burns Bridge Road, Anderson, SC 29625
MLS# 20291202Listed by: WESTERN UPSTATE KELLER WILLIAM - Open Sun, 1:30 to 3pmNew
 $339,900Active3 beds 2 baths
$339,900Active3 beds 2 baths214 Savannah Drive, Anderson, SC 29621
MLS# 20291264Listed by: REAL ESTATE BY RIA - New
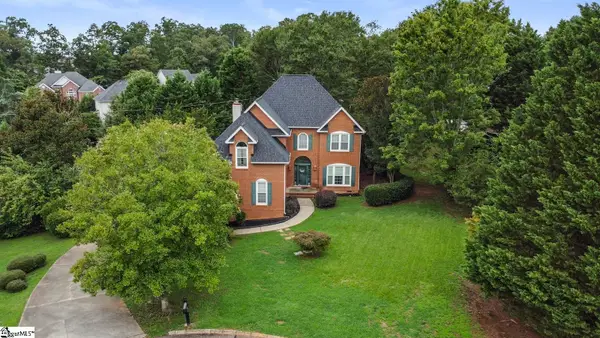 $399,999Active4 beds 3 baths
$399,999Active4 beds 3 baths104 Roxbury Court, Anderson, SC 29625
MLS# 1566316Listed by: EXP REALTY LLC - New
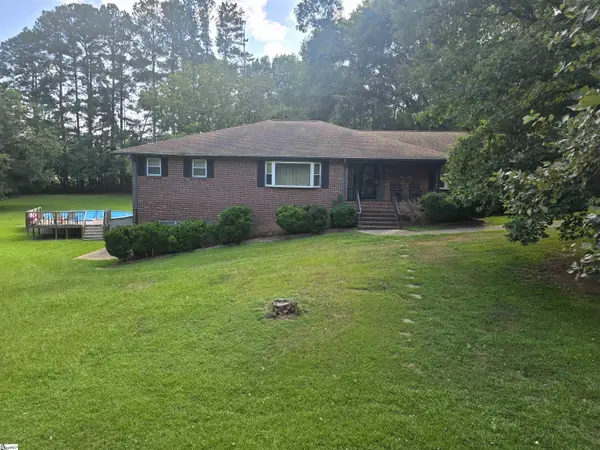 $450,000Active3 beds 3 baths
$450,000Active3 beds 3 baths3508 Allston Road, Anderson, SC 29624
MLS# 1566261Listed by: CASEY GROUP REAL ESTATE - ANDE - New
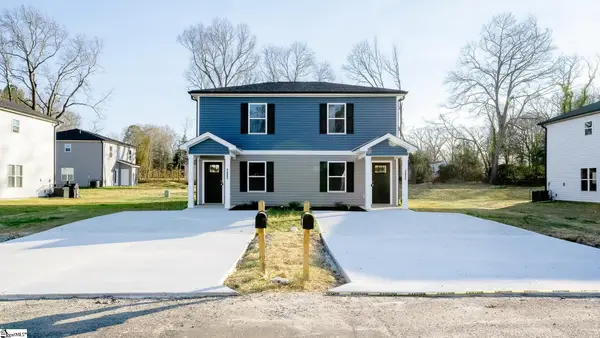 $292,500Active4 beds 4 baths2,060 sq. ft.
$292,500Active4 beds 4 baths2,060 sq. ft.203 Cromer Road #UNIT A & B, Anderson, SC 29624
MLS# 1566251Listed by: EVERNEST, LLC - New
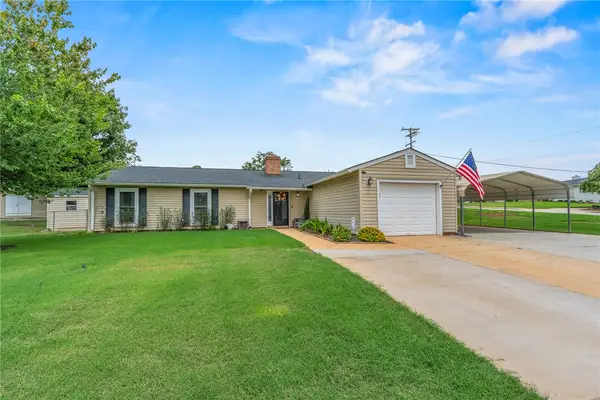 $279,900Active3 beds 2 baths1,472 sq. ft.
$279,900Active3 beds 2 baths1,472 sq. ft.102 Sedgefield Court, Anderson, SC 29621
MLS# 20291416Listed by: BLUEFIELD REALTY GROUP

