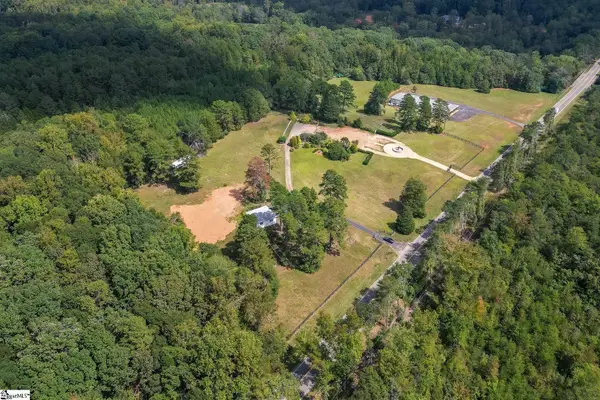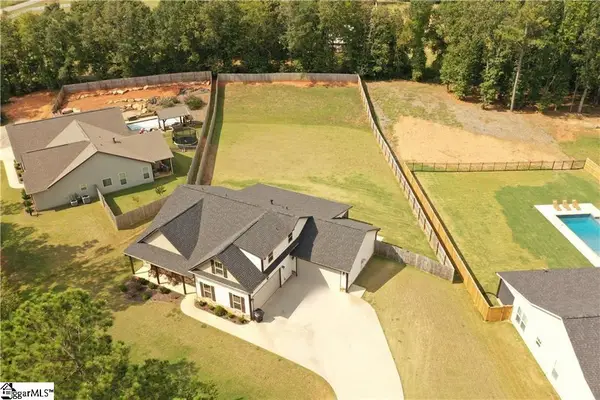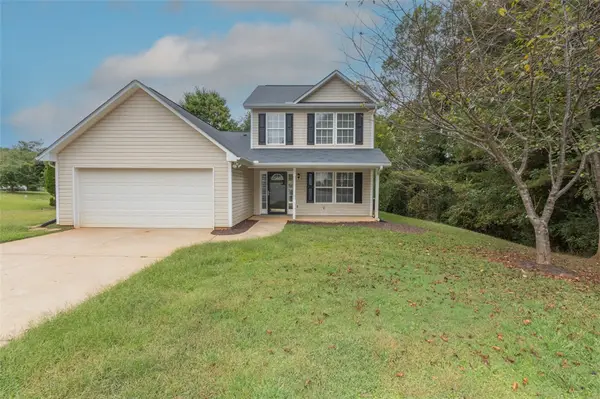104 Midway Drive, Anderson, SC 29625
Local realty services provided by:Better Homes and Gardens Real Estate Medley
104 Midway Drive,Anderson, SC 29625
$450,000
- 4 Beds
- 4 Baths
- 2,945 sq. ft.
- Single family
- Active
Listed by:berenice ramage(864) 940-9547
Office:western upstate keller william
MLS#:20293114
Source:SC_AAR
Price summary
- Price:$450,000
- Price per sq. ft.:$152.8
About this home
This stunning traditional home, set on almost half an acre just steps from Lake Hartwell and only half a mile from a convenient boat ramp, offers the perfect blend of comfort and style. The spacious open floor plan is enhanced by soaring ceilings, elegant crown molding, gleaming hardwood floors, and abundant natural light, while the kitchen features granite counters and ample cabinetry. With 4 bedrooms and 3.5 baths, including generously sized suites, this residence is ideal for both everyday living and entertaining. Enjoy relaxing evenings on the large front porch, host gatherings on the expansive deck, or let kids and pets play freely in the fenced backyard. Additional highlights include gutter guards, below-grade storage perfect for a workshop or hobbies, and an attached garage with epoxy floors. Just minutes from shopping, dining, and activities in downtown and close to I-85 for easy commuting or leisure travel.
Contact an agent
Home facts
- Year built:2006
- Listing ID #:20293114
- Added:1 day(s) ago
- Updated:September 30, 2025 at 09:04 PM
Rooms and interior
- Bedrooms:4
- Total bathrooms:4
- Full bathrooms:3
- Half bathrooms:1
- Living area:2,945 sq. ft.
Heating and cooling
- Cooling:Central Air, Forced Air
- Heating:Central, Electric, Heat Pump
Structure and exterior
- Roof:Architectural, Shingle
- Year built:2006
- Building area:2,945 sq. ft.
- Lot area:0.46 Acres
Schools
- High school:Westside High
- Middle school:Robert Anderson Middle
- Elementary school:Centrvl Elem
Utilities
- Water:Public
- Sewer:Septic Tank
Finances and disclosures
- Price:$450,000
- Price per sq. ft.:$152.8
- Tax amount:$40 (2024)
New listings near 104 Midway Drive
- New
 $259,000Active5.93 Acres
$259,000Active5.93 Acres4800 S 29 Highway, Anderson, SC 29626
MLS# 1570846Listed by: RE/MAX RESULTS SIMPSONVILLE - New
 $532,000Active3 beds 3 baths
$532,000Active3 beds 3 baths105 Cliftons Landing Drive, Anderson, SC 29625
MLS# 1570847Listed by: KELLER WILLIAMS SENECA - New
 $250,000Active3 beds 2 baths1,200 sq. ft.
$250,000Active3 beds 2 baths1,200 sq. ft.115 Kingsgate Way, Anderson, SC 29621
MLS# 20292940Listed by: WESTERN UPSTATE KELLER WILLIAM - New
 $349,900Active3 beds 3 baths2,171 sq. ft.
$349,900Active3 beds 3 baths2,171 sq. ft.100 Shipyard Circle, Anderson, SC 29621
MLS# 20293099Listed by: AGENT GROUP REALTY - GREENVILLE - New
 $19,000Active0.23 Acres
$19,000Active0.23 Acres46 S Lyons Street, Anderson, SC 29625
MLS# 20293042Listed by: JACKSON STANLEY, REALTORS - New
 $195,000Active3 beds 3 baths1,232 sq. ft.
$195,000Active3 beds 3 baths1,232 sq. ft.105 Nicklaus Drive, Anderson, SC 29621
MLS# 20293110Listed by: ALLEN TATE - GREENVILLE/SIMP. - Open Sun, 1 to 3pmNew
 $419,900Active4 beds 4 baths
$419,900Active4 beds 4 baths208 Williamsburg Road, Anderson, SC 29621
MLS# 1570741Listed by: CAROLINA BROKERS - New
 $700,000Active4 beds 3 baths3,229 sq. ft.
$700,000Active4 beds 3 baths3,229 sq. ft.217 Shady Lane, Anderson, SC 29625
MLS# 20293052Listed by: WESTERN UPSTATE KELLER WILLIAM - New
 $159,999Active3 beds 2 baths
$159,999Active3 beds 2 baths220 Oak Shores Road, Anderson, SC 29621
MLS# 1570717Listed by: BLUEFIELD REALTY GROUP
