109 James Lawrence Orr Drive, Anderson, SC 29621
Local realty services provided by:Better Homes and Gardens Real Estate Medley
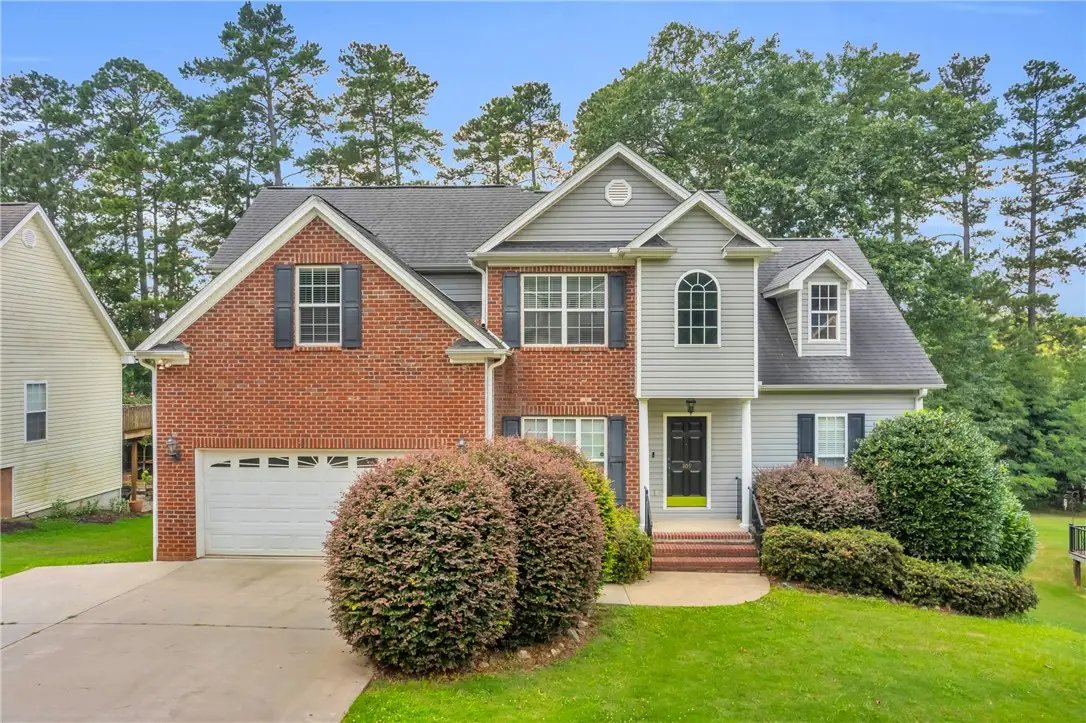
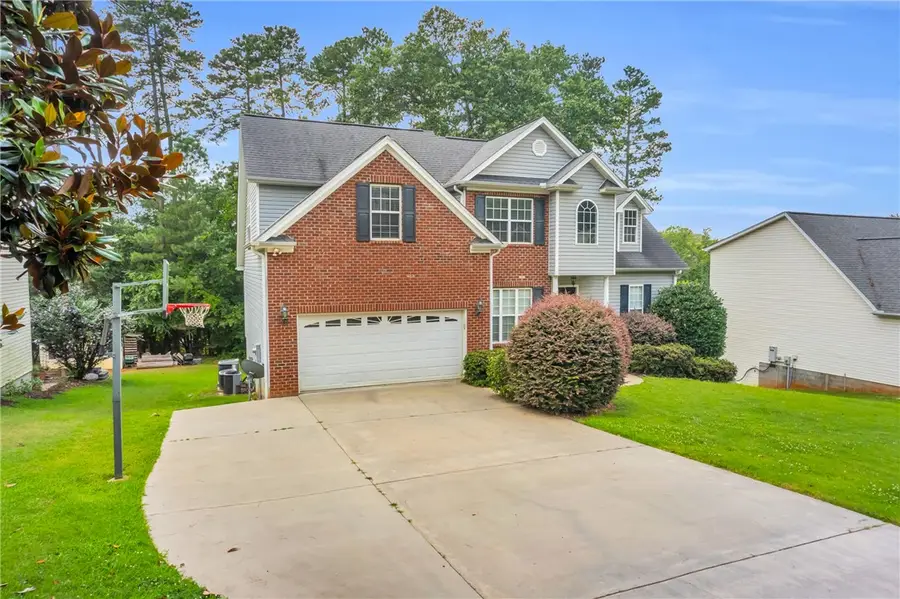
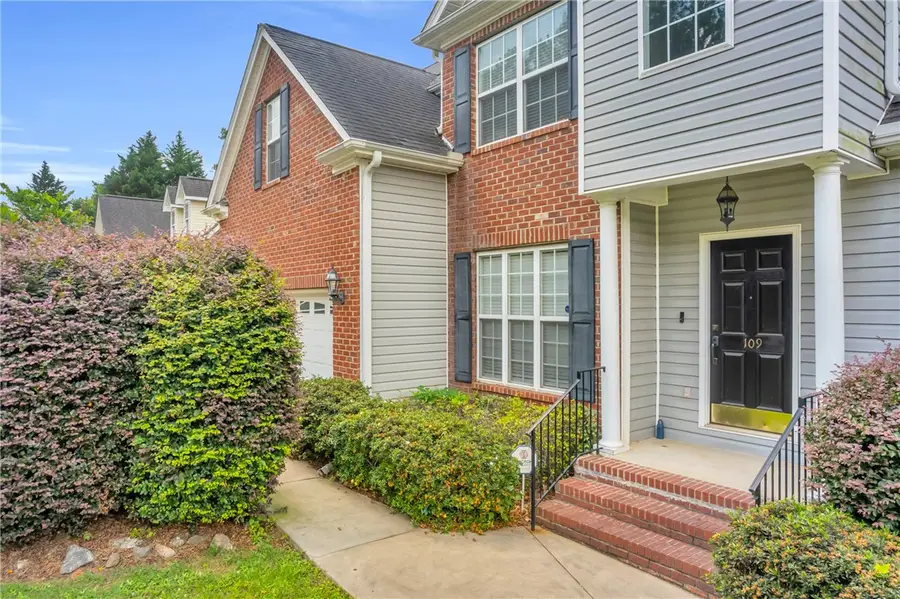
Listed by:your upstate team
Office:bhhs c dan joyner - anderson
MLS#:20289065
Source:SC_AAR
Price summary
- Price:$429,900
About this home
QUALITY BUILT in PRIME LOCATION!! This 5 bedroom, 3.5 bathroom floor plan will leave you in AWE with beautiful CUSTOM features throughout. This house is move-in ready with an inspection and repairs completed and a NEW 30 year architectural shingle ROOF at closing. When you arrive, you will appreciate the flat driveway, spacious yard, and exterior curb appeal. When you enter, you will immediately notice the attention to detail, quality, and "like-new" condition with fresh neutral paint throughout, new carpet upstairs, beautiful hardwood floors on the main level, and more. The entryway features a 2 story ceiling opening to a spacious dining room with oversized windows, hardwood staircase to the upper level, and a living area with vaulted ceilings and a gas fireplace. From the living room, is an breakfast area with a custom built-in organization system and wainscoting. The kitchen is gorgeous stainless steel appliances, modern white cabinetry, quartz countertops, and a single bowl sink with a window view of the backyard. From the kitchen is a laundry room and guest bathroom. Opposite side is the owner's suite with hardwood floors, tray ceilings, and an en-suite with step-in shower, jetted tub, toilet closet, and walk-in closet with CUSTOM CLOSET system. Upstairs features a full bathroom and 3 bedrooms ALL with WALK-IN CLOSETS. This home is a RARE FIND with a basement of your DREAMS featuring 2 large storage rooms, living room with gas fireplace and wet bar with a wine cooler, furnished theater room with a projection television system and surround sound, bedroom for guests or a dream teen suite with a closet and full bathroom. From the basement living area is a patio to enjoy the backyard and from the main level living room is a large grilling deck. This is the ONLY house on the MARKET with FIVE bedrooms in TLHanna schools under $539,000. This home is located in a well established and DESIRABLE neighborhood with a nice community pool and in a PRIME LOCATION in Anderson. The house is on the edge of city limits withOUT city taxes - you are 6 minutes to downtown Anderson, Anderson YMCA, AnMed Health Campus, and multiple walking trails and only 12 minutes to a public boat ramp and fishing pier on Lake Hartwell. This house is move-in ready and one you truly have to see to fully appreciate. Seller to include Old Republic home warranty with purchase.
Contact an agent
Home facts
- Year built:2005
- Listing Id #:20289065
- Added:162 day(s) ago
- Updated:July 29, 2025 at 02:29 PM
Rooms and interior
- Bedrooms:5
- Total bathrooms:4
- Full bathrooms:3
- Half bathrooms:1
Heating and cooling
- Cooling:Central Air, Electric
- Heating:Central, Gas
Structure and exterior
- Roof:Architectural, Shingle
- Year built:2005
Schools
- High school:Tl Hanna High
- Middle school:Mccants Middle
- Elementary school:Concord Elem
Utilities
- Water:Public
- Sewer:Public Sewer
Finances and disclosures
- Price:$429,900
- Tax amount:$2,116 (2025)
New listings near 109 James Lawrence Orr Drive
- New
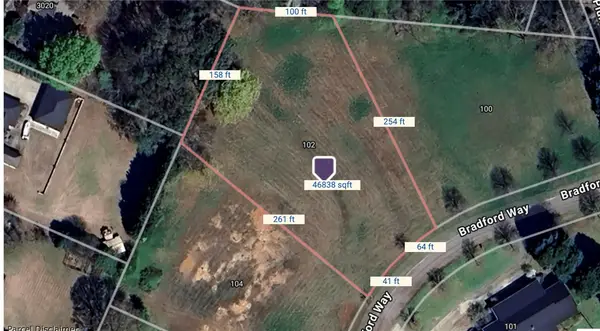 $110,000Active1.08 Acres
$110,000Active1.08 Acres102 Bradford Way, Anderson, SC 29621
MLS# 20291348Listed by: BHHS C DAN JOYNER - ANDERSON - New
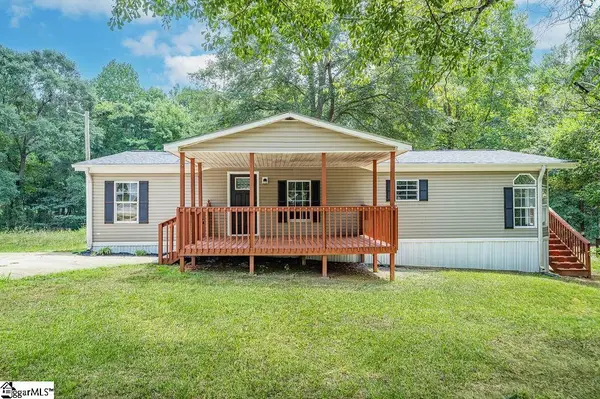 $179,000Active3 beds 2 baths
$179,000Active3 beds 2 baths200 Kaye Drive, Anderson, SC 29624
MLS# 1566406Listed by: KELLER WILLIAMS GREENVILLE CENTRAL - New
 $297,000Active2 beds 2 baths1,339 sq. ft.
$297,000Active2 beds 2 baths1,339 sq. ft.47 Hillsborough Drive, Anderson, SC 29621
MLS# 20291092Listed by: ALL STAR COMPANY - New
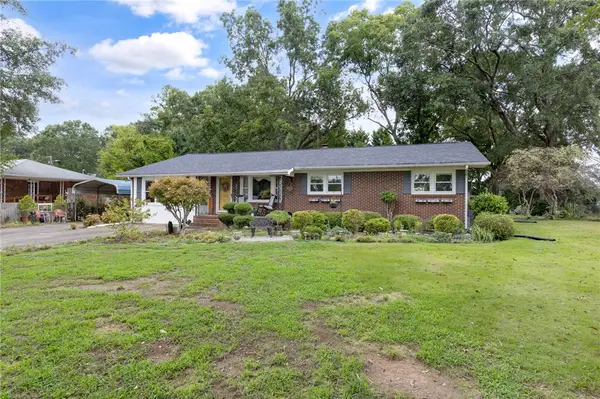 $239,000Active3 beds 2 baths1,588 sq. ft.
$239,000Active3 beds 2 baths1,588 sq. ft.137 Selwyn Drive, Anderson, SC 29625
MLS# 20291195Listed by: WESTERN UPSTATE KELLER WILLIAM - New
 $799,900Active4 beds 4 baths
$799,900Active4 beds 4 baths2001 Burns Bridge Road, Anderson, SC 29625
MLS# 20291202Listed by: WESTERN UPSTATE KELLER WILLIAM - Open Sun, 1:30 to 3pmNew
 $339,900Active3 beds 2 baths
$339,900Active3 beds 2 baths214 Savannah Drive, Anderson, SC 29621
MLS# 20291264Listed by: REAL ESTATE BY RIA - New
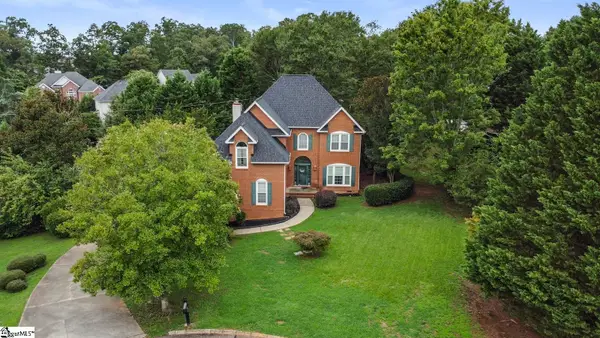 $399,999Active4 beds 3 baths
$399,999Active4 beds 3 baths104 Roxbury Court, Anderson, SC 29625
MLS# 1566316Listed by: EXP REALTY LLC - New
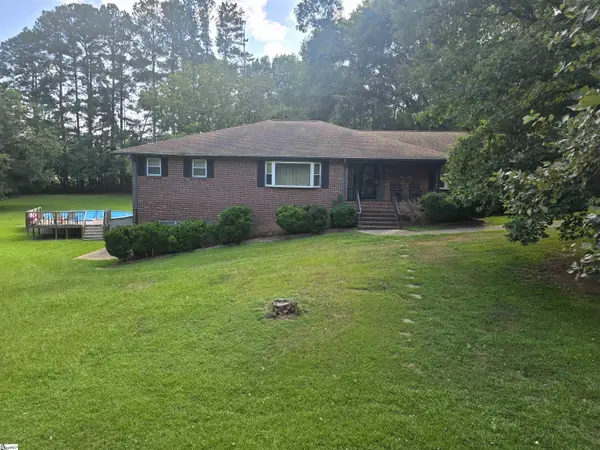 $450,000Active3 beds 3 baths
$450,000Active3 beds 3 baths3508 Allston Road, Anderson, SC 29624
MLS# 1566261Listed by: CASEY GROUP REAL ESTATE - ANDE - New
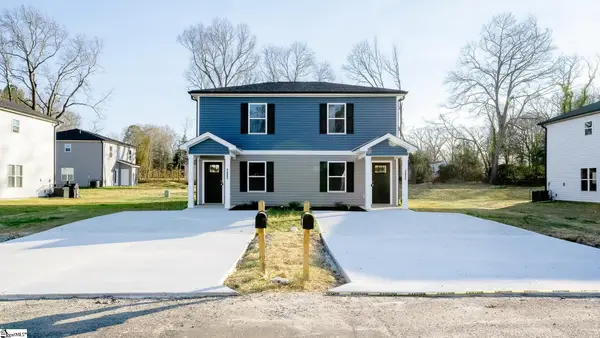 $292,500Active4 beds 4 baths2,060 sq. ft.
$292,500Active4 beds 4 baths2,060 sq. ft.203 Cromer Road #UNIT A & B, Anderson, SC 29624
MLS# 1566251Listed by: EVERNEST, LLC - New
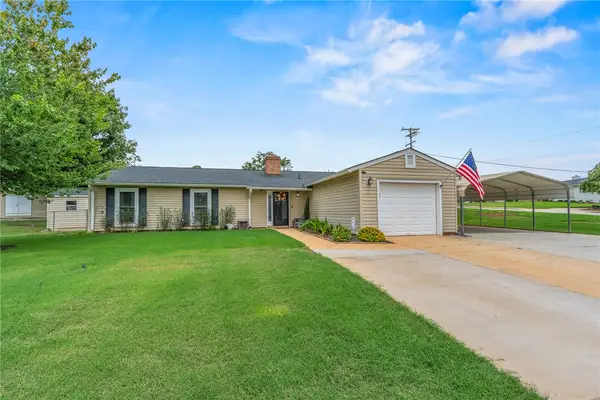 $279,900Active3 beds 2 baths1,472 sq. ft.
$279,900Active3 beds 2 baths1,472 sq. ft.102 Sedgefield Court, Anderson, SC 29621
MLS# 20291416Listed by: BLUEFIELD REALTY GROUP

