118 Wishire Drive, Anderson, SC 29621
Local realty services provided by:Better Homes and Gardens Real Estate Medley
118 Wishire Drive,Anderson, SC 29621
$189,900
- 3 Beds
- 2 Baths
- 1,277 sq. ft.
- Mobile / Manufactured
- Pending
Listed by: laura brammer, your upstate team
Office: bhhs c dan joyner - anderson
MLS#:20293670
Source:SC_AAR
Price summary
- Price:$189,900
- Price per sq. ft.:$148.71
About this home
**BACK ON THE MARKET DUE TO NO FAULT OF THE SELLER** (up to 5,000 seller paid closing costs). Welcome to luxury and charm with all of the extras! Located on a peaceful, private, and secluded lot with custom finishes throughout, this FULLY renovated doublewide will WOW you every step of the way. You are welcomed into the expansive living area with fireplace, custom wood beams, new kitchen cabinetry, appliances, butcher-block countertops, and a view over your spacious backyard. The primary ensuite boasts a new freestanding vanity and walk-in closet set apart from the two additional bedrooms, all with brand new flooring and fresh paint throughout. A spacious front deck and back patio provide multiple options for outdoor entertaining as well as an out-building on site. No HOA and no city taxes make this home a dream! NEW metal roof installed in 2025 and HVAC installed in 2023! Home is detitled and FHA compliant. Schedule your showing today!
Contact an agent
Home facts
- Year built:1997
- Listing ID #:20293670
- Added:23 day(s) ago
- Updated:October 27, 2025 at 08:53 PM
Rooms and interior
- Bedrooms:3
- Total bathrooms:2
- Full bathrooms:2
- Living area:1,277 sq. ft.
Heating and cooling
- Cooling:Central Air, Electric
- Heating:Central, Electric
Structure and exterior
- Roof:Metal
- Year built:1997
- Building area:1,277 sq. ft.
- Lot area:0.57 Acres
Schools
- High school:Tl Hanna High
- Middle school:Mccants Middle
- Elementary school:Nevittforest El
Utilities
- Water:Public
- Sewer:Septic Tank
Finances and disclosures
- Price:$189,900
- Price per sq. ft.:$148.71
- Tax amount:$512 (2025)
New listings near 118 Wishire Drive
- New
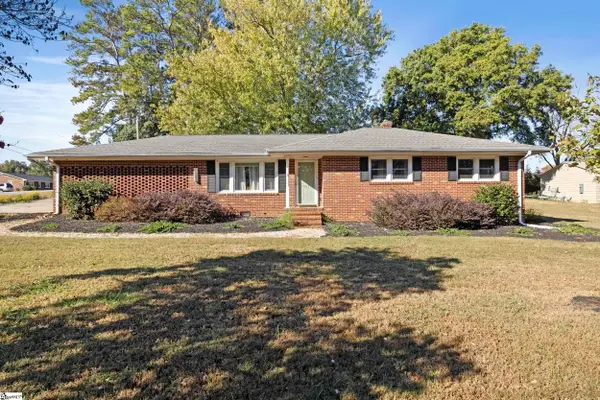 $265,000Active3 beds 2 baths
$265,000Active3 beds 2 baths301 Hembree Road, Anderson, SC 29625
MLS# 1574081Listed by: KELLER WILLIAMS DRIVE - New
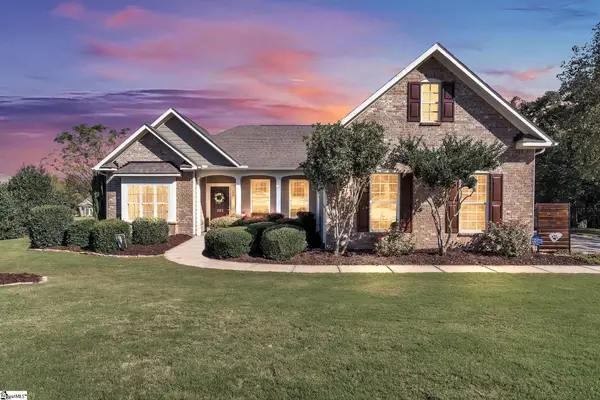 $469,900Active4 beds 2 baths
$469,900Active4 beds 2 baths203 Meadows Edge Court, Anderson, SC 29621
MLS# 1574090Listed by: BLUEFIELD REALTY GROUP - New
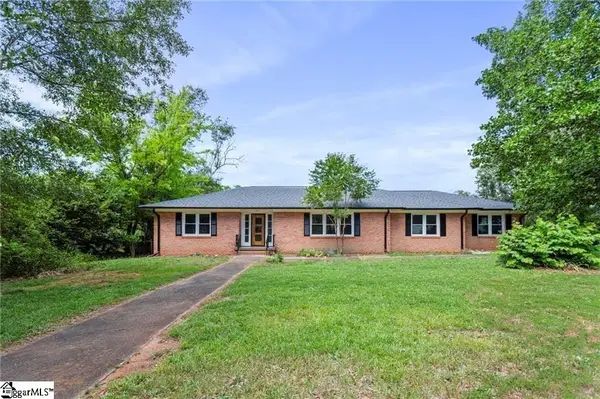 $274,900Active3 beds 2 baths
$274,900Active3 beds 2 baths2607 Bellview Road, Anderson, SC 29621
MLS# 1574119Listed by: WESTERN UPSTATE KELLER WILLIAM - New
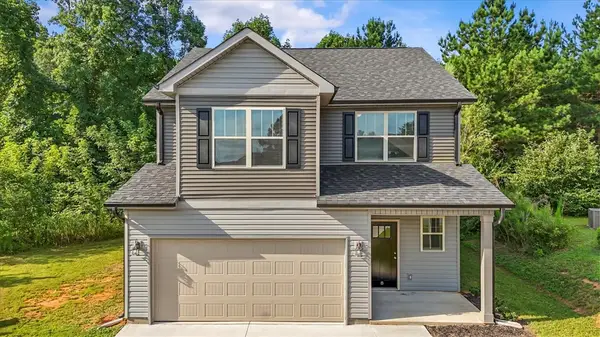 $299,000Active3 beds 3 baths1,927 sq. ft.
$299,000Active3 beds 3 baths1,927 sq. ft.8 Cringle Lane, Anderson, SC 29625
MLS# 20294447Listed by: COLDWELL BANKER REALTY - New
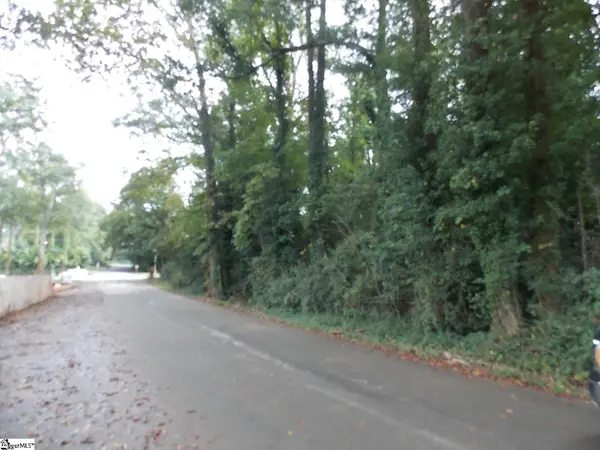 $165,000Active1.85 Acres
$165,000Active1.85 AcresLOt 6 College Avenue, Anderson, SC 29621
MLS# 1574063Listed by: BRAND NAME REAL ESTATE UPSTATE - New
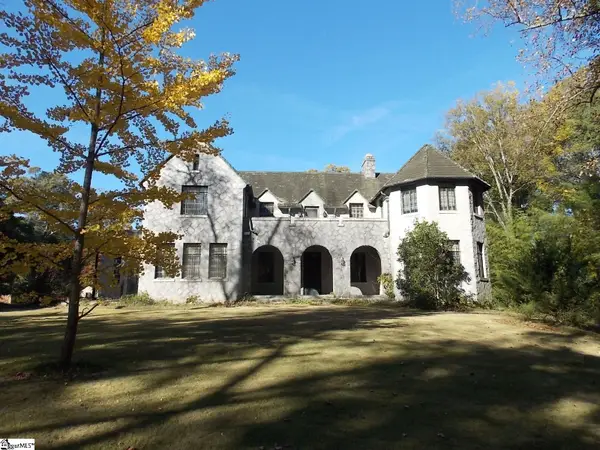 $667,000Active6 beds 3 baths
$667,000Active6 beds 3 baths905 B Greenville Street, Anderson, SC 29621
MLS# 1574062Listed by: BRAND NAME REAL ESTATE UPSTATE - New
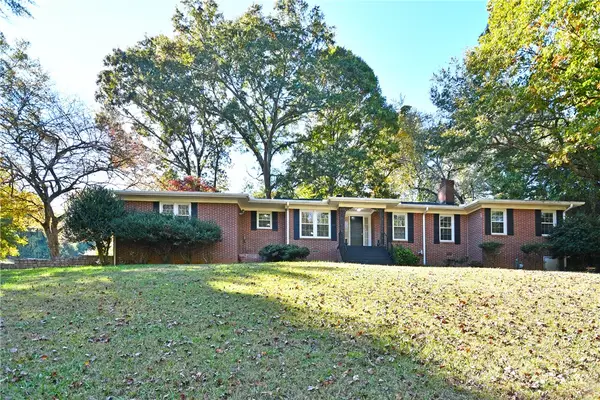 $299,000Active4 beds 3 baths2,542 sq. ft.
$299,000Active4 beds 3 baths2,542 sq. ft.303 Tanglewood Drive, Anderson, SC 29621
MLS# 20294431Listed by: BRAND NAME REAL ESTATE UPSTATE - New
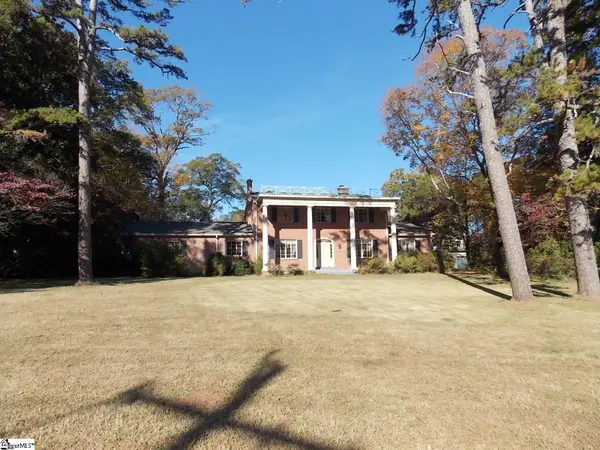 $671,000Active5 beds 3 baths
$671,000Active5 beds 3 baths905 E Greenville Street, Anderson, SC 29621
MLS# 1574044Listed by: BRAND NAME REAL ESTATE UPSTATE - New
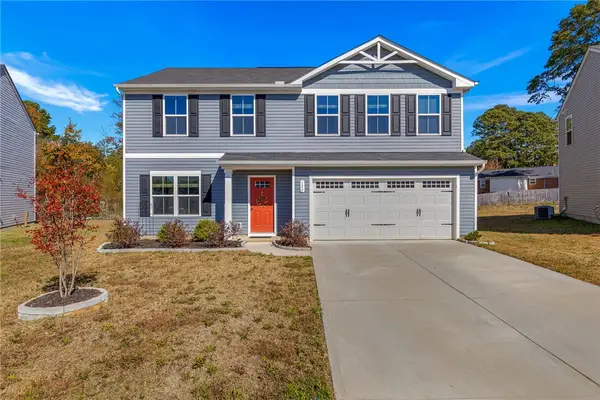 $310,000Active4 beds 3 baths1,900 sq. ft.
$310,000Active4 beds 3 baths1,900 sq. ft.130 Bleckley Trail, Anderson, SC 29625
MLS# 20294426Listed by: COLDWELL BANKER CAINE/WILLIAMS - New
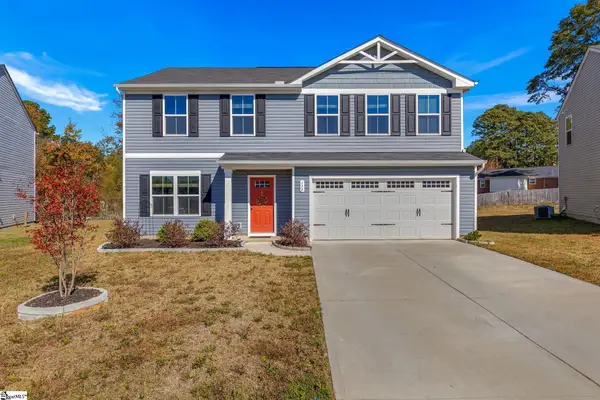 $310,000Active4 beds 3 baths
$310,000Active4 beds 3 baths130 Bleckley Trail, Anderson, SC 29625
MLS# 1574023Listed by: COLDWELL BANKER CAINE/WILLIAMS
