303 Tanglewood Drive, Anderson, SC 29621
Local realty services provided by:Better Homes and Gardens Real Estate Medley
303 Tanglewood Drive,Anderson, SC 29621
$289,000
- 4 Beds
- 3 Baths
- 2,542 sq. ft.
- Single family
- Active
Listed by: bob martin
Office: brand name real estate upstate
MLS#:20294431
Source:SC_AAR
Price summary
- Price:$289,000
- Price per sq. ft.:$113.69
About this home
Enjoy the best of both worlds, city convenience and peaceful privacy in this beautifully maintained brick home nestled among mature woods. Though located just minutes from dining, shopping and entertainment, this home feels like a peaceful retreat. The main house features three spacious bedrooms and two full baths, with gleaming hardwoods and ceramic tile flooring throughout. The open den area is the heart of the home, with a cozy fireplace and an island perfect for casual meals and entertaining. The kitchen is fully equipped with gas range, stainless refrigerator, dishwasher and disposal, all designed for modern comfort and efficiency. The formal dining room and living room both feature hardwood flooring, with an additional fireplace in the living room. Major systems have been thoughtfully update with a new roof (2024), new gas water heater (2024) and new HVAC (2025). The double-paned, tilt windows enhance energy efficiency, and clog-free gutters provide low-maintenance peace of mind. A highlight of this property is the separate studio with it's own private entrance, complete with a kitchenette and full bath - ideal for guests, extended family or home office. This home has a lot to offer, especially with those who have parent(s) or children needing to have their own space but close by. Outdoors, enjoy a concrete patio, perfect for grilling or relaxing in the wooded surroundings. This home also features a two car garage for convenience and additional storage. This is a great opportunity to own a move-in ready home that provides privacy, practicality and proximity - all in one exceptional property.
Contact an agent
Home facts
- Year built:1960
- Listing ID #:20294431
- Added:105 day(s) ago
- Updated:February 11, 2026 at 03:25 PM
Rooms and interior
- Bedrooms:4
- Total bathrooms:3
- Full bathrooms:3
- Living area:2,542 sq. ft.
Heating and cooling
- Cooling:Central Air, Electric, Window Units
- Heating:Central, Gas
Structure and exterior
- Roof:Composition, Shingle
- Year built:1960
- Building area:2,542 sq. ft.
- Lot area:0.9 Acres
Schools
- High school:Tl Hanna High
- Middle school:Mccants Middle
- Elementary school:Concord Elem
Utilities
- Water:Public
- Sewer:Public Sewer
Finances and disclosures
- Price:$289,000
- Price per sq. ft.:$113.69
New listings near 303 Tanglewood Drive
- New
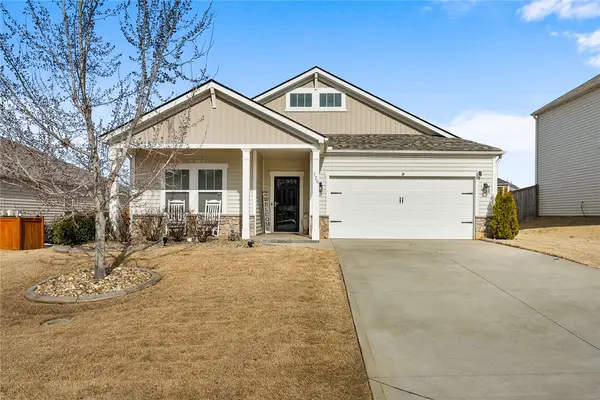 $345,000Active3 beds 2 baths1,519 sq. ft.
$345,000Active3 beds 2 baths1,519 sq. ft.320 Fox Hollow Lane, Pelzer, SC 29669
MLS# 20297518Listed by: EXP REALTY - CLEVER PEOPLE - Open Sun, 2 to 4pmNew
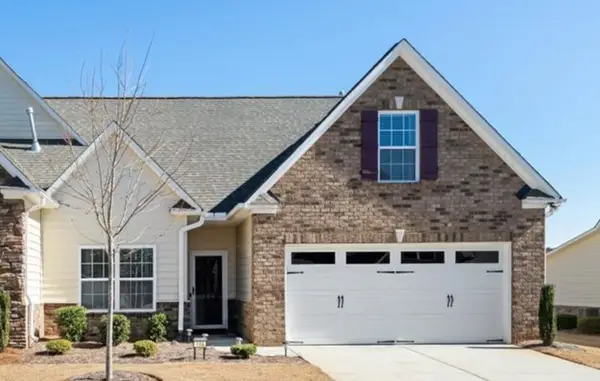 $334,900Active3 beds 3 baths1,860 sq. ft.
$334,900Active3 beds 3 baths1,860 sq. ft.106 Coosa Lane, Anderson, SC 29621
MLS# 20297570Listed by: BHHS C DAN JOYNER - ANDERSON - New
 $215,000Active2 beds 1 baths
$215,000Active2 beds 1 baths125 Beulah Drive, Anderson, SC 29625
MLS# 1582236Listed by: JACKSON STANLEY, REALTORS - New
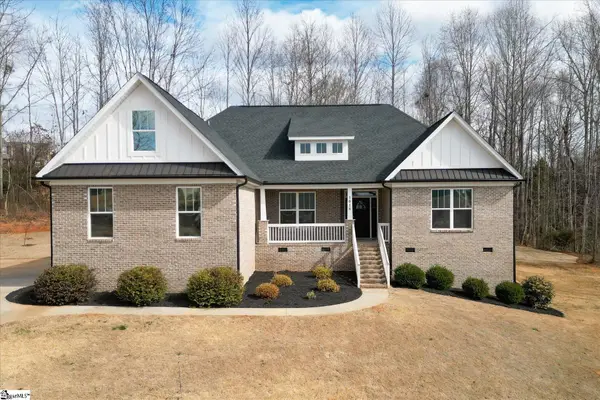 $460,000Active4 beds 2 baths
$460,000Active4 beds 2 baths1018 Winmar Drive, Anderson, SC 29621
MLS# 1582237Listed by: RE/MAX MOVES FOUNTAIN INN - Open Tue, 4:30 to 6pmNew
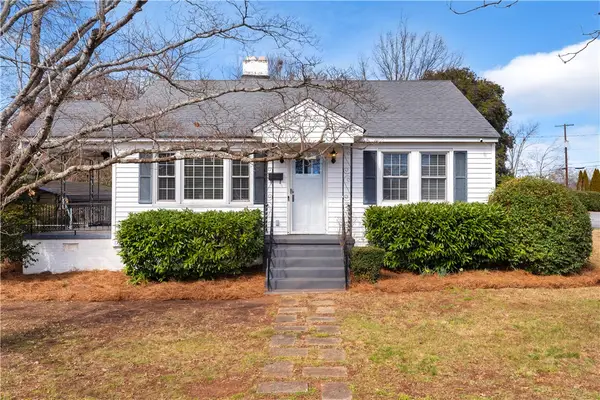 $210,000Active3 beds 1 baths
$210,000Active3 beds 1 baths305 E Broad Street, Anderson, SC 29621
MLS# 20297532Listed by: KELLER WILLIAMS EASLEY/POWD - New
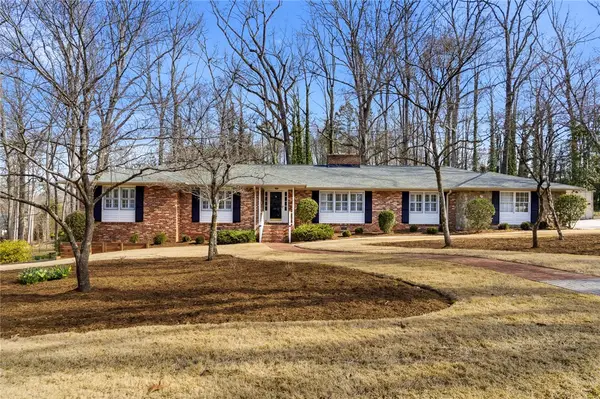 $630,000Active4 beds 5 baths4,000 sq. ft.
$630,000Active4 beds 5 baths4,000 sq. ft.106 Cherokee Circle, Anderson, SC 29621
MLS# 20297559Listed by: RE/MAX EXECUTIVE - Open Sun, 12 to 2pmNew
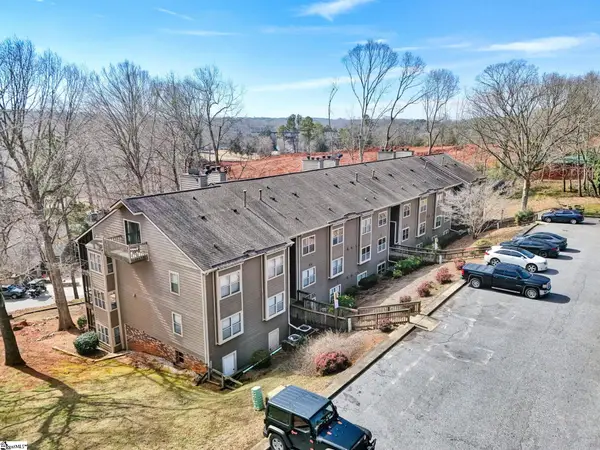 $190,000Active2 beds 2 baths
$190,000Active2 beds 2 baths104 Captains Way, Anderson, SC 29625
MLS# 1582201Listed by: KELLER WILLIAMS GREENVILLE CENTRAL - New
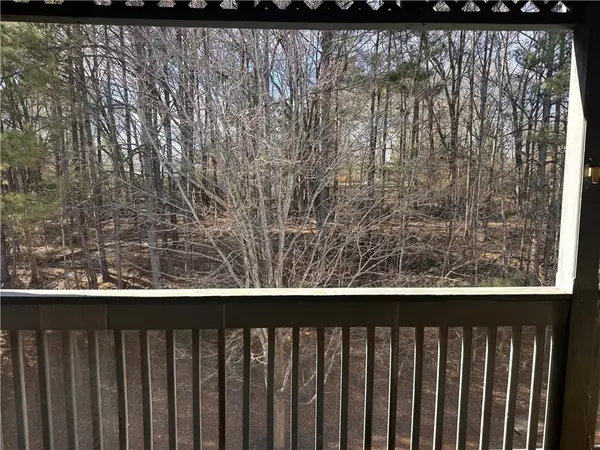 $189,900Active2 beds 2 baths
$189,900Active2 beds 2 baths180 Wexford Drive #301, Anderson, SC 29621
MLS# 20297107Listed by: EXP REALTY, LLC - New
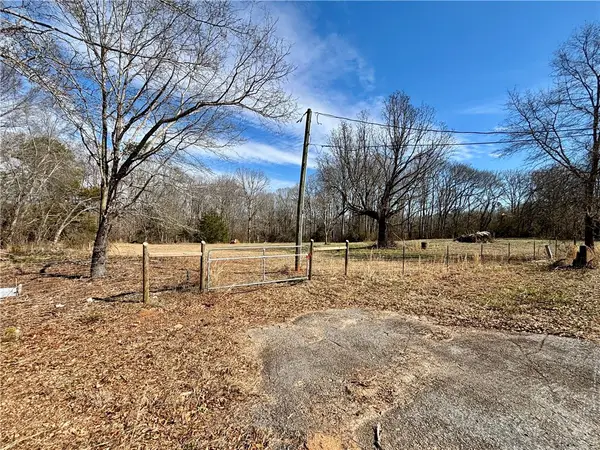 $170,000Active10 Acres
$170,000Active10 Acres902 Latimer Road, Anderson, SC 29626
MLS# 20297352Listed by: WESTERN UPSTATE KELLER WILLIAM - Open Sat, 12 to 2pmNew
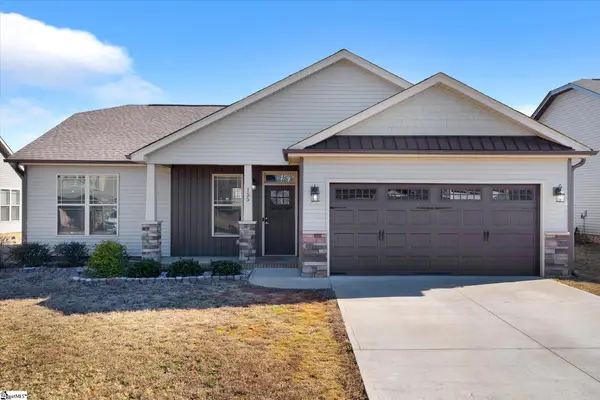 $300,000Active3 beds 2 baths
$300,000Active3 beds 2 baths155 Norfolk Circle, Anderson, SC 29625
MLS# 1582166Listed by: KELLER WILLIAMS DRIVE

