121 Bridgeview Drive, Anderson, SC 29625
Local realty services provided by:Better Homes and Gardens Real Estate Medley
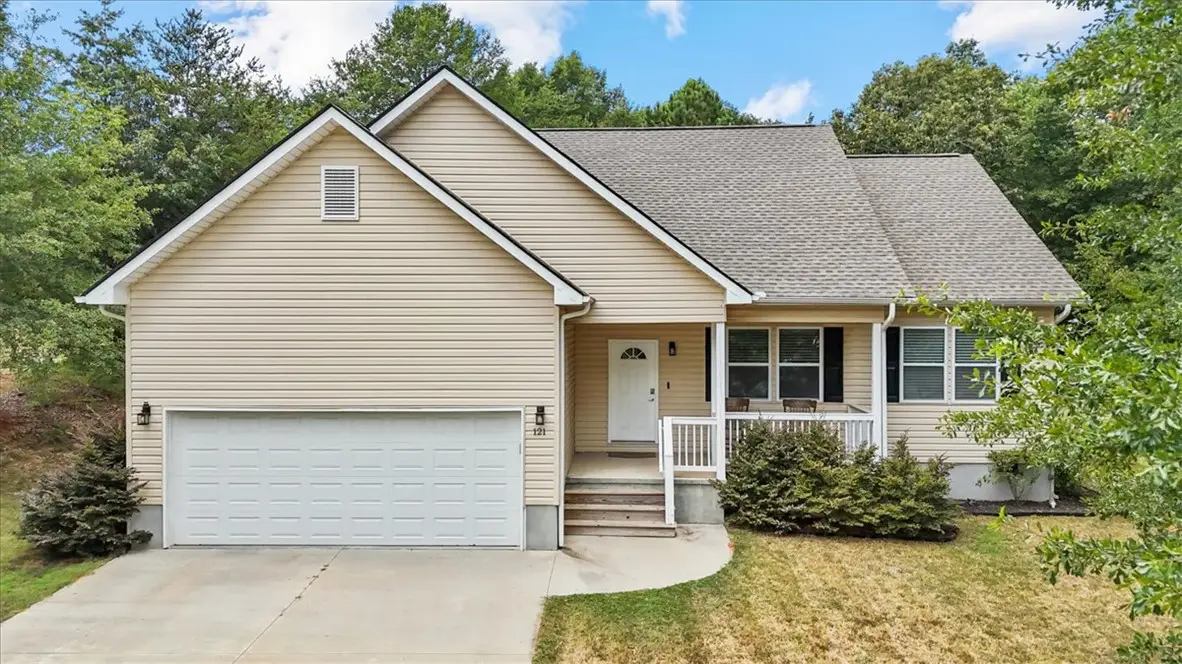
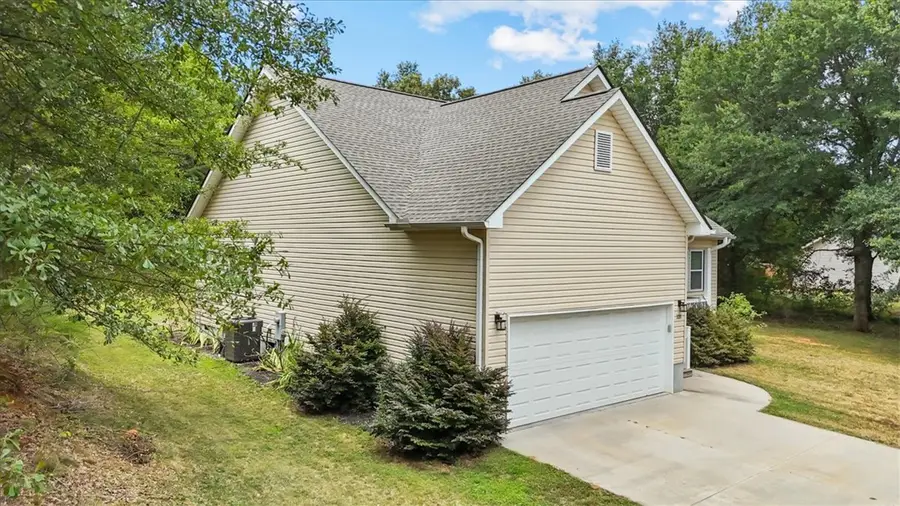
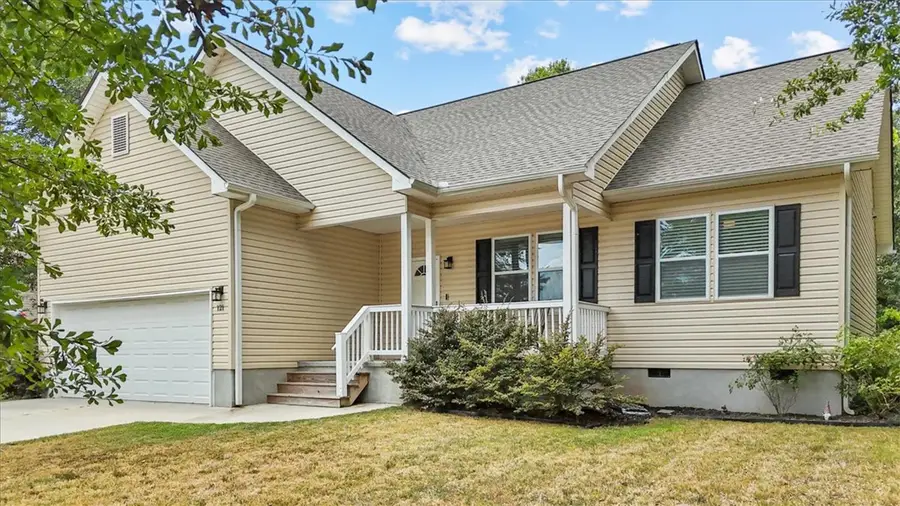
Listed by:the clever people
Office:exp realty, llc. (clever people)
MLS#:20290584
Source:SC_AAR
Price summary
- Price:$299,900
- Price per sq. ft.:$207.98
About this home
Nothing to do because it's nearly NEW, come explore this home at 121 Bridgeview! This single story home is open and located close to multiple boat ramps for those looking to enjoy time on Lake Hartwell. The front porch ushers you into the home where you are instantly greeted by high ceilings and luxury vinyl plank flooring. The open plan is ideal for those who enjoy entertaining and don't want to feel "closed off" from the heart of the home! The casual dining space adjoins the living room to the kitchen, which includes an oversized island with bar seating. Plentiful cabinetry with abundant counter space for meal prepping is sure to please any chef! The primary bedroom is located opposite the other rooms of the house. The walk-in closet and spacious en-suite are top features with this space! This side of the home also offers an oversized laundry room with plentiful storage as well as access to the oversized garage - whether you're storing lawn equipment or your home gym, you'll appreciate the versatility of the space while STILL having enough space for many types of vehicles! The opposite side of the home offers two bedrooms and a full guest bathroom. Beautiful shade trees offer protection from the southern sun in this maturely landscaped community. Enjoy being 15 minutes away from major shopping in this sought after location!
Contact an agent
Home facts
- Year built:2021
- Listing Id #:20290584
- Added:6 day(s) ago
- Updated:August 11, 2025 at 03:01 PM
Rooms and interior
- Bedrooms:3
- Total bathrooms:2
- Full bathrooms:2
- Living area:1,442 sq. ft.
Heating and cooling
- Cooling:Central Air, Electric, Forced Air
- Heating:Central, Electric, Forced Air
Structure and exterior
- Roof:Architectural, Shingle
- Year built:2021
- Building area:1,442 sq. ft.
- Lot area:0.6 Acres
Schools
- High school:Westside High
- Middle school:Robert Anderson Middle
- Elementary school:New Prospect El
Utilities
- Water:Public
- Sewer:Septic Tank
Finances and disclosures
- Price:$299,900
- Price per sq. ft.:$207.98
- Tax amount:$1,445 (2024)
New listings near 121 Bridgeview Drive
- New
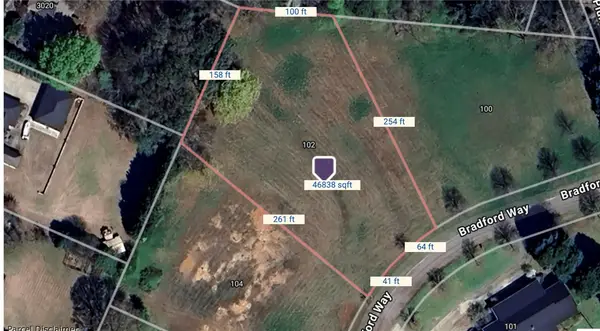 $110,000Active1.08 Acres
$110,000Active1.08 Acres102 Bradford Way, Anderson, SC 29621
MLS# 20291348Listed by: BHHS C DAN JOYNER - ANDERSON - New
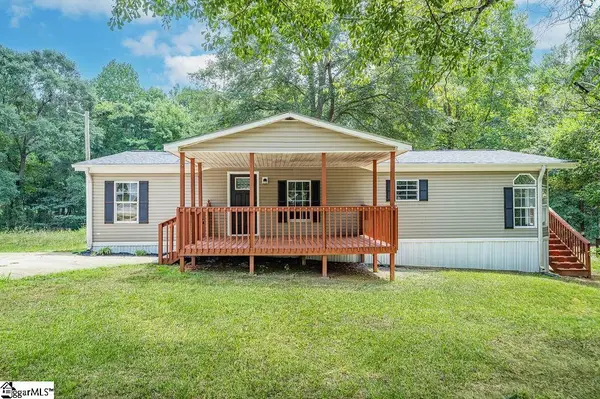 $179,000Active3 beds 2 baths
$179,000Active3 beds 2 baths200 Kaye Drive, Anderson, SC 29624
MLS# 1566406Listed by: KELLER WILLIAMS GREENVILLE CENTRAL - New
 $297,000Active2 beds 2 baths1,339 sq. ft.
$297,000Active2 beds 2 baths1,339 sq. ft.47 Hillsborough Drive, Anderson, SC 29621
MLS# 20291092Listed by: ALL STAR COMPANY - New
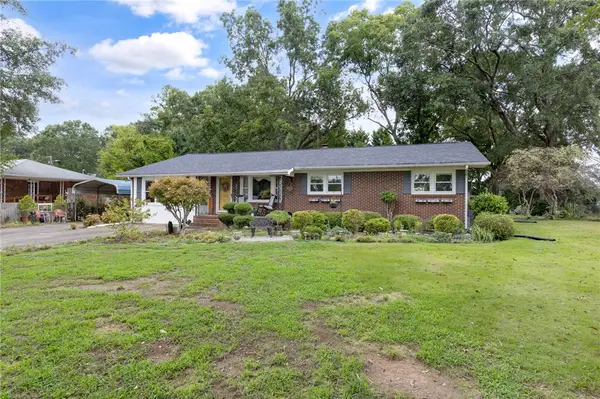 $239,000Active3 beds 2 baths1,588 sq. ft.
$239,000Active3 beds 2 baths1,588 sq. ft.137 Selwyn Drive, Anderson, SC 29625
MLS# 20291195Listed by: WESTERN UPSTATE KELLER WILLIAM - New
 $799,900Active4 beds 4 baths
$799,900Active4 beds 4 baths2001 Burns Bridge Road, Anderson, SC 29625
MLS# 20291202Listed by: WESTERN UPSTATE KELLER WILLIAM - Open Sun, 1:30 to 3pmNew
 $339,900Active3 beds 2 baths
$339,900Active3 beds 2 baths214 Savannah Drive, Anderson, SC 29621
MLS# 20291264Listed by: REAL ESTATE BY RIA - New
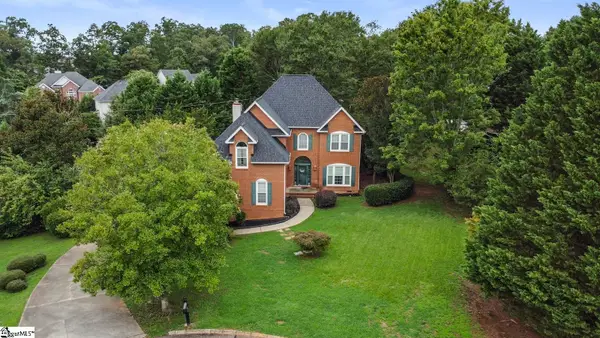 $399,999Active4 beds 3 baths
$399,999Active4 beds 3 baths104 Roxbury Court, Anderson, SC 29625
MLS# 1566316Listed by: EXP REALTY LLC - New
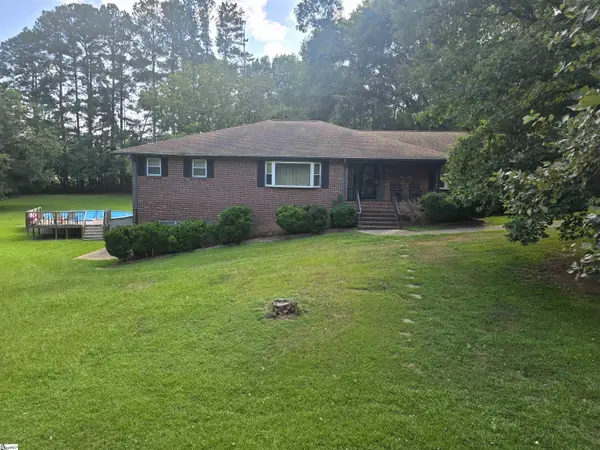 $450,000Active3 beds 3 baths
$450,000Active3 beds 3 baths3508 Allston Road, Anderson, SC 29624
MLS# 1566261Listed by: CASEY GROUP REAL ESTATE - ANDE - New
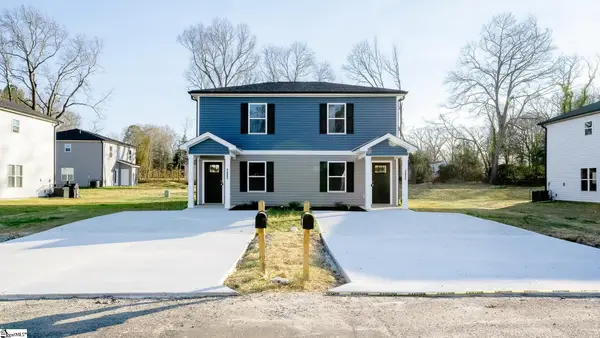 $292,500Active4 beds 4 baths2,060 sq. ft.
$292,500Active4 beds 4 baths2,060 sq. ft.203 Cromer Road #UNIT A & B, Anderson, SC 29624
MLS# 1566251Listed by: EVERNEST, LLC - New
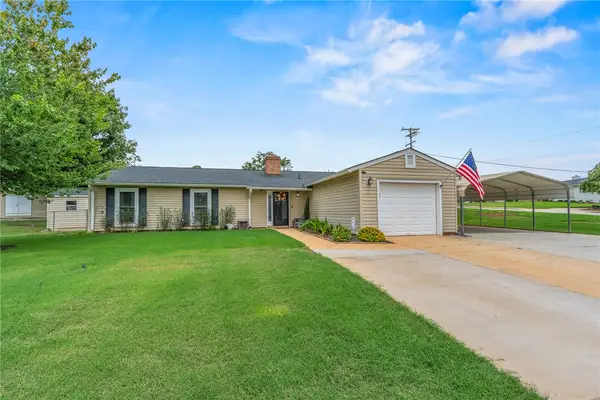 $279,900Active3 beds 2 baths1,472 sq. ft.
$279,900Active3 beds 2 baths1,472 sq. ft.102 Sedgefield Court, Anderson, SC 29621
MLS# 20291416Listed by: BLUEFIELD REALTY GROUP

