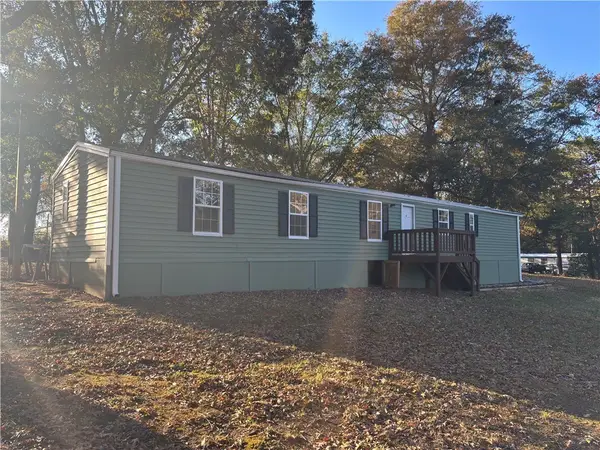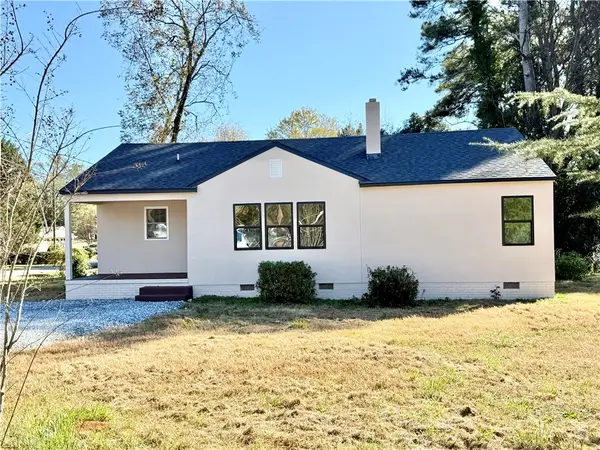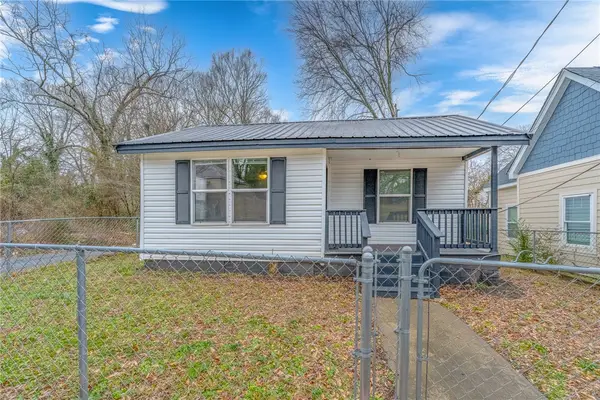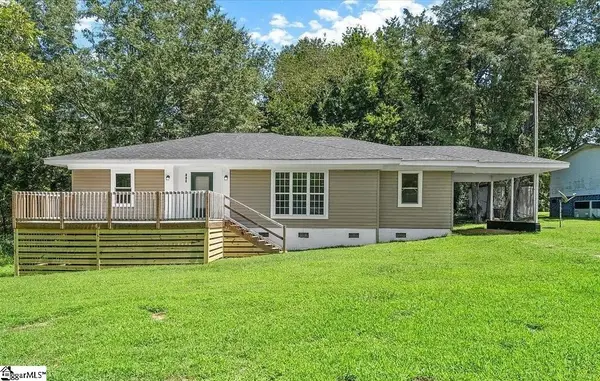126 Turnberry Road, Anderson, SC 29621
Local realty services provided by:Better Homes and Gardens Real Estate Medley
126 Turnberry Road,Anderson, SC 29621
$574,900
- 5 Beds
- 3 Baths
- 3,123 sq. ft.
- Single family
- Pending
Listed by: chris horrell
Office: keller williams greenville upstate
MLS#:20292966
Source:SC_AAR
Price summary
- Price:$574,900
- Price per sq. ft.:$184.09
- Monthly HOA dues:$57.5
About this home
Welcome to this 5-bed, 3-bath home in sought-after Brookstone. With 3,123 sq ft, every detail has been raised to a higher standard, making this property stand apart in both design and function.
Every inch of this Brookstone Meadows home has been elevated with refined finishes — three quarter inch solid red oak hardwood floors, real brass vent and switch covers, and custom moldings—showcasing craftsmanship rarely found in today’s market. Located off the 4th hole of The Club at Brookstone, this five-bedroom, three-bathroom home offers 3,123 square feet of thoughtfully designed living space on a quiet cul-de-sac road.
The entry welcomes you with a grand staircase and a designer color palette that flows seamlessly throughout the home. A bright four-season room with its own high-efficiency mini-split provides a peaceful space to enjoy morning coffee or relax with a book year-round. The professionally landscaped, fenced backyard includes a separate patio and has space for gardening, entertaining, or pets.
The kitchen features granite countertops, a closet pantry, all kitchen appliances convey, and an upgraded touchless faucet. The main level includes two bedrooms and two full baths, including a spacious primary suite with a jetted tub, separate shower, water closet, and a walk-in closet with built-ins. Upstairs are three additional bedrooms, a Jack and Jill bathroom, and attic storage accessible through smurf doors in two rooms. Additional interior highlights include walk-in laundry with cabinetry and sink, one coat closet, two linen closets, and built-in stair lighting.
Major system upgrades provide peace of mind: a new roof installed in 2024, dual HVAC systems with dual zone thermostat installed in 2021, mini split hvac for the 4 season room, and a fully encapsulated crawl space with two sump pumps and a dehumidifier. The central vacuum system was replaced in 2025 and includes both upstairs and downstairs attachments. The ADT security system and all blinds convey.
As a resident of Brookstone Meadows, enjoy top-tier amenities including a clubhouse, pool, tennis courts, and sidewalks. Zoned for excellent schools in Anderson School District 1, including Spearman Elementary, Wren Middle, and Wren High School. Optional memberships to Brookstone Tennis and The Club at Brookstone Golf Course are available for purchase, offering even more lifestyle perks right in your neighborhood.
This is more than a house—it’s a move-in ready lifestyle upgrade.
Contact an agent
Home facts
- Year built:2003
- Listing ID #:20292966
- Added:49 day(s) ago
- Updated:November 13, 2025 at 08:45 AM
Rooms and interior
- Bedrooms:5
- Total bathrooms:3
- Full bathrooms:3
- Living area:3,123 sq. ft.
Heating and cooling
- Cooling:Central Air, Electric, Multi Units, Zoned
- Heating:Multiple Heating Units, Natural Gas
Structure and exterior
- Roof:Composition, Shingle
- Year built:2003
- Building area:3,123 sq. ft.
- Lot area:0.34 Acres
Schools
- High school:Wren High
- Middle school:Wren Middle
- Elementary school:Spearman Elem
Utilities
- Sewer:Public Sewer
Finances and disclosures
- Price:$574,900
- Price per sq. ft.:$184.09
- Tax amount:$2,688 (2024)
New listings near 126 Turnberry Road
- New
 $265,900Active3 beds 2 baths
$265,900Active3 beds 2 baths5 Appledown Ct, Anderson, SC 29621
MLS# 20294659Listed by: EXP REALTY, LLC - New
 $250,000Active3 beds 2 baths
$250,000Active3 beds 2 baths118 Doris Avenue, Anderson, SC 29626
MLS# 20294661Listed by: WILSONHOUSE REALTY - New
 $149,900Active2 beds 2 baths
$149,900Active2 beds 2 baths126 Harmony Road, Anderson, SC 29624
MLS# 20294662Listed by: REALTY ONE GROUP FREEDOM - ANDERSON - New
 $375,000Active3 beds 3 baths2,485 sq. ft.
$375,000Active3 beds 3 baths2,485 sq. ft.406 Willow Grove Way, Anderson, SC 29621
MLS# 330794Listed by: PRODUCER REALTY, LLC - New
 $195,000Active3 beds 1 baths
$195,000Active3 beds 1 baths601 Emma Street, Anderson, SC 29626
MLS# 20294640Listed by: CLARDY REAL ESTATE - New
 $75,000Active1 beds 1 baths
$75,000Active1 beds 1 baths517 Thomas Street, Anderson, SC 29624
MLS# 20294630Listed by: EXP REALTY, LLC - New
 $524,950Active4 beds 3 baths2,235 sq. ft.
$524,950Active4 beds 3 baths2,235 sq. ft.1001 White Oak Drive, Anderson, SC 29621
MLS# 20294290Listed by: BLACKSTREAM INTERNATIONAL RE - New
 $228,000Active3 beds 2 baths
$228,000Active3 beds 2 baths110 Stone Creek Drive, Anderson, SC 29626
MLS# 1574603Listed by: CENTURY 21 BLACKWELL & CO. REA - New
 $155,000Active3 beds 1 baths
$155,000Active3 beds 1 baths322 H Street, Anderson, SC 29625
MLS# 20294627Listed by: REAL BROKER, LLC - New
 $389,900Active4 beds 2 baths1,765 sq. ft.
$389,900Active4 beds 2 baths1,765 sq. ft.213 Obannon Court, Anderson, SC 29621
MLS# 20294624Listed by: IMPACT REALTY GROUP, LLC
