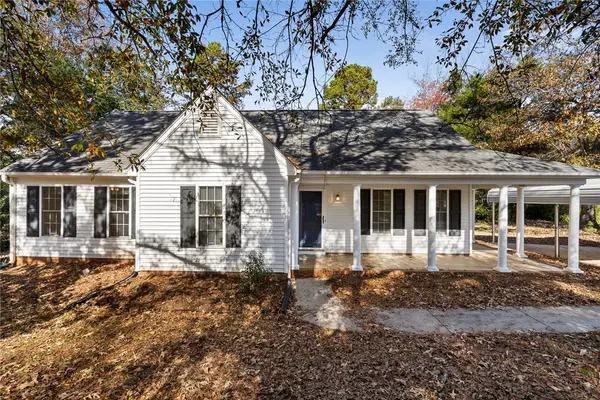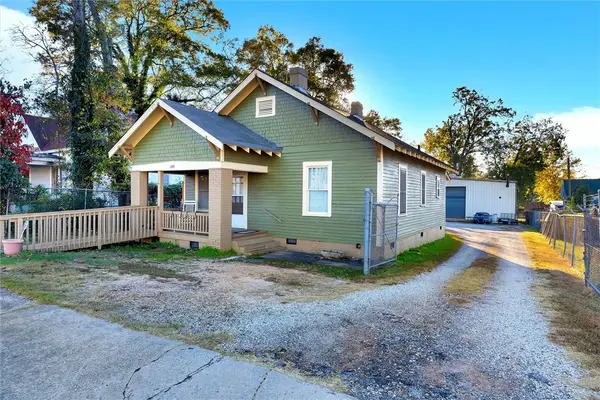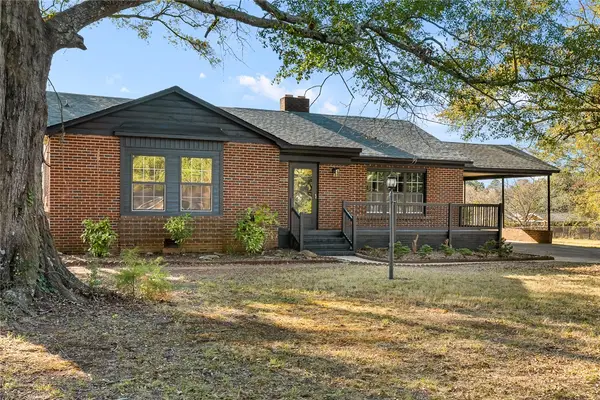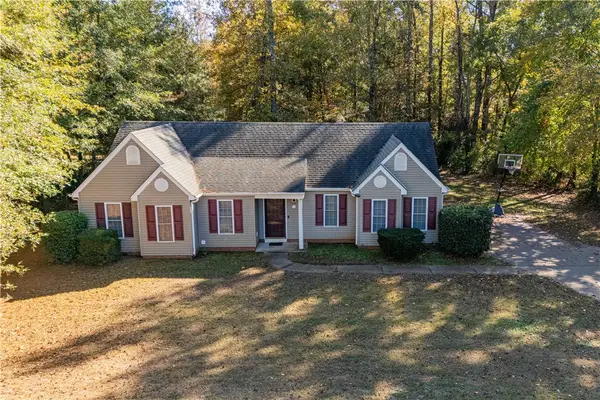129 Jones Creek Circle, Anderson, SC 29621
Local realty services provided by:Better Homes and Gardens Real Estate Medley
129 Jones Creek Circle,Anderson, SC 29621
$480,000
- 5 Beds
- 3 Baths
- 4,350 sq. ft.
- Single family
- Active
Listed by: bob morgan
Office: bhhs c dan joyner - office a
MLS#:20291935
Source:SC_AAR
Price summary
- Price:$480,000
- Price per sq. ft.:$110.34
- Monthly HOA dues:$50
About this home
Welcome to this renovated, nearly 4,500 SF home located in Wren School District just minutes to I-85 and under 30 minutes to Downtown Greenville! This home has a little bit of everything - 5 bedrooms and 3 full baths, a beautiful open floor plan that looks out to the level back yard, a huge 440 SF flex room, an upstairs loft, and a 20x20 primary suite that includes a sitting room that could serve as an office, in-bedroom “man cave,” etc.! The large kitchen has everything a cook could ask for - tons of cabinet and counter space, a gas range, double oven, range hood, granite counter tops, etc. And you’ll simply love all the upscale trim work throughout the home, which was all freshly painted, along with all the walls, and even the exterior siding, which was also fully repainted! All carpet in the home has also been replaced, and many additional renovations completed to make it a truly move-in ready home. What are you waiting for? For just over $100 a SF you can have a home in an award winning school district minutes to Greenville and Anderson, and just a stone’s throw from the gorgeous Brookstone Meadows Golf Course and The Club at Brookstone! Schedule your showing today!
Contact an agent
Home facts
- Year built:2016
- Listing ID #:20291935
- Added:69 day(s) ago
- Updated:November 14, 2025 at 03:46 PM
Rooms and interior
- Bedrooms:5
- Total bathrooms:3
- Full bathrooms:3
- Living area:4,350 sq. ft.
Heating and cooling
- Cooling:Central Air, Electric, Forced Air, Heat Pump, Zoned
- Heating:Central, Electric, Forced Air, Heat Pump, Multiple Heating Units
Structure and exterior
- Roof:Architectural, Shingle
- Year built:2016
- Building area:4,350 sq. ft.
- Lot area:0.28 Acres
Schools
- High school:Wren High
- Middle school:Wren Middle
- Elementary school:Spearman Elem
Utilities
- Water:Public
- Sewer:Public Sewer
Finances and disclosures
- Price:$480,000
- Price per sq. ft.:$110.34
- Tax amount:$2,032 (2024)
New listings near 129 Jones Creek Circle
- New
 $245,000Active3 beds 2 baths1,415 sq. ft.
$245,000Active3 beds 2 baths1,415 sq. ft.1000 Shadow Lane, Anderson, SC 29625
MLS# 20294552Listed by: WESTERN UPSTATE KELLER WILLIAM - New
 $495,000Active2 beds 2 baths1,292 sq. ft.
$495,000Active2 beds 2 baths1,292 sq. ft.609 Fair Street, Anderson, SC 29625
MLS# 20294721Listed by: CHARLES H. KNIGHT, LLC - New
 $180,000Active3 beds 2 baths1,344 sq. ft.
$180,000Active3 beds 2 baths1,344 sq. ft.439 Oak Shores Road, Anderson, SC 29625
MLS# 20294485Listed by: ADLY GROUP REALTY - New
 $469,000Active3 beds 3 baths2,190 sq. ft.
$469,000Active3 beds 3 baths2,190 sq. ft.1007 Tuscany Drive, Anderson, SC 29621
MLS# 20294620Listed by: MONAGHAN CO REAL ESTATE - New
 $235,000Active3 beds 2 baths1,472 sq. ft.
$235,000Active3 beds 2 baths1,472 sq. ft.1010 Bern Circle, Anderson, SC 29626
MLS# 20294660Listed by: EXP REALTY, LLC - New
 $350,000Active-- beds -- baths3,600 sq. ft.
$350,000Active-- beds -- baths3,600 sq. ft.100 & 106 Capeview And Bertha Drive, Anderson, SC 29626
MLS# 20294724Listed by: HOWARD HANNA ALLEN TATE/PINE TO PALM REALTY - Open Sun, 2 to 4pmNew
 $699,900Active3 beds 2 baths2,261 sq. ft.
$699,900Active3 beds 2 baths2,261 sq. ft.310 Green Hill Drive, Anderson, SC 29621
MLS# 20294702Listed by: PRODUCER REALTY LLC - New
 $220,000Active3 beds 2 baths1,250 sq. ft.
$220,000Active3 beds 2 baths1,250 sq. ft.509 Rose Hill Street, Anderson, SC 29624
MLS# 20294715Listed by: COMMUNITY FIRST REALTY - New
 $278,990Active3 beds 3 baths2,265 sq. ft.
$278,990Active3 beds 3 baths2,265 sq. ft.114 Silo Ridge Drive, Anderson, SC 29621
MLS# 20294718Listed by: DRB GROUP SOUTH CAROLINA, LLC - New
 $799,900Active5 beds 4 baths2,575 sq. ft.
$799,900Active5 beds 4 baths2,575 sq. ft.1202 Cartee Road, Anderson, SC 29625
MLS# 20294636Listed by: FOCUS REALTY, LLC
