118 Palm Branch Way, Anderson, SC 29621
Local realty services provided by:Better Homes and Gardens Real Estate Medley
118 Palm Branch Way,Anderson, SC 29621
$275,000
- 3 Beds
- 2 Baths
- - sq. ft.
- Single family
- Active
Listed by:josephine a olson
Office:keller williams greenville central
MLS#:1568529
Source:SC_GGAR
Price summary
- Price:$275,000
- Monthly HOA dues:$20.42
About this home
Charming, Affordable & Move-In Ready! You won’t find another home this gorgeous at such an unbeatable price! Enjoy your morning coffee on the covered front porch overlooking a quiet, peaceful street. Inside, you’ll be welcomed by vaulted ceilings, stylish paint colors, and a thoughtfully designed floorplan that feels both spacious and cozy. The bright and airy living area flows seamlessly into the dining room and kitchen, perfect for entertaining or everyday living. The kitchen features ample cabinet and counter space, a pantry, a center island with additional seating, and a window overlooking the backyard—ideal for meal prep and casual gatherings. The primary suite is a true retreat with vaulted ceilings, multiple walk-in closets, and a private en suite bathroom complete with a soaking tub and separate shower. Two additional bedrooms offer flexibility for guests, a home office, hobby space, or a cozy den. A full hall bath and a spacious walk-in laundry/mudroom complete the interior layout. Step outside to your covered back porch, perfect for grilling and al fresco dining. The fenced backyard includes a fire pit and plenty of room for corn hole, yard games, or tailgate parties. Fantastic location! Just minutes from Anderson University, local shopping, dining, parks, and walking trails. Easy commute to Greenville, Clemson, or Easley. Don’t miss this opportunity—schedule your private tour today!
Contact an agent
Home facts
- Year built:2007
- Listing ID #:1568529
- Added:1 day(s) ago
- Updated:September 05, 2025 at 08:40 PM
Rooms and interior
- Bedrooms:3
- Total bathrooms:2
- Full bathrooms:2
Heating and cooling
- Cooling:Electric
- Heating:Forced Air, Natural Gas
Structure and exterior
- Roof:Composition
- Year built:2007
- Lot area:0.23 Acres
Schools
- High school:T. L. Hanna
- Middle school:Glenview
- Elementary school:Calhoun Academy of the Arts
Utilities
- Water:Public
- Sewer:Public Sewer
Finances and disclosures
- Price:$275,000
- Tax amount:$1,042
New listings near 118 Palm Branch Way
- New
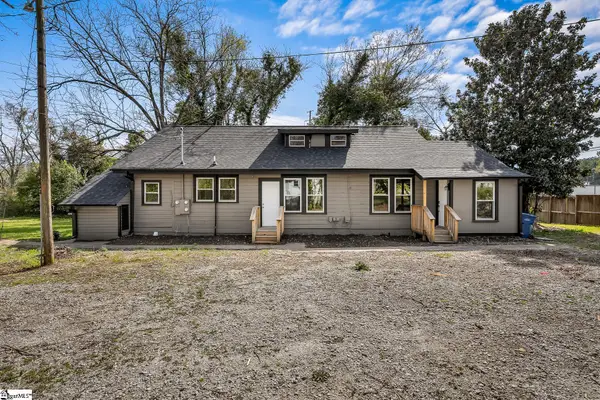 $319,900Active6 beds 6 baths
$319,900Active6 beds 6 baths606 Highway 29 Bypass, Anderson, SC 29621
MLS# 1568553Listed by: BHHS C DAN JOYNER - ANDERSON - New
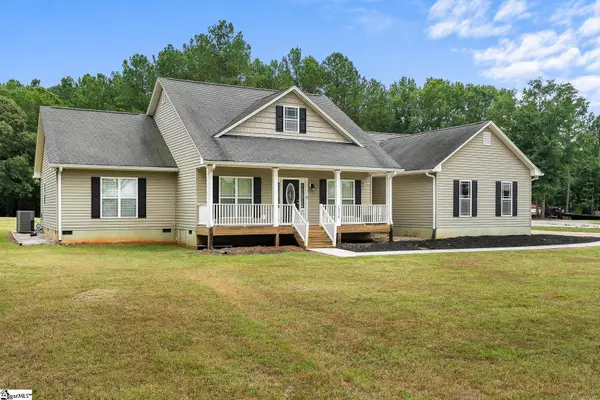 $469,900Active3 beds 3 baths
$469,900Active3 beds 3 baths1215 Grady Hall Road, Anderson, SC 29626
MLS# 1568555Listed by: BHHS C DAN JOYNER - ANDERSON - New
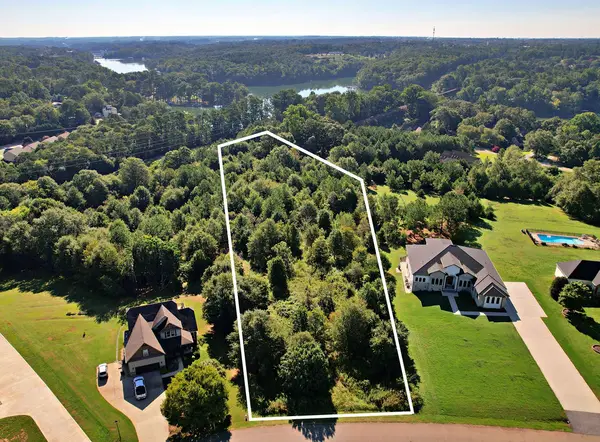 $127,000Active2.79 Acres
$127,000Active2.79 Acres2411 Watkins Road Extension, Anderson, SC 29625
MLS# 20292211Listed by: WESTERN UPSTATE KELLER WILLIAM - New
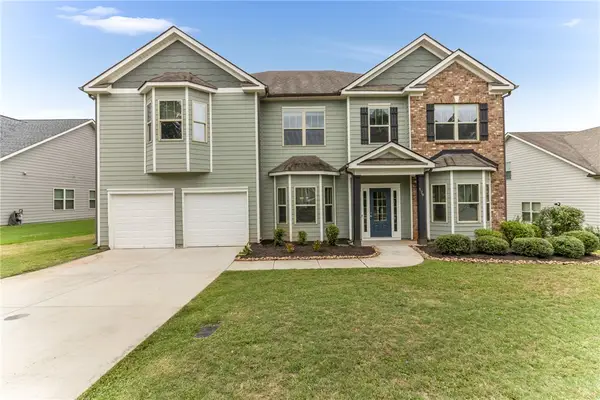 $499,900Active5 beds 3 baths4,350 sq. ft.
$499,900Active5 beds 3 baths4,350 sq. ft.129 Jones Creek Circle, Anderson, SC 29621
MLS# 20291935Listed by: BHHS C DAN JOYNER - OFFICE A (248) - New
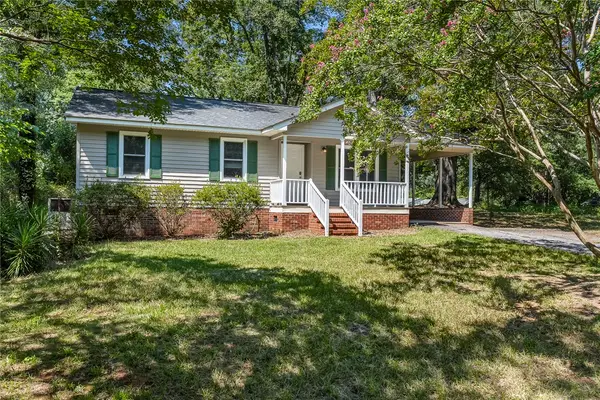 $199,900Active3 beds 2 baths
$199,900Active3 beds 2 baths1609 Lyndon Avenue, Anderson, SC 29624
MLS# 20292199Listed by: WESTERN UPSTATE KELLER WILLIAM - New
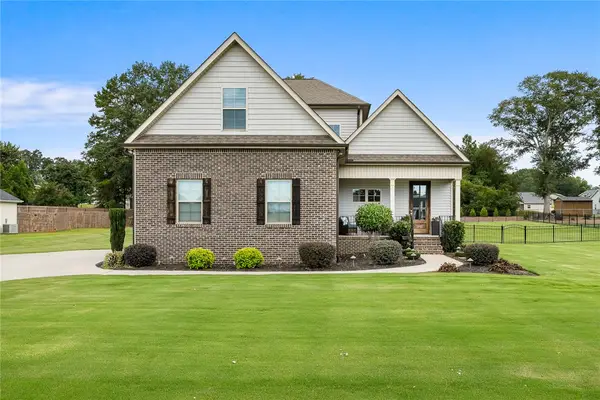 $489,900Active3 beds 4 baths2,447 sq. ft.
$489,900Active3 beds 4 baths2,447 sq. ft.129 Saddle Brook, Anderson, SC 29625
MLS# 20291940Listed by: EXP REALTY - CLEVER PEOPLE (27005) - New
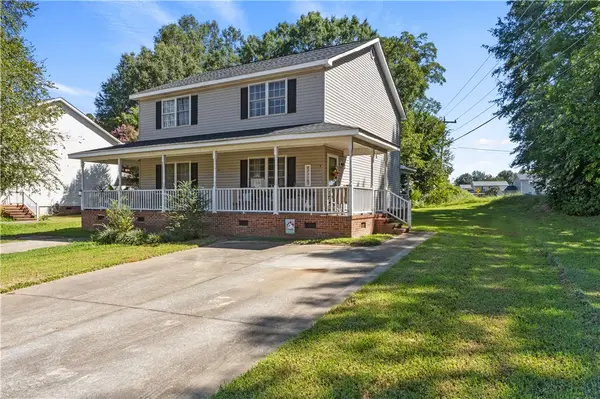 $159,000Active2 beds 2 baths1,122 sq. ft.
$159,000Active2 beds 2 baths1,122 sq. ft.100 Heatherbrook Court #B, Anderson, SC 29625
MLS# 20292189Listed by: ALLEN TATE/GREENVILLE WEST END - New
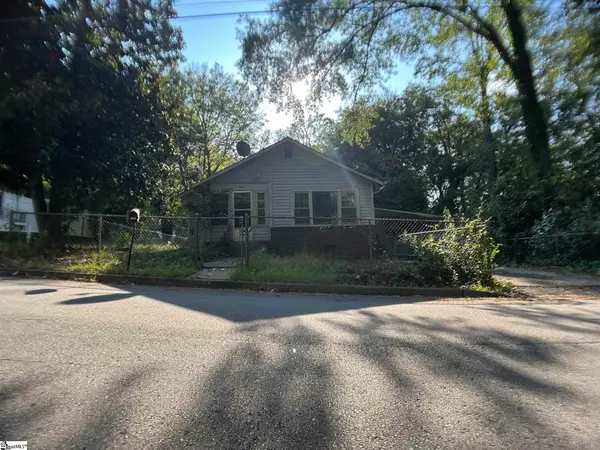 $92,200Active2 beds 1 baths
$92,200Active2 beds 1 baths908 Kennedy Street, Anderson, SC 29624
MLS# 1568497Listed by: REALTY ONE GROUP DOCKSIDE - New
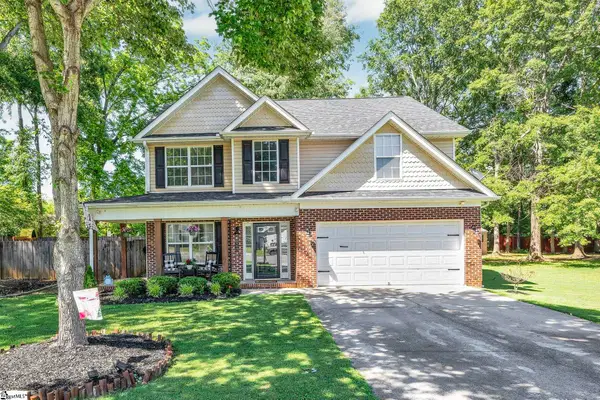 $385,000Active4 beds 3 baths
$385,000Active4 beds 3 baths114 Thorncliff Place, Anderson, SC 29625
MLS# 1568466Listed by: COLDWELL BANKER CAINE/WILLIAMS
