1507 Bennett Drive, Anderson, SC 29621
Local realty services provided by:Better Homes and Gardens Real Estate Medley


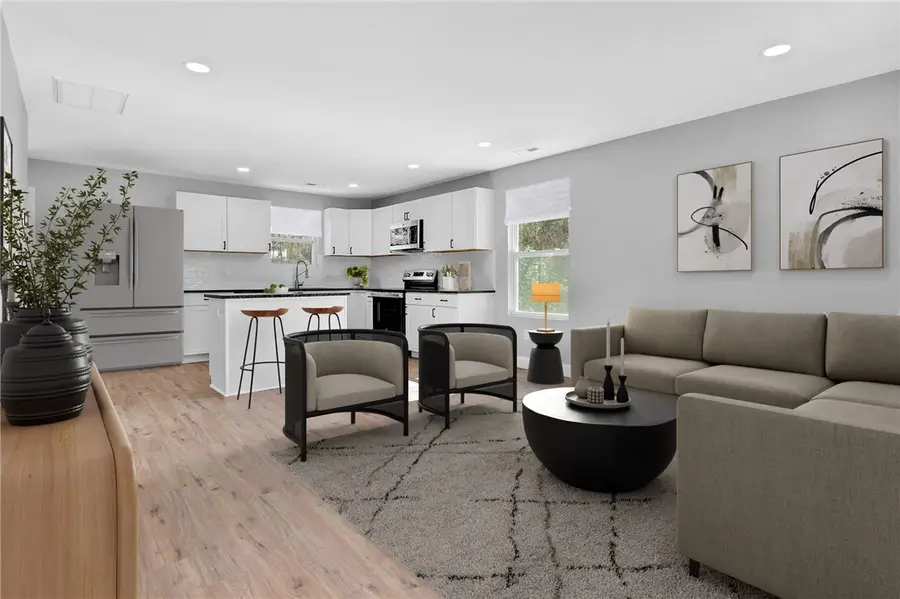
1507 Bennett Drive,Anderson, SC 29621
$239,900
- 3 Beds
- 3 Baths
- 1,540 sq. ft.
- Single family
- Pending
Listed by:ann morton(864) 444-5242
Office:western upstate keller william
MLS#:20284195
Source:SC_AAR
Price summary
- Price:$239,900
- Price per sq. ft.:$155.78
About this home
This brand-new home is ready for its first owner! You’ll love this spacious 3-bedroom, 3-bathroom layout. The main level features an open-concept living, kitchen, and dining area, along with an additional room that can serve as an office, flex space, or guest room. Upstairs, you'll find a thoughtfully designed split-bedroom layout with 3 bedrooms and 3 full baths. The builder spared no expense, with high-end finishes like granite countertops, shaker-style cabinets, and beautifully tiled bathrooms, including tiled showers and tub surrounds. The quality craftsmanship and stylish details truly make this home special! Located just minutes from Anderson University, Interstate 85, Lake Hartwell, and plenty of dining and shopping options, this home offers unbeatable convenience.
Contact an agent
Home facts
- Year built:2025
- Listing Id #:20284195
- Added:171 day(s) ago
- Updated:August 01, 2025 at 01:27 PM
Rooms and interior
- Bedrooms:3
- Total bathrooms:3
- Full bathrooms:3
- Living area:1,540 sq. ft.
Heating and cooling
- Cooling:Central Air, Electric, Forced Air
- Heating:Central, Electric, Heat Pump
Structure and exterior
- Roof:Architectural, Shingle
- Year built:2025
- Building area:1,540 sq. ft.
- Lot area:0.32 Acres
Schools
- High school:Tl Hanna High
- Middle school:Glenview Middle
- Elementary school:Nevittforest El
Utilities
- Water:Public
- Sewer:Septic Tank
Finances and disclosures
- Price:$239,900
- Price per sq. ft.:$155.78
New listings near 1507 Bennett Drive
- New
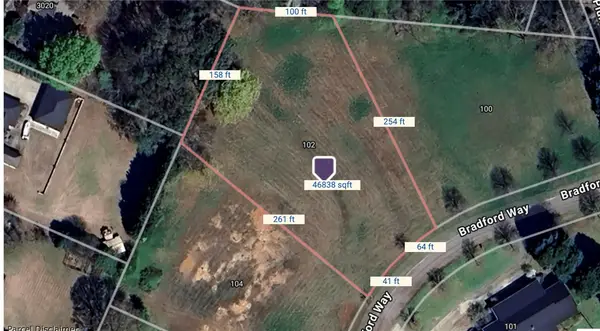 $110,000Active1.08 Acres
$110,000Active1.08 Acres102 Bradford Way, Anderson, SC 29621
MLS# 20291348Listed by: BHHS C DAN JOYNER - ANDERSON - New
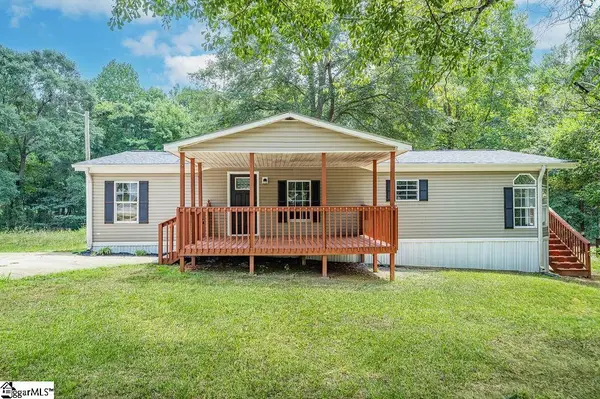 $179,000Active3 beds 2 baths
$179,000Active3 beds 2 baths200 Kaye Drive, Anderson, SC 29624
MLS# 1566406Listed by: KELLER WILLIAMS GREENVILLE CENTRAL - New
 $297,000Active2 beds 2 baths1,339 sq. ft.
$297,000Active2 beds 2 baths1,339 sq. ft.47 Hillsborough Drive, Anderson, SC 29621
MLS# 20291092Listed by: ALL STAR COMPANY - New
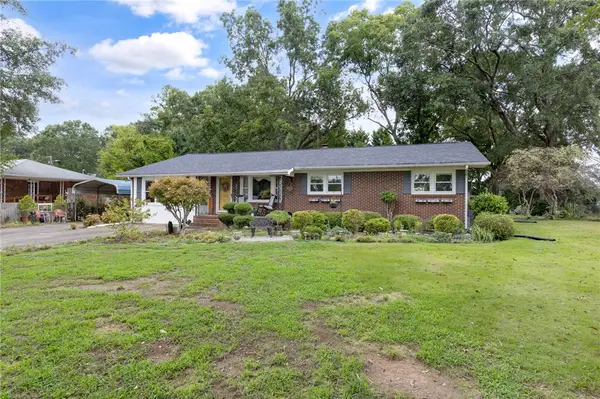 $239,000Active3 beds 2 baths1,588 sq. ft.
$239,000Active3 beds 2 baths1,588 sq. ft.137 Selwyn Drive, Anderson, SC 29625
MLS# 20291195Listed by: WESTERN UPSTATE KELLER WILLIAM - New
 $799,900Active4 beds 4 baths
$799,900Active4 beds 4 baths2001 Burns Bridge Road, Anderson, SC 29625
MLS# 20291202Listed by: WESTERN UPSTATE KELLER WILLIAM - Open Sun, 1:30 to 3pmNew
 $339,900Active3 beds 2 baths
$339,900Active3 beds 2 baths214 Savannah Drive, Anderson, SC 29621
MLS# 20291264Listed by: REAL ESTATE BY RIA - New
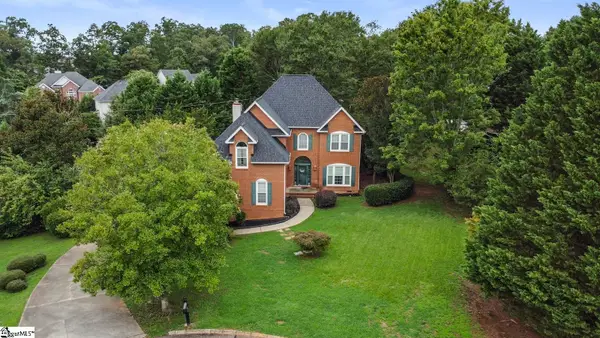 $399,999Active4 beds 3 baths
$399,999Active4 beds 3 baths104 Roxbury Court, Anderson, SC 29625
MLS# 1566316Listed by: EXP REALTY LLC - New
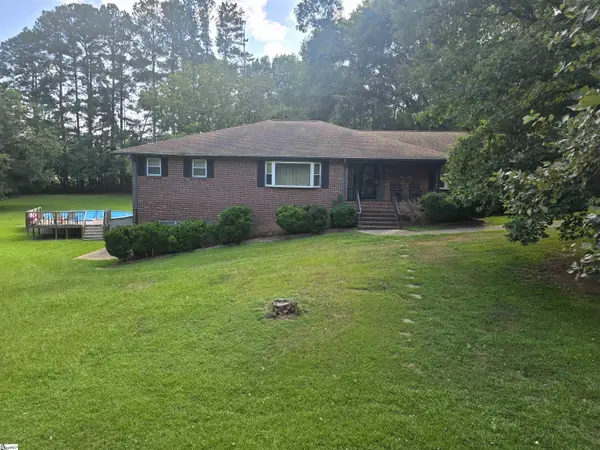 $450,000Active3 beds 3 baths
$450,000Active3 beds 3 baths3508 Allston Road, Anderson, SC 29624
MLS# 1566261Listed by: CASEY GROUP REAL ESTATE - ANDE - New
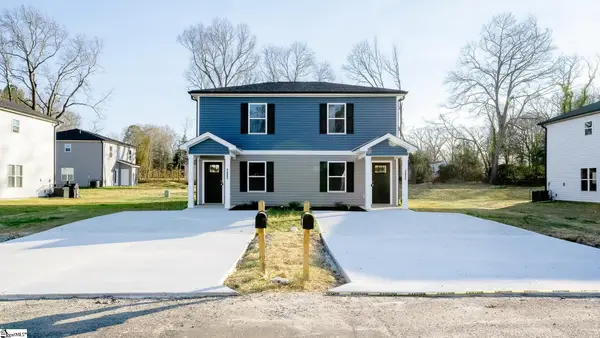 $292,500Active4 beds 4 baths2,060 sq. ft.
$292,500Active4 beds 4 baths2,060 sq. ft.203 Cromer Road #UNIT A & B, Anderson, SC 29624
MLS# 1566251Listed by: EVERNEST, LLC - New
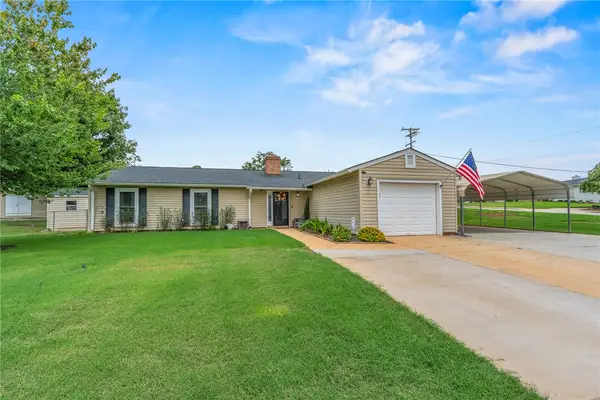 $279,900Active3 beds 2 baths1,472 sq. ft.
$279,900Active3 beds 2 baths1,472 sq. ft.102 Sedgefield Court, Anderson, SC 29621
MLS# 20291416Listed by: BLUEFIELD REALTY GROUP

