1507 Northlake Drive #15-G 111, Anderson, SC 29621
Local realty services provided by:Better Homes and Gardens Real Estate Medley
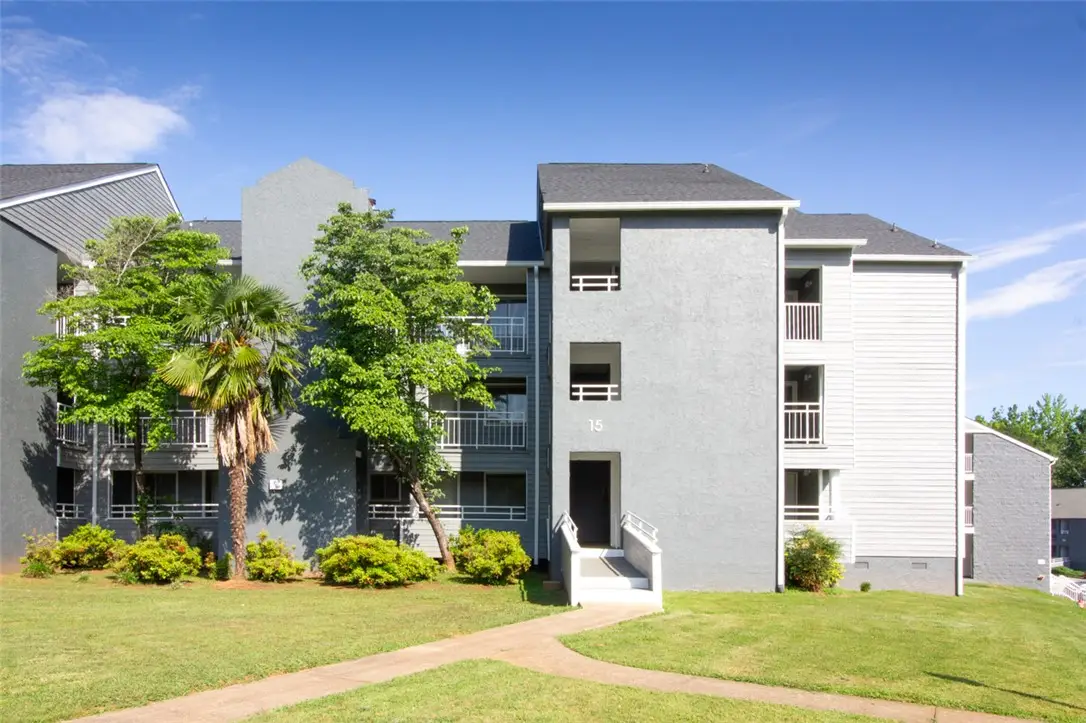
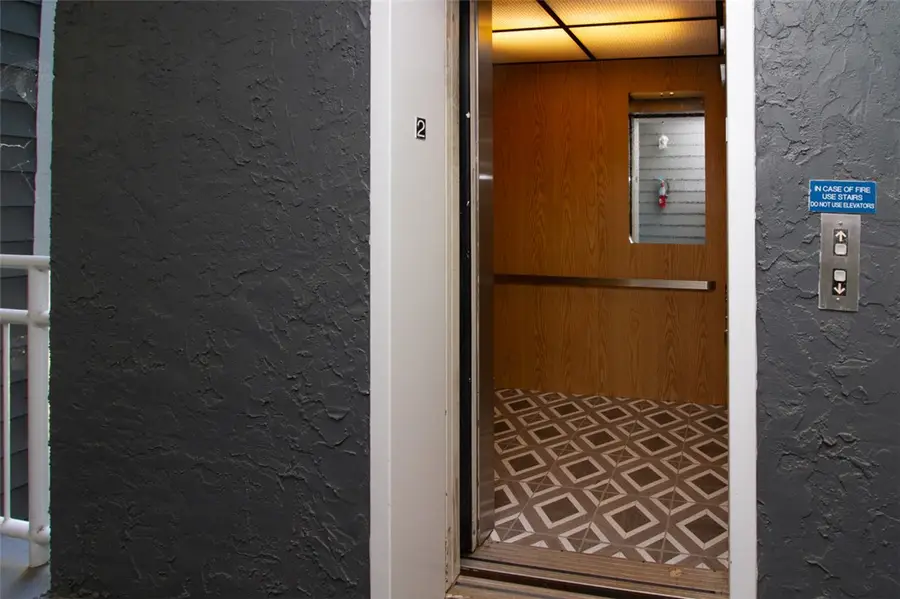
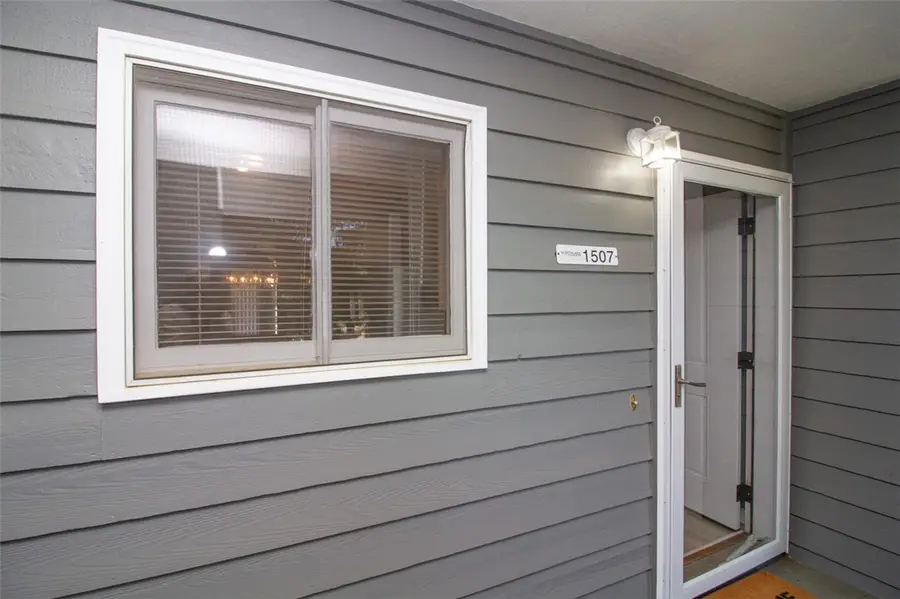
1507 Northlake Drive #15-G 111,Anderson, SC 29621
$175,000
- 2 Beds
- 2 Baths
- 1,016 sq. ft.
- Condominium
- Active
Listed by:caroline sullivan
Office:re/max executive
MLS#:20288015
Source:SC_AAR
Price summary
- Price:$175,000
- Price per sq. ft.:$172.24
About this home
Second Floor Condominium with elevator access and only steps to your front door. This 2 bed, 2 bath unit has a dining area and generous great room looking out toward your private balcony with a luscious green lawn and partial pool view! Primary bedroom has its own balcony access door. This unit has recently been updated with brand new traffic master laminate flooring throughout, new tile floors and new granite countertops and new faucets, in the kitchen and bathrooms. New appliances: stove, microwave, dishwasher, refrigerator, new washing machine and clothes dryer. New paint throughout, walls and ceilings. New vanity in the primary bathroom. New blinds, light fixtures and ceiling fans. New light switches and receptacles. New closet doors, beautiful new front door and storm door. New doorbell and new smoke detectors. Balcony contains a storage room where the water heater is also stationed. Heat Pump is approximately 5 years old. Each unit includes (2) parking spaces: one assigned and one unmarked. Northlake condominiums are situated right on Lake Hartwell. They are conveniently located right off of to I-85 and are close to restaurants, shopping, downtown Anderson as well as Anderson and Clemson University. Amenities include a community pool, clubhouse, fitness center, tennis courts and lake access by way of a community boat dock. Boat slips may be available for lease through the HOA. Water and sewer are included in the regime fee. Don't miss out on this opportunity to invest in convenient and affordable Lake Hartwell living.
Contact an agent
Home facts
- Listing Id #:20288015
- Added:80 day(s) ago
- Updated:July 29, 2025 at 02:29 PM
Rooms and interior
- Bedrooms:2
- Total bathrooms:2
- Full bathrooms:2
- Living area:1,016 sq. ft.
Heating and cooling
- Cooling:Heat Pump
- Heating:Heat Pump
Structure and exterior
- Roof:Architectural, Shingle
- Building area:1,016 sq. ft.
Schools
- High school:Westside High
- Middle school:Robert Anderson Middle
- Elementary school:Whitehall Elem
Utilities
- Water:Public
- Sewer:Public Sewer
Finances and disclosures
- Price:$175,000
- Price per sq. ft.:$172.24
- Tax amount:$151 (2024)
New listings near 1507 Northlake Drive #15-G 111
- New
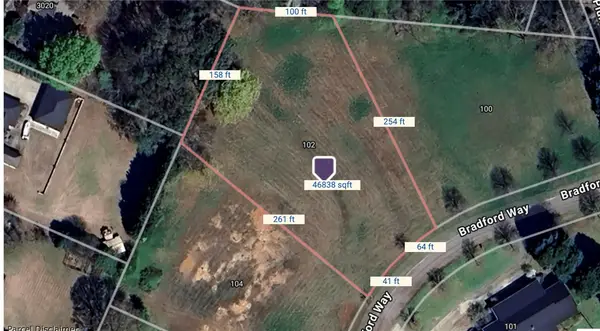 $110,000Active1.08 Acres
$110,000Active1.08 Acres102 Bradford Way, Anderson, SC 29621
MLS# 20291348Listed by: BHHS C DAN JOYNER - ANDERSON - New
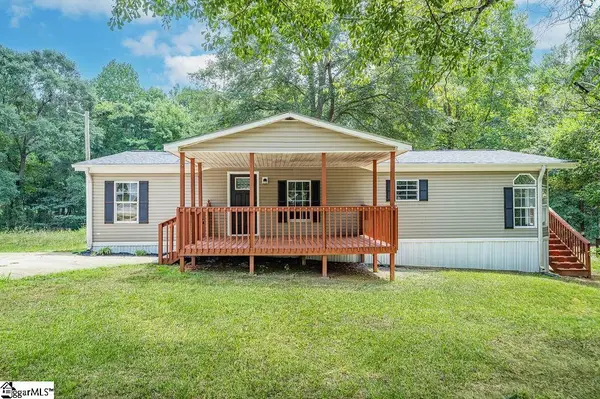 $179,000Active3 beds 2 baths
$179,000Active3 beds 2 baths200 Kaye Drive, Anderson, SC 29624
MLS# 1566406Listed by: KELLER WILLIAMS GREENVILLE CENTRAL - New
 $297,000Active2 beds 2 baths1,339 sq. ft.
$297,000Active2 beds 2 baths1,339 sq. ft.47 Hillsborough Drive, Anderson, SC 29621
MLS# 20291092Listed by: ALL STAR COMPANY - New
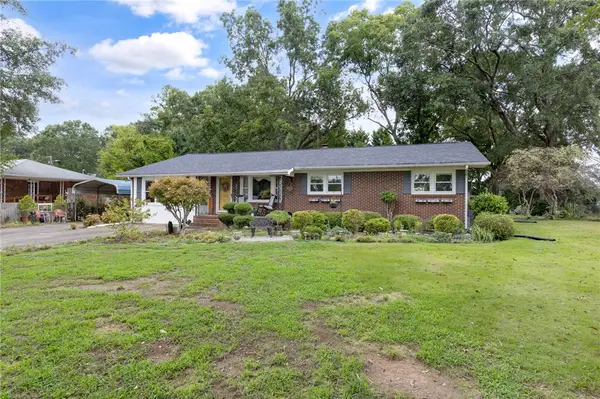 $239,000Active3 beds 2 baths1,588 sq. ft.
$239,000Active3 beds 2 baths1,588 sq. ft.137 Selwyn Drive, Anderson, SC 29625
MLS# 20291195Listed by: WESTERN UPSTATE KELLER WILLIAM - New
 $799,900Active4 beds 4 baths
$799,900Active4 beds 4 baths2001 Burns Bridge Road, Anderson, SC 29625
MLS# 20291202Listed by: WESTERN UPSTATE KELLER WILLIAM - Open Sun, 1:30 to 3pmNew
 $339,900Active3 beds 2 baths
$339,900Active3 beds 2 baths214 Savannah Drive, Anderson, SC 29621
MLS# 20291264Listed by: REAL ESTATE BY RIA - New
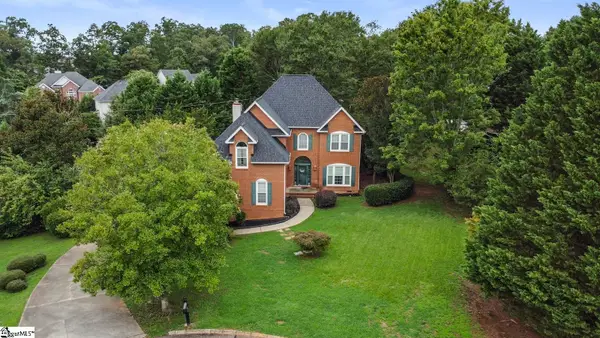 $399,999Active4 beds 3 baths
$399,999Active4 beds 3 baths104 Roxbury Court, Anderson, SC 29625
MLS# 1566316Listed by: EXP REALTY LLC - New
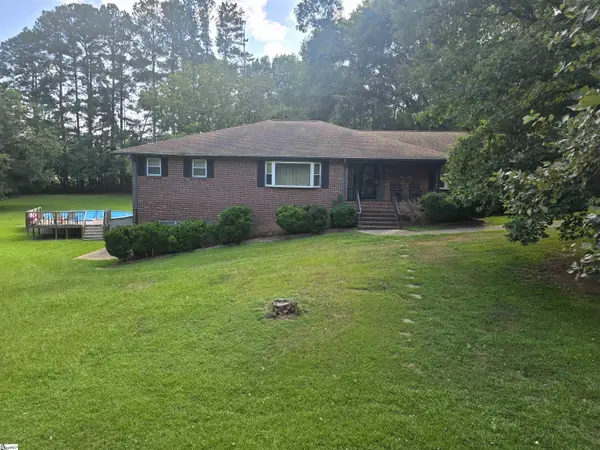 $450,000Active3 beds 3 baths
$450,000Active3 beds 3 baths3508 Allston Road, Anderson, SC 29624
MLS# 1566261Listed by: CASEY GROUP REAL ESTATE - ANDE - New
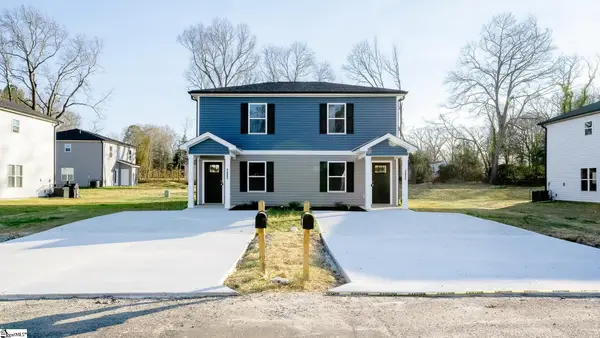 $292,500Active4 beds 4 baths2,060 sq. ft.
$292,500Active4 beds 4 baths2,060 sq. ft.203 Cromer Road #UNIT A & B, Anderson, SC 29624
MLS# 1566251Listed by: EVERNEST, LLC - New
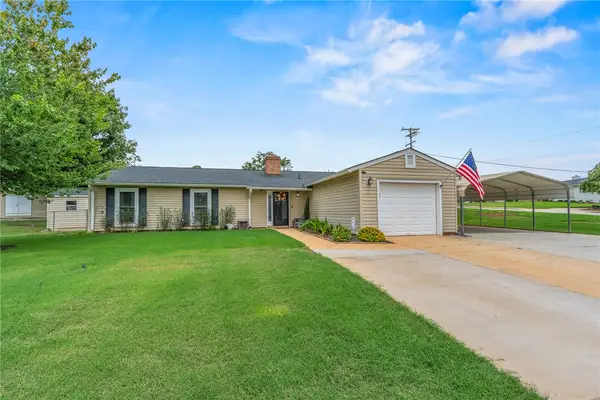 $279,900Active3 beds 2 baths1,472 sq. ft.
$279,900Active3 beds 2 baths1,472 sq. ft.102 Sedgefield Court, Anderson, SC 29621
MLS# 20291416Listed by: BLUEFIELD REALTY GROUP

