1510 S Fant Street, Anderson, SC 29624
Local realty services provided by:Better Homes and Gardens Real Estate Medley
1510 S Fant Street,Anderson, SC 29624
$194,000
- 3 Beds
- 2 Baths
- 1,061 sq. ft.
- Single family
- Active
Listed by:julia volpe
Office:allen tate - greenville
MLS#:20292586
Source:SC_AAR
Price summary
- Price:$194,000
- Price per sq. ft.:$182.85
About this home
Buyer has the opportunity to ASSUME the FHA loan at 5.57%, making this home an attractive choice. Welcome to this charming corner-lot residence, nestled just minutes from downtown Anderson and set on almost half an acre (two lots combined to make .42 acres) with space large enough for a pool. *** This inviting home features an OPEN-CONCEPT FLOOR PLAN and includes an ADJACENT COMMERCIAL LOT, creating a combined .42 acres of possibilities, ideal for FIRST-TIME BUYERS, INVESTORS seeking rental income, or anyone interested in blending a home with a COMMERCIAL BUSINESS. *** Recently updated, the kitchen showcases SOFT-CLOSE CABINETRY, GRANITE COUNTERTOPS, and LUXURY WOOD PLANK FLOORING, while additional upgrades include DOUBLE-PANE TILT-OUT WINDOWS for easy cleaning, a NEW VAPOR BARRIER in the crawl space, and a TERMITE BOND. The home also boasts an ARCHITECTURAL ROOF, a TRANE HVAC UNIT, and a CUSTOM-BUILT DECK perfect for entertaining or relaxing, plus a fenced front yard with porch that can be screened in. *** Enjoy the warmth of TWO FIREPLACES, one in the living room and another in the primary bedroom, while the CONCRETE DRIVEWAY provides parking for 3+ cars. *** REFRIGERATOR, WASHER, and DRYER CONVEY. *** Conveniently located near MEDICAL FACILITIES and all the amenities of downtown Anderson, and only 7 miles from I-85, this property combines COMFORT, VERSATILITY, and CONVENIENCE. With AMPLE SPACE FOR A POOL and so much POTENTIAL, it’s ready for you to make it your own—schedule a showing today to see all this property has in store for you!
Contact an agent
Home facts
- Year built:1994
- Listing ID #:20292586
- Added:1 day(s) ago
- Updated:September 15, 2025 at 04:54 PM
Rooms and interior
- Bedrooms:3
- Total bathrooms:2
- Full bathrooms:2
- Living area:1,061 sq. ft.
Heating and cooling
- Cooling:Central Air, Forced Air
- Heating:Central, Electric, Forced Air
Structure and exterior
- Roof:Architectural, Shingle
- Year built:1994
- Building area:1,061 sq. ft.
- Lot area:0.42 Acres
Schools
- High school:Tl Hanna High
- Middle school:Mccants Middle
- Elementary school:Varennes Elem
Utilities
- Water:Public
- Sewer:Public Sewer
Finances and disclosures
- Price:$194,000
- Price per sq. ft.:$182.85
- Tax amount:$1,541 (2024)
New listings near 1510 S Fant Street
- New
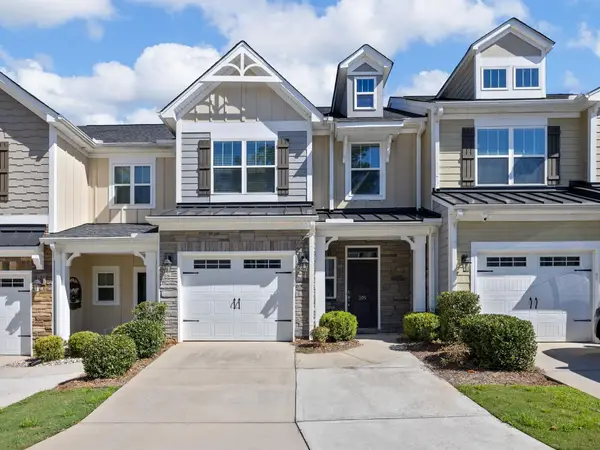 $379,900Active3 beds 3 baths1,578 sq. ft.
$379,900Active3 beds 3 baths1,578 sq. ft.205 Nautique Court, Anderson, SC 29625-5935
MLS# 328210Listed by: SOLID GROUND PROPERTIES - New
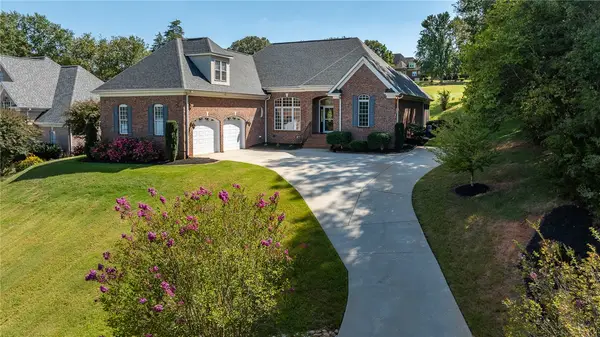 $519,900Active4 beds 3 baths
$519,900Active4 beds 3 baths124 Turnberry Road, Anderson, SC 29621
MLS# 20292376Listed by: BLUEFIELD REALTY GROUP - New
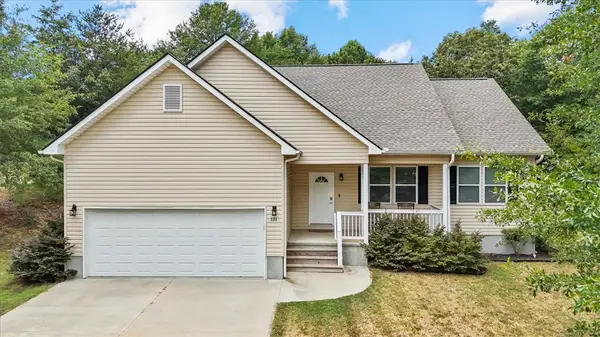 $275,000Active3 beds 2 baths1,442 sq. ft.
$275,000Active3 beds 2 baths1,442 sq. ft.121 Bridgeview Drive, Anderson, SC 29625
MLS# 20292537Listed by: EXP REALTY - CLEVER PEOPLE - New
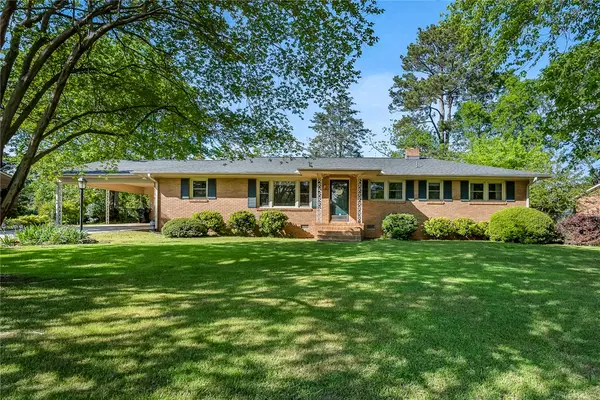 $245,000Active3 beds 2 baths1,483 sq. ft.
$245,000Active3 beds 2 baths1,483 sq. ft.2313 Poplar Lane, Anderson, SC 29621
MLS# 20292542Listed by: EXP REALTY - CLEVER PEOPLE - New
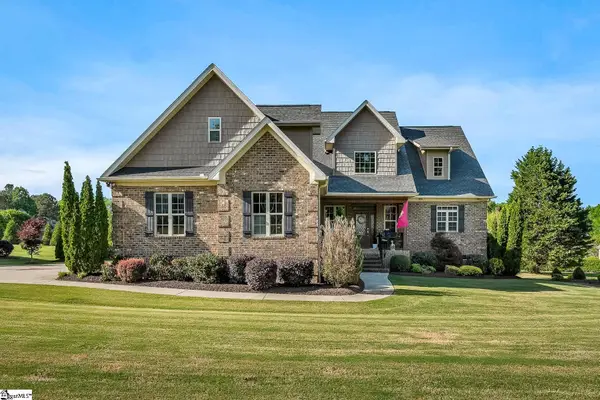 $689,900Active4 beds 4 baths
$689,900Active4 beds 4 baths121 Langwell Drive, Anderson, SC 29621
MLS# 1569369Listed by: EXP REALTY - CLEVER PEOPLE - New
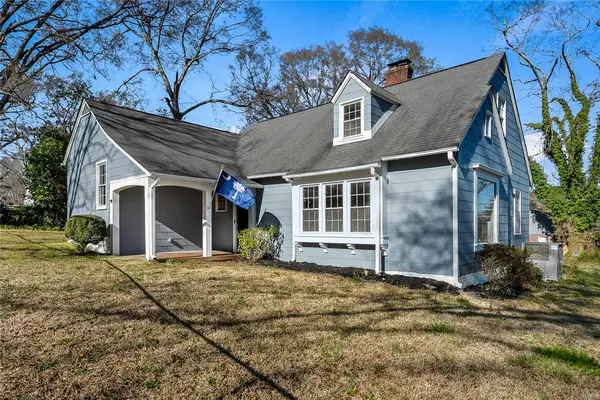 $245,000Active3 beds 3 baths2,432 sq. ft.
$245,000Active3 beds 3 baths2,432 sq. ft.23 Gilmer Drive, Anderson, SC 29621
MLS# 20292600Listed by: WESTERN UPSTATE KELLER WILLIAM - Open Fri, 4 to 7pmNew
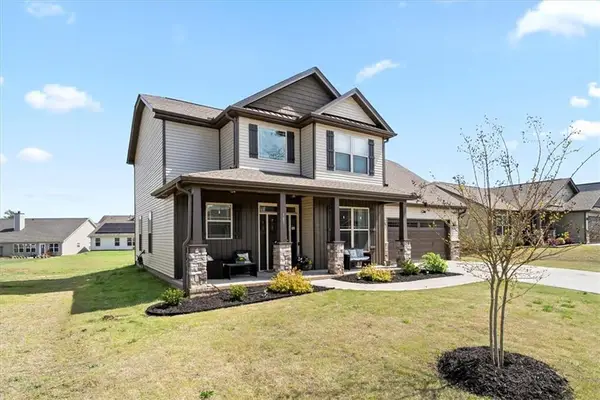 $335,000Active4 beds 3 baths2,740 sq. ft.
$335,000Active4 beds 3 baths2,740 sq. ft.185 Norfolk Circle, Anderson, SC 29625
MLS# 20292602Listed by: WESTERN UPSTATE KELLER WILLIAM - Open Sun, 2 to 4pmNew
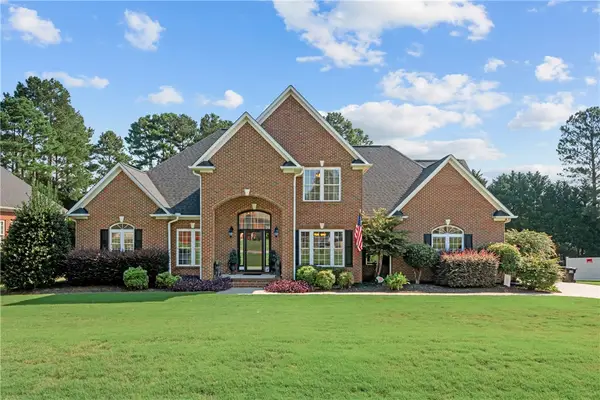 $550,000Active4 beds 3 baths2,640 sq. ft.
$550,000Active4 beds 3 baths2,640 sq. ft.115 Spanish Wells, Anderson, SC 29621
MLS# 20292598Listed by: BHHS C DAN JOYNER - ANDERSON - New
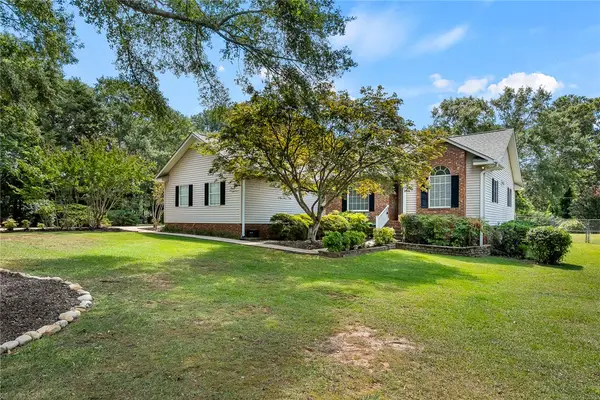 $465,000Active3 beds 2 baths
$465,000Active3 beds 2 baths617 Walnut Way, Anderson, SC 29626
MLS# 20292490Listed by: WESTERN UPSTATE KELLER WILLIAM - New
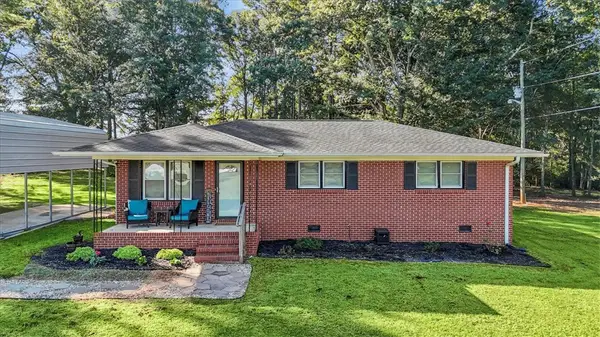 $240,000Active3 beds 1 baths1,125 sq. ft.
$240,000Active3 beds 1 baths1,125 sq. ft.800 Murphy Road, Anderson, SC 29626
MLS# 20292587Listed by: ADLY GROUP REALTY
