185 Norfolk Circle, Anderson, SC 29625
Local realty services provided by:Better Homes and Gardens Real Estate Medley
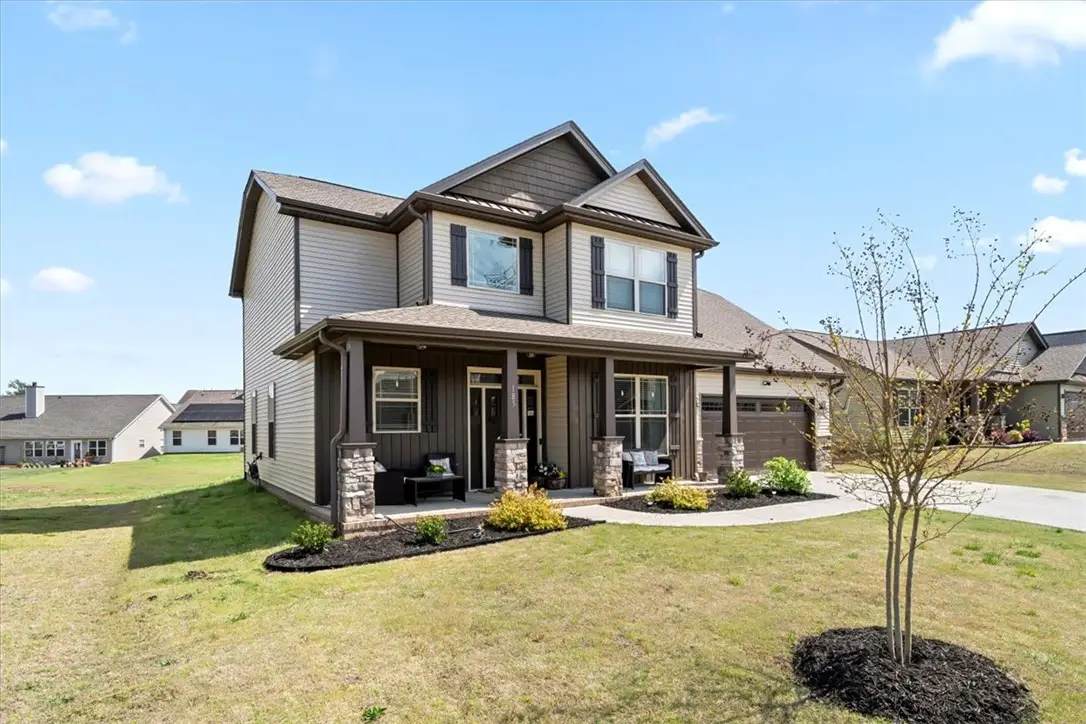
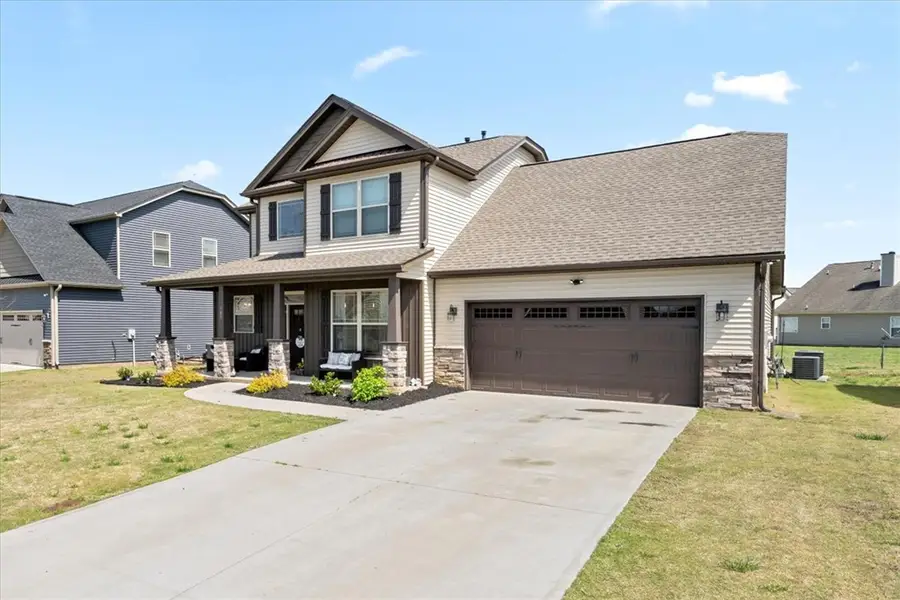
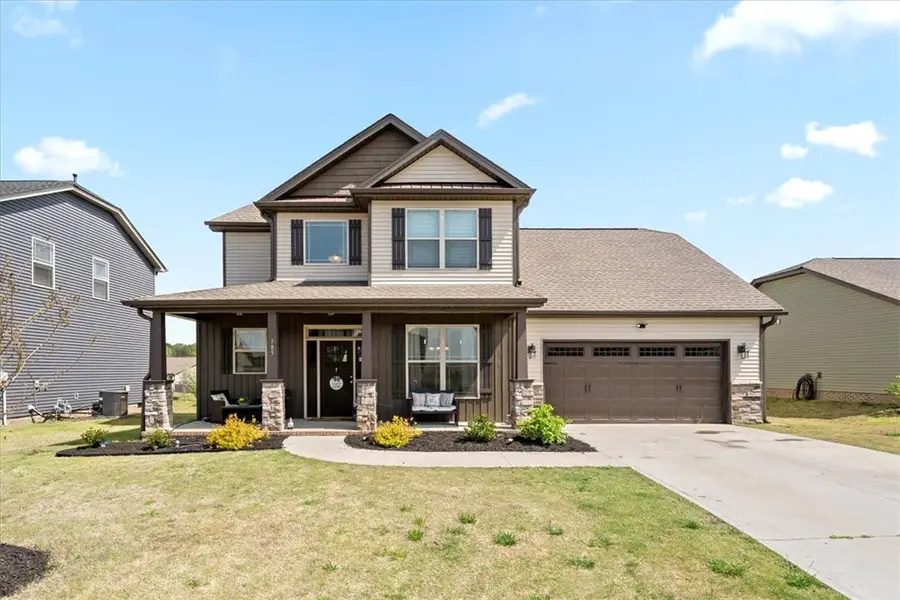
185 Norfolk Circle,Anderson, SC 29625
$339,000
- 4 Beds
- 3 Baths
- 2,740 sq. ft.
- Single family
- Active
Listed by:brandon jackson(864) 325-2323
Office:western upstate keller william
MLS#:20290476
Source:SC_AAR
Price summary
- Price:$339,000
- Price per sq. ft.:$123.72
About this home
Welcome to your new oasis of comfort and style located in Sullivan Hills! This 4-bedroom, 2.5-bathroom detached home is a true gem. Spanning 2,740 square feet, it offers a harmonious blend of luxury and practicality. Step inside to an inviting open floor plan, perfect for entertaining. The large living room features a cozy fireplace, while the formal dining room is ideal for hosting dinner parties. The kitchen is a chef's delight with granite countertops and stainless steel appliances, making meal prep a breeze. The primary bedroom, located on the main level, serves as a private retreat with a spacious walk-in closet. Indulge in the lavish primary bathroom equipped with double sinks, a separate walk-in shower, and a garden tub for a spa-like experience. Upstairs, you'll find three generously sized bedrooms and a large bonus room, offering flexible space for any lifestyle needs. Other notable features include arched walkways that add architectural charm, two HVAC units for optimal climate control, and a convenient 2-car garage. Don't miss your chance to own this stunning property that perfectly combines modern amenities with timeless elegance.
Contact an agent
Home facts
- Year built:2021
- Listing Id #:20290476
- Added:71 day(s) ago
- Updated:August 04, 2025 at 04:53 PM
Rooms and interior
- Bedrooms:4
- Total bathrooms:3
- Full bathrooms:2
- Half bathrooms:1
- Living area:2,740 sq. ft.
Heating and cooling
- Cooling:Central Air, Electric, Zoned
- Heating:Central, Electric, Multiple Heating Units
Structure and exterior
- Roof:Architectural, Shingle
- Year built:2021
- Building area:2,740 sq. ft.
- Lot area:0.16 Acres
Schools
- High school:Westside High
- Middle school:Robert Anderson Middle
- Elementary school:Centrvl Elem
Utilities
- Water:Public
- Sewer:Public Sewer
Finances and disclosures
- Price:$339,000
- Price per sq. ft.:$123.72
New listings near 185 Norfolk Circle
- New
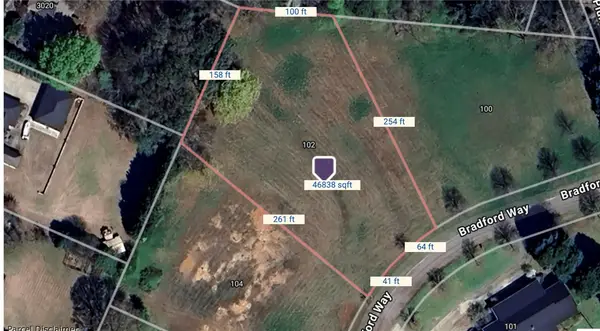 $110,000Active1.08 Acres
$110,000Active1.08 Acres102 Bradford Way, Anderson, SC 29621
MLS# 20291348Listed by: BHHS C DAN JOYNER - ANDERSON - New
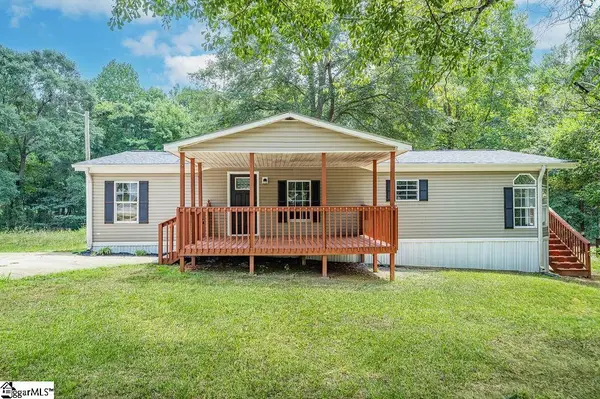 $179,000Active3 beds 2 baths
$179,000Active3 beds 2 baths200 Kaye Drive, Anderson, SC 29624
MLS# 1566406Listed by: KELLER WILLIAMS GREENVILLE CENTRAL - New
 $297,000Active2 beds 2 baths1,339 sq. ft.
$297,000Active2 beds 2 baths1,339 sq. ft.47 Hillsborough Drive, Anderson, SC 29621
MLS# 20291092Listed by: ALL STAR COMPANY - New
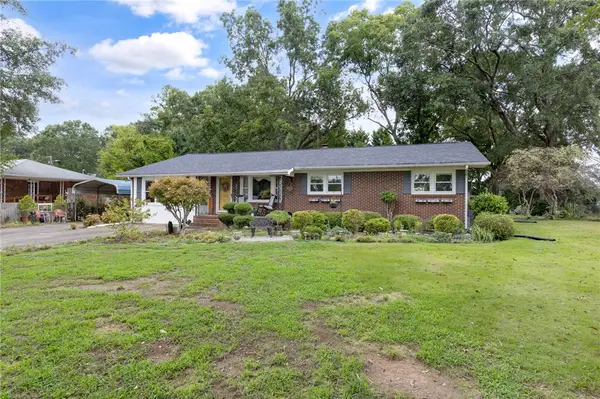 $239,000Active3 beds 2 baths1,588 sq. ft.
$239,000Active3 beds 2 baths1,588 sq. ft.137 Selwyn Drive, Anderson, SC 29625
MLS# 20291195Listed by: WESTERN UPSTATE KELLER WILLIAM - New
 $799,900Active4 beds 4 baths
$799,900Active4 beds 4 baths2001 Burns Bridge Road, Anderson, SC 29625
MLS# 20291202Listed by: WESTERN UPSTATE KELLER WILLIAM - Open Sun, 1:30 to 3pmNew
 $339,900Active3 beds 2 baths
$339,900Active3 beds 2 baths214 Savannah Drive, Anderson, SC 29621
MLS# 20291264Listed by: REAL ESTATE BY RIA - New
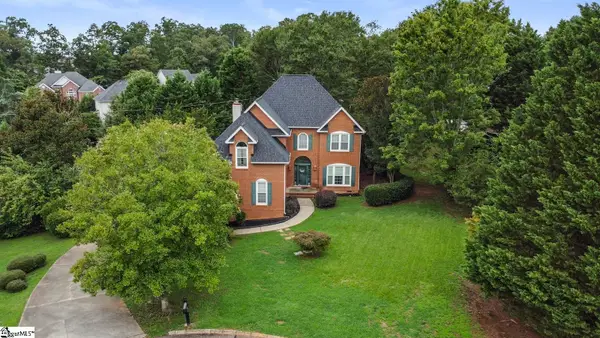 $399,999Active4 beds 3 baths
$399,999Active4 beds 3 baths104 Roxbury Court, Anderson, SC 29625
MLS# 1566316Listed by: EXP REALTY LLC - New
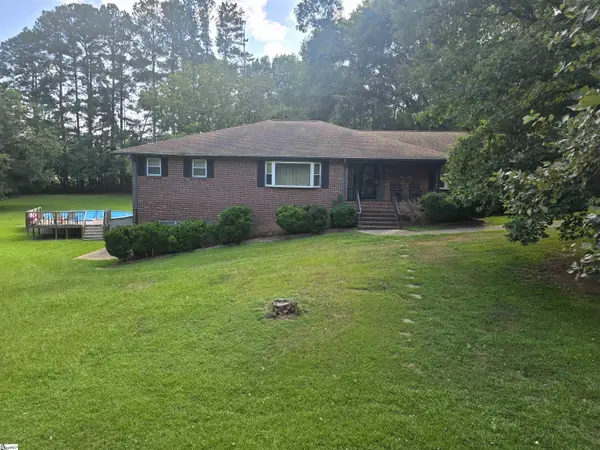 $450,000Active3 beds 3 baths
$450,000Active3 beds 3 baths3508 Allston Road, Anderson, SC 29624
MLS# 1566261Listed by: CASEY GROUP REAL ESTATE - ANDE - New
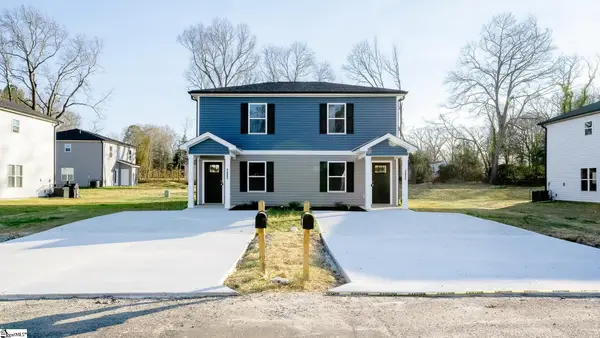 $292,500Active4 beds 4 baths2,060 sq. ft.
$292,500Active4 beds 4 baths2,060 sq. ft.203 Cromer Road #UNIT A & B, Anderson, SC 29624
MLS# 1566251Listed by: EVERNEST, LLC - New
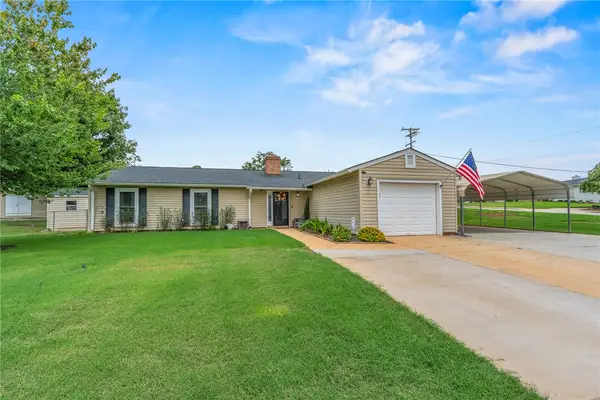 $279,900Active3 beds 2 baths1,472 sq. ft.
$279,900Active3 beds 2 baths1,472 sq. ft.102 Sedgefield Court, Anderson, SC 29621
MLS# 20291416Listed by: BLUEFIELD REALTY GROUP

