201 Saddle Trail, Anderson, SC 29621
Local realty services provided by:Better Homes and Gardens Real Estate Medley
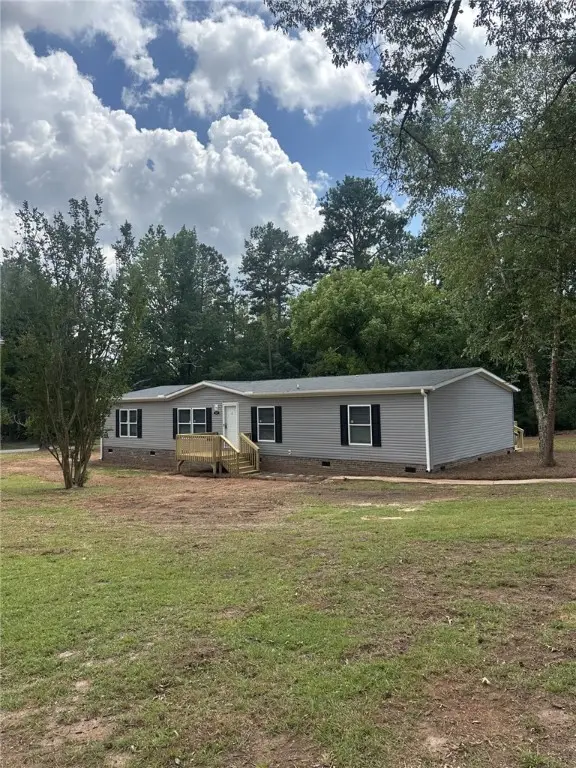
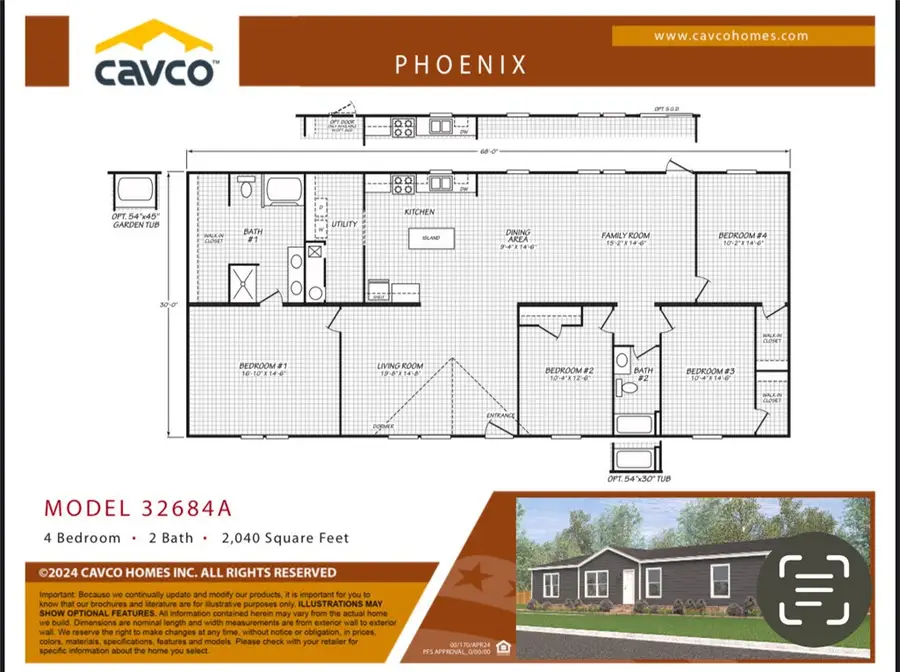
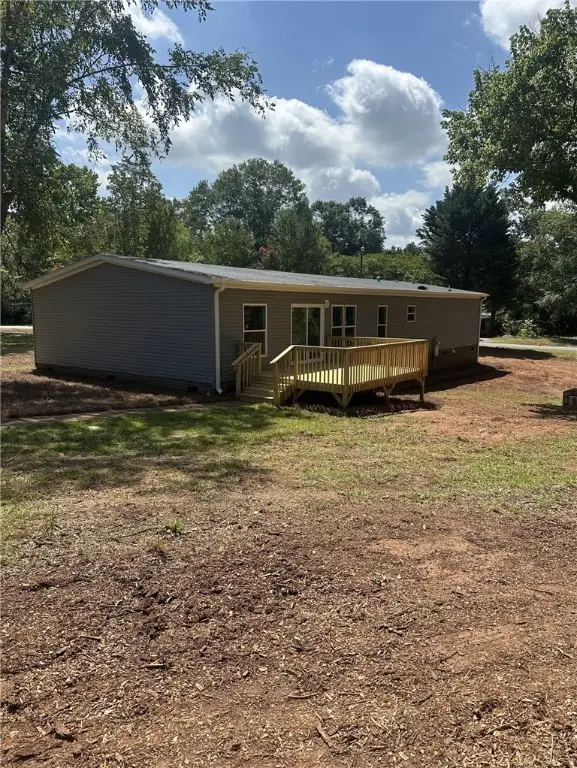
201 Saddle Trail,Anderson, SC 29621
$214,900
- 4 Beds
- 2 Baths
- 2,040 sq. ft.
- Mobile / Manufactured
- Pending
Listed by:nick huscroft(330) 249-3499
Office:chosen realty, llc.
MLS#:20289725
Source:SC_AAR
Price summary
- Price:$214,900
- Price per sq. ft.:$105.34
About this home
Welcome to 201 Saddle Trail, a stunning single-family home located in Anderson, SC. Built in 2025, detitled home setup to FHA guidelines. This modern property offers a living experience with a spacious open floor plan. Great location!! Just off I-85 Exit 21 quite little neighborhood. As you enter the home, you are greeted by a bright and airy living space that is perfect for entertaining guests or relaxing with family. The open-concept layout seamlessly flows from the living room to the dining area and kitchen, creating a warm and inviting atmosphere. This home features two bathrooms, each elegantly designed with modern fixtures and finishes. The bedrooms are spacious and offer plenty of natural light, creating a peaceful retreat for rest and relaxation. The property sits on a generous lot size of 0.69 acres, providing plenty of outdoor space for gardening, entertaining, or simply enjoying the beautiful surroundings. The backyard is a private oasis, perfect for hosting barbecues or relaxing in the sun. With a finished area of 2,040 square feet, this home offers plenty of space for families of all sizes. Located in a desirable neighborhood in Anderson, SC, this home offers the perfect blend of tranquility and convenience. Close to schools, shopping, dining, and entertainment, this property is ideal for those looking for a peaceful retreat with easy access to amenities. Don't miss your opportunity to own this exquisite home at 201 Saddle Trail. Schedule a showing today and experience the beauty and elegance of this property for yourself.
Contact an agent
Home facts
- Listing Id #:20289725
- Added:42 day(s) ago
- Updated:August 02, 2025 at 10:54 PM
Rooms and interior
- Bedrooms:4
- Total bathrooms:2
- Full bathrooms:2
- Living area:2,040 sq. ft.
Heating and cooling
- Cooling:Heat Pump
- Heating:Heat Pump
Structure and exterior
- Roof:Composition, Shingle
- Building area:2,040 sq. ft.
Schools
- High school:Pendleton High
- Middle school:Riverside Middl
- Elementary school:Mount Lebanon
Utilities
- Water:Public
- Sewer:Septic Tank
Finances and disclosures
- Price:$214,900
- Price per sq. ft.:$105.34
New listings near 201 Saddle Trail
- New
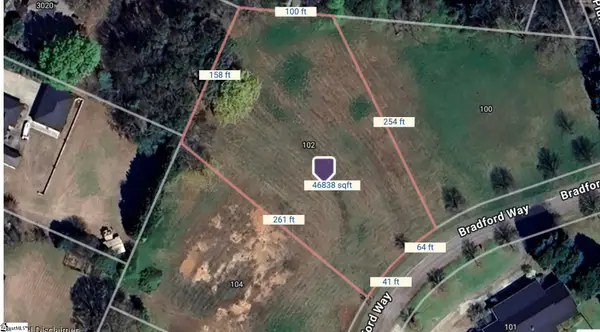 $110,000Active1.08 Acres
$110,000Active1.08 Acres102 Bradford Way, Anderson, SC 29621
MLS# 1566437Listed by: BHHS C DAN JOYNER - ANDERSON - New
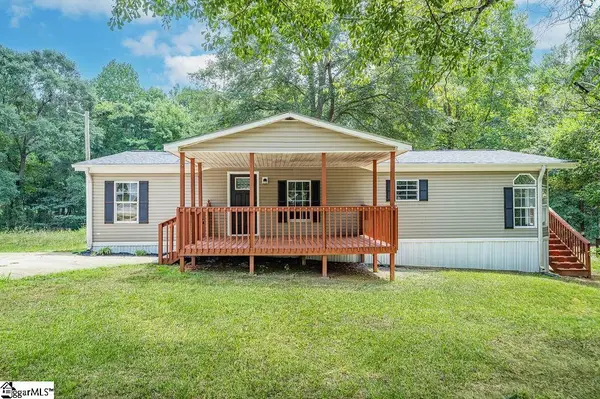 $179,000Active3 beds 2 baths
$179,000Active3 beds 2 baths200 Kaye Drive, Anderson, SC 29624
MLS# 1566406Listed by: KELLER WILLIAMS GREENVILLE CENTRAL - New
 $297,000Active2 beds 2 baths1,339 sq. ft.
$297,000Active2 beds 2 baths1,339 sq. ft.47 Hillsborough Drive, Anderson, SC 29621
MLS# 20291092Listed by: ALL STAR COMPANY - New
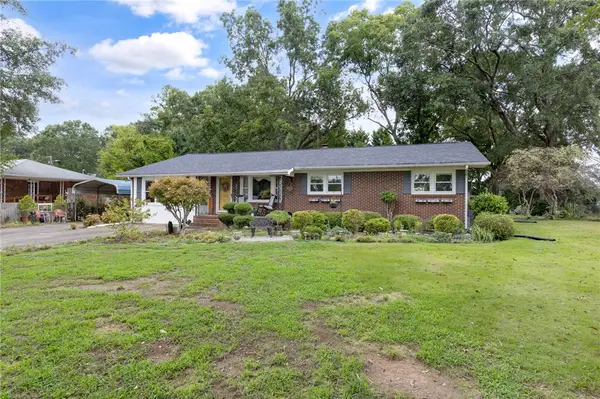 $239,000Active3 beds 2 baths1,588 sq. ft.
$239,000Active3 beds 2 baths1,588 sq. ft.137 Selwyn Drive, Anderson, SC 29625
MLS# 20291195Listed by: WESTERN UPSTATE KELLER WILLIAM - New
 $799,900Active4 beds 4 baths
$799,900Active4 beds 4 baths2001 Burns Bridge Road, Anderson, SC 29625
MLS# 20291202Listed by: WESTERN UPSTATE KELLER WILLIAM - Open Sun, 1:30 to 3pmNew
 $339,900Active3 beds 2 baths
$339,900Active3 beds 2 baths214 Savannah Drive, Anderson, SC 29621
MLS# 20291264Listed by: REAL ESTATE BY RIA - New
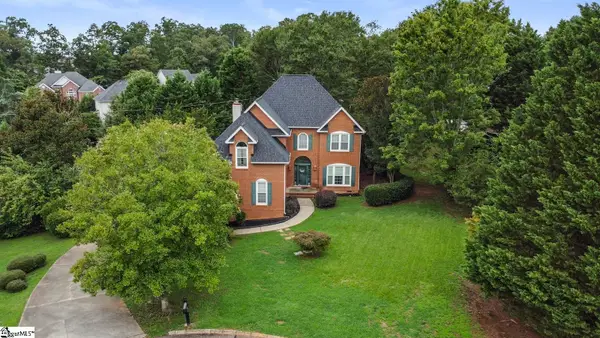 $399,999Active4 beds 3 baths
$399,999Active4 beds 3 baths104 Roxbury Court, Anderson, SC 29625
MLS# 1566316Listed by: EXP REALTY LLC - New
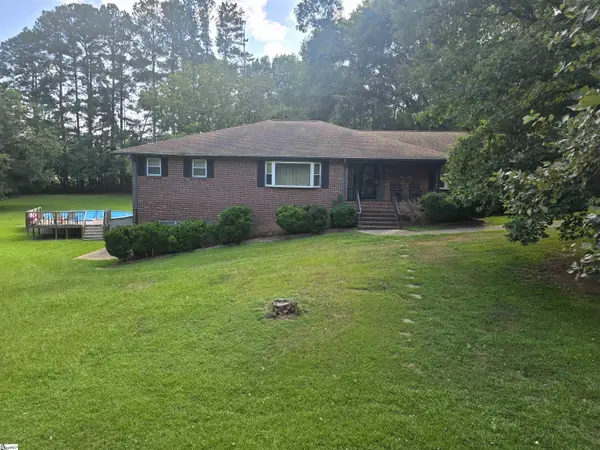 $450,000Active3 beds 3 baths
$450,000Active3 beds 3 baths3508 Allston Road, Anderson, SC 29624
MLS# 1566261Listed by: CASEY GROUP REAL ESTATE - ANDE - New
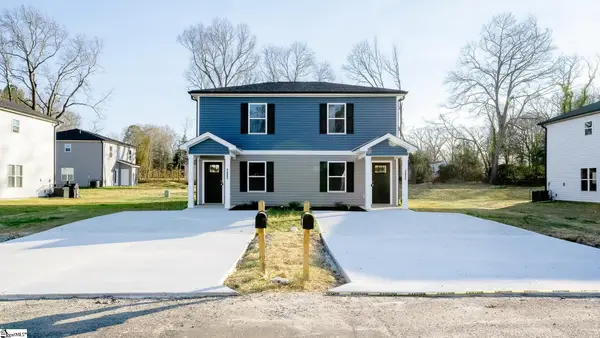 $292,500Active4 beds 4 baths2,060 sq. ft.
$292,500Active4 beds 4 baths2,060 sq. ft.203 Cromer Road #UNIT A & B, Anderson, SC 29624
MLS# 1566251Listed by: EVERNEST, LLC - New
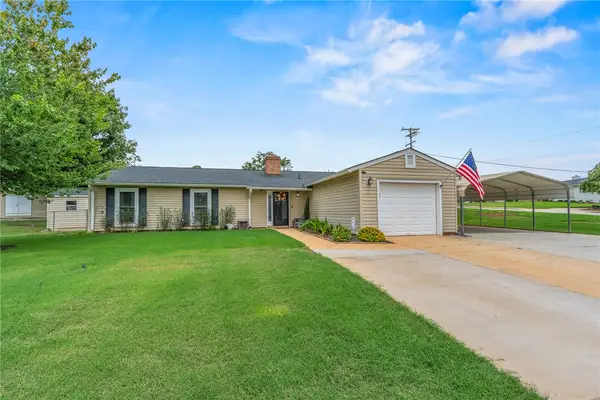 $279,900Active3 beds 2 baths1,472 sq. ft.
$279,900Active3 beds 2 baths1,472 sq. ft.102 Sedgefield Court, Anderson, SC 29621
MLS# 20291416Listed by: BLUEFIELD REALTY GROUP

