214 Brentwood Circle, Anderson, SC 29625
Local realty services provided by:Better Homes and Gardens Real Estate Medley
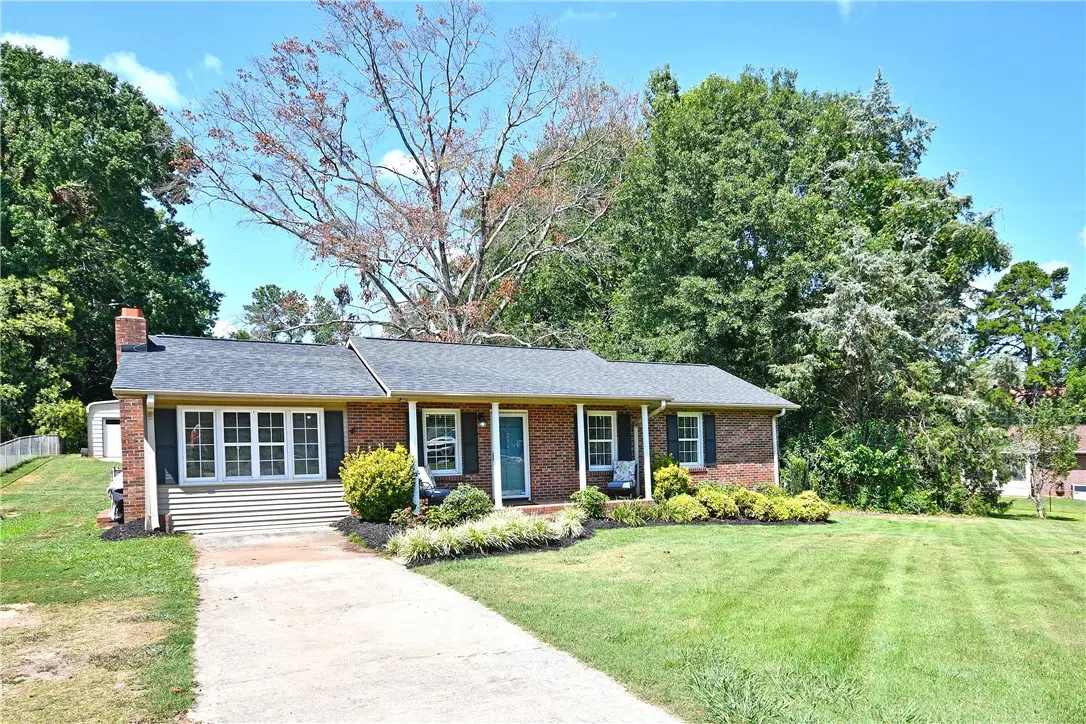
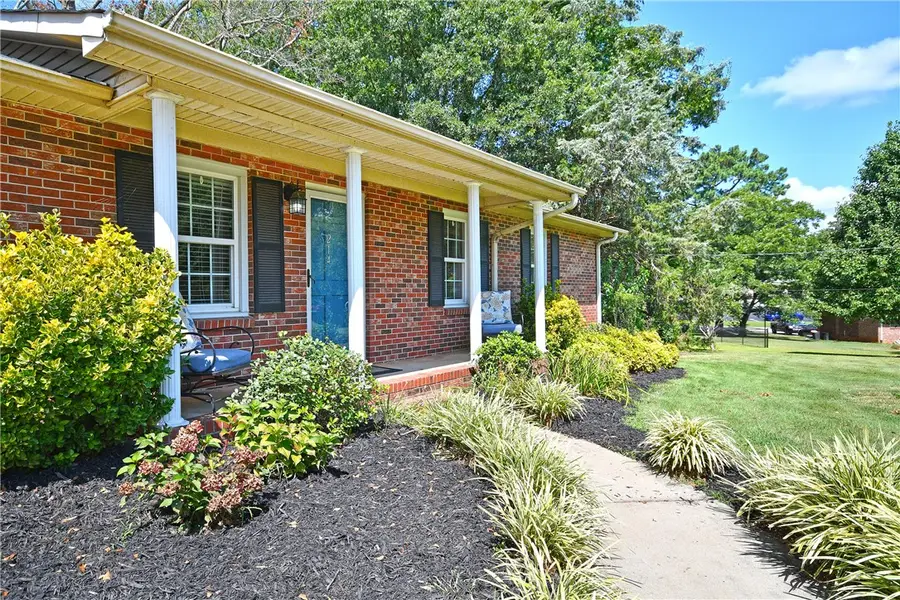
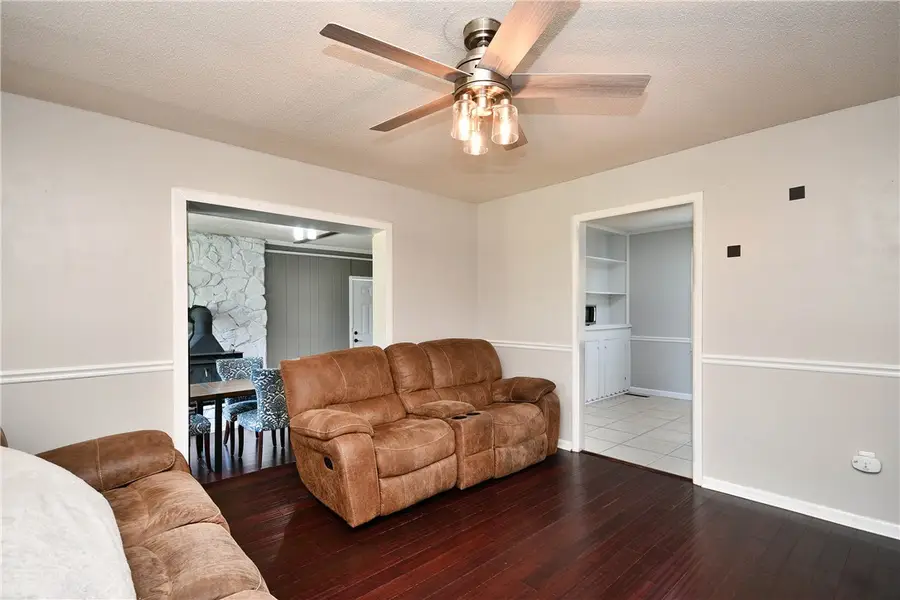
214 Brentwood Circle,Anderson, SC 29625
$221,500
- 3 Beds
- 2 Baths
- 1,450 sq. ft.
- Single family
- Active
Listed by:april osborne
Office:all star company
MLS#:20290279
Source:SC_AAR
Price summary
- Price:$221,500
- Price per sq. ft.:$152.76
About this home
Looking for your first home that won’t drain your wallet? This spot’s got what you need—newer roof (2018), updated HVAC (2020), and vinyl windows to keep things efficient and low-maintenance.
Step inside to bamboo floors in the living and dining rooms—the perfect backdrop for cozy nights by the wood-burning stove or hosting your first dinner party. The kitchen’s ready with stainless steel appliances and a sunny breakfast nook that looks out over your fenced backyard. Picture swapping those windows for French doors to bring the outdoors in and step out onto your oversized deck—your go-to for weekend cookouts, morning coffee, or just kicking back with friends.
The roomy laundry keeps daily life easy, and the massive powered workshop is a game changer—whether you’re into DIY projects, need a home gym, or just want extra storage. There’s even an additional outbuilding for whatever gear you’ve got.
Living here means city convenience without the city taxes—and you’re just a short walk from the Anderson Civic Center, where concerts, festivals, and community events keep your weekends buzzing. Imagine walking home after a show, hearing the music fade as you step into your own space—a place that’s truly yours.
Whether you’re flying solo or starting out together, this home is the perfect launchpad from renting to owning...and it's eligible for 100% USDA Financing!
Contact an agent
Home facts
- Year built:1976
- Listing Id #:20290279
- Added:28 day(s) ago
- Updated:July 29, 2025 at 02:29 PM
Rooms and interior
- Bedrooms:3
- Total bathrooms:2
- Full bathrooms:1
- Half bathrooms:1
- Living area:1,450 sq. ft.
Heating and cooling
- Cooling:Central Air, Electric
- Heating:Gas
Structure and exterior
- Year built:1976
- Building area:1,450 sq. ft.
- Lot area:0.45 Acres
Schools
- High school:Westside High
- Middle school:Robert Anderson Middle
- Elementary school:Whitehall Elem
Utilities
- Water:Public
- Sewer:Septic Tank
Finances and disclosures
- Price:$221,500
- Price per sq. ft.:$152.76
- Tax amount:$796 (2024)
New listings near 214 Brentwood Circle
- New
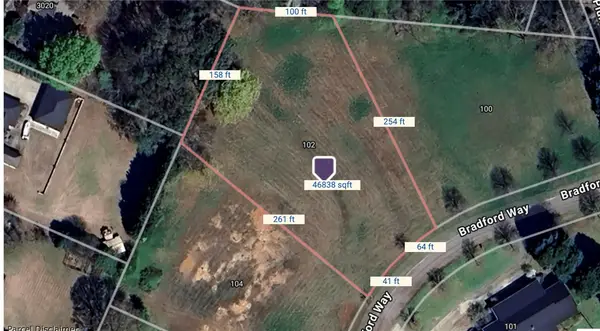 $110,000Active1.08 Acres
$110,000Active1.08 Acres102 Bradford Way, Anderson, SC 29621
MLS# 20291348Listed by: BHHS C DAN JOYNER - ANDERSON - New
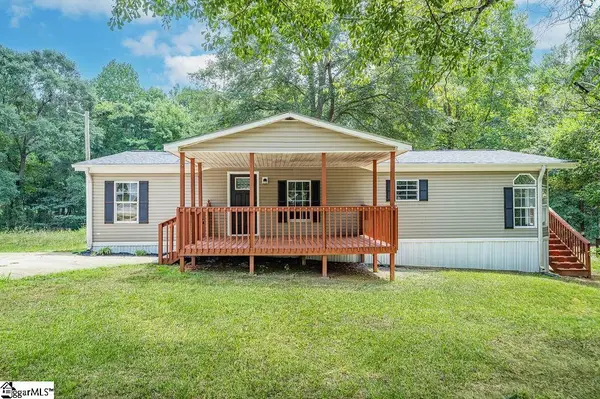 $179,000Active3 beds 2 baths
$179,000Active3 beds 2 baths200 Kaye Drive, Anderson, SC 29624
MLS# 1566406Listed by: KELLER WILLIAMS GREENVILLE CENTRAL - New
 $297,000Active2 beds 2 baths1,339 sq. ft.
$297,000Active2 beds 2 baths1,339 sq. ft.47 Hillsborough Drive, Anderson, SC 29621
MLS# 20291092Listed by: ALL STAR COMPANY - New
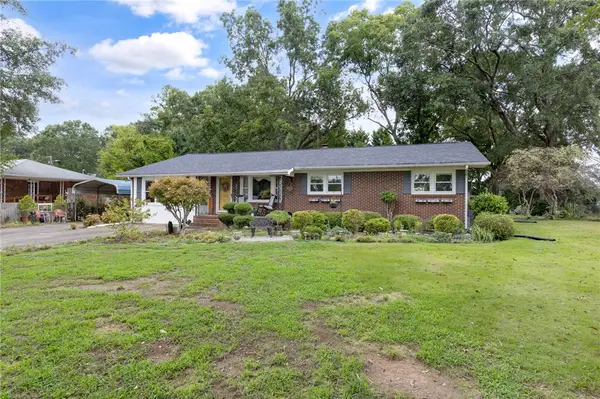 $239,000Active3 beds 2 baths1,588 sq. ft.
$239,000Active3 beds 2 baths1,588 sq. ft.137 Selwyn Drive, Anderson, SC 29625
MLS# 20291195Listed by: WESTERN UPSTATE KELLER WILLIAM - New
 $799,900Active4 beds 4 baths
$799,900Active4 beds 4 baths2001 Burns Bridge Road, Anderson, SC 29625
MLS# 20291202Listed by: WESTERN UPSTATE KELLER WILLIAM - Open Sun, 1:30 to 3pmNew
 $339,900Active3 beds 2 baths
$339,900Active3 beds 2 baths214 Savannah Drive, Anderson, SC 29621
MLS# 20291264Listed by: REAL ESTATE BY RIA - New
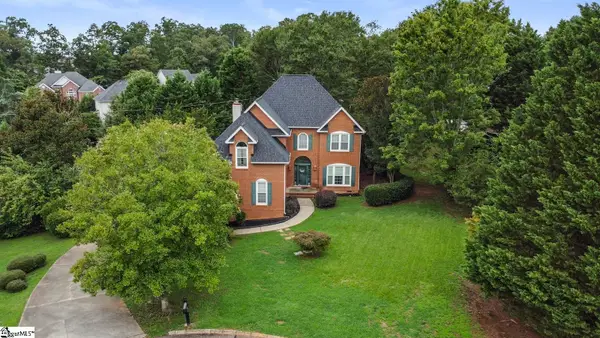 $399,999Active4 beds 3 baths
$399,999Active4 beds 3 baths104 Roxbury Court, Anderson, SC 29625
MLS# 1566316Listed by: EXP REALTY LLC - New
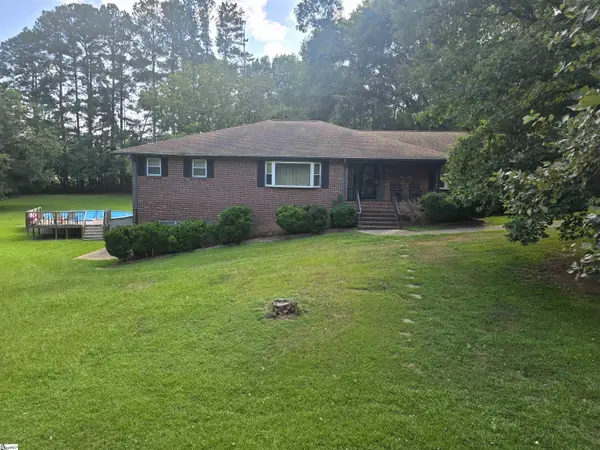 $450,000Active3 beds 3 baths
$450,000Active3 beds 3 baths3508 Allston Road, Anderson, SC 29624
MLS# 1566261Listed by: CASEY GROUP REAL ESTATE - ANDE - New
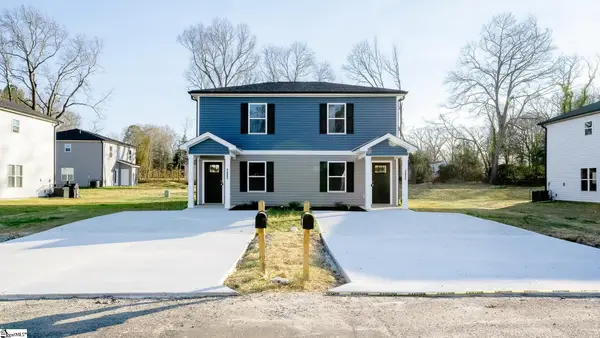 $292,500Active4 beds 4 baths2,060 sq. ft.
$292,500Active4 beds 4 baths2,060 sq. ft.203 Cromer Road #UNIT A & B, Anderson, SC 29624
MLS# 1566251Listed by: EVERNEST, LLC - New
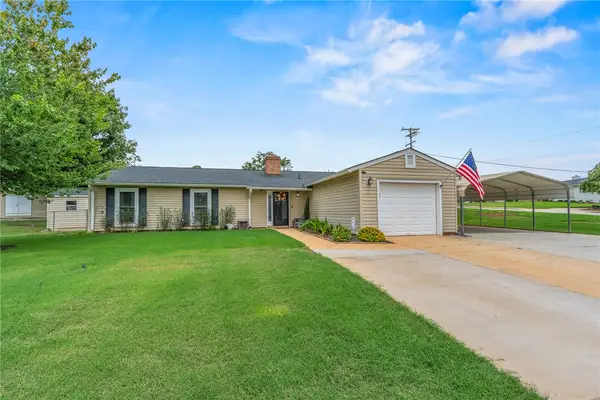 $279,900Active3 beds 2 baths1,472 sq. ft.
$279,900Active3 beds 2 baths1,472 sq. ft.102 Sedgefield Court, Anderson, SC 29621
MLS# 20291416Listed by: BLUEFIELD REALTY GROUP

