218 Royal Oaks Drive, Anderson, SC 29625
Local realty services provided by:Better Homes and Gardens Real Estate Medley
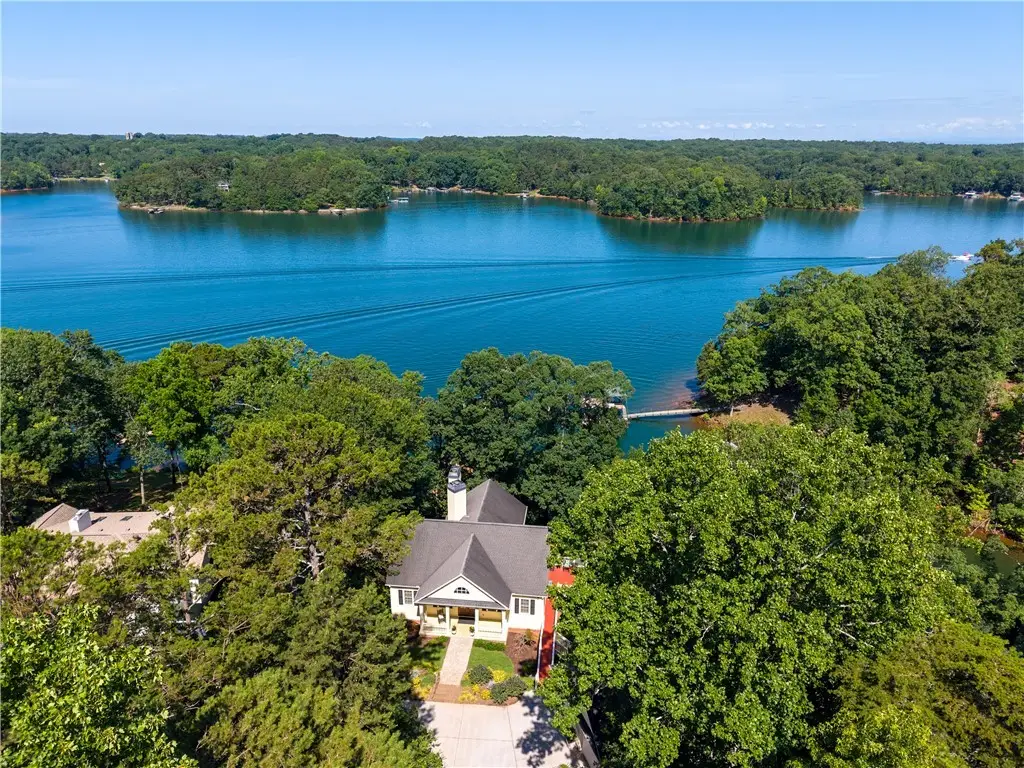
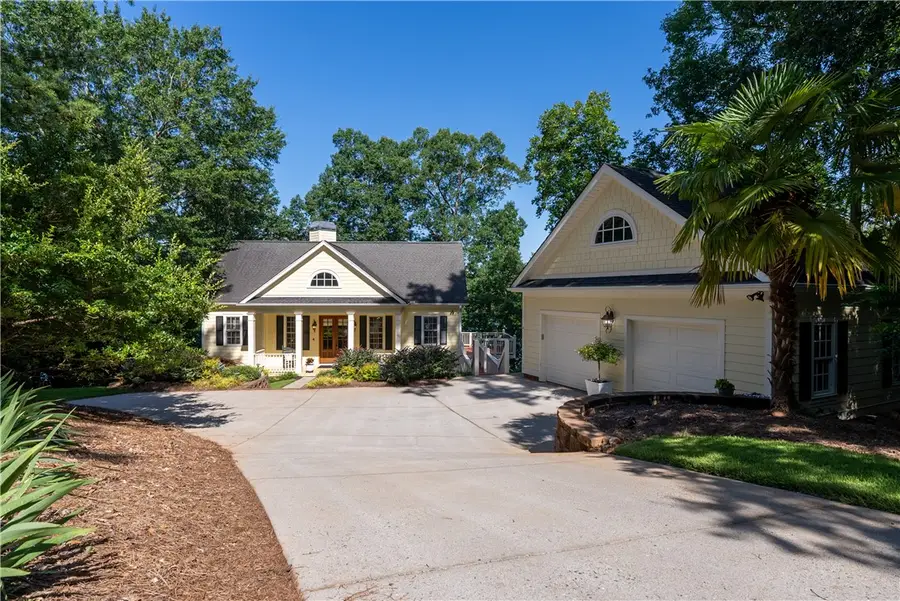
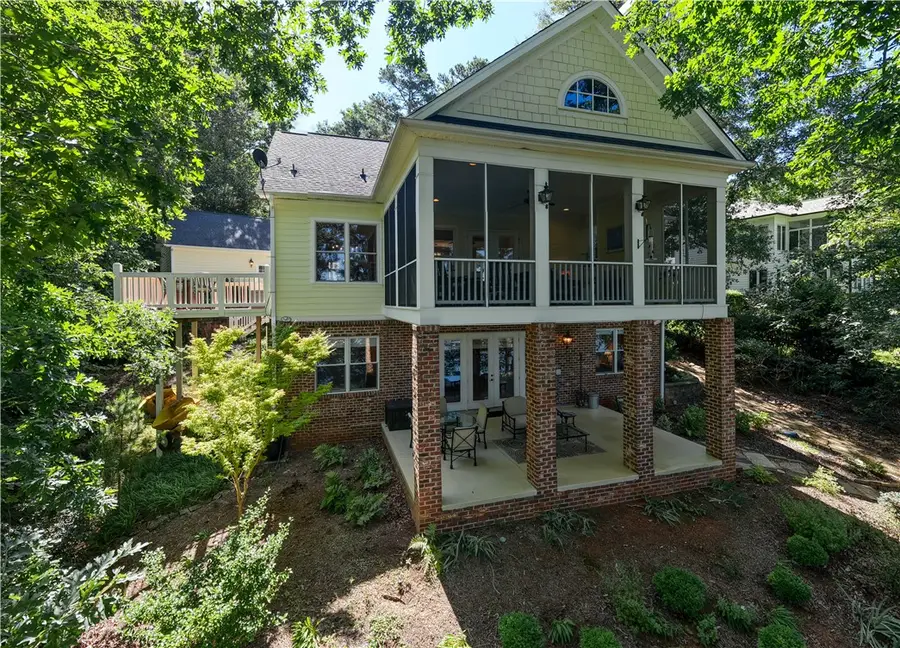
218 Royal Oaks Drive,Anderson, SC 29625
$987,500
- 3 Beds
- 5 Baths
- 2,600 sq. ft.
- Single family
- Active
Listed by:melanie fink
Office:allen tate - fink & assoc
MLS#:20289296
Source:SC_AAR
Price summary
- Price:$987,500
- Price per sq. ft.:$379.81
About this home
A thoughtfully designed waterfront on the deep waters of Lake Hartwell. Upon approach, note the unique cottage details that emphasize a defined family retreat. This abode offers an inviting, comfortable and informal atmosphere that evokes a feeling of warmth, simplicity, and a connection to nature. From the covered front porch through to the 350-square foot lakeside screened porch, there is functionality with a touch of charm in every room. Vaulted shiplap ceilings accent the main living room with a corner fireplace creating an inviting space to relax and gather. Seamless flow from the living area, kitchen and dining area are ideal for both everyday living and entertaining. The kitchen comes well-equipped with an island gas cooktop, spacious pantry, stainless appliances and a convenient built-in ice maker. Step out onto the lakeview grill deck for ease of cooking up family favorites. The staple in southern lake living is the screened porch. This extended living area offers a second fireplace and sweeping lake views with plenty of room for gathering, eating, games and relaxation. The lake view primary suite is conveniently located on the main level and features double sinks, a walk-in closet, soaking tub, and a walk-in tile shower. A half bath also located on the main level adds convenience for guests. The terrace level exudes privacy and comfort, ideal for extended stays or multi-generational living. This floor features a second lake view living area with a kitchenette, two guest ensuites, each with a personal full bath and spacious closet, and a third full hall bath for overflow overnight and lake guests. Step outside to the covered patio, offering yet another area to soak in the outdoors and water views. From here, a gently sloping stone pathway leads you to the covered slip dock with additional storage. Wide, open water views extend 180-degrees surrounded by mature landscape and a shallow Corp line. There are multiple climate controlled storage rooms throughout the home and the detached garage includes a fully floored upper floor, offering even more space for seasonal items, lake toys, or a workshop. Come experience a home that blends timeless design with comfortable elegance on the shores of Lake Hartwell.
Contact an agent
Home facts
- Year built:2008
- Listing Id #:20289296
- Added:51 day(s) ago
- Updated:July 29, 2025 at 02:29 PM
Rooms and interior
- Bedrooms:3
- Total bathrooms:5
- Full bathrooms:4
- Half bathrooms:1
- Living area:2,600 sq. ft.
Heating and cooling
- Cooling:Central Air, Electric, Heat Pump
- Heating:Central, Electric, Heat Pump
Structure and exterior
- Roof:Architectural, Shingle
- Year built:2008
- Building area:2,600 sq. ft.
- Lot area:0.7 Acres
Schools
- High school:Pendleton High
- Middle school:Riverside Middl
- Elementary school:Lafrance
Utilities
- Water:Public
- Sewer:Septic Tank
Finances and disclosures
- Price:$987,500
- Price per sq. ft.:$379.81
New listings near 218 Royal Oaks Drive
- New
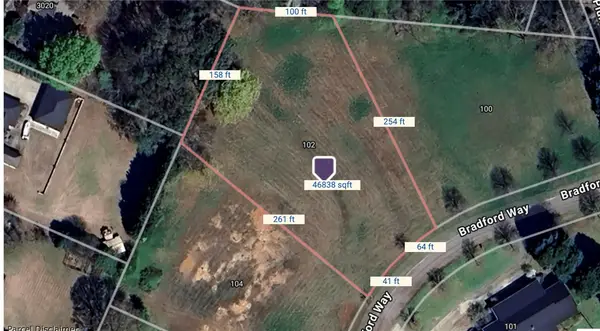 $110,000Active1.08 Acres
$110,000Active1.08 Acres102 Bradford Way, Anderson, SC 29621
MLS# 20291348Listed by: BHHS C DAN JOYNER - ANDERSON - New
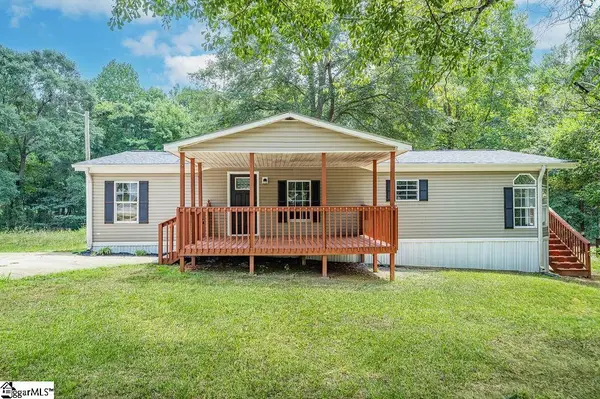 $179,000Active3 beds 2 baths
$179,000Active3 beds 2 baths200 Kaye Drive, Anderson, SC 29624
MLS# 1566406Listed by: KELLER WILLIAMS GREENVILLE CENTRAL - New
 $297,000Active2 beds 2 baths1,339 sq. ft.
$297,000Active2 beds 2 baths1,339 sq. ft.47 Hillsborough Drive, Anderson, SC 29621
MLS# 20291092Listed by: ALL STAR COMPANY - New
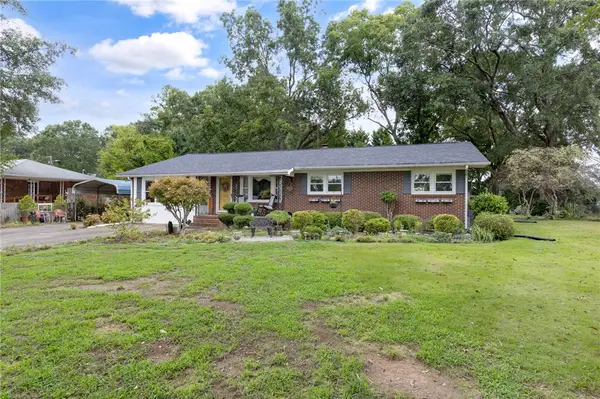 $239,000Active3 beds 2 baths1,588 sq. ft.
$239,000Active3 beds 2 baths1,588 sq. ft.137 Selwyn Drive, Anderson, SC 29625
MLS# 20291195Listed by: WESTERN UPSTATE KELLER WILLIAM - New
 $799,900Active4 beds 4 baths
$799,900Active4 beds 4 baths2001 Burns Bridge Road, Anderson, SC 29625
MLS# 20291202Listed by: WESTERN UPSTATE KELLER WILLIAM - Open Sun, 1:30 to 3pmNew
 $339,900Active3 beds 2 baths
$339,900Active3 beds 2 baths214 Savannah Drive, Anderson, SC 29621
MLS# 20291264Listed by: REAL ESTATE BY RIA - New
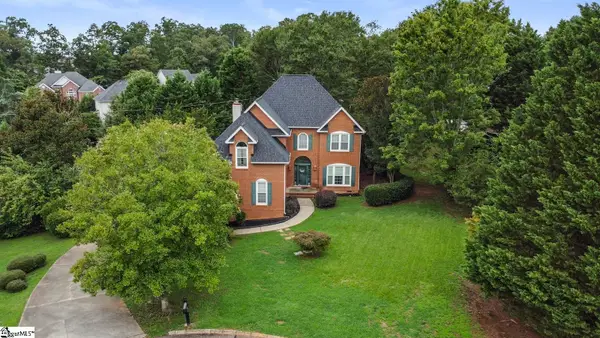 $399,999Active4 beds 3 baths
$399,999Active4 beds 3 baths104 Roxbury Court, Anderson, SC 29625
MLS# 1566316Listed by: EXP REALTY LLC - New
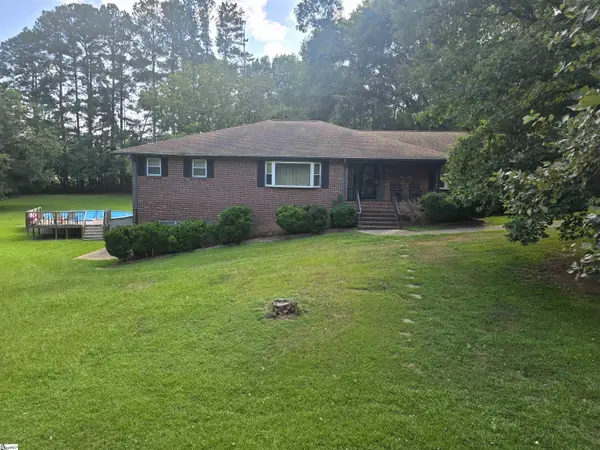 $450,000Active3 beds 3 baths
$450,000Active3 beds 3 baths3508 Allston Road, Anderson, SC 29624
MLS# 1566261Listed by: CASEY GROUP REAL ESTATE - ANDE - New
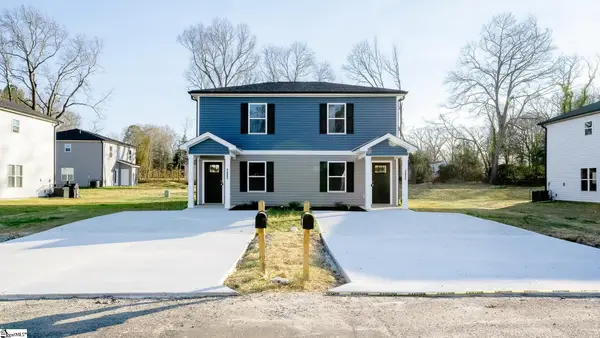 $292,500Active4 beds 4 baths2,060 sq. ft.
$292,500Active4 beds 4 baths2,060 sq. ft.203 Cromer Road #UNIT A & B, Anderson, SC 29624
MLS# 1566251Listed by: EVERNEST, LLC - New
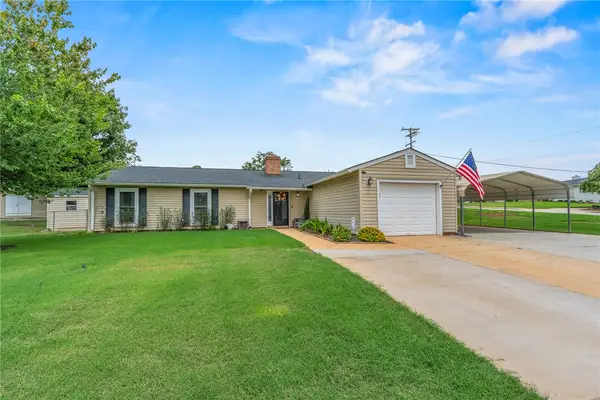 $279,900Active3 beds 2 baths1,472 sq. ft.
$279,900Active3 beds 2 baths1,472 sq. ft.102 Sedgefield Court, Anderson, SC 29621
MLS# 20291416Listed by: BLUEFIELD REALTY GROUP

