224 Regency Circle, Anderson, SC 29625
Local realty services provided by:Better Homes and Gardens Real Estate Medley
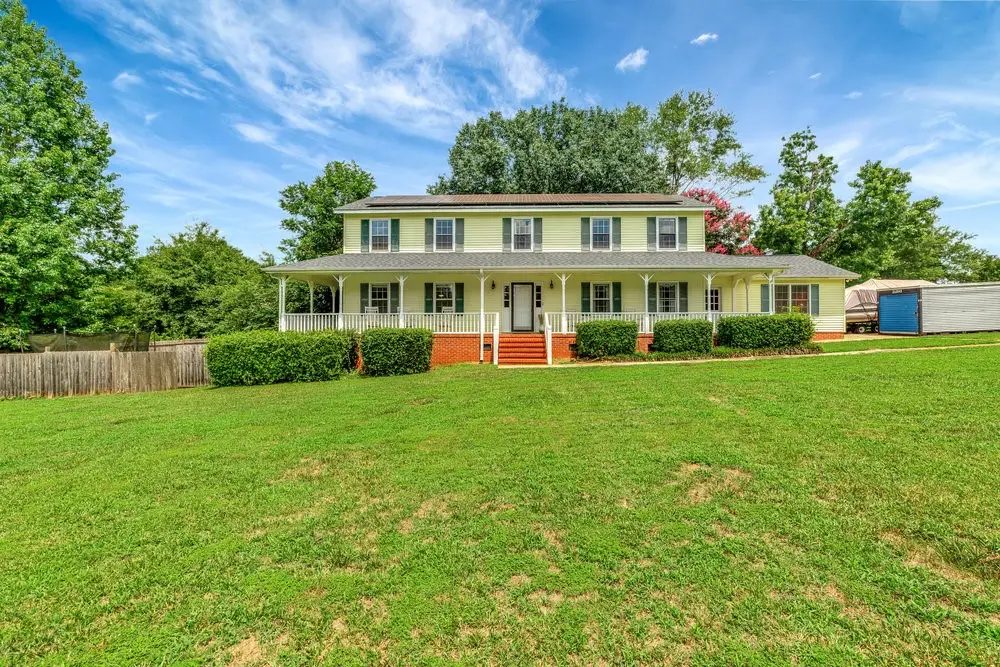
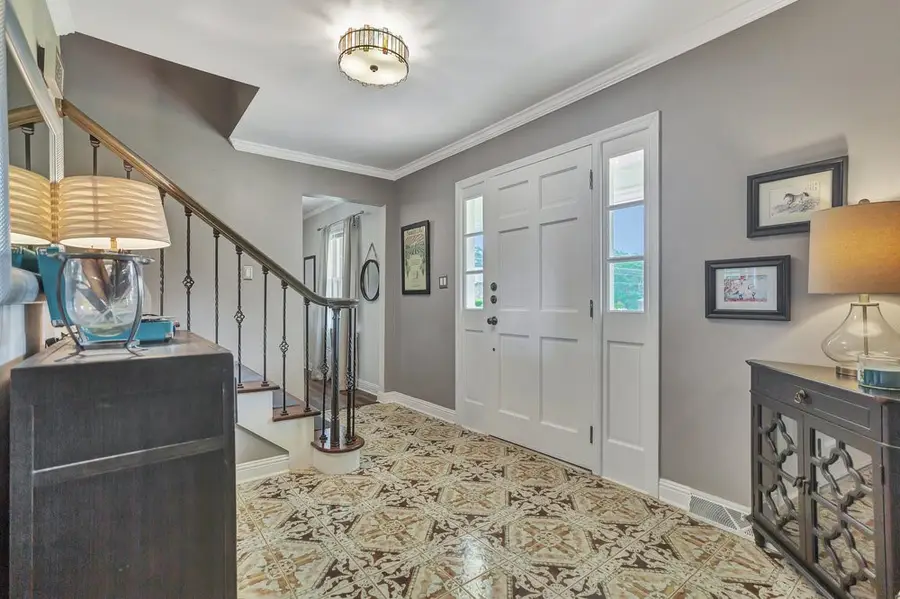
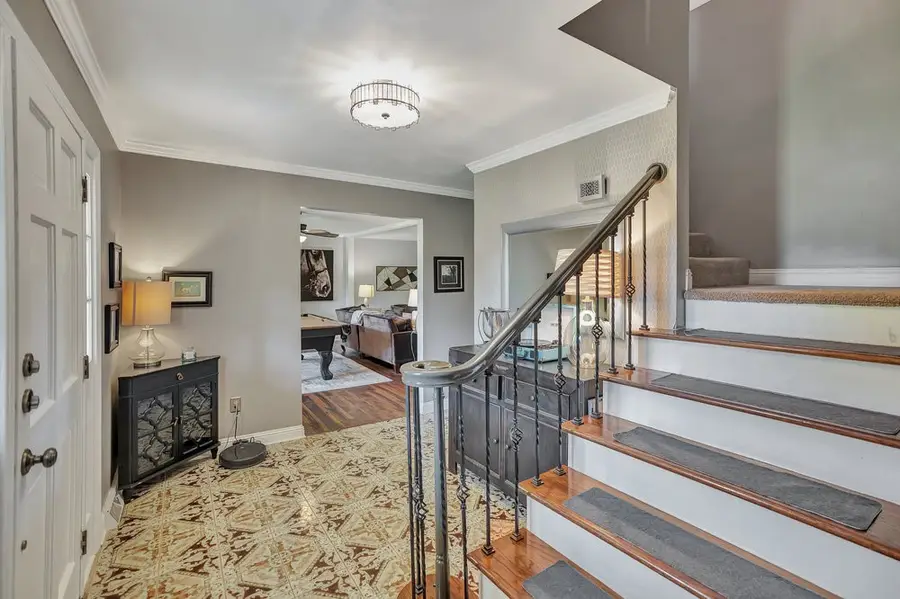
224 Regency Circle,Anderson, SC 29625
$444,900
- 4 Beds
- 3 Baths
- 2,560 sq. ft.
- Single family
- Active
Listed by:arielle salley
Office:buyhartwelllake, llc.
MLS#:20285621
Source:SC_AAR
Price summary
- Price:$444,900
- Price per sq. ft.:$173.79
About this home
This beautiful Farm style home offers 4 large bedrooms and 2.5 bathrooms. At over 2,500 sq. ft, your family will have plenty of space to stretch out both indoors and outside. There is an ensuite in the master bedroom with a closet offering plenty of storge. The upstairs Jack & Jill bathroom has a luxurious French brass clawfoot tub & shower combo. Downstairs, you will find a spacious living room with plenty of natural light & a gas log fireplace, there is also and door leading out to the large screened in porch which overlooks the backyard and the pool. The kitchen has beautiful butchers block countertops, updated appliances, & a breakfast nook overlooking the beautiful backyard. The pool has a brand-new liner, stairs, & motor on the pump system. The backyard was extended to offer plenty of room for the kids to play & once comfortably housed a trampoline and a swing set. The wrap around porch leads towards the back of the home to another large, screened "pet friendly" porch with a cat door and a dog door leading out onto another large back deck, overlooking the pool & firepit area. The newly built back deck was extended & is perfect for dining alfresco & spending your evenings reading & watching the kids play. In addition, there is a formal dining room downstairs and a large laundry room. The roof was replaced 7 years ago. The downstairs HVAC unit is currently being replaced to offer the home a more efficient system. This home has been completely renovated from the flooring all the way to the fixtures. We hope you enjoy the showing, it is a truly remarkable home. The owner & listing agent is a sc licensed realtor.
Contact an agent
Home facts
- Listing Id #:20285621
- Added:133 day(s) ago
- Updated:August 05, 2025 at 04:52 PM
Rooms and interior
- Bedrooms:4
- Total bathrooms:3
- Full bathrooms:2
- Half bathrooms:1
- Living area:2,560 sq. ft.
Heating and cooling
- Cooling:Central Air, Electric
- Heating:Central, Electric
Structure and exterior
- Roof:Architectural, Shingle
- Building area:2,560 sq. ft.
- Lot area:0.5 Acres
Schools
- High school:Westside High
- Middle school:Robert Anderson Middle
- Elementary school:Centrvl Elem
Utilities
- Water:Public
- Sewer:Public Sewer
Finances and disclosures
- Price:$444,900
- Price per sq. ft.:$173.79
- Tax amount:$2,793
New listings near 224 Regency Circle
- New
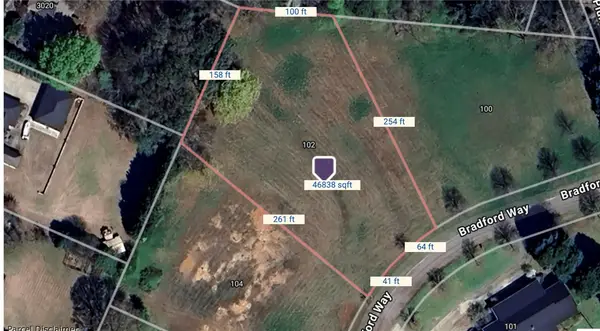 $110,000Active1.08 Acres
$110,000Active1.08 Acres102 Bradford Way, Anderson, SC 29621
MLS# 20291348Listed by: BHHS C DAN JOYNER - ANDERSON - New
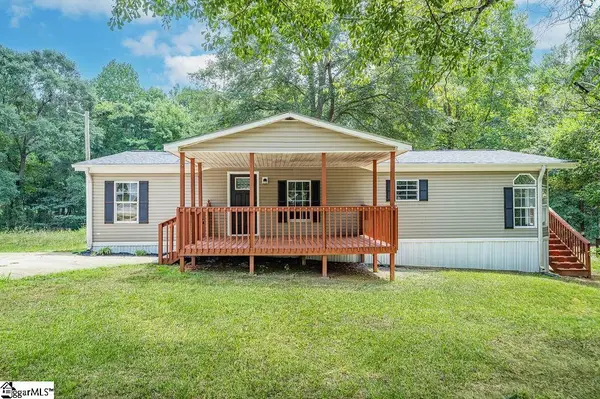 $179,000Active3 beds 2 baths
$179,000Active3 beds 2 baths200 Kaye Drive, Anderson, SC 29624
MLS# 1566406Listed by: KELLER WILLIAMS GREENVILLE CENTRAL - New
 $297,000Active2 beds 2 baths1,339 sq. ft.
$297,000Active2 beds 2 baths1,339 sq. ft.47 Hillsborough Drive, Anderson, SC 29621
MLS# 20291092Listed by: ALL STAR COMPANY - New
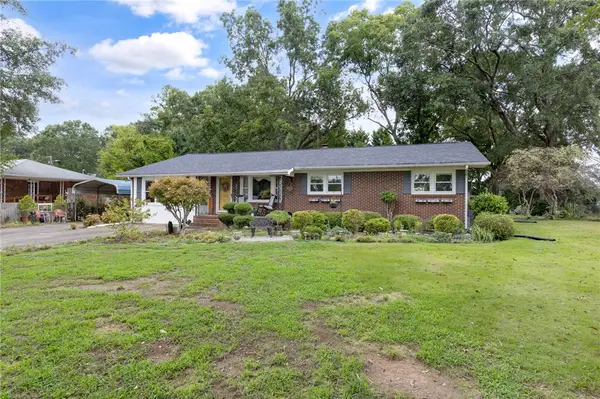 $239,000Active3 beds 2 baths1,588 sq. ft.
$239,000Active3 beds 2 baths1,588 sq. ft.137 Selwyn Drive, Anderson, SC 29625
MLS# 20291195Listed by: WESTERN UPSTATE KELLER WILLIAM - New
 $799,900Active4 beds 4 baths
$799,900Active4 beds 4 baths2001 Burns Bridge Road, Anderson, SC 29625
MLS# 20291202Listed by: WESTERN UPSTATE KELLER WILLIAM - Open Sun, 1:30 to 3pmNew
 $339,900Active3 beds 2 baths
$339,900Active3 beds 2 baths214 Savannah Drive, Anderson, SC 29621
MLS# 20291264Listed by: REAL ESTATE BY RIA - New
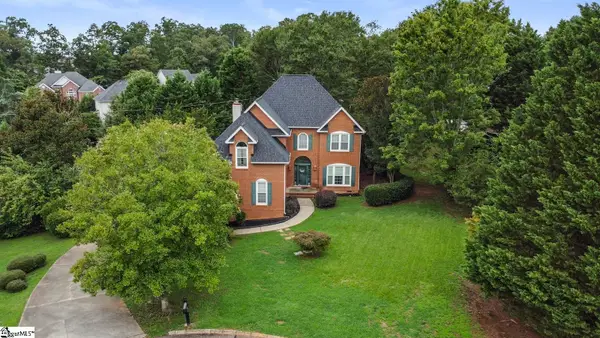 $399,999Active4 beds 3 baths
$399,999Active4 beds 3 baths104 Roxbury Court, Anderson, SC 29625
MLS# 1566316Listed by: EXP REALTY LLC - New
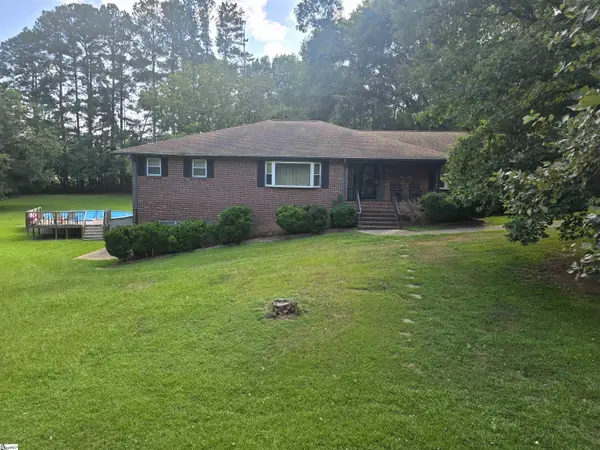 $450,000Active3 beds 3 baths
$450,000Active3 beds 3 baths3508 Allston Road, Anderson, SC 29624
MLS# 1566261Listed by: CASEY GROUP REAL ESTATE - ANDE - New
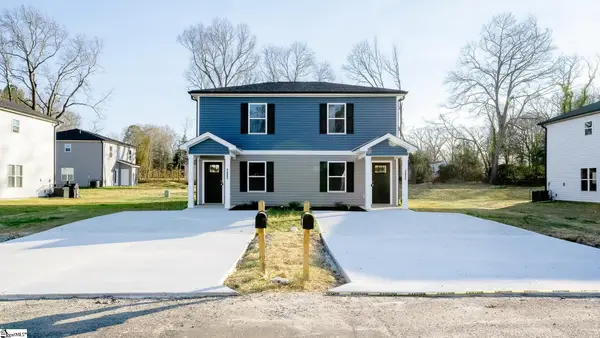 $292,500Active4 beds 4 baths2,060 sq. ft.
$292,500Active4 beds 4 baths2,060 sq. ft.203 Cromer Road #UNIT A & B, Anderson, SC 29624
MLS# 1566251Listed by: EVERNEST, LLC - New
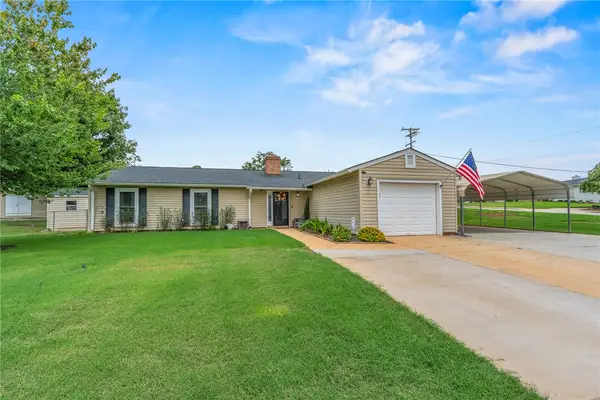 $279,900Active3 beds 2 baths1,472 sq. ft.
$279,900Active3 beds 2 baths1,472 sq. ft.102 Sedgefield Court, Anderson, SC 29621
MLS# 20291416Listed by: BLUEFIELD REALTY GROUP

