2701 Bellview Road, Anderson, SC 29621
Local realty services provided by:Better Homes and Gardens Real Estate Medley
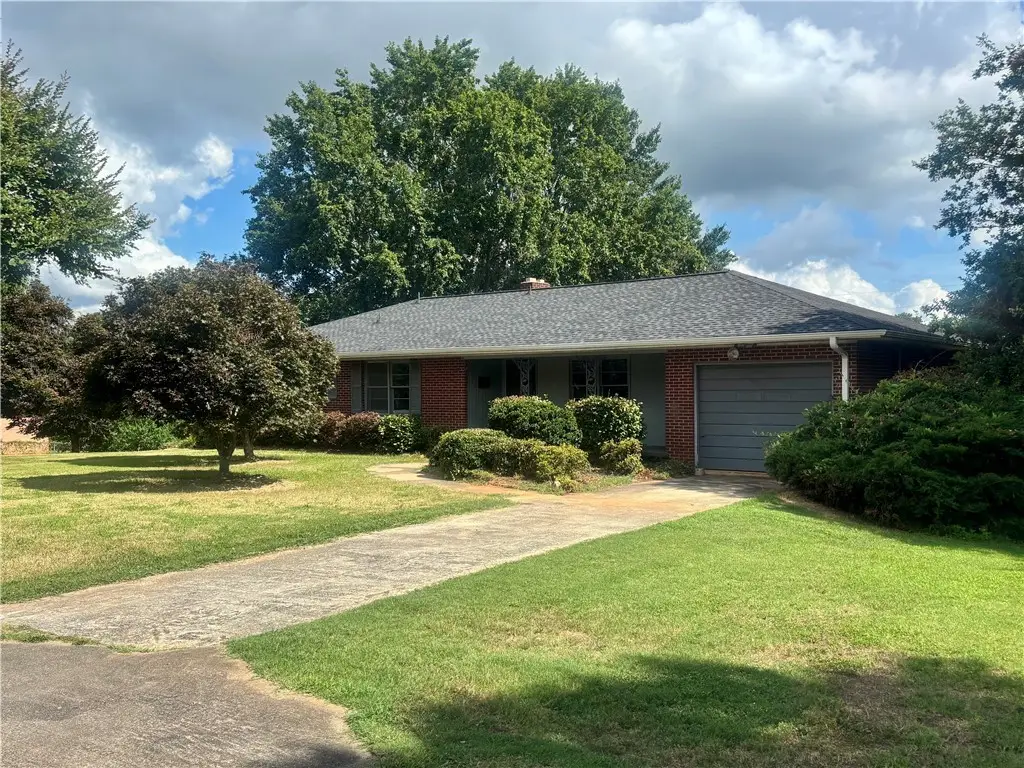
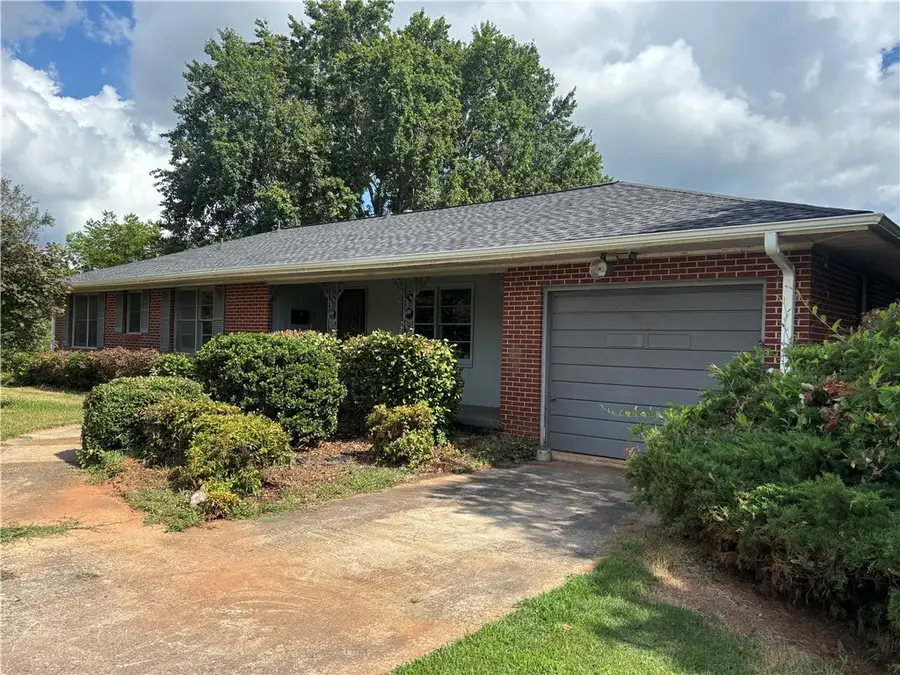
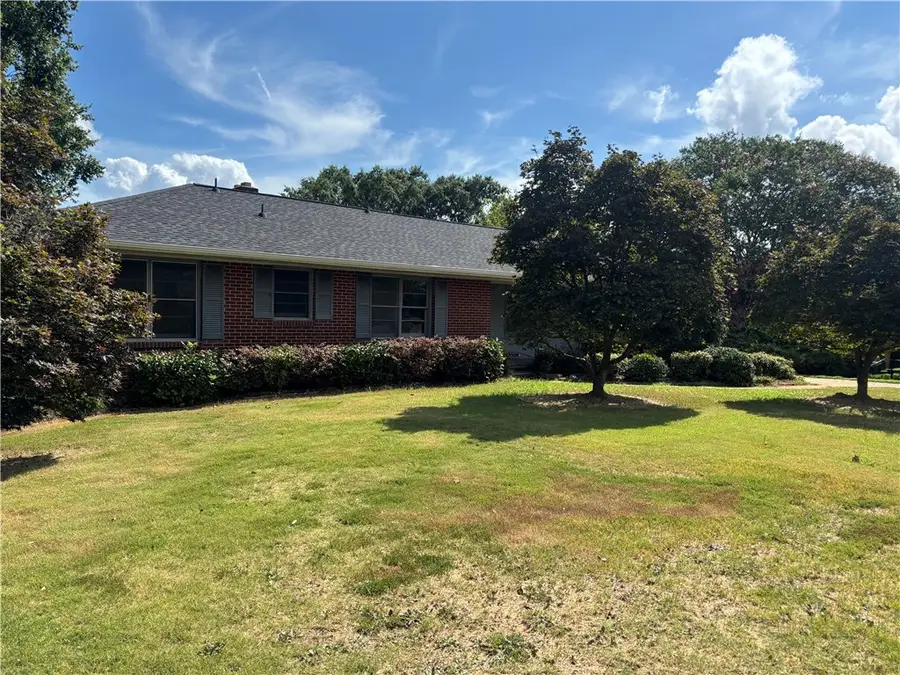
2701 Bellview Road,Anderson, SC 29621
$232,000
- 5 Beds
- 4 Baths
- 2,750 sq. ft.
- Single family
- Active
Listed by:anna lamphear
Office:anderson realty
MLS#:20290255
Source:SC_AAR
Price summary
- Price:$232,000
- Price per sq. ft.:$84.36
About this home
Prime Anderson Location with Endless Potential
Calling all visionaries—this home is a rare opportunity in the heart of Anderson! Perfectly situated near Main St., East Greenville St., Anderson University, shopping, and dining, this spacious property is full of potential and ready for some TLC. This home boasts approximately 2,900 finished square feet. The main level features a spacious living and dining area, a bonus room, and a laundry room and 3 generously sized bedrooms, each with its own private bathroom.
The lower level boasts a separate basement apartment with two bedrooms, one bathroom, a full kitchen, and a large living area, making it an excellent rental opportunity or an ideal space for extended family. Additionally, the basement offers a bonus area, a garage, and a workshop, providing ample storage and workspace. With separate outdoor entrances for both levels—along with interior access—this home offers versatility and endless possibilities. You will also find separated driveway and parking for the main level and basement level. The homeowner has recently completed around $10,000 in repairs and maintenance. They installed new gutters and downspouts, replaced the compressor in the AC unit, repaired a portion of flooring in the basement, repainted the front porch and more.
Sitting on approximately 0.5 acres, this property is waiting for the right buyer to bring it back to life. This home is bursting with potential. Don’t let this one pass you by—schedule your showing today!
Contact an agent
Home facts
- Year built:1965
- Listing Id #:20290255
- Added:29 day(s) ago
- Updated:July 29, 2025 at 02:29 PM
Rooms and interior
- Bedrooms:5
- Total bathrooms:4
- Full bathrooms:4
- Living area:2,750 sq. ft.
Heating and cooling
- Cooling:Heat Pump
- Heating:Heat Pump
Structure and exterior
- Roof:Architectural, Shingle
- Year built:1965
- Building area:2,750 sq. ft.
Schools
- High school:Tl Hanna High
- Middle school:Mccants Middle
- Elementary school:Concord Elem
Utilities
- Water:Public
- Sewer:Public Sewer
Finances and disclosures
- Price:$232,000
- Price per sq. ft.:$84.36
- Tax amount:$403
New listings near 2701 Bellview Road
- New
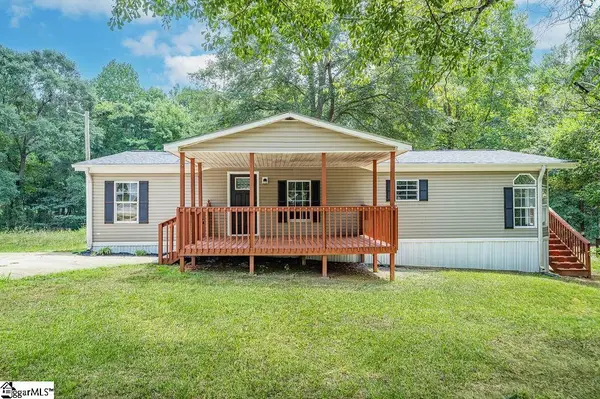 $179,000Active3 beds 2 baths
$179,000Active3 beds 2 baths200 Kaye Drive, Anderson, SC 29624
MLS# 1566406Listed by: KELLER WILLIAMS GREENVILLE CENTRAL - New
 $297,000Active2 beds 2 baths1,339 sq. ft.
$297,000Active2 beds 2 baths1,339 sq. ft.47 Hillsborough Drive, Anderson, SC 29621
MLS# 20291092Listed by: ALL STAR COMPANY - New
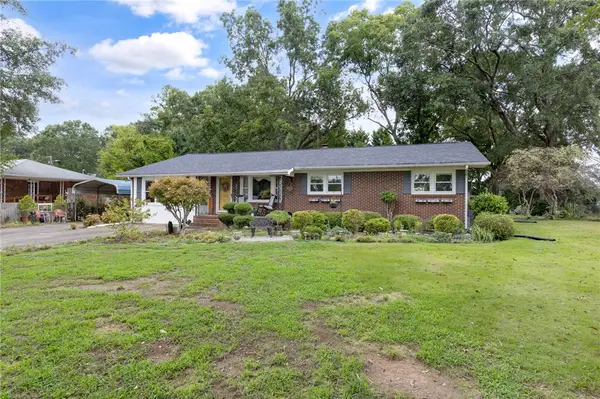 $239,000Active3 beds 2 baths1,588 sq. ft.
$239,000Active3 beds 2 baths1,588 sq. ft.137 Selwyn Drive, Anderson, SC 29625
MLS# 20291195Listed by: WESTERN UPSTATE KELLER WILLIAM - New
 $799,900Active4 beds 4 baths
$799,900Active4 beds 4 baths2001 Burns Bridge Road, Anderson, SC 29625
MLS# 20291202Listed by: WESTERN UPSTATE KELLER WILLIAM - Open Sun, 1:30 to 3pmNew
 $339,900Active3 beds 2 baths
$339,900Active3 beds 2 baths214 Savannah Drive, Anderson, SC 29621
MLS# 20291264Listed by: REAL ESTATE BY RIA - New
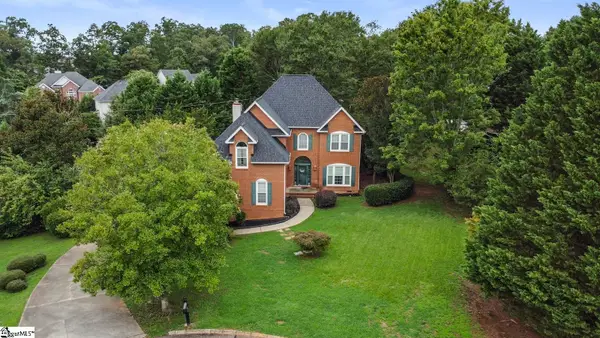 $399,999Active4 beds 3 baths
$399,999Active4 beds 3 baths104 Roxbury Court, Anderson, SC 29625
MLS# 1566316Listed by: EXP REALTY LLC - New
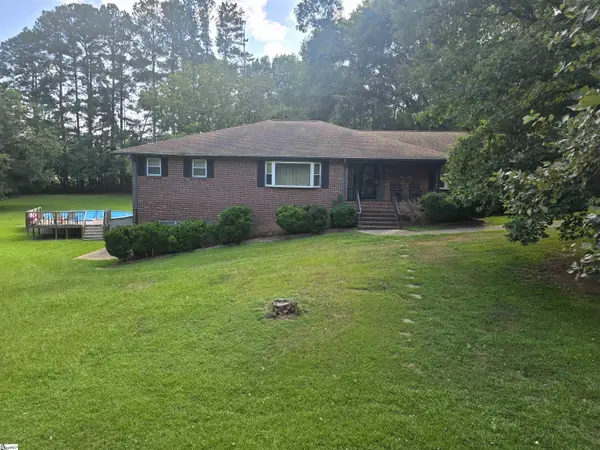 $450,000Active3 beds 3 baths
$450,000Active3 beds 3 baths3508 Allston Road, Anderson, SC 29624
MLS# 1566261Listed by: CASEY GROUP REAL ESTATE - ANDE - New
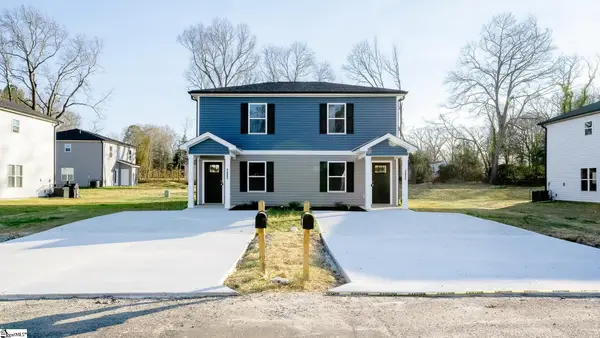 $292,500Active4 beds 4 baths2,060 sq. ft.
$292,500Active4 beds 4 baths2,060 sq. ft.203 Cromer Road #UNIT A & B, Anderson, SC 29624
MLS# 1566251Listed by: EVERNEST, LLC - New
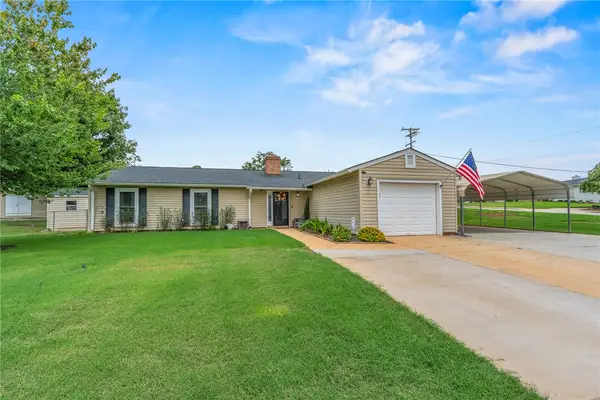 $279,900Active3 beds 2 baths1,472 sq. ft.
$279,900Active3 beds 2 baths1,472 sq. ft.102 Sedgefield Court, Anderson, SC 29621
MLS# 20291416Listed by: BLUEFIELD REALTY GROUP - New
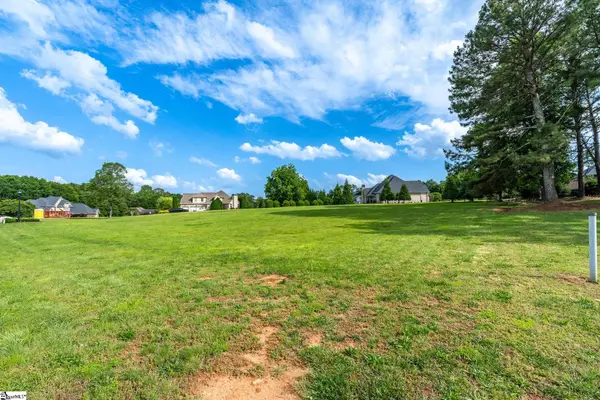 $85,000Active0.59 Acres
$85,000Active0.59 Acres106 Bree Drive, Anderson, SC 29621
MLS# 1566221Listed by: SUCCESS PROPERTIES, LLC

