296 Public Well Road, Anderson, SC 29626
Local realty services provided by:Better Homes and Gardens Real Estate Medley
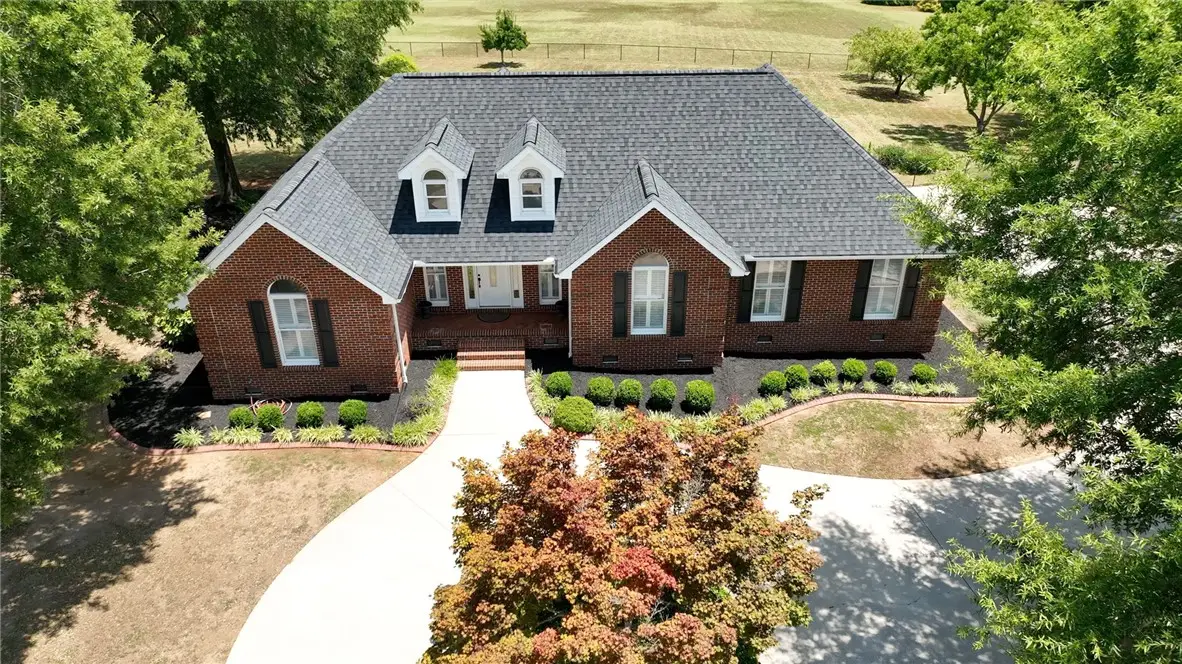
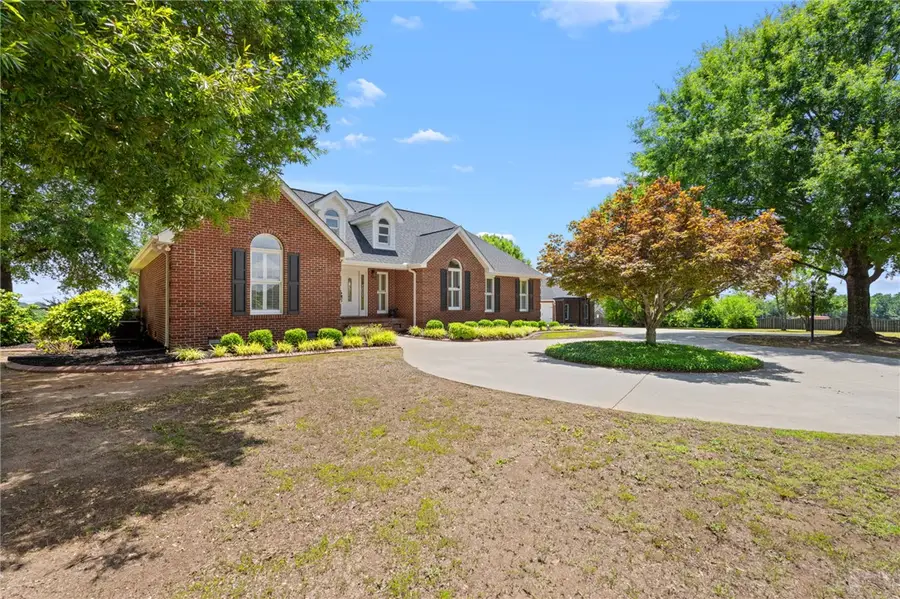
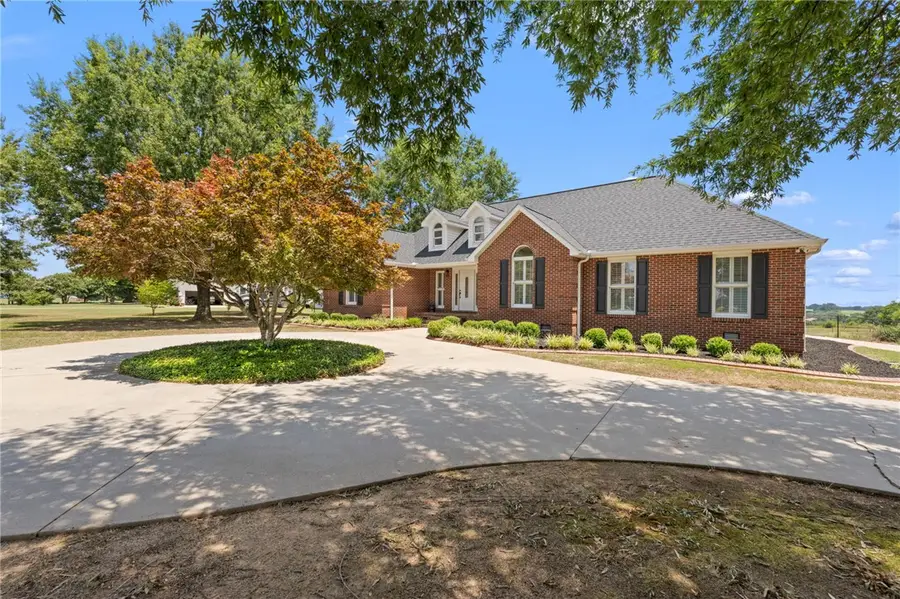
296 Public Well Road,Anderson, SC 29626
$559,000
- 3 Beds
- 2 Baths
- 2,059 sq. ft.
- Single family
- Active
Listed by:phillip wilson
Office:northgroup real estate (greenville)
MLS#:20289951
Source:SC_AAR
Price summary
- Price:$559,000
- Price per sq. ft.:$271.49
About this home
JUST LIKE NEW! Rare find with this one level all brick home on 3 acres. Home has a 1 car attached garage and a 22X24 2 car detached garage with a 10X24 workshop that has water and electricity in place. Roof is only 3 years old. The split open floor plan has been gone through top to bottom. Updates include remodeled kitchen with all new appliances, remodeled bathrooms, remodeled laundry room, new hardwood flooring, new central vac, all new paint, all new pex plumping, custom crown molding, new back patio, new gutter guards and so much more. The living room has vaulted ceilings with skylights, a fireplace and leads to the sunroom with large windows that highlight the huge private back yard with new black chain link fence. The kitchen has ample cabinet space, a breakfast nook and leads to the dining room with tray ceilings. The primary suite has a large walk-in closet and completely remodeled full bathroom featuring a claw foot tub. The 2 additional bedrooms have plenty of closet space and a hall bathroom. Great location just minutes to Lake Hartwell boat ramps and Portman Marina.
Contact an agent
Home facts
- Year built:2003
- Listing Id #:20289951
- Added:31 day(s) ago
- Updated:August 03, 2025 at 01:53 AM
Rooms and interior
- Bedrooms:3
- Total bathrooms:2
- Full bathrooms:2
- Living area:2,059 sq. ft.
Heating and cooling
- Cooling:Central Air, Forced Air, Heat Pump
- Heating:Central, Electric, Heat Pump
Structure and exterior
- Roof:Architectural, Shingle
- Year built:2003
- Building area:2,059 sq. ft.
- Lot area:3.01 Acres
Schools
- High school:Westside High
- Middle school:Robert Anderson Middle
- Elementary school:Mclees Elem
Utilities
- Sewer:Septic Tank
Finances and disclosures
- Price:$559,000
- Price per sq. ft.:$271.49
New listings near 296 Public Well Road
- New
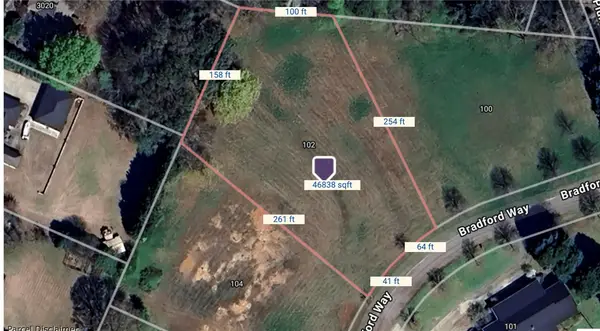 $110,000Active1.08 Acres
$110,000Active1.08 Acres102 Bradford Way, Anderson, SC 29621
MLS# 20291348Listed by: BHHS C DAN JOYNER - ANDERSON - New
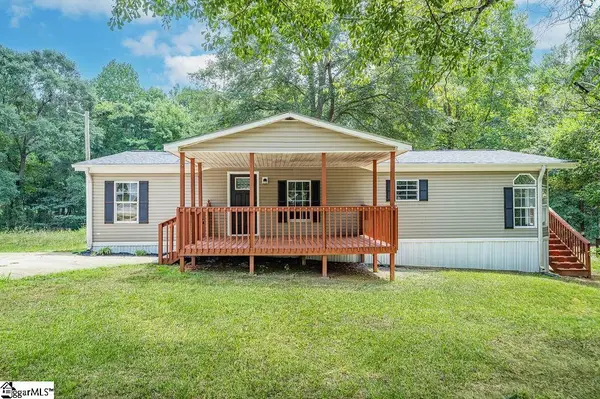 $179,000Active3 beds 2 baths
$179,000Active3 beds 2 baths200 Kaye Drive, Anderson, SC 29624
MLS# 1566406Listed by: KELLER WILLIAMS GREENVILLE CENTRAL - New
 $297,000Active2 beds 2 baths1,339 sq. ft.
$297,000Active2 beds 2 baths1,339 sq. ft.47 Hillsborough Drive, Anderson, SC 29621
MLS# 20291092Listed by: ALL STAR COMPANY - New
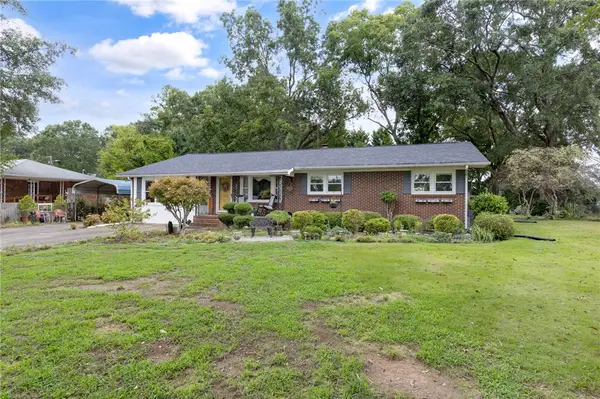 $239,000Active3 beds 2 baths1,588 sq. ft.
$239,000Active3 beds 2 baths1,588 sq. ft.137 Selwyn Drive, Anderson, SC 29625
MLS# 20291195Listed by: WESTERN UPSTATE KELLER WILLIAM - New
 $799,900Active4 beds 4 baths
$799,900Active4 beds 4 baths2001 Burns Bridge Road, Anderson, SC 29625
MLS# 20291202Listed by: WESTERN UPSTATE KELLER WILLIAM - Open Sun, 1:30 to 3pmNew
 $339,900Active3 beds 2 baths
$339,900Active3 beds 2 baths214 Savannah Drive, Anderson, SC 29621
MLS# 20291264Listed by: REAL ESTATE BY RIA - New
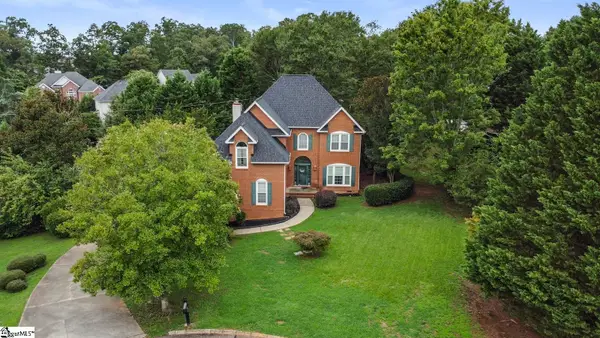 $399,999Active4 beds 3 baths
$399,999Active4 beds 3 baths104 Roxbury Court, Anderson, SC 29625
MLS# 1566316Listed by: EXP REALTY LLC - New
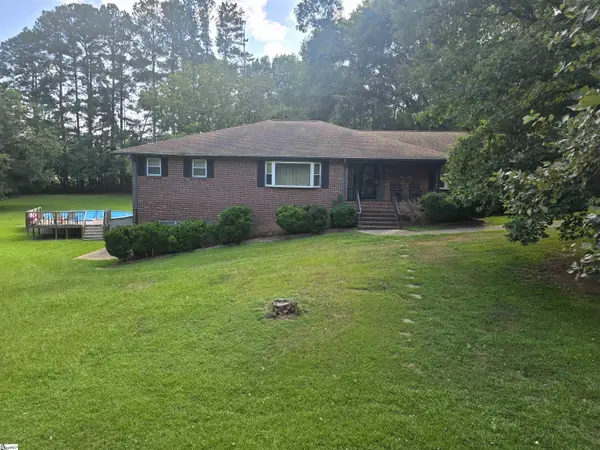 $450,000Active3 beds 3 baths
$450,000Active3 beds 3 baths3508 Allston Road, Anderson, SC 29624
MLS# 1566261Listed by: CASEY GROUP REAL ESTATE - ANDE - New
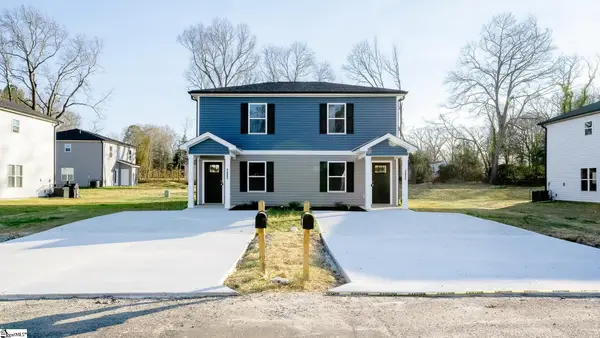 $292,500Active4 beds 4 baths2,060 sq. ft.
$292,500Active4 beds 4 baths2,060 sq. ft.203 Cromer Road #UNIT A & B, Anderson, SC 29624
MLS# 1566251Listed by: EVERNEST, LLC - New
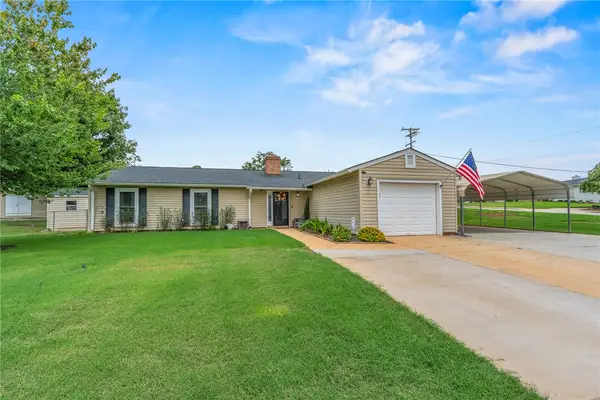 $279,900Active3 beds 2 baths1,472 sq. ft.
$279,900Active3 beds 2 baths1,472 sq. ft.102 Sedgefield Court, Anderson, SC 29621
MLS# 20291416Listed by: BLUEFIELD REALTY GROUP

