301 Elm Avenue, Anderson, SC 29625
Local realty services provided by:Better Homes and Gardens Real Estate Medley
Listed by: the clever people, tammy woodbury
Office: exp realty - clever people
MLS#:20292705
Source:SC_AAR
Price summary
- Price:$279,000
- Price per sq. ft.:$196.2
About this home
The beloved Dogwood plan is soon to be completed just for YOU, take a ride over to 301 Elm Avenue! This home is favored for the open gathering spaces that are separated from the privately located bedrooms. The living room expands into the casual dining area which opens to the U-designed kitchen. Ideal for meal prep, this kitchen design has been a long time favorite and also features a generously sized pantry. The kitchen also has access to the covered porch so whether you're grilling or hoping to relax after dinner, this cozy spot is just a few steps off the kitchen. For ultimate "quiet," the bedrooms are located off a private hallway. Two bedrooms access a full bathroom in the hallway while the Primary bedroom has LVP flooring, a walk-in closet, and a private en suite with double granite vanity, soaking tub, and walk-in shower. With the exception of the two guest bedrooms and the Primary bedroom closet, the home has LVP (luxury vinyl plank) flooring throughout. The kitchen has granite countertops and shaker cabinets. Home includes a QBW (Quality Builder Warranty). Homes are estimated to be complete by the end of October 2025. *Home will have white shaker cabinets; depending upon date of contract, buyer MAY be able to select the Level 1 granite color. Painting has already begun. LVP/Carpet colors have been ordered by builder and can be shared by 9/26/25.*
Contact an agent
Home facts
- Year built:2025
- Listing ID #:20292705
- Added:56 day(s) ago
- Updated:November 14, 2025 at 10:17 PM
Rooms and interior
- Bedrooms:3
- Total bathrooms:2
- Full bathrooms:2
- Living area:1,422 sq. ft.
Heating and cooling
- Cooling:Central Air, Electric
- Heating:Central, Electric
Structure and exterior
- Roof:Architectural, Shingle
- Year built:2025
- Building area:1,422 sq. ft.
- Lot area:0.37 Acres
Schools
- High school:Westside High
- Middle school:Robert Anderson Middle
- Elementary school:Centrvl Elem
Utilities
- Water:Public
- Sewer:Public Sewer
Finances and disclosures
- Price:$279,000
- Price per sq. ft.:$196.2
- Tax amount:$1,351 (2025)
New listings near 301 Elm Avenue
- New
 $880,000Active4 beds 4 baths
$880,000Active4 beds 4 baths3004 Barefoot Trail, Anderson, SC 29621
MLS# 1574794Listed by: BHHS C DAN JOYNER - ANDERSON - New
 $275,000Active3 beds 3 baths
$275,000Active3 beds 3 baths1609 Northlake Drive, Anderson, SC 29625
MLS# 1574888Listed by: D H P REAL ESTATE LLC 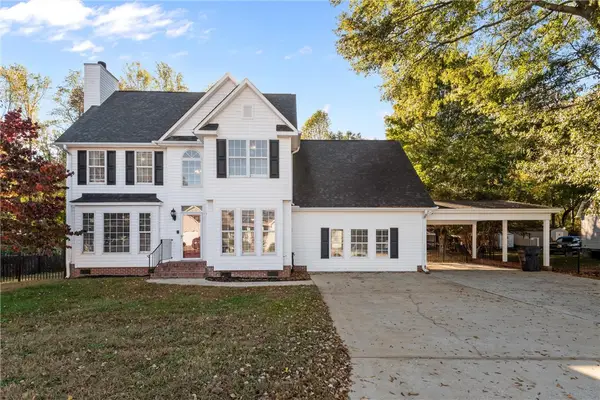 $350,000Pending4 beds 3 baths2,395 sq. ft.
$350,000Pending4 beds 3 baths2,395 sq. ft.607 Laurel Creek Drive, Anderson, SC 29621
MLS# 20294012Listed by: BHHS C DAN JOYNER - ANDERSON- New
 $262,500Active3 beds 2 baths1,300 sq. ft.
$262,500Active3 beds 2 baths1,300 sq. ft.2041 Cardinal Park Drive, Anderson, SC 29621
MLS# 20294696Listed by: BHHS C DAN JOYNER - ANDERSON - New
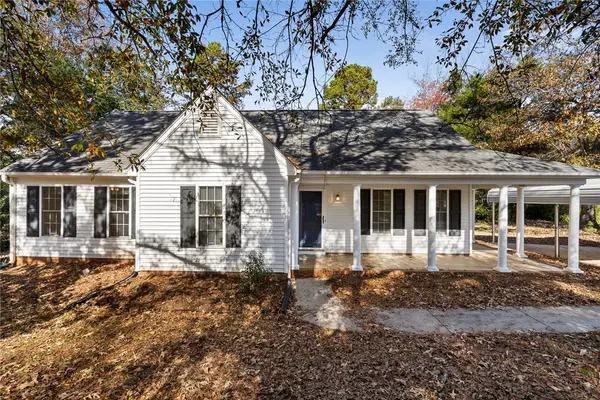 $245,000Active3 beds 2 baths1,415 sq. ft.
$245,000Active3 beds 2 baths1,415 sq. ft.1000 Shadow Lane, Anderson, SC 29625
MLS# 20294552Listed by: WESTERN UPSTATE KELLER WILLIAM - New
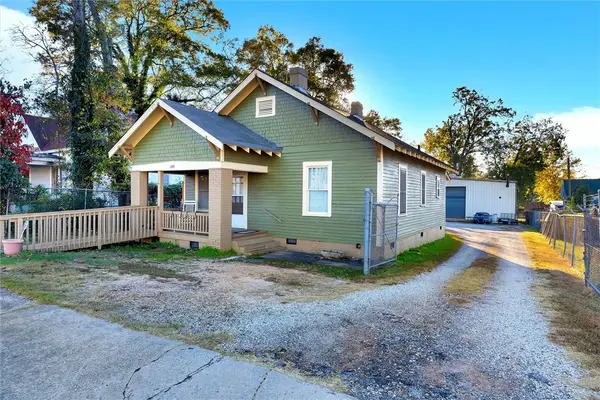 $495,000Active2 beds 2 baths1,292 sq. ft.
$495,000Active2 beds 2 baths1,292 sq. ft.609 Fair Street, Anderson, SC 29625
MLS# 20294721Listed by: CHARLES H. KNIGHT, LLC - New
 $180,000Active3 beds 2 baths1,344 sq. ft.
$180,000Active3 beds 2 baths1,344 sq. ft.439 Oak Shores Road, Anderson, SC 29625
MLS# 20294485Listed by: ADLY GROUP REALTY - New
 $469,000Active3 beds 3 baths2,190 sq. ft.
$469,000Active3 beds 3 baths2,190 sq. ft.1007 Tuscany Drive, Anderson, SC 29621
MLS# 20294620Listed by: MONAGHAN CO REAL ESTATE - New
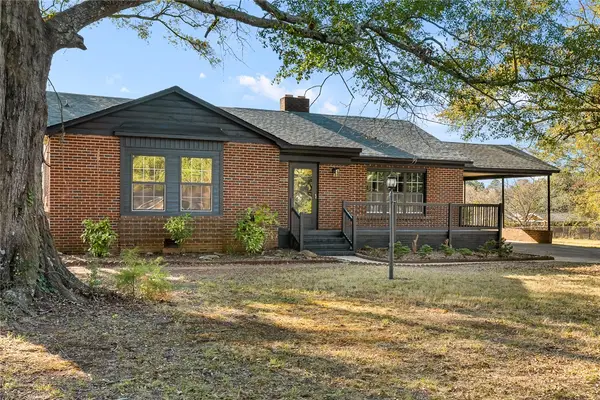 $235,000Active3 beds 2 baths1,472 sq. ft.
$235,000Active3 beds 2 baths1,472 sq. ft.1010 Bern Circle, Anderson, SC 29626
MLS# 20294660Listed by: EXP REALTY, LLC - New
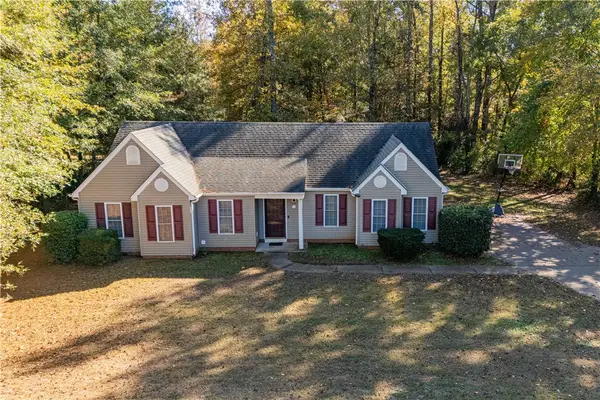 $350,000Active-- beds -- baths3,600 sq. ft.
$350,000Active-- beds -- baths3,600 sq. ft.100 & 106 Capeview And Bertha Drive, Anderson, SC 29626
MLS# 20294724Listed by: HOWARD HANNA ALLEN TATE/PINE TO PALM REALTY
