312 Northlake Drive, Anderson, SC 29625
Local realty services provided by:Better Homes and Gardens Real Estate Medley
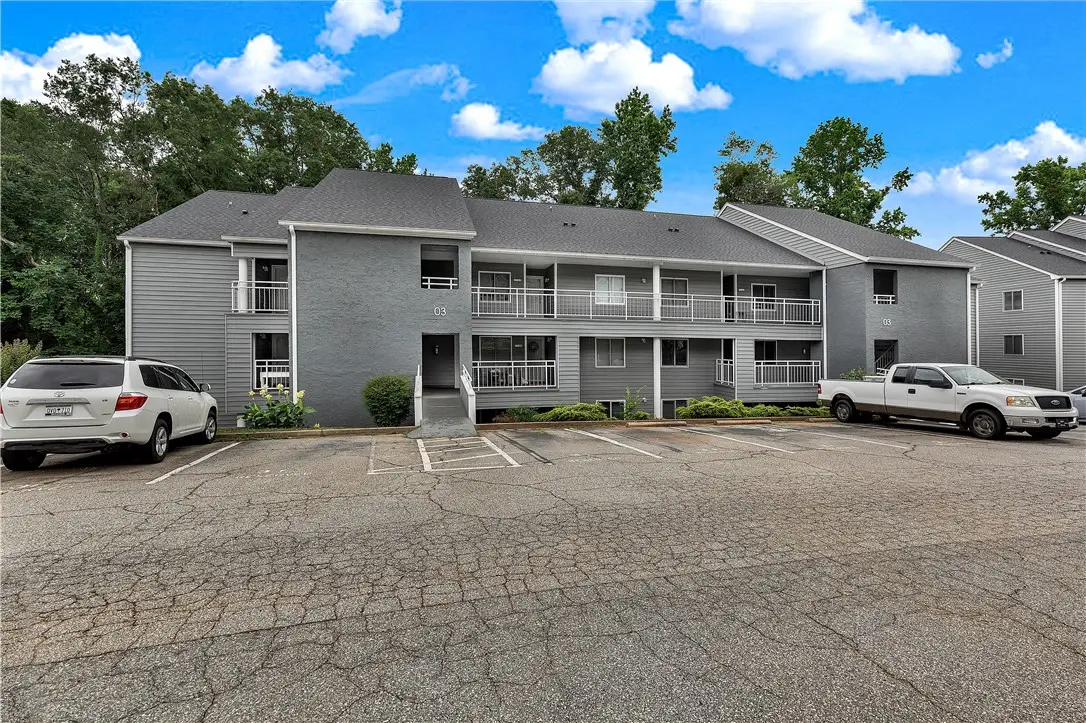


312 Northlake Drive,Anderson, SC 29625
$215,900
- 3 Beds
- 2 Baths
- 1,466 sq. ft.
- Condominium
- Active
Listed by:larissa pino
Office:lake hartwell properties
MLS#:20288309
Source:SC_AAR
Price summary
- Price:$215,900
- Price per sq. ft.:$147.27
- Monthly HOA dues:$346
About this home
Improved Price! Welcome to this spacious 3 bedroom-2 bathroom condo. This unit offers ultimate peace and quiet and seasonal views of the lake that add a tranquil touch.
Step into the generously sized family room, where neutral tones set a relaxing mood and a decorative fireplace creates a stylish focal point. The kitchen’s pass-through window to the dining area keeps you connected with guests while prepping meals—perfect for entertaining.
The private master suite includes a walk-in closet and a full bathroom with a shower/tub combo. It opens directly into a sun-drenched sunroom, ideal for a home office, nursery, reading nook, gym, or vanity space—the natural light here is incredible!
Your guests will appreciate the split floor plan, with two large bedrooms sharing a full hall bath near the entry.
The Northlake community is packed with perks—lakefront living with a courtesy dock, pool, tennis courts and a walking trail.
Located just off Clemson Blvd and I-85, this condo offers unbeatable access to shopping, dining, medical facilities, and both Clemson and Anderson Universities. Whether you're a first-time buyer, investor, retiree, or busy professional, this is your chance to enjoy the good life. This is a fantastic opportunity to enjoy low-maintenance living in a prime location with this top-floor, corner-unit condo!
Make your move today to 312 Northlake Drive—where comfort, convenience, and community come together. HOA is $381/month, Water, Trash, Exterior Maintenance and Exterior Pest/Termite is included.
Contact an agent
Home facts
- Listing Id #:20288309
- Added:72 day(s) ago
- Updated:August 07, 2025 at 03:53 PM
Rooms and interior
- Bedrooms:3
- Total bathrooms:2
- Full bathrooms:2
- Living area:1,466 sq. ft.
Heating and cooling
- Cooling:Heat Pump
- Heating:Heat Pump
Structure and exterior
- Building area:1,466 sq. ft.
Schools
- High school:Westside High
- Middle school:Robert Anderson Middle
- Elementary school:Whitehall Elem
Utilities
- Sewer:Public Sewer
Finances and disclosures
- Price:$215,900
- Price per sq. ft.:$147.27
- Tax amount:$583 (2024)
New listings near 312 Northlake Drive
- New
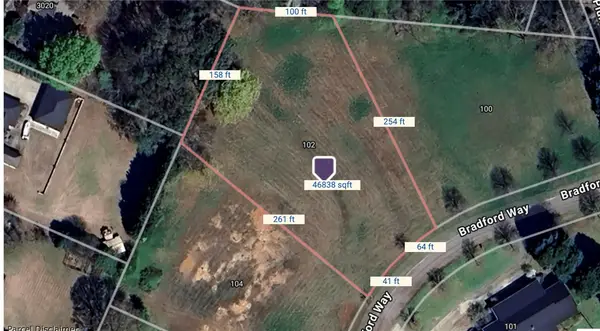 $110,000Active1.08 Acres
$110,000Active1.08 Acres102 Bradford Way, Anderson, SC 29621
MLS# 20291348Listed by: BHHS C DAN JOYNER - ANDERSON - New
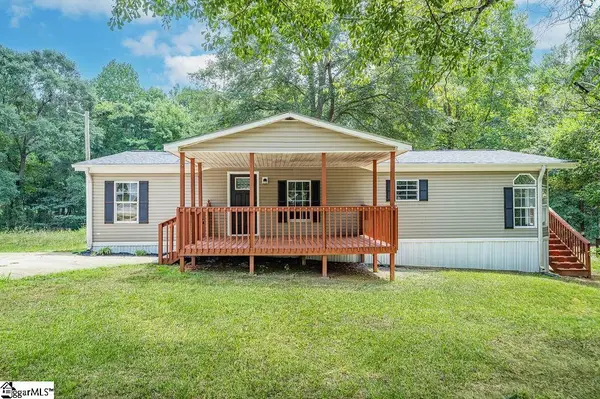 $179,000Active3 beds 2 baths
$179,000Active3 beds 2 baths200 Kaye Drive, Anderson, SC 29624
MLS# 1566406Listed by: KELLER WILLIAMS GREENVILLE CENTRAL - New
 $297,000Active2 beds 2 baths1,339 sq. ft.
$297,000Active2 beds 2 baths1,339 sq. ft.47 Hillsborough Drive, Anderson, SC 29621
MLS# 20291092Listed by: ALL STAR COMPANY - New
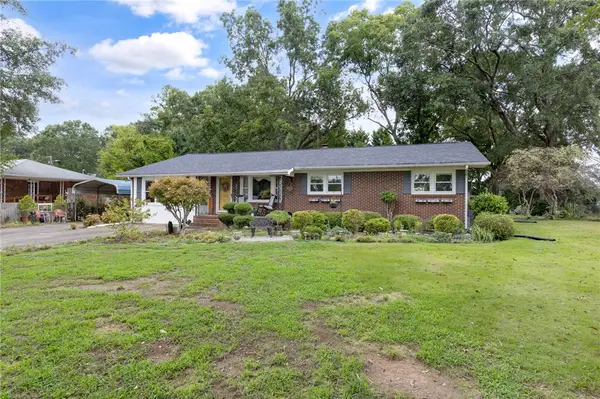 $239,000Active3 beds 2 baths1,588 sq. ft.
$239,000Active3 beds 2 baths1,588 sq. ft.137 Selwyn Drive, Anderson, SC 29625
MLS# 20291195Listed by: WESTERN UPSTATE KELLER WILLIAM - New
 $799,900Active4 beds 4 baths
$799,900Active4 beds 4 baths2001 Burns Bridge Road, Anderson, SC 29625
MLS# 20291202Listed by: WESTERN UPSTATE KELLER WILLIAM - Open Sun, 1:30 to 3pmNew
 $339,900Active3 beds 2 baths
$339,900Active3 beds 2 baths214 Savannah Drive, Anderson, SC 29621
MLS# 20291264Listed by: REAL ESTATE BY RIA - New
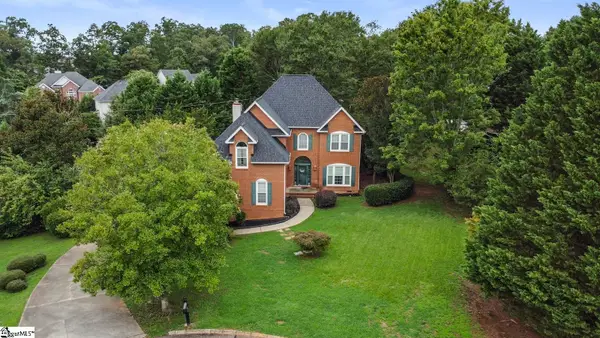 $399,999Active4 beds 3 baths
$399,999Active4 beds 3 baths104 Roxbury Court, Anderson, SC 29625
MLS# 1566316Listed by: EXP REALTY LLC - New
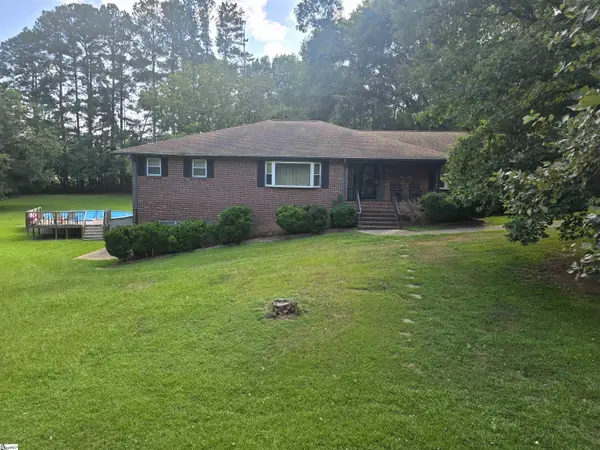 $450,000Active3 beds 3 baths
$450,000Active3 beds 3 baths3508 Allston Road, Anderson, SC 29624
MLS# 1566261Listed by: CASEY GROUP REAL ESTATE - ANDE - New
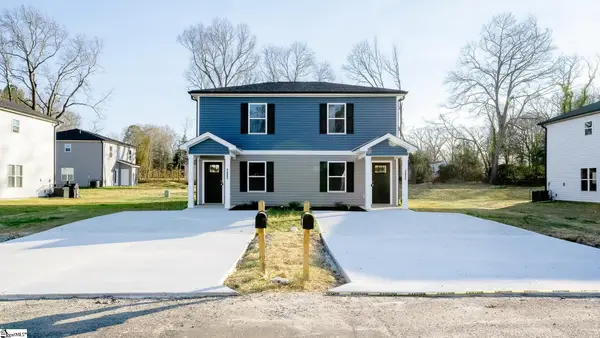 $292,500Active4 beds 4 baths2,060 sq. ft.
$292,500Active4 beds 4 baths2,060 sq. ft.203 Cromer Road #UNIT A & B, Anderson, SC 29624
MLS# 1566251Listed by: EVERNEST, LLC - New
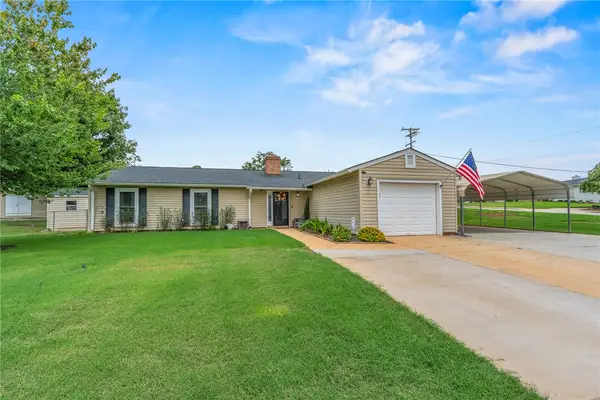 $279,900Active3 beds 2 baths1,472 sq. ft.
$279,900Active3 beds 2 baths1,472 sq. ft.102 Sedgefield Court, Anderson, SC 29621
MLS# 20291416Listed by: BLUEFIELD REALTY GROUP

