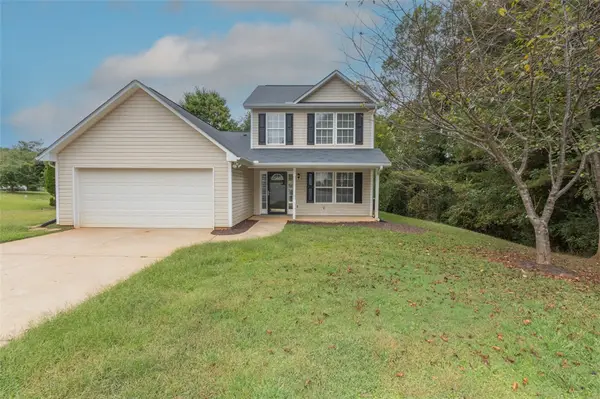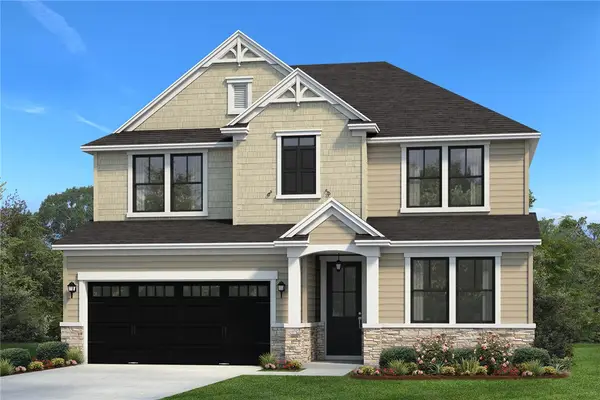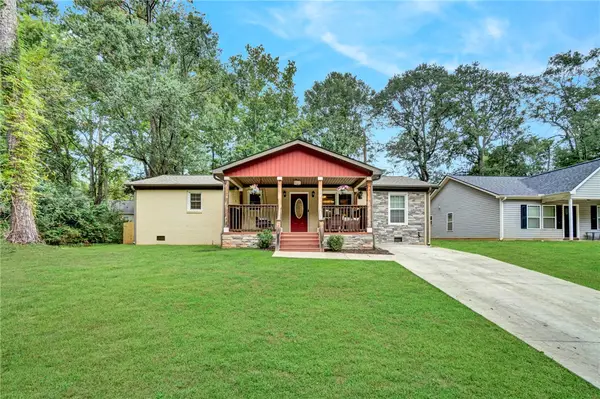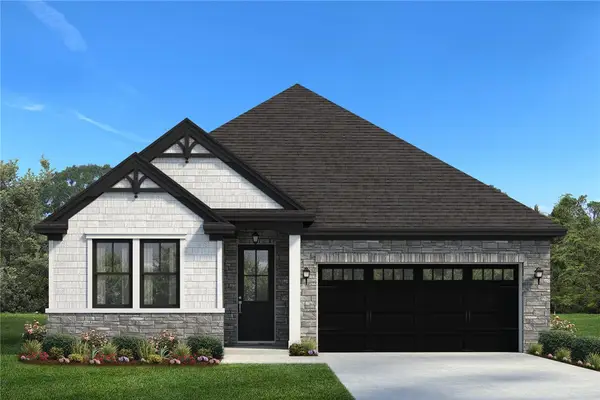3136 Midway Road, Anderson, SC 29621
Local realty services provided by:Better Homes and Gardens Real Estate Medley
3136 Midway Road,Anderson, SC 29621
$483,000
- 4 Beds
- 4 Baths
- 2,889 sq. ft.
- Single family
- Pending
Listed by:benjamin ruiz
Office:clayton properties group dba - mungo homes
MLS#:20292114
Source:SC_AAR
Price summary
- Price:$483,000
- Price per sq. ft.:$167.19
About this home
The Roland II floor plan on Homesite 95 in Ridgecrest, located in Anderson County, SC, is a stunning 2,889 square-foot Craftsman-style home that offers both elegance and functionality with no HOA or CC&R restrictions. This beautifully designed home features four spacious bedrooms and three-and-one-half baths, with the main-level primary suite boasting two expansive walk-in closets and a luxurious double walk-in shower. The open floor plan seamlessly connects the grand great room to a gourmet kitchen, complete with upgraded gas chef appliances, an eat-in area, and a dedicated formal dining room. A dedicated office space provides the perfect setting for remote work or study. Luxury vinyl plank (LVP) flooring extends throughout the main level, enhancing the home's modern appeal. Upstairs, a generous 11-foot by 12-foot loft provides additional living space. The covered porch overlooks a private yard, perfect for relaxation or entertaining. Situated on a .39-acre lot, this home is conveniently located just a short walk or drive from major shopping centers and offers easy access to the lake. With architectural shingles and thoughtful upgrades throughout, this home is an exceptional choice for those seeking both comfort and convenience.
Contact an agent
Home facts
- Year built:2025
- Listing ID #:20292114
- Added:26 day(s) ago
- Updated:September 30, 2025 at 05:54 PM
Rooms and interior
- Bedrooms:4
- Total bathrooms:4
- Full bathrooms:3
- Half bathrooms:1
- Living area:2,889 sq. ft.
Heating and cooling
- Cooling:Central Air, Electric
- Heating:Heat Pump, Natural Gas
Structure and exterior
- Roof:Architectural, Metal, Shingle
- Year built:2025
- Building area:2,889 sq. ft.
- Lot area:0.39 Acres
Schools
- High school:Tl Hanna High
- Middle school:Glenview Middle
- Elementary school:Midway Elem
Utilities
- Water:Public
- Sewer:Public Sewer
Finances and disclosures
- Price:$483,000
- Price per sq. ft.:$167.19
New listings near 3136 Midway Road
- New
 $250,000Active3 beds 2 baths1,200 sq. ft.
$250,000Active3 beds 2 baths1,200 sq. ft.115 Kingsgate Way, Anderson, SC 29621
MLS# 20292940Listed by: WESTERN UPSTATE KELLER WILLIAM - New
 $349,900Active3 beds 3 baths2,171 sq. ft.
$349,900Active3 beds 3 baths2,171 sq. ft.100 Shipyard Circle, Anderson, SC 29621
MLS# 20293099Listed by: AGENT GROUP REALTY - GREENVILLE - New
 $19,000Active0.23 Acres
$19,000Active0.23 Acres46 S Lyons Street, Anderson, SC 29625
MLS# 20293042Listed by: JACKSON STANLEY, REALTORS - New
 $195,000Active3 beds 3 baths1,232 sq. ft.
$195,000Active3 beds 3 baths1,232 sq. ft.105 Nicklaus Drive, Anderson, SC 29621
MLS# 20293110Listed by: ALLEN TATE - GREENVILLE/SIMP. - Open Sun, 1 to 3pmNew
 $419,900Active4 beds 4 baths
$419,900Active4 beds 4 baths208 Williamsburg Road, Anderson, SC 29621
MLS# 1570741Listed by: CAROLINA BROKERS - New
 $700,000Active4 beds 3 baths3,229 sq. ft.
$700,000Active4 beds 3 baths3,229 sq. ft.217 Shady Lane, Anderson, SC 29625
MLS# 20293052Listed by: WESTERN UPSTATE KELLER WILLIAM - New
 $159,999Active3 beds 2 baths
$159,999Active3 beds 2 baths220 Oak Shores Road, Anderson, SC 29621
MLS# 1570717Listed by: BLUEFIELD REALTY GROUP - New
 $375,900Active4 beds 3 baths
$375,900Active4 beds 3 baths122 Tiger Lily Drive, Anderson, SC 29621
MLS# 20293094Listed by: HQ REAL ESTATE, LLC - Open Sun, 2 to 4pmNew
 $235,000Active4 beds 2 baths
$235,000Active4 beds 2 baths428 Starkes Street, Anderson, SC 29625
MLS# 20293020Listed by: REAL GVL/REAL BROKER, LLC - New
 $347,900Active3 beds 2 baths
$347,900Active3 beds 2 baths210 Tiger Lily Drive, Anderson, SC 29621
MLS# 20293092Listed by: HQ REAL ESTATE, LLC
