340 Green Hill Drive, Anderson, SC 29621
Local realty services provided by:Better Homes and Gardens Real Estate Medley
340 Green Hill Drive,Anderson, SC 29621
$1,200,000
- 5 Beds
- 4 Baths
- 4,400 sq. ft.
- Single family
- Active
Listed by:chappelear and associates(864) 314-9346
Office:western upstate keller william
MLS#:20293207
Source:SC_AAR
Price summary
- Price:$1,200,000
- Price per sq. ft.:$272.73
- Monthly HOA dues:$4.17
About this home
Waterfront Lake Hartwell home located in the desirable Green Hill Subdivision! Enjoy beautiful lake views and deep water at the private dock. This spacious three-level home offers flexible living, including an independent suite option in the basement. The main level features a generous living room with a wood-burning fireplace (gas connections in place), formal dining room, eat-in kitchen, and laundry room. Upstairs are four large bedrooms, including the primary suite, plus a loft and two full baths. The basement includes a large den with a second fireplace, one bedroom, one bath, a kitchen, and a storage room—perfect for guests or extended family. Outdoor living spaces include a newly built Trex deck on the main level, a private deck off the primary suite, and a patio on the lower level. The sale includes a single-slip dock with a sun deck, boat lift, and dual jet ski ports. Additional features include an irrigation pump utilizing lake water and a yard with an electric fence and doggy door. The electric fence system will be removed prior to closing; however, the underground wire will remain in place. A rare opportunity to own a deep-water Lake Hartwell property in a prime location near shopping, dining, schools, and medical facilities.
Contact an agent
Home facts
- Year built:2011
- Listing ID #:20293207
- Added:1 day(s) ago
- Updated:October 08, 2025 at 04:55 PM
Rooms and interior
- Bedrooms:5
- Total bathrooms:4
- Full bathrooms:3
- Half bathrooms:1
- Living area:4,400 sq. ft.
Heating and cooling
- Cooling:Central Air, Forced Air
- Heating:Central, Gas, Natural Gas
Structure and exterior
- Roof:Architectural, Shingle
- Year built:2011
- Building area:4,400 sq. ft.
- Lot area:0.57 Acres
Schools
- High school:Tl Hanna High
- Middle school:Mccants Middle
- Elementary school:North Pointe Elementary
Utilities
- Water:Public
- Sewer:Septic Tank
Finances and disclosures
- Price:$1,200,000
- Price per sq. ft.:$272.73
- Tax amount:$2,788 (2024)
New listings near 340 Green Hill Drive
- New
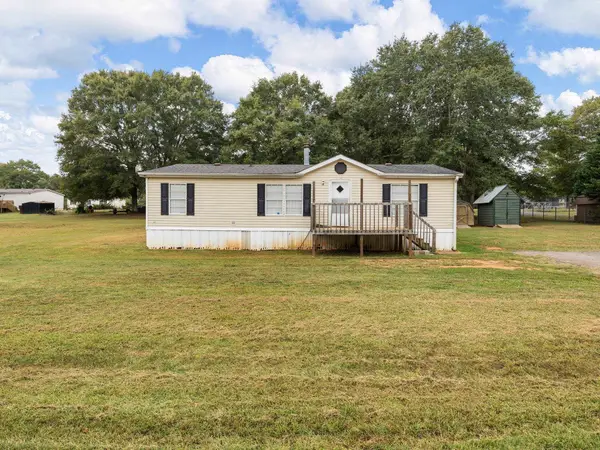 $124,900Active3 beds 2 baths1,344 sq. ft.
$124,900Active3 beds 2 baths1,344 sq. ft.104 Marsh Creek Drive, Anderson, SC 29626
MLS# 329566Listed by: THE ROSALES GROUP@KW - New
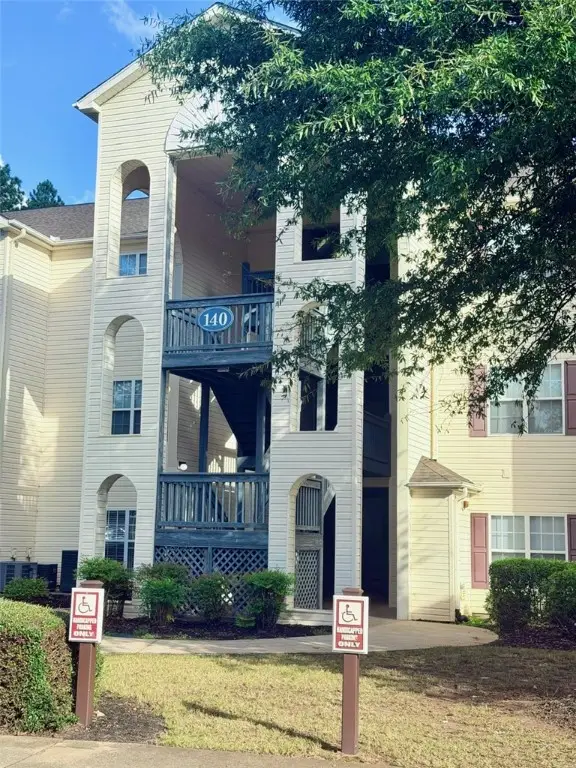 $190,000Active2 beds 2 baths
$190,000Active2 beds 2 baths140 Wexford Drive #105, Anderson, SC 29621
MLS# 20293449Listed by: PRO-SHOW REALTY - New
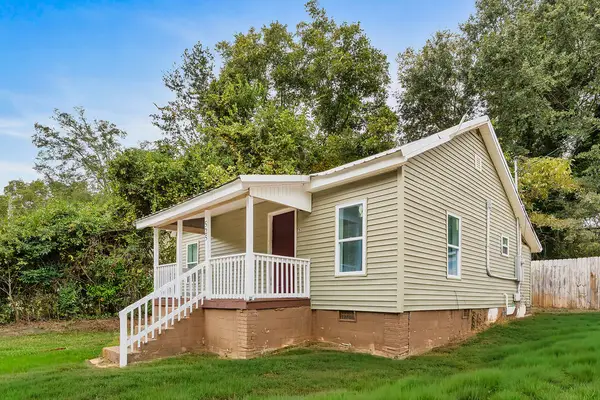 $120,000Active2 beds 1 baths900 sq. ft.
$120,000Active2 beds 1 baths900 sq. ft.525 Fulwer Street, Anderson, SC 29624
MLS# 20293258Listed by: EXP REALTY, LLC - New
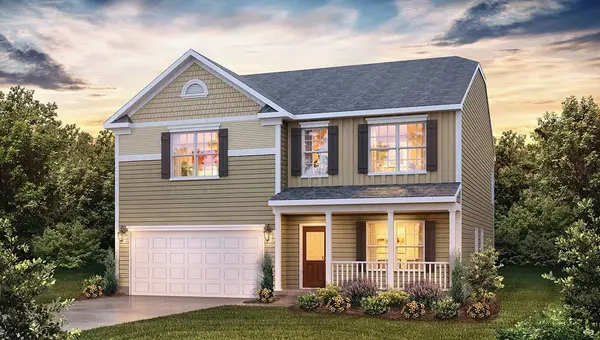 $355,990Active4 beds 3 baths2,824 sq. ft.
$355,990Active4 beds 3 baths2,824 sq. ft.211 Quilla Street, Anderson, SC 29621
MLS# 20293462Listed by: D.R. HORTON - New
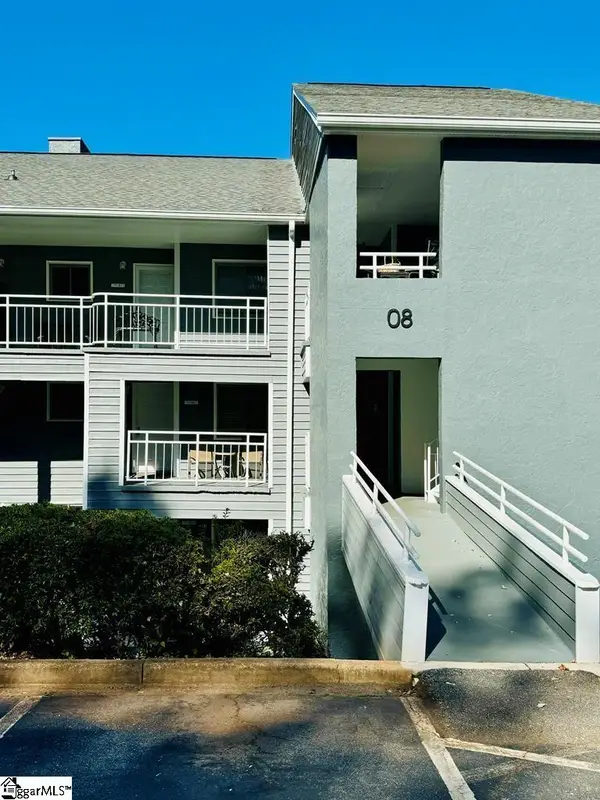 $185,000Active2 beds 2 baths
$185,000Active2 beds 2 baths811 Northlake Drive, Anderson, SC 29625
MLS# 1571538Listed by: KELLER WILLIAMS GREENWOOD - New
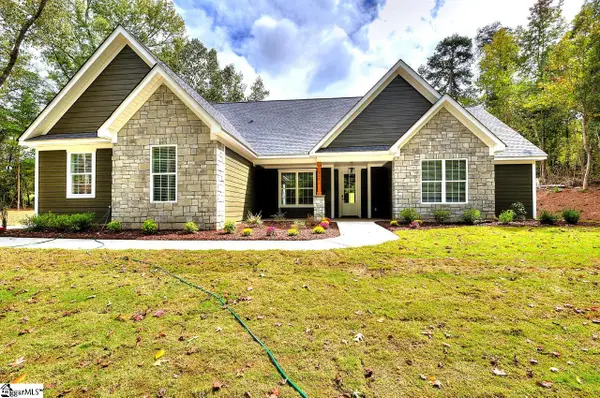 $574,900Active4 beds 3 baths
$574,900Active4 beds 3 baths315 Lakefront Drive, Anderson, SC 29626
MLS# 1571529Listed by: REAL HOME INTERNATIONAL - New
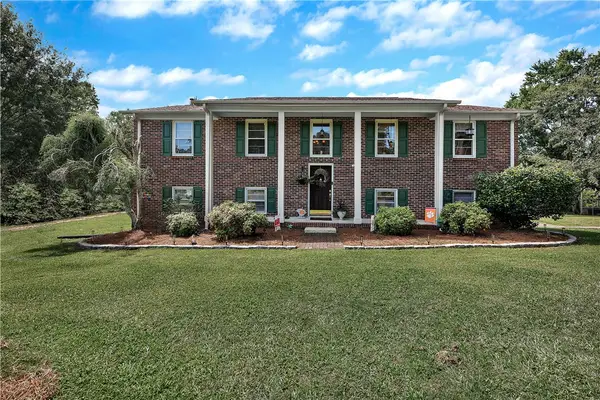 $358,300Active5 beds 3 baths2,880 sq. ft.
$358,300Active5 beds 3 baths2,880 sq. ft.126 Olivarri Drive, Anderson, SC 29621
MLS# 20293401Listed by: ADLY GROUP REALTY - New
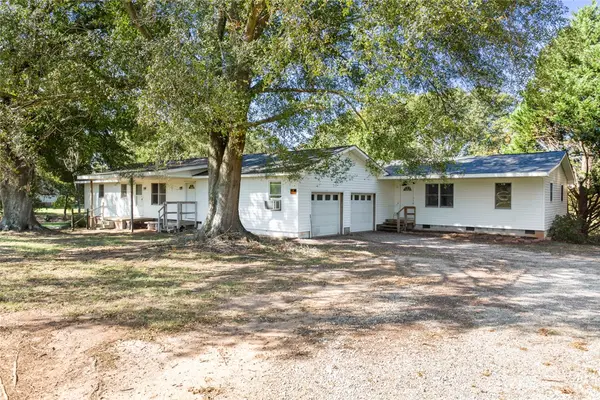 $302,500Active4 beds 4 baths
$302,500Active4 beds 4 baths2026 Avant Circle, Anderson, SC 29625
MLS# 20293372Listed by: AGENT GROUP REALTY - GREENVILLE - New
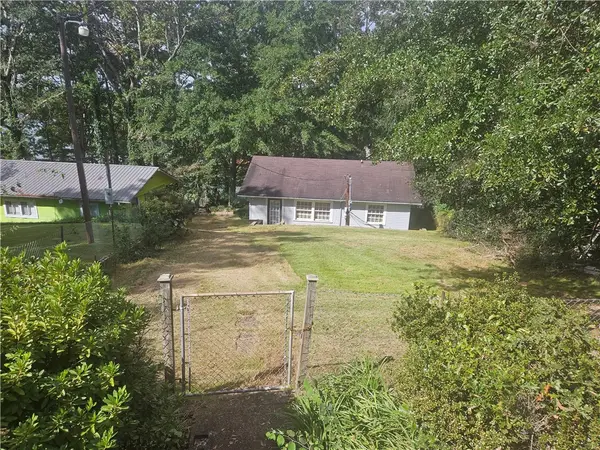 $100,000Active3 beds 1 baths
$100,000Active3 beds 1 baths2221 Roach Circle, Anderson, SC 29625
MLS# 20293434Listed by: REALTY ONE GROUP FREEDOM
