503 Burris Street, Anderson, SC 29625
Local realty services provided by:Better Homes and Gardens Real Estate Medley
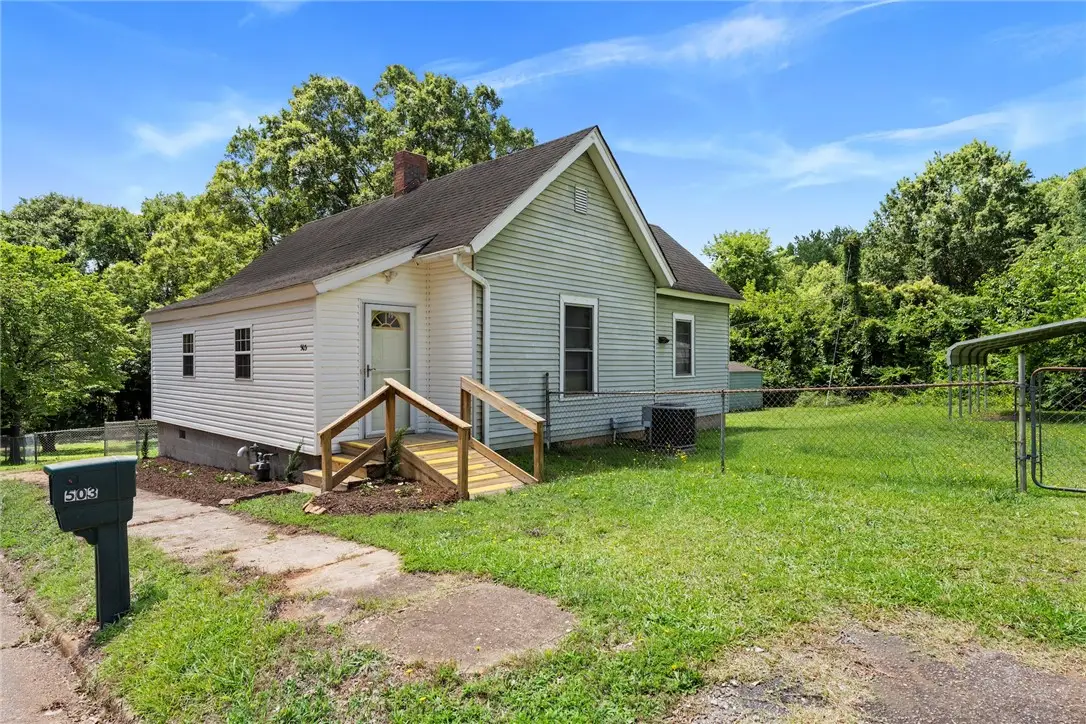
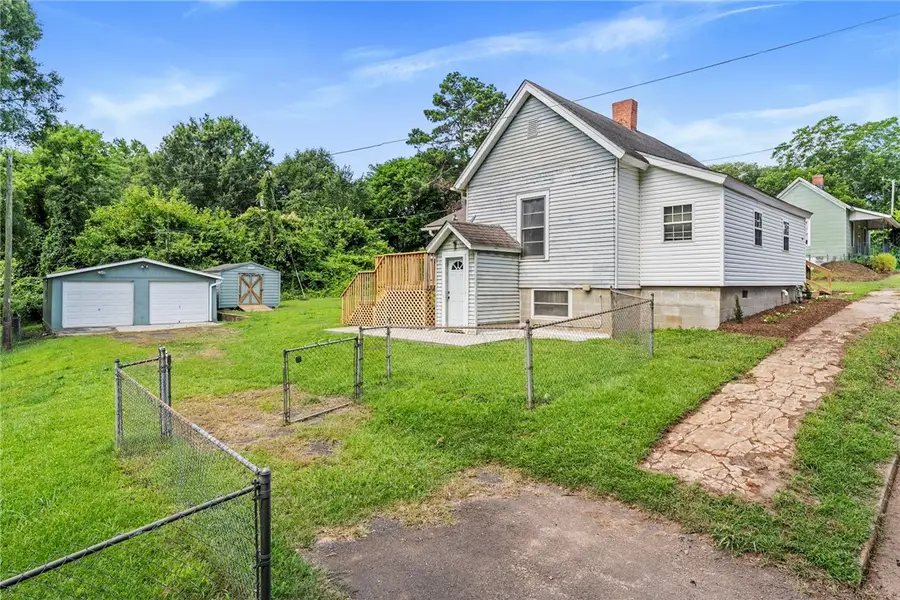
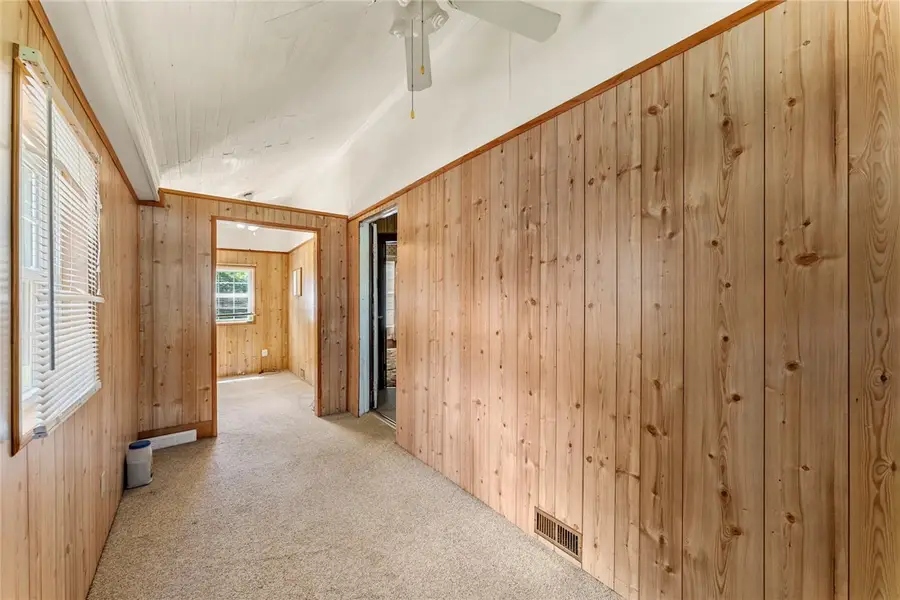
503 Burris Street,Anderson, SC 29625
$98,500
- 2 Beds
- 1 Baths
- 1,122 sq. ft.
- Single family
- Active
Listed by:hannah johnson
Office:bluefield realty group
MLS#:20289117
Source:SC_AAR
Price summary
- Price:$98,500
- Price per sq. ft.:$87.79
About this home
Affordable Anderson Home with Optional Extra Lot!
Looking for extra space? The seller is offering the buyer of this home the first opportunity to purchase the adjacent lot (.20 acres) for just $15,000 before it’s listed separately—perfect for added privacy, expansion, or investment.
This well-maintained and centrally located Anderson home is move-in ready and full of potential to make your own! With a little fresh paint, this home could truly shine. The property includes a double detached garage, a double carport, and an outbuilding for storage, plus a fully fenced yard—ideal for pets, play, or gardening.
Recent updates include fresh landscaping, new deck boards on the back deck, a pressure-washed exterior, deep cleaned interior and an updated electrical panel—making it move-in ready with room to personalize over time.
Conveniently located near everything Anderson has to offer, this home combines value, location, and opportunity. Don’t miss your chance to make it yours—with the potential for extra land, too!
Contact an agent
Home facts
- Listing Id #:20289117
- Added:57 day(s) ago
- Updated:July 30, 2025 at 07:55 PM
Rooms and interior
- Bedrooms:2
- Total bathrooms:1
- Full bathrooms:1
- Living area:1,122 sq. ft.
Heating and cooling
- Cooling:Central Air, Electric
- Heating:Central, Electric
Structure and exterior
- Roof:Architectural, Shingle
- Building area:1,122 sq. ft.
Schools
- High school:Westside High
- Middle school:Lakeside Middle
- Elementary school:Whitehall Elem
Utilities
- Water:Public
- Sewer:Public Sewer
Finances and disclosures
- Price:$98,500
- Price per sq. ft.:$87.79
New listings near 503 Burris Street
- New
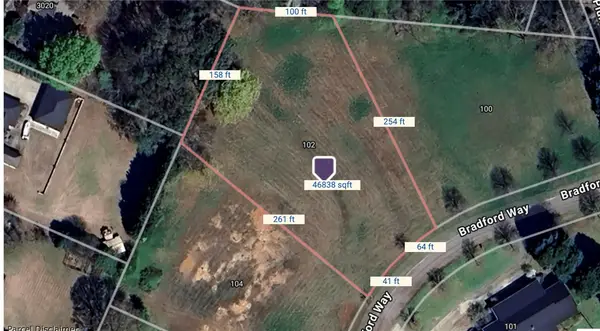 $110,000Active1.08 Acres
$110,000Active1.08 Acres102 Bradford Way, Anderson, SC 29621
MLS# 20291348Listed by: BHHS C DAN JOYNER - ANDERSON - New
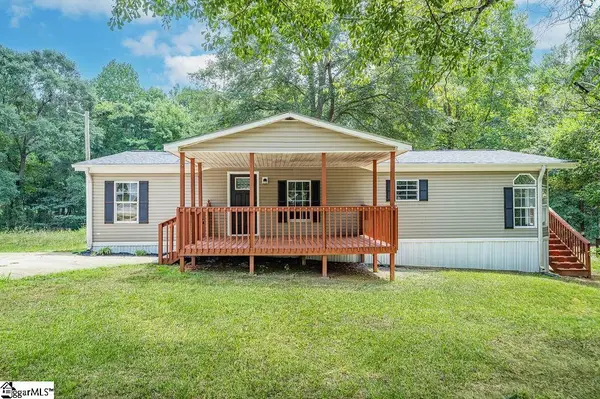 $179,000Active3 beds 2 baths
$179,000Active3 beds 2 baths200 Kaye Drive, Anderson, SC 29624
MLS# 1566406Listed by: KELLER WILLIAMS GREENVILLE CENTRAL - New
 $297,000Active2 beds 2 baths1,339 sq. ft.
$297,000Active2 beds 2 baths1,339 sq. ft.47 Hillsborough Drive, Anderson, SC 29621
MLS# 20291092Listed by: ALL STAR COMPANY - New
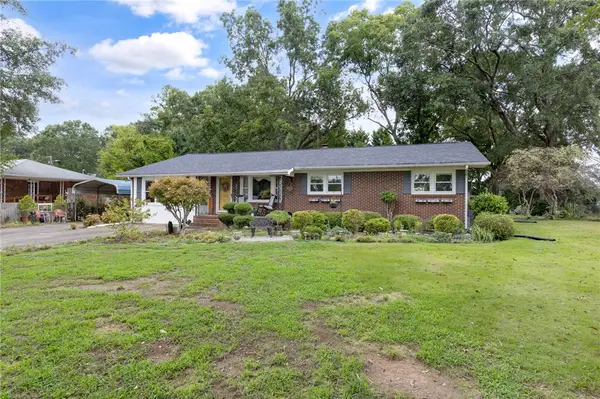 $239,000Active3 beds 2 baths1,588 sq. ft.
$239,000Active3 beds 2 baths1,588 sq. ft.137 Selwyn Drive, Anderson, SC 29625
MLS# 20291195Listed by: WESTERN UPSTATE KELLER WILLIAM - New
 $799,900Active4 beds 4 baths
$799,900Active4 beds 4 baths2001 Burns Bridge Road, Anderson, SC 29625
MLS# 20291202Listed by: WESTERN UPSTATE KELLER WILLIAM - Open Sun, 1:30 to 3pmNew
 $339,900Active3 beds 2 baths
$339,900Active3 beds 2 baths214 Savannah Drive, Anderson, SC 29621
MLS# 20291264Listed by: REAL ESTATE BY RIA - New
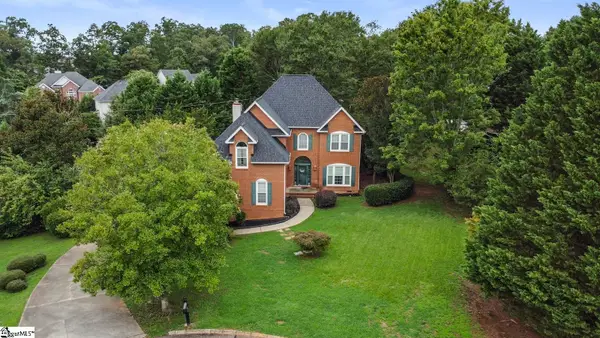 $399,999Active4 beds 3 baths
$399,999Active4 beds 3 baths104 Roxbury Court, Anderson, SC 29625
MLS# 1566316Listed by: EXP REALTY LLC - New
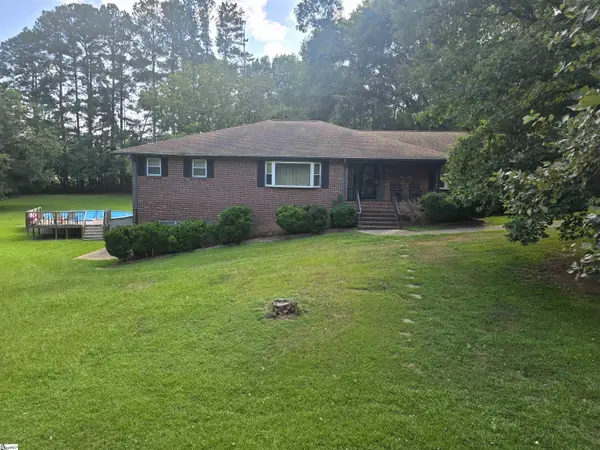 $450,000Active3 beds 3 baths
$450,000Active3 beds 3 baths3508 Allston Road, Anderson, SC 29624
MLS# 1566261Listed by: CASEY GROUP REAL ESTATE - ANDE - New
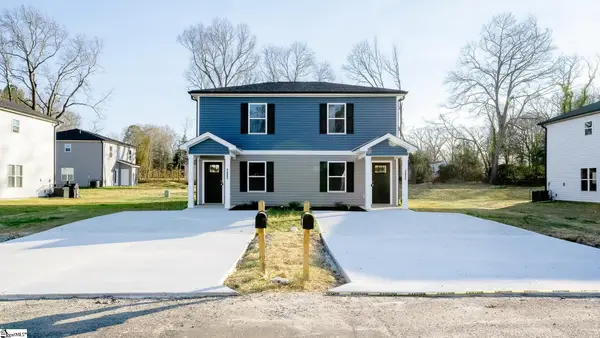 $292,500Active4 beds 4 baths2,060 sq. ft.
$292,500Active4 beds 4 baths2,060 sq. ft.203 Cromer Road #UNIT A & B, Anderson, SC 29624
MLS# 1566251Listed by: EVERNEST, LLC - New
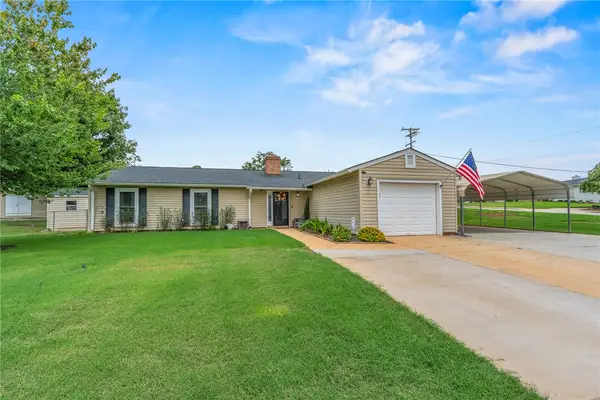 $279,900Active3 beds 2 baths1,472 sq. ft.
$279,900Active3 beds 2 baths1,472 sq. ft.102 Sedgefield Court, Anderson, SC 29621
MLS# 20291416Listed by: BLUEFIELD REALTY GROUP

