527 Nautical Way, Anderson, SC 29625
Local realty services provided by:Better Homes and Gardens Real Estate Medley
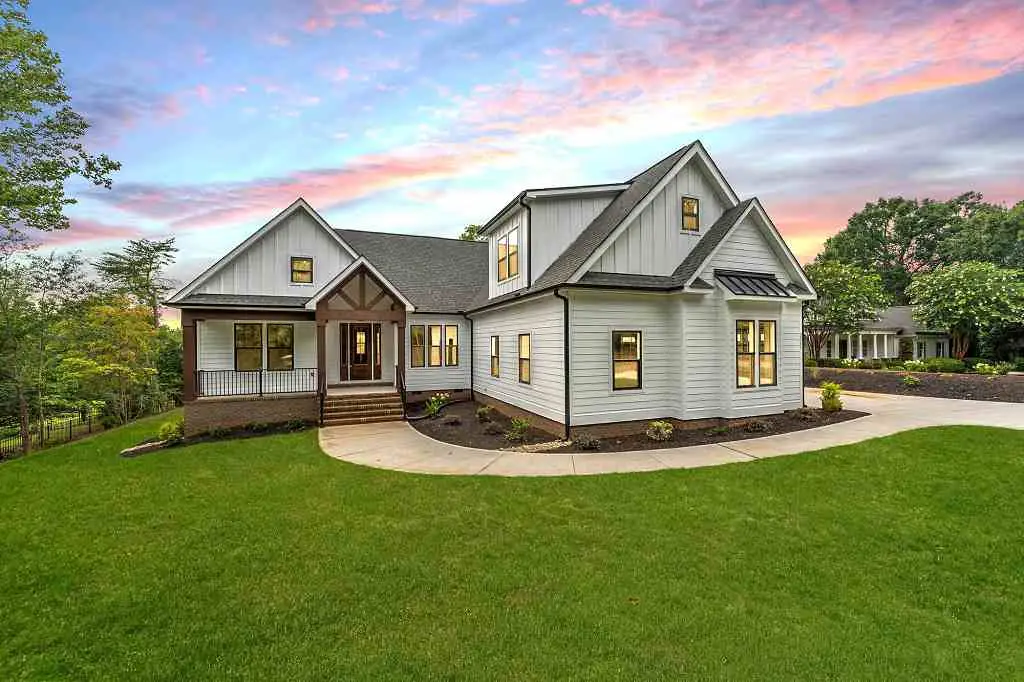
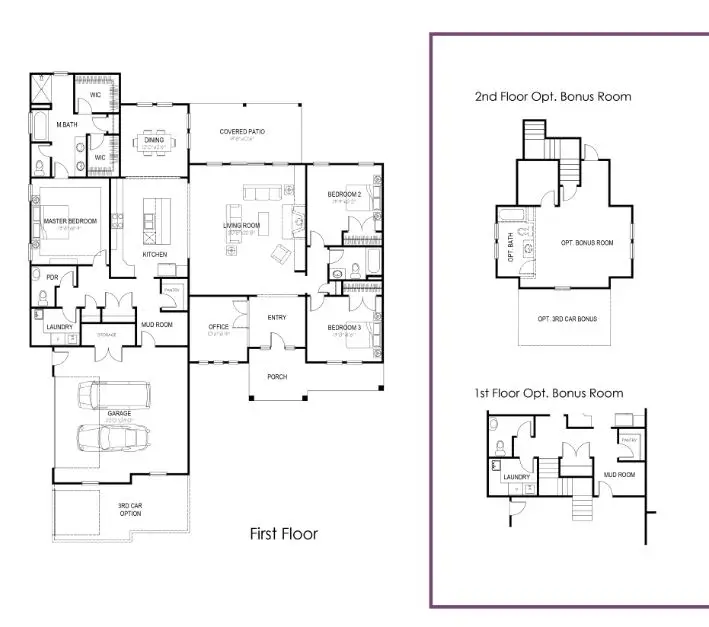
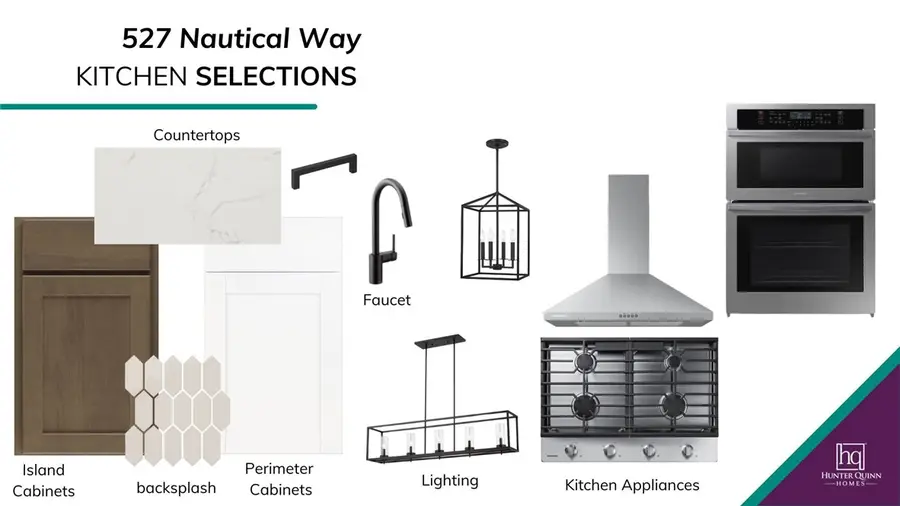
527 Nautical Way,Anderson, SC 29625
$673,000
- 4 Beds
- 4 Baths
- 2,891 sq. ft.
- Single family
- Active
Listed by:kristy yates
Office:hq real estate, llc. (22377)
MLS#:20283015
Source:SC_AAR
Price summary
- Price:$673,000
- Price per sq. ft.:$232.79
- Monthly HOA dues:$32.08
About this home
Nestled in one of the area's most sought after lake neighborhoods, Teakwood Plantation, the Chadwick is a stunning craftsman style farmhouse offers the perfect blend of charm, comfort, and convenience. Located in a community known for its serene atmosphere and proximity to lake activities, this home provides the ideal lifestyle for outdoor enthusiasts and those who love the water. The 1.5 story home features an open floor plan with a cozy fireplace, gourmet kitchen and oversized kitchen island, perfect for entertaining. The spacious master suite includes a standalone tub, walk in shower, double vanities, and his-and-hers closets. With two spacious bedrooms on the first level and a bonus room that can be used as a fourth bedroom suite, there's plenty of room for family and guests. Relax on the covered, screened in patio, and enjoy the peaceful surroundings of this beautiful lake neighborhood. With a prime location only 3 miles to Portman Marina, 12 minutes to downtown Anderson, and less than15 minutes to Clemson, this neighborhood offers both seclusion and accessibility, the perfect combination for any family. This home starts construction end of January and is estimated to be complete in July. Contact the agent for more details and find out what you can still customize to make this home yours!
Love this floor plan but prefer a different location? Ask about other lots we have in the Upstate OR let us build on your own lot! Contact agent for more details on building your forever home.
Contact an agent
Home facts
- Listing Id #:20283015
- Added:203 day(s) ago
- Updated:August 10, 2025 at 02:53 AM
Rooms and interior
- Bedrooms:4
- Total bathrooms:4
- Full bathrooms:3
- Half bathrooms:1
- Living area:2,891 sq. ft.
Heating and cooling
- Cooling:Central Air, Forced Air
- Heating:Forced Air, Natural Gas
Structure and exterior
- Roof:Architectural, Shingle
- Building area:2,891 sq. ft.
- Lot area:0.82 Acres
Schools
- High school:Pendleton High
- Middle school:Riverside Middl
- Elementary school:Townville Elem
Utilities
- Water:Public
- Sewer:Septic Tank
Finances and disclosures
- Price:$673,000
- Price per sq. ft.:$232.79
New listings near 527 Nautical Way
- New
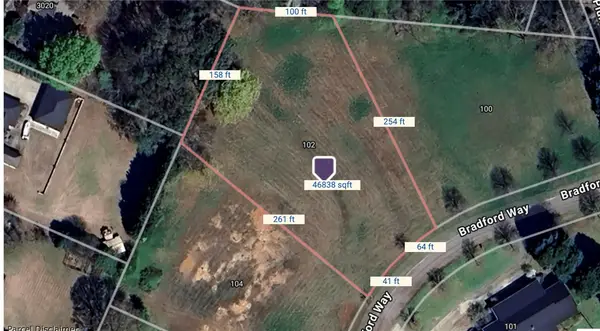 $110,000Active1.08 Acres
$110,000Active1.08 Acres102 Bradford Way, Anderson, SC 29621
MLS# 20291348Listed by: BHHS C DAN JOYNER - ANDERSON - New
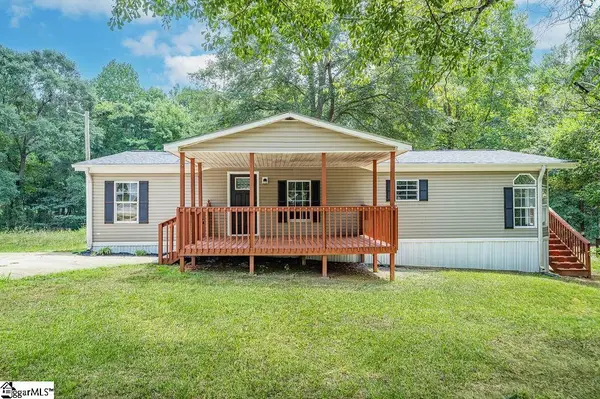 $179,000Active3 beds 2 baths
$179,000Active3 beds 2 baths200 Kaye Drive, Anderson, SC 29624
MLS# 1566406Listed by: KELLER WILLIAMS GREENVILLE CENTRAL - New
 $297,000Active2 beds 2 baths1,339 sq. ft.
$297,000Active2 beds 2 baths1,339 sq. ft.47 Hillsborough Drive, Anderson, SC 29621
MLS# 20291092Listed by: ALL STAR COMPANY - New
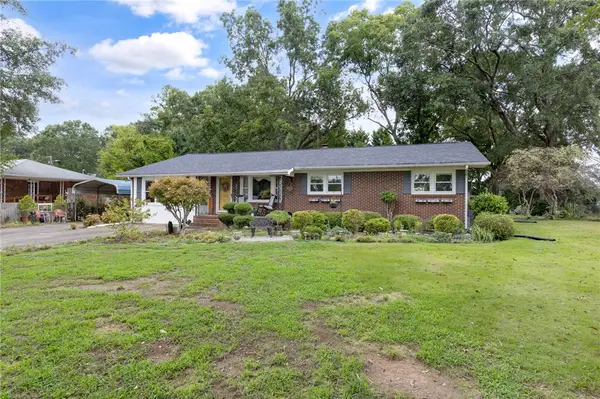 $239,000Active3 beds 2 baths1,588 sq. ft.
$239,000Active3 beds 2 baths1,588 sq. ft.137 Selwyn Drive, Anderson, SC 29625
MLS# 20291195Listed by: WESTERN UPSTATE KELLER WILLIAM - New
 $799,900Active4 beds 4 baths
$799,900Active4 beds 4 baths2001 Burns Bridge Road, Anderson, SC 29625
MLS# 20291202Listed by: WESTERN UPSTATE KELLER WILLIAM - Open Sun, 1:30 to 3pmNew
 $339,900Active3 beds 2 baths
$339,900Active3 beds 2 baths214 Savannah Drive, Anderson, SC 29621
MLS# 20291264Listed by: REAL ESTATE BY RIA - New
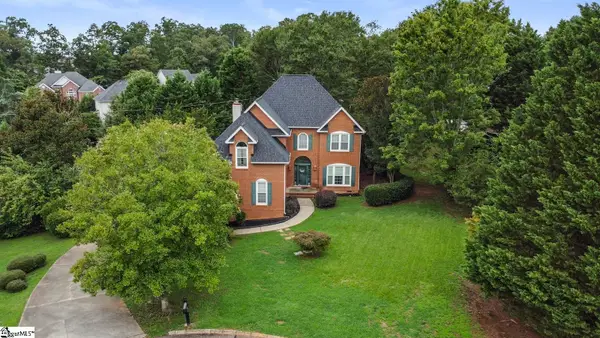 $399,999Active4 beds 3 baths
$399,999Active4 beds 3 baths104 Roxbury Court, Anderson, SC 29625
MLS# 1566316Listed by: EXP REALTY LLC - New
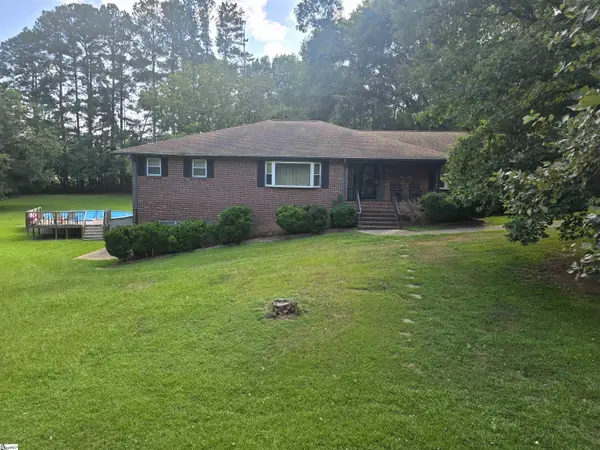 $450,000Active3 beds 3 baths
$450,000Active3 beds 3 baths3508 Allston Road, Anderson, SC 29624
MLS# 1566261Listed by: CASEY GROUP REAL ESTATE - ANDE - New
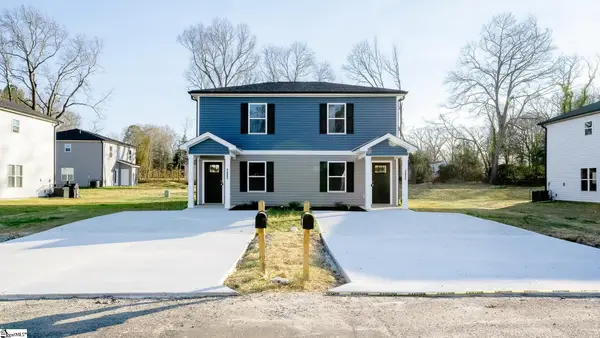 $292,500Active4 beds 4 baths2,060 sq. ft.
$292,500Active4 beds 4 baths2,060 sq. ft.203 Cromer Road #UNIT A & B, Anderson, SC 29624
MLS# 1566251Listed by: EVERNEST, LLC - New
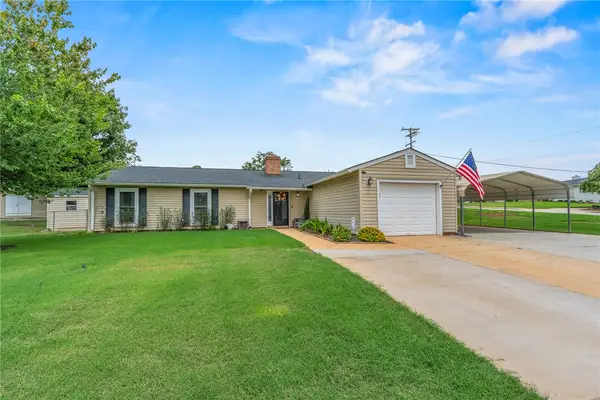 $279,900Active3 beds 2 baths1,472 sq. ft.
$279,900Active3 beds 2 baths1,472 sq. ft.102 Sedgefield Court, Anderson, SC 29621
MLS# 20291416Listed by: BLUEFIELD REALTY GROUP

