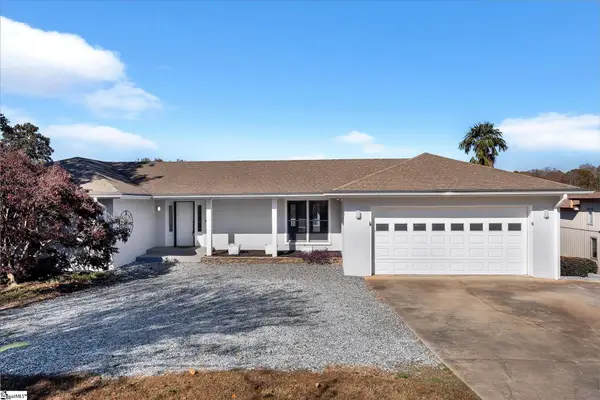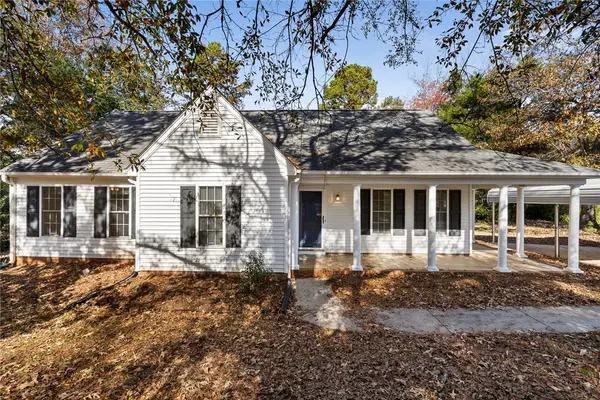5677 Hix Road, Anderson, SC 29625
Local realty services provided by:Better Homes and Gardens Real Estate Medley
5677 Hix Road,Anderson, SC 29625
$319,900
- 3 Beds
- 2 Baths
- 1,618 sq. ft.
- Single family
- Pending
Listed by: jimmy johnson
Office: asl realty
MLS#:20293297
Source:SC_AAR
Price summary
- Price:$319,900
- Price per sq. ft.:$197.71
About this home
Welcome to this beautiful 3-bedroom, 2-bath home perfectly situated on a spacious corner lot. Designed for comfort and entertaining, this charming wood-sided home offers a true open floor plan with 18’ ceilings in the kitchen and great room, creating a bright and airy living space.
The kitchen is a showstopper, featuring exotic granite countertops, stainless steel appliances (all included with the sale), and hardwood flooring that extends into the great room and both main-level bedrooms. The great room centers around a rock-faced hearth with a remote-controlled Jotul propane gas stove, adding warmth and character.
The primary suite is located upstairs for added privacy, complete with a slate-tiled bathroom. Outdoor living is just as impressive, with a welcoming front porch perfect for rocking chairs and a second patio off the side of the home for relaxing or entertaining.
The meticulously landscaped yard is fenced and enhanced with low-voltage lighting, while a low-maintenance fiberglass in-ground pool with jetted seating offers a private backyard oasis. Additional features include a 28x32 aluminum carport ideal for boat or RV storage, plus a two-car detached garage.
Contact an agent
Home facts
- Year built:1988
- Listing ID #:20293297
- Added:33 day(s) ago
- Updated:November 15, 2025 at 08:45 AM
Rooms and interior
- Bedrooms:3
- Total bathrooms:2
- Full bathrooms:2
- Living area:1,618 sq. ft.
Heating and cooling
- Cooling:Central Air, Electric
- Heating:Central, Electric
Structure and exterior
- Year built:1988
- Building area:1,618 sq. ft.
- Lot area:1.37 Acres
Schools
- High school:Pendleton High
- Middle school:Riverside Middl
- Elementary school:Lafrance
Utilities
- Sewer:Septic Tank
Finances and disclosures
- Price:$319,900
- Price per sq. ft.:$197.71
New listings near 5677 Hix Road
- New
 $580,000Active3 beds 3 baths
$580,000Active3 beds 3 baths410 Holly Ridge Drive, Anderson, SC 29621
MLS# 20294657Listed by: EXP REALTY - CLEVER PEOPLE - Open Sat, 2 to 4pmNew
 $375,000Active3 beds 3 baths
$375,000Active3 beds 3 baths406 Willow Grove Way, Anderson, SC 29621
MLS# 1574629Listed by: PRODUCER REALTY LLC - Open Sun, 2 to 4pmNew
 $699,900Active3 beds 2 baths
$699,900Active3 beds 2 baths310 Green Hill Drive, Anderson, SC 29621
MLS# 1574802Listed by: PRODUCER REALTY LLC - New
 $274,000Active3 beds 2 baths1,400 sq. ft.
$274,000Active3 beds 2 baths1,400 sq. ft.427 Gibson Road, Anderson, SC 29625
MLS# 20294750Listed by: KELLER WILLIAMS GREENVILLE CEN - New
 $475,000Active3 beds 3 baths2,585 sq. ft.
$475,000Active3 beds 3 baths2,585 sq. ft.1441 Providence Church Road, Anderson, SC 29626
MLS# 20294435Listed by: TLCOX AND COMPANY - New
 $160,000Active3 beds 1 baths1,317 sq. ft.
$160,000Active3 beds 1 baths1,317 sq. ft.1000 Sullivan Street, Anderson, SC 29624
MLS# 20294752Listed by: CENTURY 21 PROPERTIES PLUS - New
 $880,000Active4 beds 4 baths
$880,000Active4 beds 4 baths3004 Barefoot Trail, Anderson, SC 29621
MLS# 1574794Listed by: BHHS C DAN JOYNER - ANDERSON - New
 $275,000Active3 beds 3 baths2,300 sq. ft.
$275,000Active3 beds 3 baths2,300 sq. ft.1609 Northlake Drive, Anderson, SC 29625
MLS# 20294634Listed by: DHP REAL ESTATE, LLC - New
 $262,500Active3 beds 2 baths1,300 sq. ft.
$262,500Active3 beds 2 baths1,300 sq. ft.2041 Cardinal Park Drive, Anderson, SC 29621
MLS# 20294696Listed by: BHHS C DAN JOYNER - ANDERSON - New
 $245,000Active3 beds 2 baths1,415 sq. ft.
$245,000Active3 beds 2 baths1,415 sq. ft.1000 Shadow Lane, Anderson, SC 29625
MLS# 20294552Listed by: WESTERN UPSTATE KELLER WILLIAM
