600 Parkwood Drive, Anderson, SC 29625
Local realty services provided by:Better Homes and Gardens Real Estate Medley
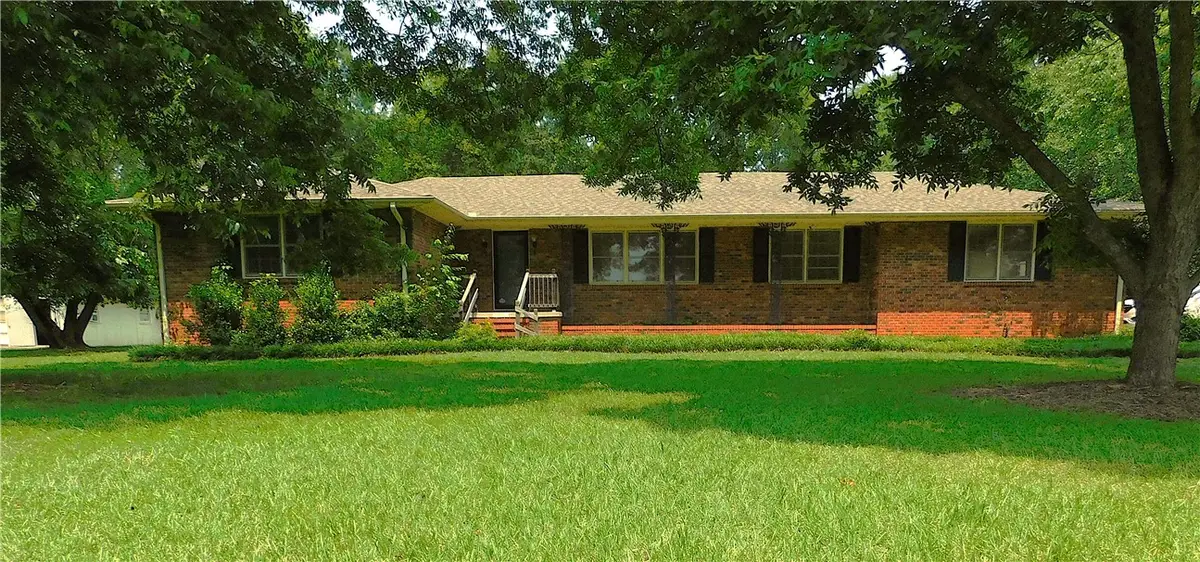
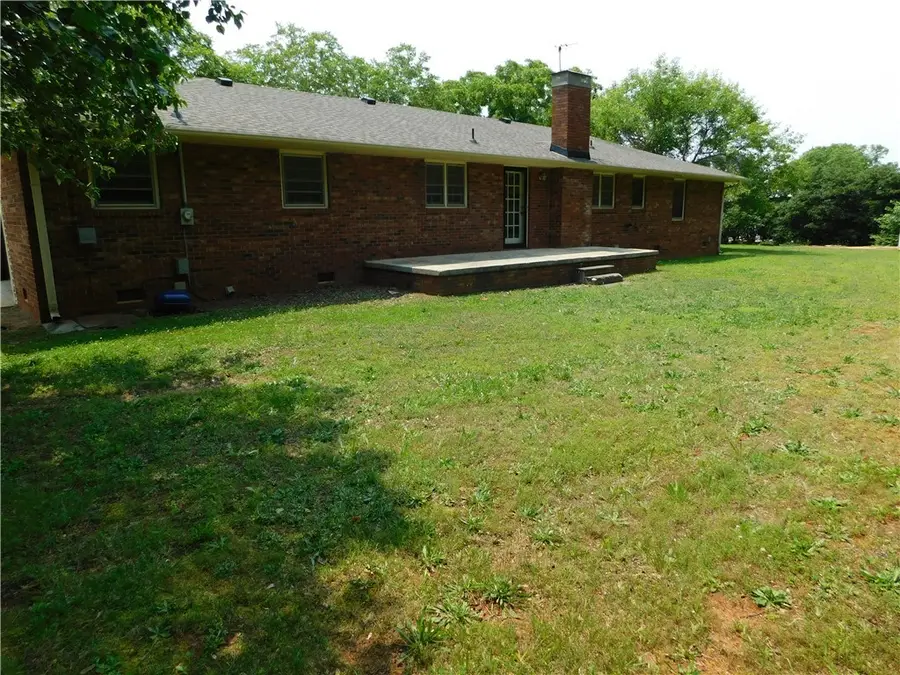
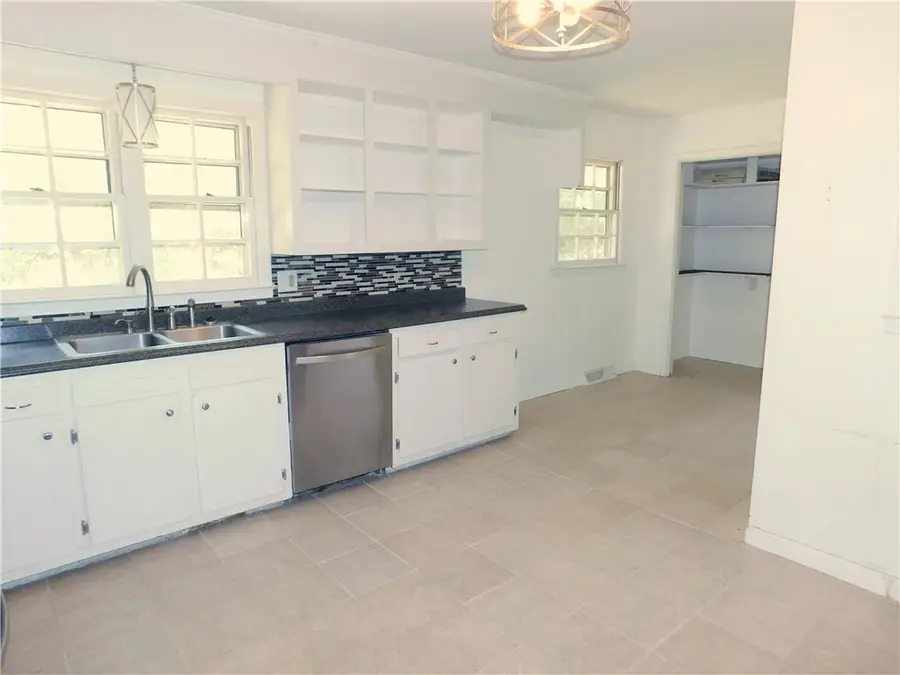
600 Parkwood Drive,Anderson, SC 29625
$258,000
- 3 Beds
- 2 Baths
- 1,893 sq. ft.
- Single family
- Pending
Listed by:brittany trusty
Office:exp realty llc. (greenville)
MLS#:20288368
Source:SC_AAR
Price summary
- Price:$258,000
- Price per sq. ft.:$136.29
About this home
Listing agent is related to owner.
This is a 3-bedroom, 2-bath ranch-style home, perfectly situated just minutes from town, offering the ideal balance of peaceful living and convenient access to shopping, dining, and amenities. Step inside to find a spacious and functional layout featuring a bright living area, a dedicated dining space, and a well-equipped kitchen- perfect for everyday living or entertaining guests. The primary suite includes an en-suite bathroom for added privacy and comfort, while two additional bedrooms provide flexible space for family, guests, or a home office! Recent updates include a new roof installed in 2023, ensuring long-term peace of mind and energy efficiency. Outside, the property shines with mature trees that offer shade and natural beauty, creating a serene outdoor setting.
Enjoy the best of both worlds - tranquil living in a tree-lined setting, with the convenience of being just a short drive from local shops, services, and commuter routes!
One year home warranty and up to $5,000 in closing costs covered!
Don't miss this opportunity- Schedule your showing today!
Contact an agent
Home facts
- Year built:1969
- Listing Id #:20288368
- Added:72 day(s) ago
- Updated:July 29, 2025 at 07:18 AM
Rooms and interior
- Bedrooms:3
- Total bathrooms:2
- Full bathrooms:2
- Living area:1,893 sq. ft.
Heating and cooling
- Cooling:Central Air, Forced Air
- Heating:Natural Gas
Structure and exterior
- Roof:Architectural, Shingle
- Year built:1969
- Building area:1,893 sq. ft.
- Lot area:0.66 Acres
Schools
- High school:Westside High
- Middle school:Lakeside Middle
- Elementary school:Centrvl Elem
Utilities
- Water:Private
- Sewer:Septic Tank
Finances and disclosures
- Price:$258,000
- Price per sq. ft.:$136.29
New listings near 600 Parkwood Drive
- New
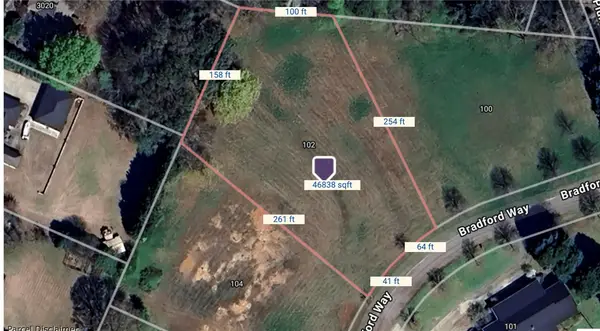 $110,000Active1.08 Acres
$110,000Active1.08 Acres102 Bradford Way, Anderson, SC 29621
MLS# 20291348Listed by: BHHS C DAN JOYNER - ANDERSON - New
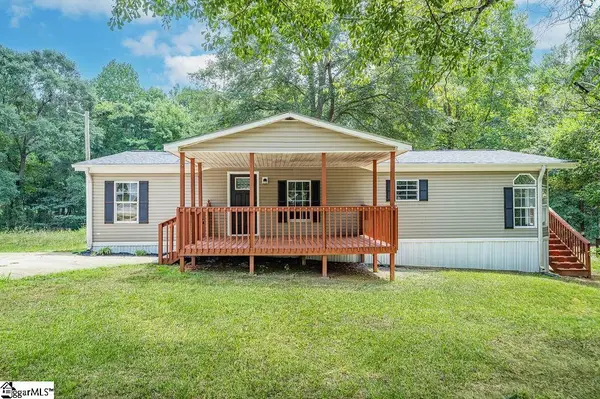 $179,000Active3 beds 2 baths
$179,000Active3 beds 2 baths200 Kaye Drive, Anderson, SC 29624
MLS# 1566406Listed by: KELLER WILLIAMS GREENVILLE CENTRAL - New
 $297,000Active2 beds 2 baths1,339 sq. ft.
$297,000Active2 beds 2 baths1,339 sq. ft.47 Hillsborough Drive, Anderson, SC 29621
MLS# 20291092Listed by: ALL STAR COMPANY - New
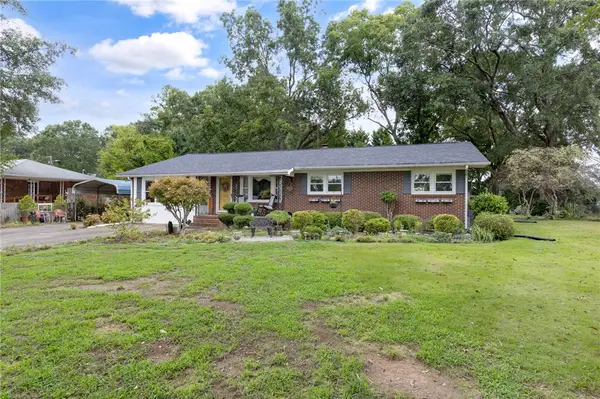 $239,000Active3 beds 2 baths1,588 sq. ft.
$239,000Active3 beds 2 baths1,588 sq. ft.137 Selwyn Drive, Anderson, SC 29625
MLS# 20291195Listed by: WESTERN UPSTATE KELLER WILLIAM - New
 $799,900Active4 beds 4 baths
$799,900Active4 beds 4 baths2001 Burns Bridge Road, Anderson, SC 29625
MLS# 20291202Listed by: WESTERN UPSTATE KELLER WILLIAM - Open Sun, 1:30 to 3pmNew
 $339,900Active3 beds 2 baths
$339,900Active3 beds 2 baths214 Savannah Drive, Anderson, SC 29621
MLS# 20291264Listed by: REAL ESTATE BY RIA - New
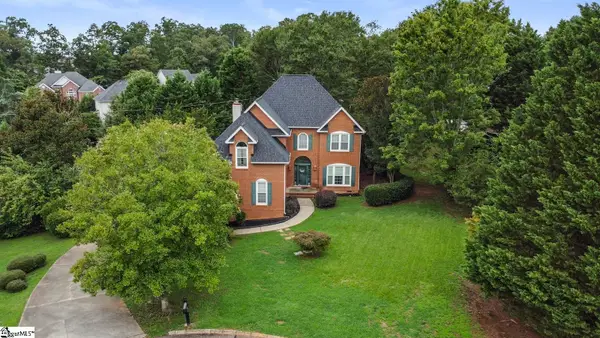 $399,999Active4 beds 3 baths
$399,999Active4 beds 3 baths104 Roxbury Court, Anderson, SC 29625
MLS# 1566316Listed by: EXP REALTY LLC - New
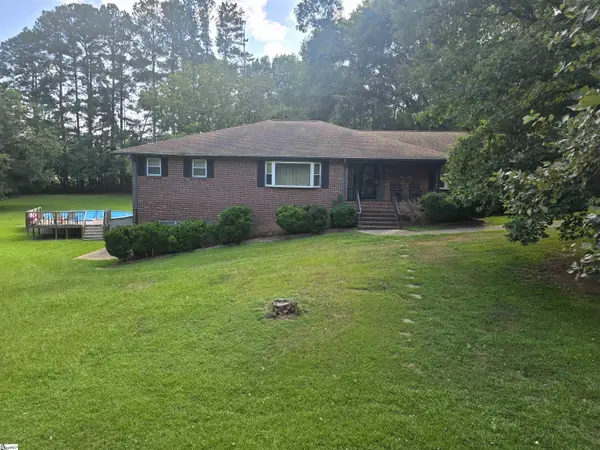 $450,000Active3 beds 3 baths
$450,000Active3 beds 3 baths3508 Allston Road, Anderson, SC 29624
MLS# 1566261Listed by: CASEY GROUP REAL ESTATE - ANDE - New
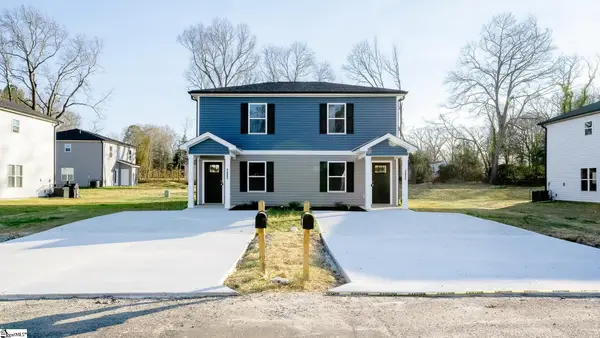 $292,500Active4 beds 4 baths2,060 sq. ft.
$292,500Active4 beds 4 baths2,060 sq. ft.203 Cromer Road #UNIT A & B, Anderson, SC 29624
MLS# 1566251Listed by: EVERNEST, LLC - New
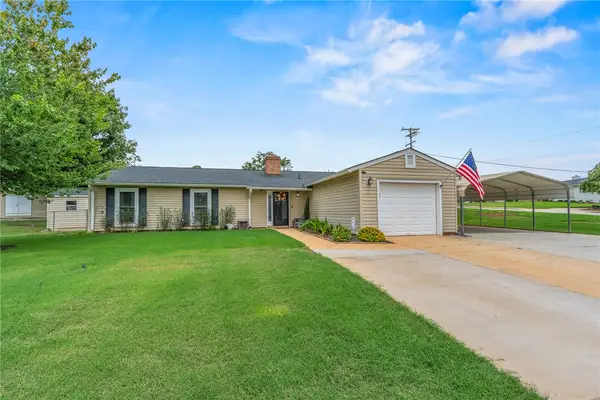 $279,900Active3 beds 2 baths1,472 sq. ft.
$279,900Active3 beds 2 baths1,472 sq. ft.102 Sedgefield Court, Anderson, SC 29621
MLS# 20291416Listed by: BLUEFIELD REALTY GROUP

