797 Eagleview Drive, Anderson, SC 29625
Local realty services provided by:Better Homes and Gardens Real Estate Medley
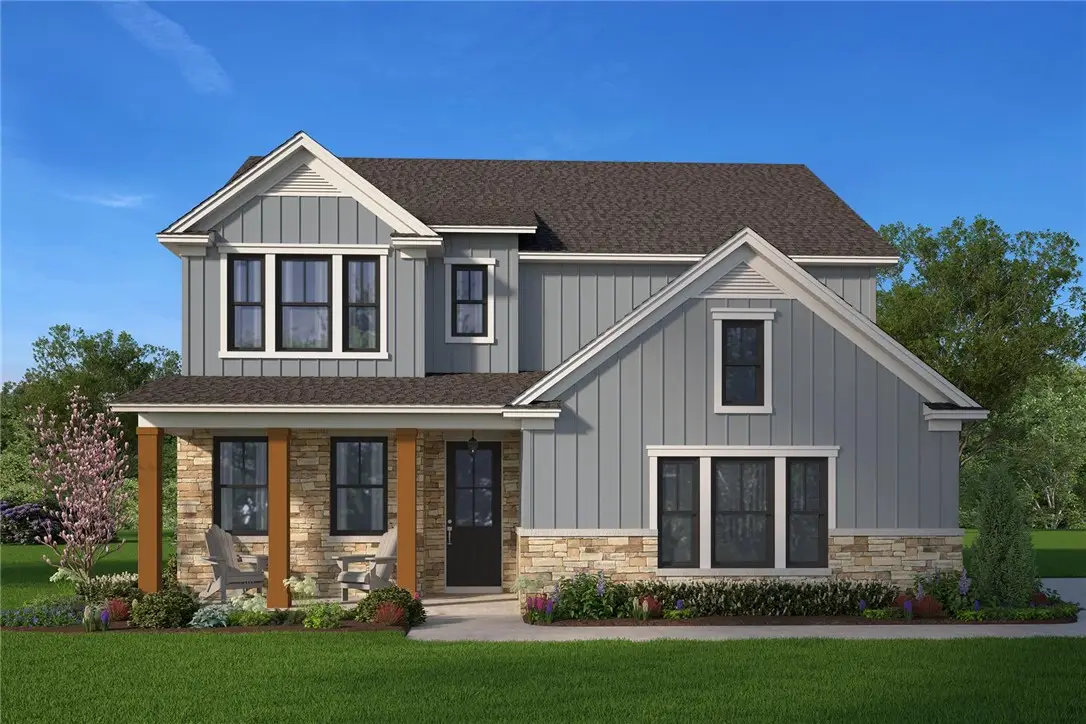
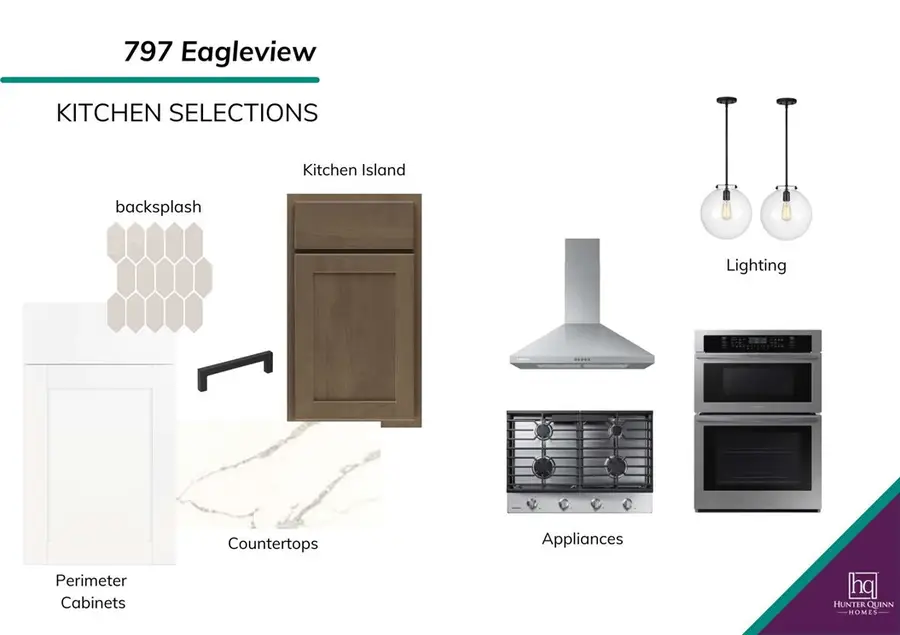
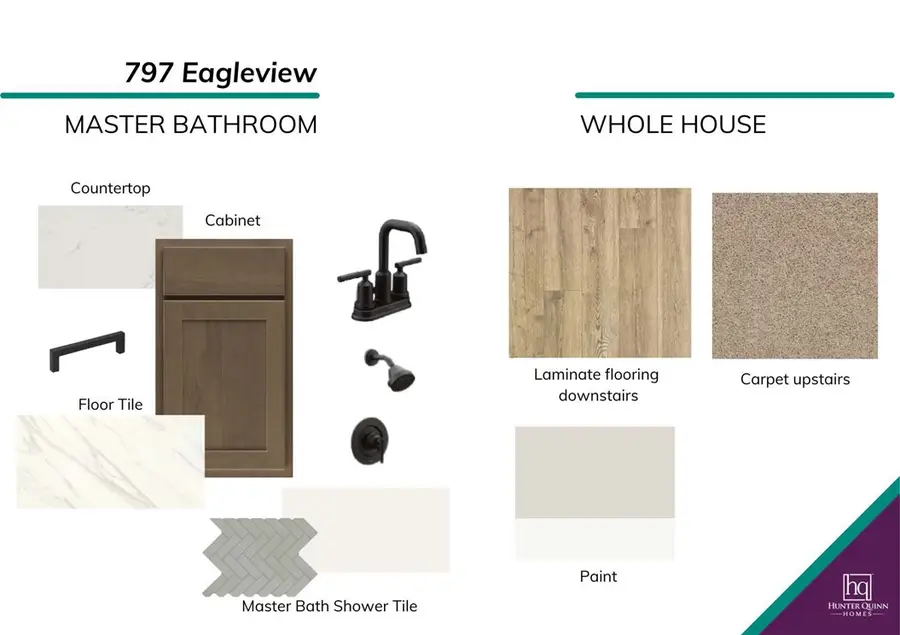
797 Eagleview Drive,Anderson, SC 29625
$660,000
- 5 Beds
- 4 Baths
- 3,200 sq. ft.
- Single family
- Pending
Listed by:kristy yates
Office:hq real estate, llc. (22377)
MLS#:20283582
Source:SC_AAR
Price summary
- Price:$660,000
- Price per sq. ft.:$206.25
- Monthly HOA dues:$32.08
About this home
RARE FIND in TEAKWOOD PLANTATION, a sought after lake neighborhood, Hunter Quinn Homes is offering a new opportunity perfect for your next home! This beautiful 2 story home, the Sullivan, sits on a spacious 1.4 acre wooded lot, offering privacy and a peaceful setting, with the lake nearby for all of your fun outdoor water activities. Planned to be completed in July, this stunning 5 bedroom, 3.5 bath farmhouse style home with an open floor plan and 9 foot ceilings is the perfect place to call home. Upon entering, you will have a flex room that can be used as a formal dining area or office that leads into the gourmet kitchen. The farmhouse sink, quartz countertops, and oversized kitchen island make the perfect area for entertaining. The open floor plan with stone fireplace and sunroom are the perfect spots for spending time with family. The owners suite on the main floor boasts a double vanity, a relaxing soaking tub and separate shower, and generous walk in closet. Four additional bedrooms and open loft area upstairs provide ample space for family and guests, with 2 full bathrooms. Don't miss your opportunity to experience the beauty and lifestyle this home offers. Located only 2 miles from the Located less than 5 minutes from Portman Marina, just 12 minutes from downtown Anderson, and 15 minutes from Clemson, it is the perfect location! Want to make change to the exterior color or any of the interior selections? THERE IS STILL TIME! Schedule an appointment today and lets talk about how to make it your own. Want us to build a home specifically for you and your client? We have several lots in Anderson and Easley area that we can build on OR we can build on a lot you already own!
Contact an agent
Home facts
- Listing Id #:20283582
- Added:183 day(s) ago
- Updated:July 29, 2025 at 07:18 AM
Rooms and interior
- Bedrooms:5
- Total bathrooms:4
- Full bathrooms:3
- Half bathrooms:1
- Living area:3,200 sq. ft.
Heating and cooling
- Cooling:Central Air, Forced Air
- Heating:Forced Air, Natural Gas
Structure and exterior
- Roof:Architectural, Shingle
- Building area:3,200 sq. ft.
- Lot area:1.4 Acres
Schools
- High school:Pendleton High
- Middle school:Riverside Middl
- Elementary school:Townville Elem
Utilities
- Water:Public
- Sewer:Septic Tank
Finances and disclosures
- Price:$660,000
- Price per sq. ft.:$206.25
New listings near 797 Eagleview Drive
- New
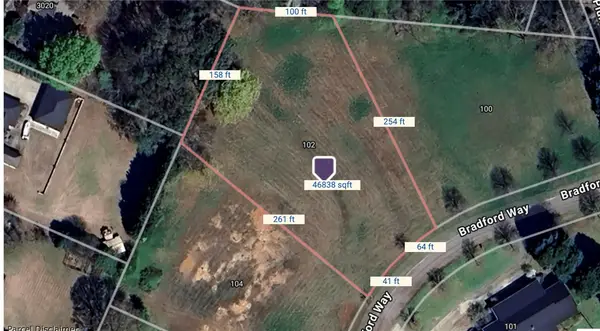 $110,000Active1.08 Acres
$110,000Active1.08 Acres102 Bradford Way, Anderson, SC 29621
MLS# 20291348Listed by: BHHS C DAN JOYNER - ANDERSON - New
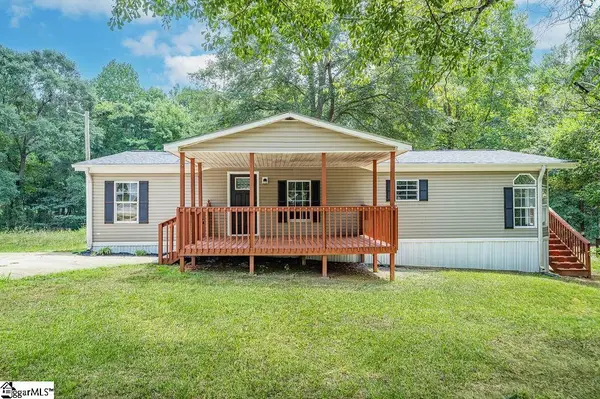 $179,000Active3 beds 2 baths
$179,000Active3 beds 2 baths200 Kaye Drive, Anderson, SC 29624
MLS# 1566406Listed by: KELLER WILLIAMS GREENVILLE CENTRAL - New
 $297,000Active2 beds 2 baths1,339 sq. ft.
$297,000Active2 beds 2 baths1,339 sq. ft.47 Hillsborough Drive, Anderson, SC 29621
MLS# 20291092Listed by: ALL STAR COMPANY - New
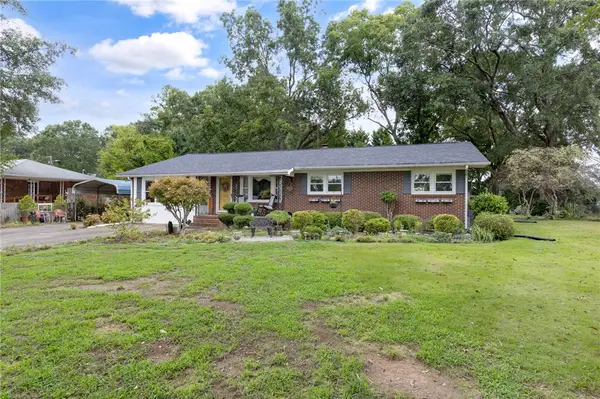 $239,000Active3 beds 2 baths1,588 sq. ft.
$239,000Active3 beds 2 baths1,588 sq. ft.137 Selwyn Drive, Anderson, SC 29625
MLS# 20291195Listed by: WESTERN UPSTATE KELLER WILLIAM - New
 $799,900Active4 beds 4 baths
$799,900Active4 beds 4 baths2001 Burns Bridge Road, Anderson, SC 29625
MLS# 20291202Listed by: WESTERN UPSTATE KELLER WILLIAM - Open Sun, 1:30 to 3pmNew
 $339,900Active3 beds 2 baths
$339,900Active3 beds 2 baths214 Savannah Drive, Anderson, SC 29621
MLS# 20291264Listed by: REAL ESTATE BY RIA - New
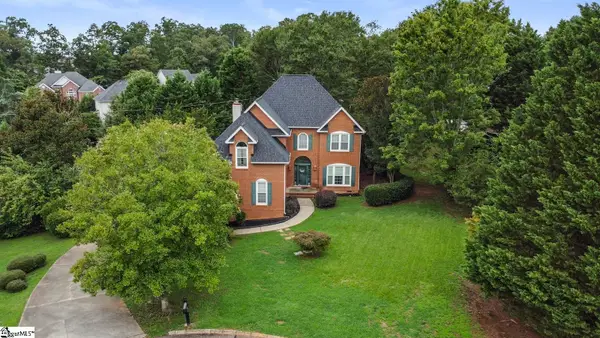 $399,999Active4 beds 3 baths
$399,999Active4 beds 3 baths104 Roxbury Court, Anderson, SC 29625
MLS# 1566316Listed by: EXP REALTY LLC - New
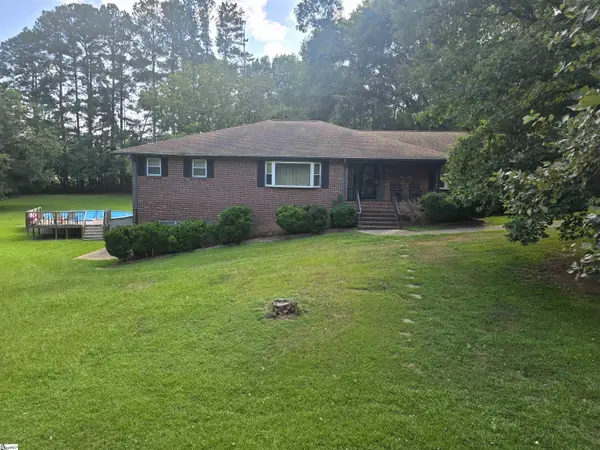 $450,000Active3 beds 3 baths
$450,000Active3 beds 3 baths3508 Allston Road, Anderson, SC 29624
MLS# 1566261Listed by: CASEY GROUP REAL ESTATE - ANDE - New
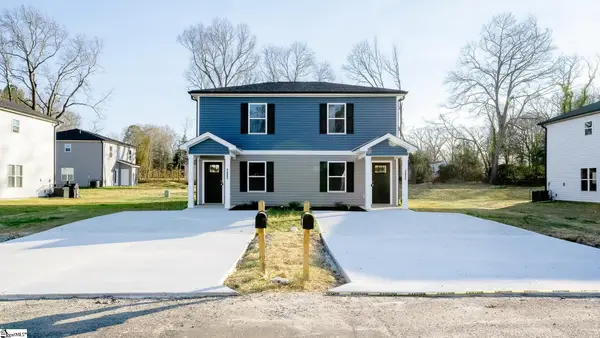 $292,500Active4 beds 4 baths2,060 sq. ft.
$292,500Active4 beds 4 baths2,060 sq. ft.203 Cromer Road #UNIT A & B, Anderson, SC 29624
MLS# 1566251Listed by: EVERNEST, LLC - New
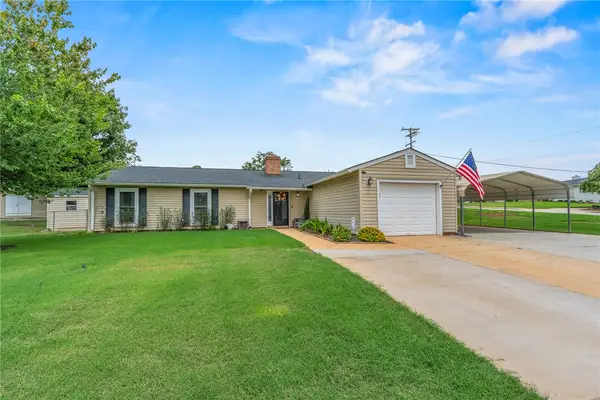 $279,900Active3 beds 2 baths1,472 sq. ft.
$279,900Active3 beds 2 baths1,472 sq. ft.102 Sedgefield Court, Anderson, SC 29621
MLS# 20291416Listed by: BLUEFIELD REALTY GROUP

