807 Weathered Oak Way, Anderson, SC 29621
Local realty services provided by:Better Homes and Gardens Real Estate Medley

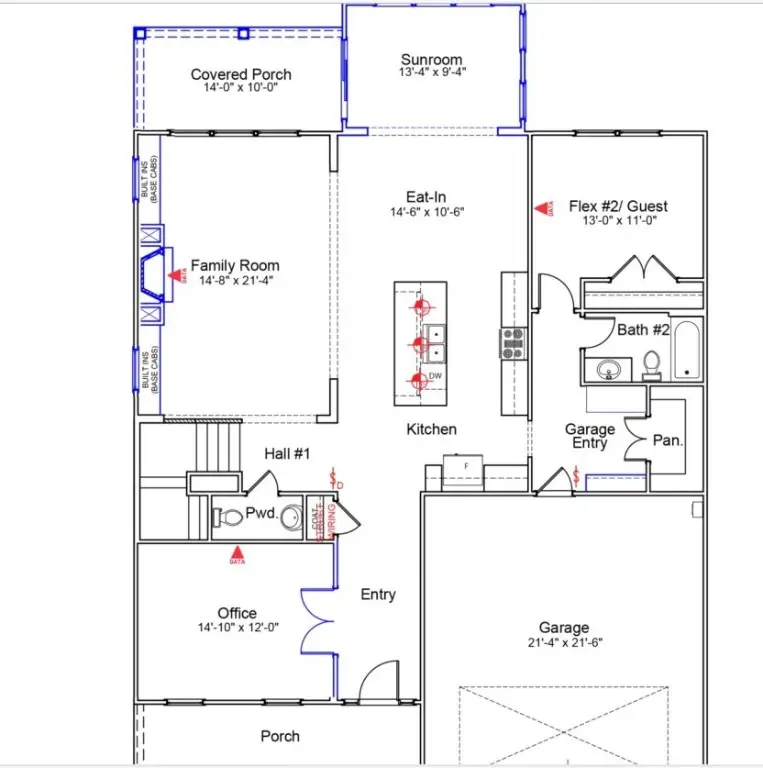
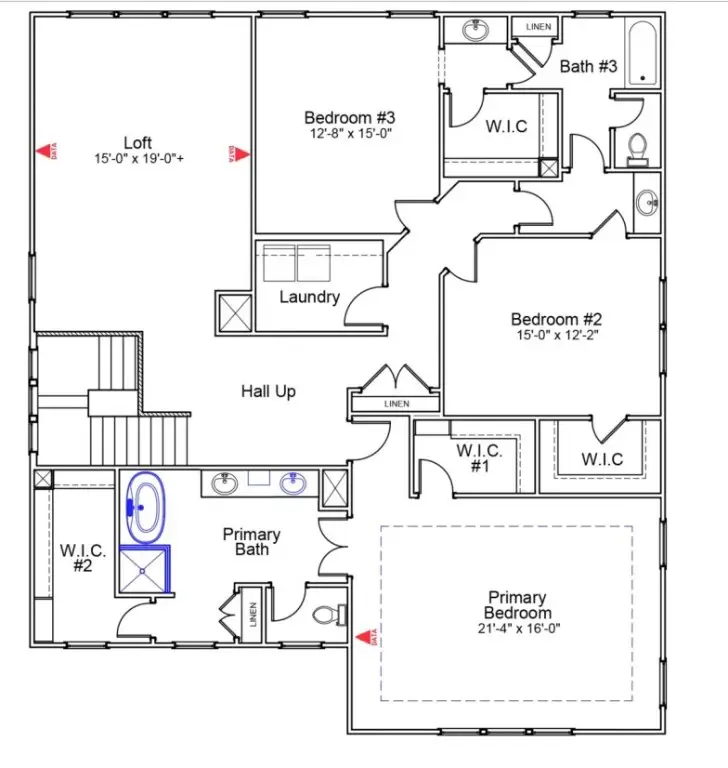
807 Weathered Oak Way,Anderson, SC 29621
$509,000
- 4 Beds
- 4 Baths
- 3,718 sq. ft.
- Single family
- Active
Listed by:benjamin ruiz
Office:clayton properties group, inc dba - mungo homes
MLS#:20285051
Source:SC_AAR
Price summary
- Price:$509,000
- Price per sq. ft.:$136.9
About this home
NO HOA!!! NO HOA!!! NO HOA!!!
Welcome to the Webster II floor plan, a stunning modern Craftsman style 2-story, 4-bedroom, 3.5-bathroom residence nestled on lot 105 in the highly sought-after Windsor Forest community of Anderson, SC. This home boasts exquisite architectural shingles and durable vinyl siding, with interiors featuring luxury vinyl flooring and plush carpeting for a touch of sophistication. The first floor welcomes you with a spacious kitchen adorned with gleaming quartz countertops, new appliances, and a gas stove, flowing seamlessly into an expansive sunroom and sunlit enclosed porch. A cozy family room with a fireplace, an office, and a private guest suite complete the main level. Upstairs, the luxurious primary bedroom offers dual walk-in closets, double vanities, a free-standing soaking tub, and a separate shower. Two additional bedrooms, each with walk-in closets, share a full bathroom, while a versatile loft and a conveniently located laundry room add to the ease of this thoughtfully designed home, perfect for a life of comfort and sophistication.
This exceptional home also features an attached two-car garage, offering ample space for vehicles and storage, ensuring both convenience and style. The property is equipped with an underground irrigation and sprinkler system. Best of all, it’s located in a no-HOA community, offering freedom and peace of mind in the beautiful Windsor Forest neighborhood.
This home offers tranquility and convenience, situated on a generous -acre wooded lot. The WebsterII Floor Plan delivers both luxury and comfort in a picturesque setting.
Contact an agent
Home facts
- Year built:2025
- Listing Id #:20285051
- Added:151 day(s) ago
- Updated:August 12, 2025 at 03:51 PM
Rooms and interior
- Bedrooms:4
- Total bathrooms:4
- Full bathrooms:3
- Half bathrooms:1
- Living area:3,718 sq. ft.
Heating and cooling
- Cooling:Central Air, Forced Air
- Heating:Central, Forced Air, Gas
Structure and exterior
- Roof:Architectural, Shingle
- Year built:2025
- Building area:3,718 sq. ft.
- Lot area:0.46 Acres
Schools
- High school:Tl Hanna High
- Middle school:Mccants Middle
- Elementary school:Concord Elem
Utilities
- Water:Public
- Sewer:Public Sewer
Finances and disclosures
- Price:$509,000
- Price per sq. ft.:$136.9
New listings near 807 Weathered Oak Way
- New
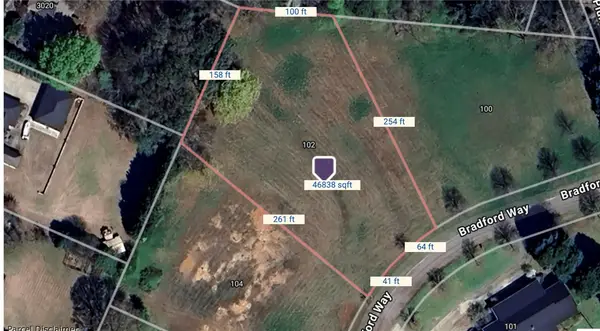 $110,000Active1.08 Acres
$110,000Active1.08 Acres102 Bradford Way, Anderson, SC 29621
MLS# 20291348Listed by: BHHS C DAN JOYNER - ANDERSON - New
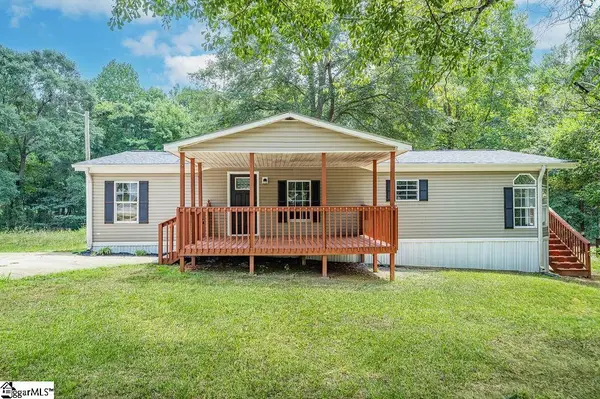 $179,000Active3 beds 2 baths
$179,000Active3 beds 2 baths200 Kaye Drive, Anderson, SC 29624
MLS# 1566406Listed by: KELLER WILLIAMS GREENVILLE CENTRAL - New
 $297,000Active2 beds 2 baths1,339 sq. ft.
$297,000Active2 beds 2 baths1,339 sq. ft.47 Hillsborough Drive, Anderson, SC 29621
MLS# 20291092Listed by: ALL STAR COMPANY - New
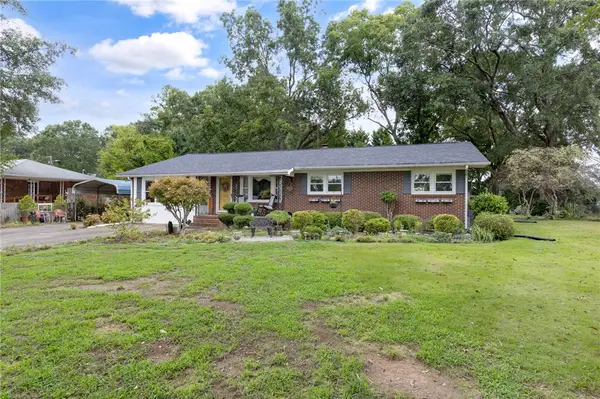 $239,000Active3 beds 2 baths1,588 sq. ft.
$239,000Active3 beds 2 baths1,588 sq. ft.137 Selwyn Drive, Anderson, SC 29625
MLS# 20291195Listed by: WESTERN UPSTATE KELLER WILLIAM - New
 $799,900Active4 beds 4 baths
$799,900Active4 beds 4 baths2001 Burns Bridge Road, Anderson, SC 29625
MLS# 20291202Listed by: WESTERN UPSTATE KELLER WILLIAM - Open Sun, 1:30 to 3pmNew
 $339,900Active3 beds 2 baths
$339,900Active3 beds 2 baths214 Savannah Drive, Anderson, SC 29621
MLS# 20291264Listed by: REAL ESTATE BY RIA - New
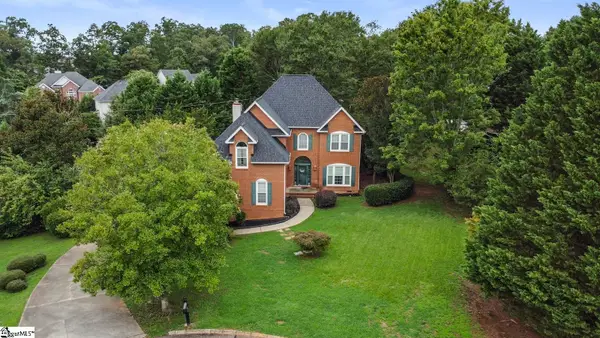 $399,999Active4 beds 3 baths
$399,999Active4 beds 3 baths104 Roxbury Court, Anderson, SC 29625
MLS# 1566316Listed by: EXP REALTY LLC - New
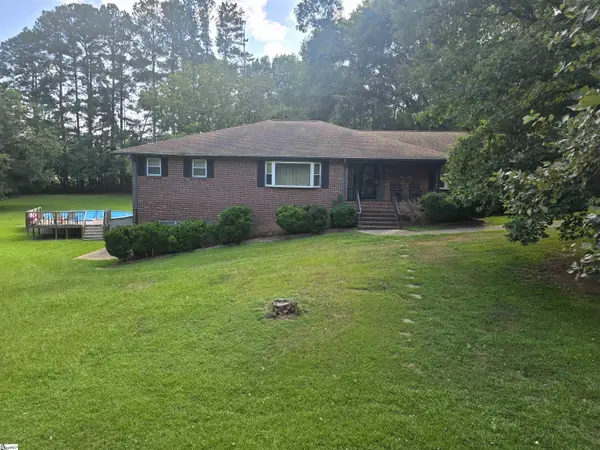 $450,000Active3 beds 3 baths
$450,000Active3 beds 3 baths3508 Allston Road, Anderson, SC 29624
MLS# 1566261Listed by: CASEY GROUP REAL ESTATE - ANDE - New
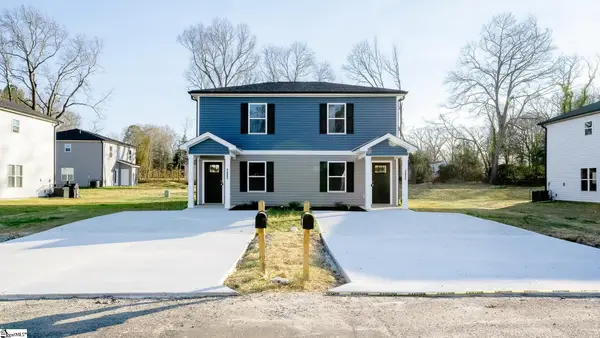 $292,500Active4 beds 4 baths2,060 sq. ft.
$292,500Active4 beds 4 baths2,060 sq. ft.203 Cromer Road #UNIT A & B, Anderson, SC 29624
MLS# 1566251Listed by: EVERNEST, LLC - New
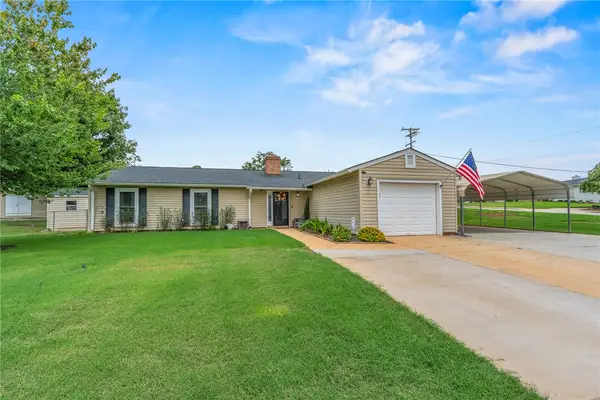 $279,900Active3 beds 2 baths1,472 sq. ft.
$279,900Active3 beds 2 baths1,472 sq. ft.102 Sedgefield Court, Anderson, SC 29621
MLS# 20291416Listed by: BLUEFIELD REALTY GROUP

