412 Haislip Drive, Beech Island, SC 29842
Local realty services provided by:Better Homes and Gardens Real Estate Elliott Coastal Living
Listed by: regina sanders, sheri lynne myers
Office: berkshire hathaway homeservices beazley realtors
MLS#:541346
Source:NC_CCAR
Price summary
- Price:$666,900
- Price per sq. ft.:$200.09
About this home
Welcome home to The Retreat at Storm Branch, where luxury meets functionality in the beautifully designed Hawthorne 14 E.L. floor plan by award-winning builder Bill Beazley Homes. Nestled on a generous 0.95-acre homesite, this spacious single-level home offers 4 bedrooms, 3.5 bathrooms, a flex room, formal dining room, and a convenient power pantry. Both an attached and detached double garage provide ample storage and parking. Inside, you'll find stylish waterproof Evacore flooring throughout the main living areas, while the gourmet kitchen impresses with granite countertops, a tile backsplash, custom cabinetry, and a GE stainless steel appliance package. The elegant master suite is a true retreat with a tray ceiling, walk-in closet, double vanities, a garden tub, and a walk-in tiled shower. Built with energy efficiency in mind, this home includes insulated exterior doors, smart thermostats, low-E windows, and a tankless water heater. Additional features include architectural shingles, covered front and rear porches, a smart home/security system, and a programmable sprinkler system. As part of The Retreat, residents enjoy upscale amenities such as a resort-style pool, pavilion, paved trails, pickleball courts, and lush green spaces. This home is currently under construction, and the builder is offering an 8,000 incentive that can be used toward closing costs, upgrades, or an interest rate buy-down—making now the perfect time to make your move! Experience a 360-degree tour of a previously built home with this floor plan.
625-TR-7009-01
Contact an agent
Home facts
- Year built:2025
- Listing ID #:541346
- Added:35 day(s) ago
- Updated:November 21, 2025 at 08:57 AM
Rooms and interior
- Bedrooms:4
- Total bathrooms:4
- Full bathrooms:3
- Half bathrooms:1
- Living area:3,333 sq. ft.
Heating and cooling
- Cooling:Central Air
- Heating:Fireplace(s), Natural Gas
Structure and exterior
- Roof:Composition
- Year built:2025
- Building area:3,333 sq. ft.
Schools
- High school:Silver Bluff
- Middle school:JACKSON MIDDLE
- Elementary school:Redcliffe
Finances and disclosures
- Price:$666,900
- Price per sq. ft.:$200.09
New listings near 412 Haislip Drive
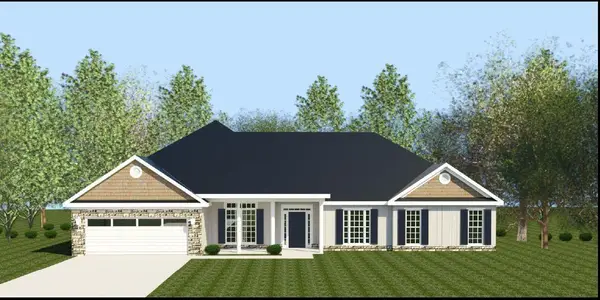 $547,688Pending4 beds 3 baths2,714 sq. ft.
$547,688Pending4 beds 3 baths2,714 sq. ft.33-M Bellingham Drive, Beech Island, SC 29842
MLS# 549489Listed by: BERKSHIRE HATHAWAY HOMESERVICES BEAZLEY REALTORS- New
 $329,900Active4 beds 2 baths1,865 sq. ft.
$329,900Active4 beds 2 baths1,865 sq. ft.145 Lacebark Pine Way, Beech Island, SC 29842
MLS# 220452Listed by: CHOSEN REALTY LLC - New
 $750,000Active3 beds 3 baths2,700 sq. ft.
$750,000Active3 beds 3 baths2,700 sq. ft.1591 Storm Branch Road, Beech Island, SC 29842
MLS# 220406Listed by: RE/MAX TATTERSALL GROUP  $249,800Active4 beds 2 baths1,754 sq. ft.
$249,800Active4 beds 2 baths1,754 sq. ft.245 Berry Lane, Beech Island, SC 29842
MLS# 220357Listed by: FORTH & BOUND REAL ESTATE COMPANY $869,900Active5 beds 5 baths3,688 sq. ft.
$869,900Active5 beds 5 baths3,688 sq. ft.6010 Crawley Trail, Beech Island, SC 29842
MLS# 220348Listed by: MEYBOHM REAL ESTATE - AIKEN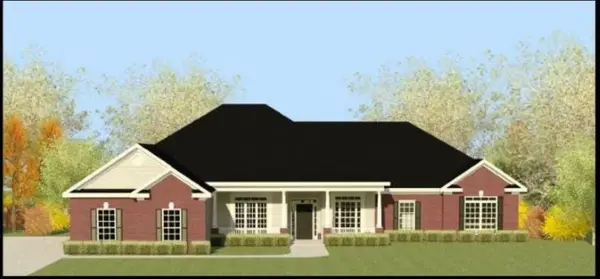 $660,900Active4 beds 4 baths3,316 sq. ft.
$660,900Active4 beds 4 baths3,316 sq. ft.9-M Bellingham Drive, Beech Island, SC 29842
MLS# 548816Listed by: BERKSHIRE HATHAWAY HOMESERVICES BEAZLEY REALTORS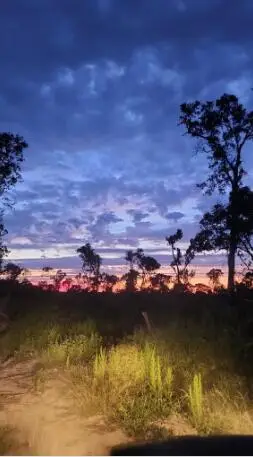 $109,900Pending7 Acres
$109,900Pending7 Acres7 Ac Atomic Road, Beech Island, SC 29842
MLS# 220207Listed by: OLDE SOUTH PROPERTIES - NORTH AUGUSTA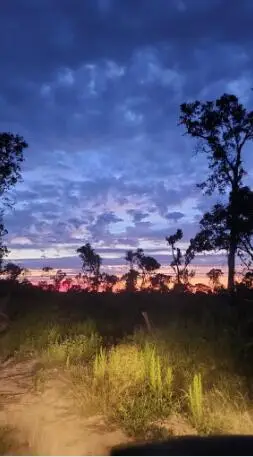 $109,900Pending7 Acres
$109,900Pending7 Acres7a Atomic Road, Beech Island, SC 29842
MLS# 220212Listed by: OLDE SOUTH PROPERTIES - NORTH AUGUSTA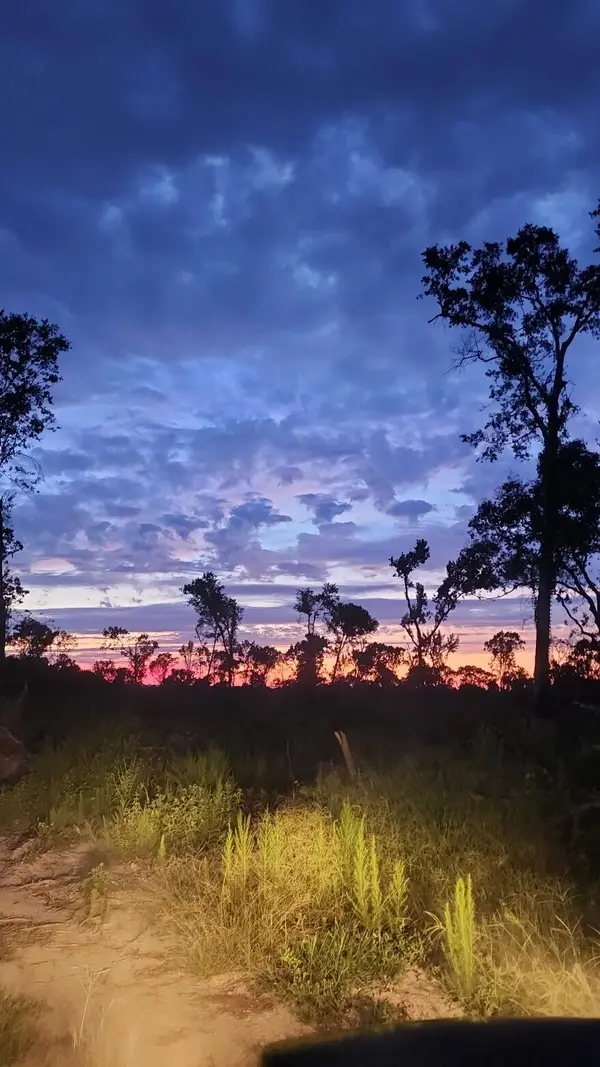 $119,900Pending7 Acres
$119,900Pending7 Acres7b Atomic Road, Beech Island, SC 29842
MLS# 548704Listed by: OLDE SOUTH PROPERTIES & INVESTMENTS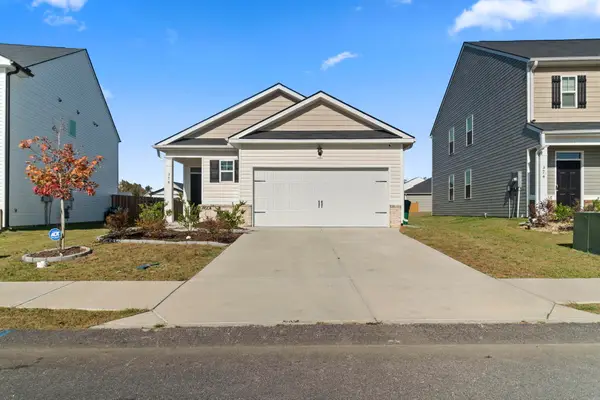 $245,000Active3 beds 2 baths1,459 sq. ft.
$245,000Active3 beds 2 baths1,459 sq. ft.378 Shipwreck Drive, Beech Island, SC 29842
MLS# 220181Listed by: VANDER MORGAN REALTY
